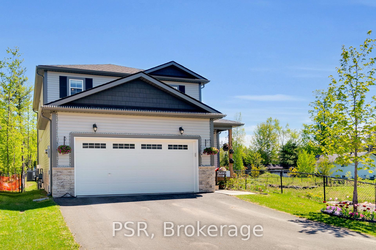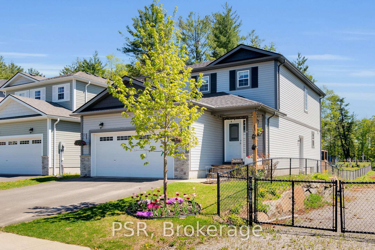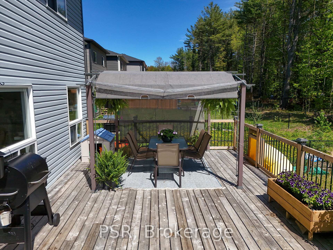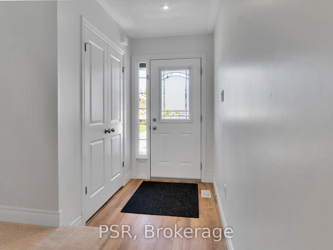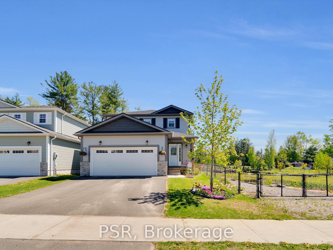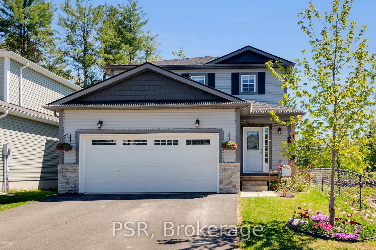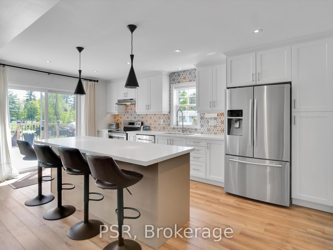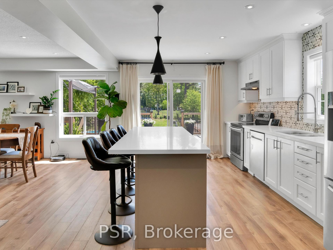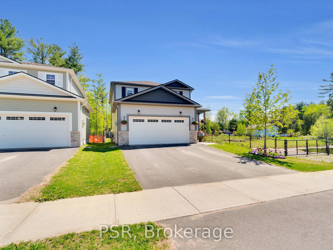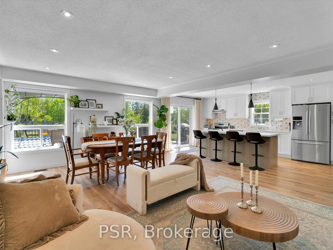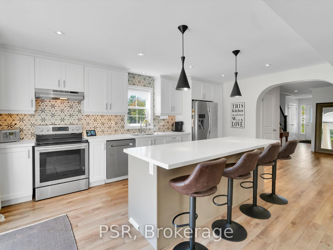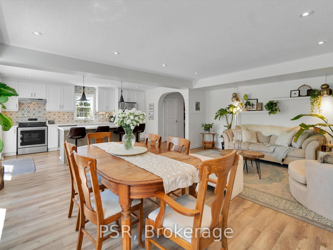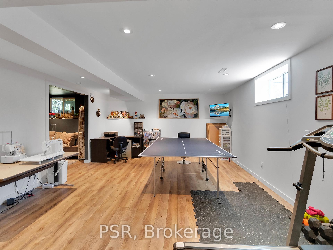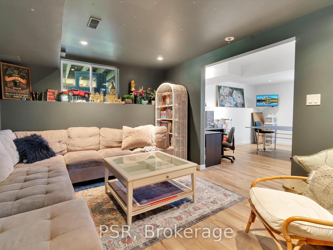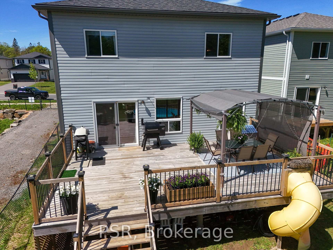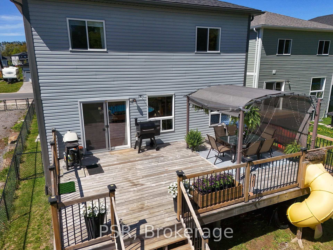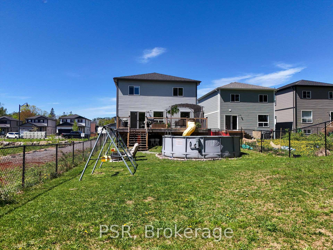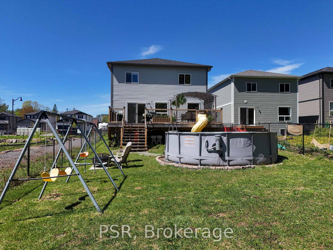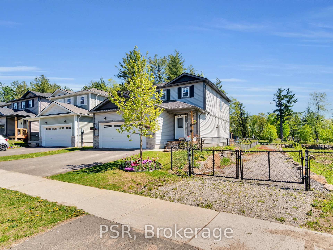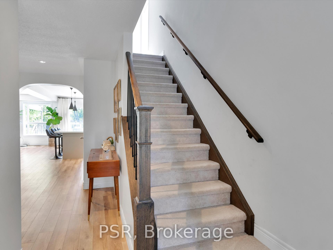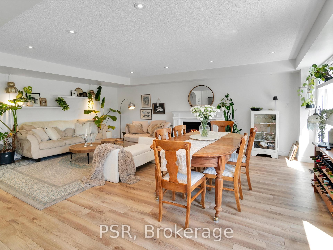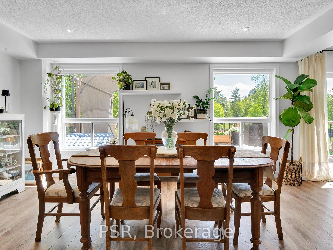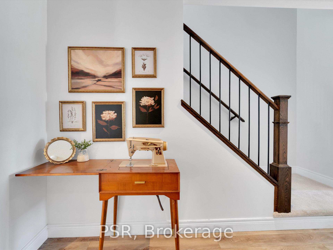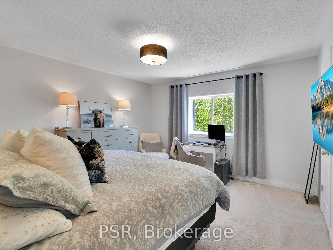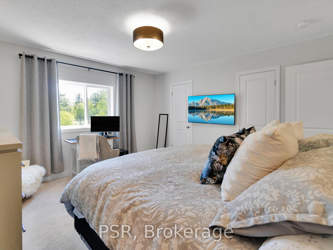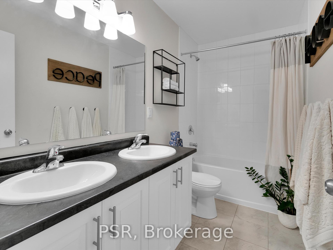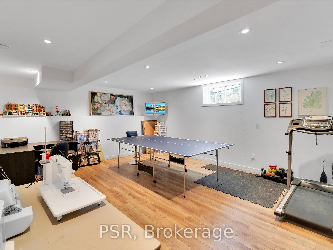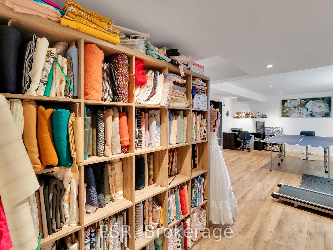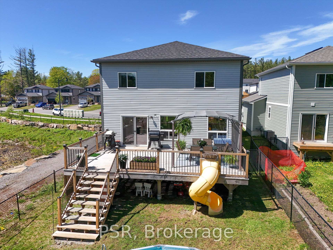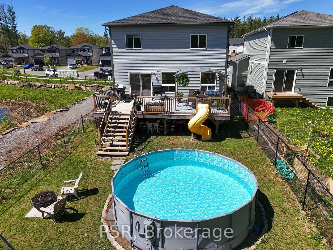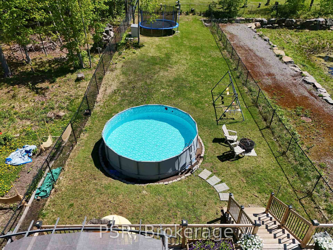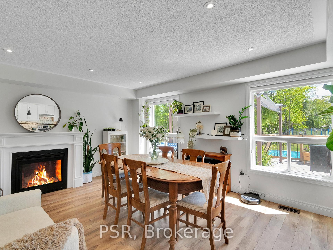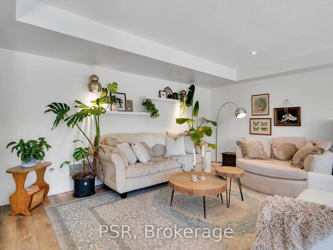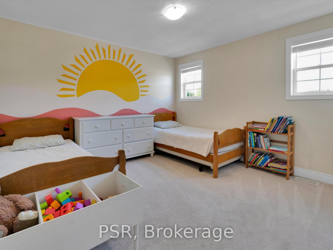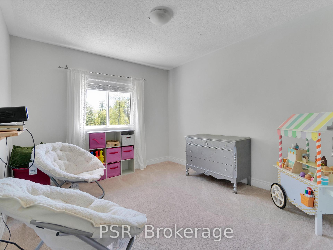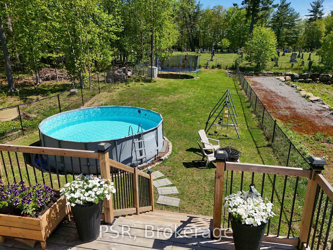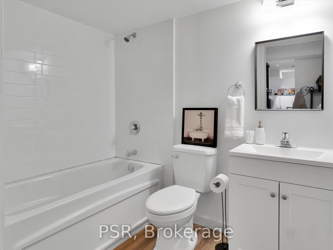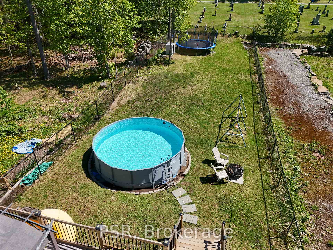$799,000
Available - For Sale
Listing ID: X12165467
13 Quinn Forest Driv , Bracebridge, P1L 0C8, Muskoka
| A beautifully designed family home in the heart of Bracebridge - close to schools, the Sportsplex, green spaces, and town amenities. Welcome to this beautifully presented 5-bedroom, 4-bathroom home, built in 2020 and ideally situated on a premium end lot with no neighbour to the west and a peaceful, fully fenced backyard backing onto a quiet green space. With an extra-deep lot and an extended back deck, this property offers privacy, space, and a tranquil setting that's hard to find. Inside, the home is thoughtfully designed with a bright, open-concept main floor featuring a sunlit kitchen with stone countertops, an oversized island, upgraded cabinetry, stylish backsplash, and stainless steel Samsung appliances. The spacious living area includes a gas fireplace, pot lights, and waterproof vinyl flooring - perfect for modern family living and entertaining. The main floor also includes a large front foyer, powder room, laundry room, and access to the double garage, which is extended for added storage. Upstairs, you'll find four generous bedrooms and a beautiful 4-piece main bathroom. The primary suite includes a walk-in closet and a luxurious ensuite with a deep soaker tub. The fully finished lower level offers incredible flexibility with a large rec/games room, media room (or fifth bedroom), 3-piece bathroom, and a kitchenette rough-in - plus a separate side entrance, making it ideal for an in-law suite. With its unbeatable location, thoughtful upgrades, and versatile layout, this is a home designed to grow with your family for years to come. |
| Price | $799,000 |
| Taxes: | $5190.00 |
| Occupancy: | Owner |
| Address: | 13 Quinn Forest Driv , Bracebridge, P1L 0C8, Muskoka |
| Acreage: | < .50 |
| Directions/Cross Streets: | Manitoba St & Quinn Forest |
| Rooms: | 11 |
| Bedrooms: | 4 |
| Bedrooms +: | 1 |
| Family Room: | F |
| Basement: | Finished, Separate Ent |
| Level/Floor | Room | Length(ft) | Width(ft) | Descriptions | |
| Room 1 | Main | Foyer | 12.79 | 4.26 | |
| Room 2 | Main | Kitchen | 11.15 | 18.04 | |
| Room 3 | Main | Living Ro | 15.42 | 12.79 | |
| Room 4 | Main | Dining Ro | 15.42 | 8.2 | |
| Room 5 | Upper | Primary B | 12.79 | 13.78 | |
| Room 6 | Upper | Bedroom 2 | 13.78 | 12.46 | |
| Room 7 | Upper | Bedroom 3 | 13.78 | 10.17 | |
| Room 8 | Upper | Bedroom 4 | 8.86 | 15.42 | |
| Room 9 | Lower | Family Ro | 20.66 | 20.34 | |
| Room 10 | Lower | Bedroom | 9.18 | 14.1 | |
| Room 11 | Main | Laundry | 7.54 | 8.2 | |
| Room 12 | Lower | Other | 6.23 | 6.23 |
| Washroom Type | No. of Pieces | Level |
| Washroom Type 1 | 4 | Upper |
| Washroom Type 2 | 3 | Upper |
| Washroom Type 3 | 2 | Main |
| Washroom Type 4 | 3 | Lower |
| Washroom Type 5 | 0 |
| Total Area: | 0.00 |
| Approximatly Age: | 0-5 |
| Property Type: | Detached |
| Style: | 2-Storey |
| Exterior: | Stone, Vinyl Siding |
| Garage Type: | Attached |
| (Parking/)Drive: | Private Do |
| Drive Parking Spaces: | 2 |
| Park #1 | |
| Parking Type: | Private Do |
| Park #2 | |
| Parking Type: | Private Do |
| Pool: | Above Gr |
| Approximatly Age: | 0-5 |
| Approximatly Square Footage: | 1500-2000 |
| Property Features: | Beach, Fenced Yard |
| CAC Included: | N |
| Water Included: | N |
| Cabel TV Included: | N |
| Common Elements Included: | N |
| Heat Included: | N |
| Parking Included: | N |
| Condo Tax Included: | N |
| Building Insurance Included: | N |
| Fireplace/Stove: | Y |
| Heat Type: | Forced Air |
| Central Air Conditioning: | Central Air |
| Central Vac: | N |
| Laundry Level: | Syste |
| Ensuite Laundry: | F |
| Sewers: | Sewer |
| Utilities-Cable: | Y |
| Utilities-Hydro: | Y |
$
%
Years
This calculator is for demonstration purposes only. Always consult a professional
financial advisor before making personal financial decisions.
| Although the information displayed is believed to be accurate, no warranties or representations are made of any kind. |
| PSR |
|
|

Sumit Chopra
Broker
Dir:
647-964-2184
Bus:
905-230-3100
Fax:
905-230-8577
| Virtual Tour | Book Showing | Email a Friend |
Jump To:
At a Glance:
| Type: | Freehold - Detached |
| Area: | Muskoka |
| Municipality: | Bracebridge |
| Neighbourhood: | Macaulay |
| Style: | 2-Storey |
| Approximate Age: | 0-5 |
| Tax: | $5,190 |
| Beds: | 4+1 |
| Baths: | 4 |
| Fireplace: | Y |
| Pool: | Above Gr |
Locatin Map:
Payment Calculator:

