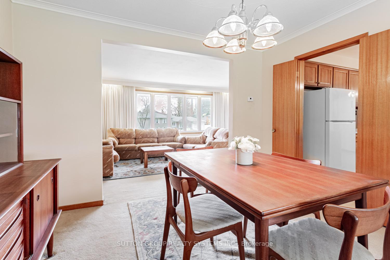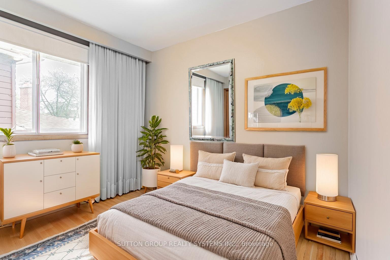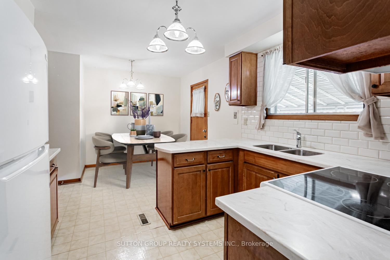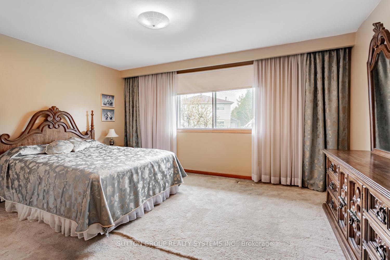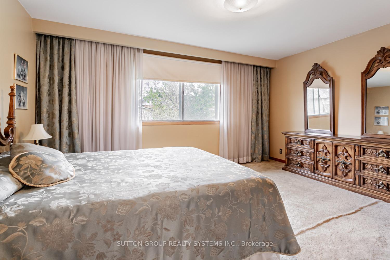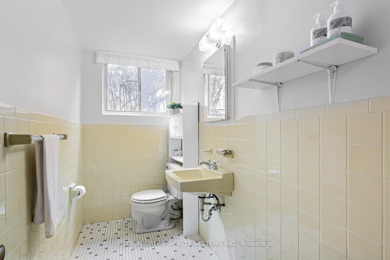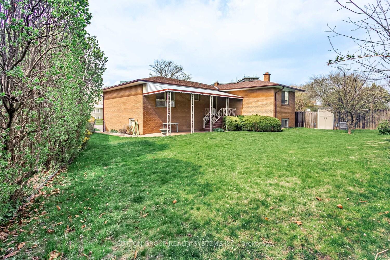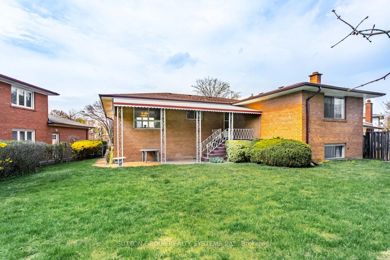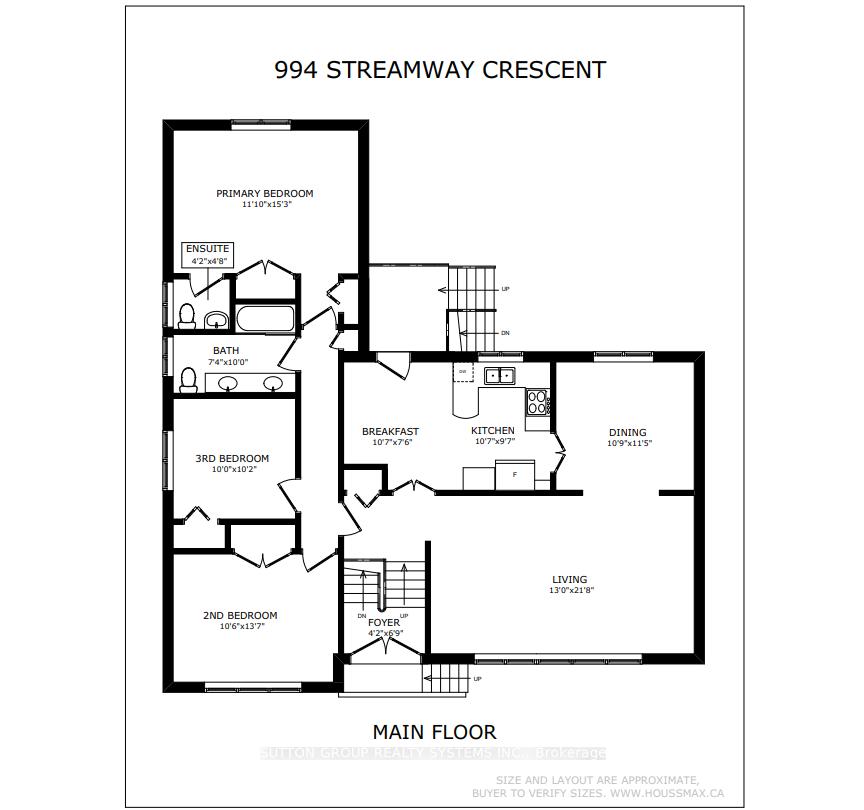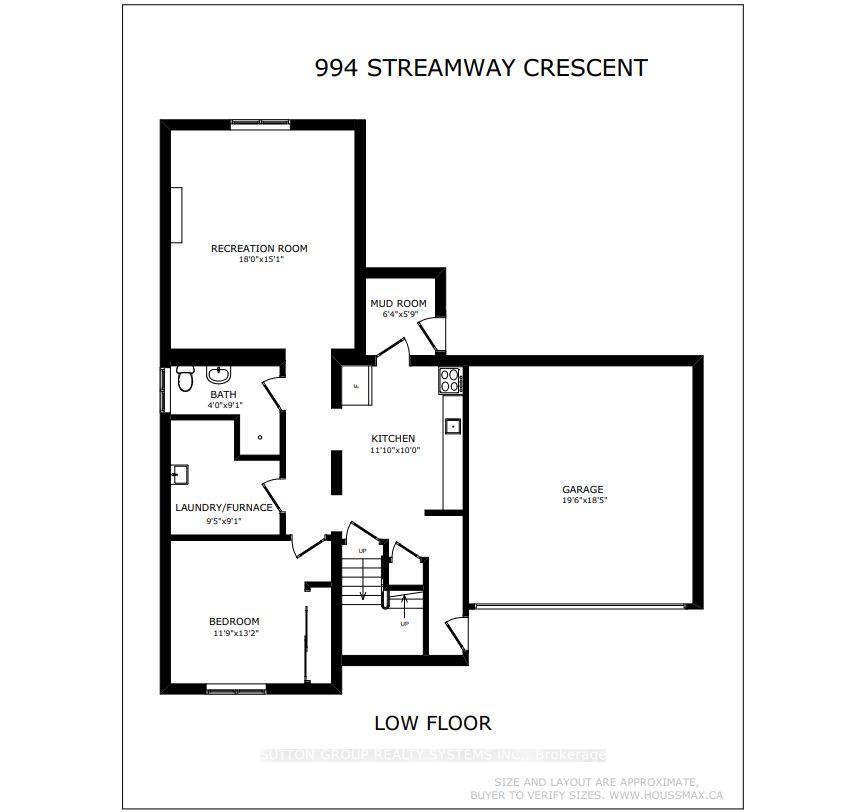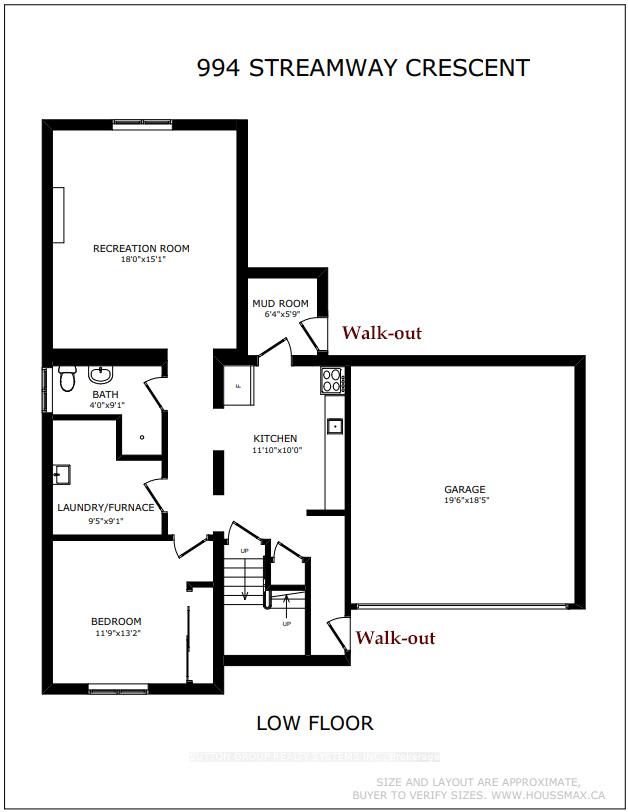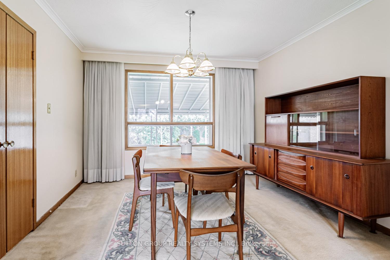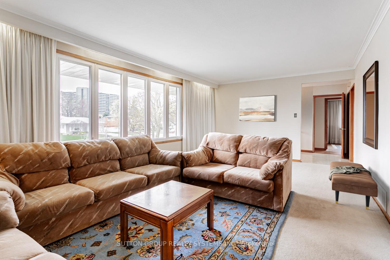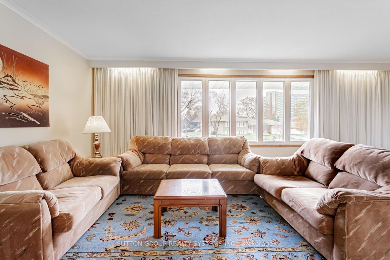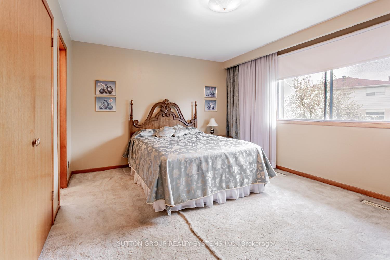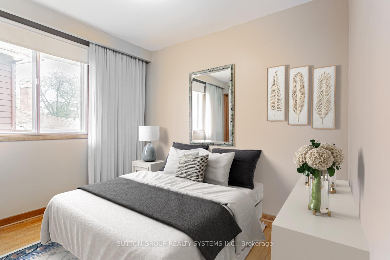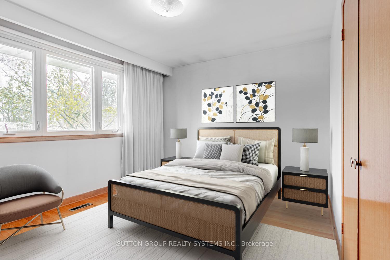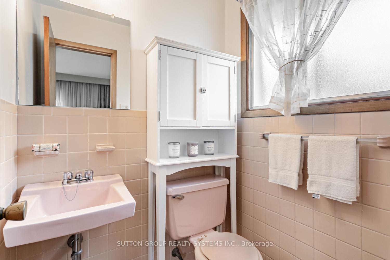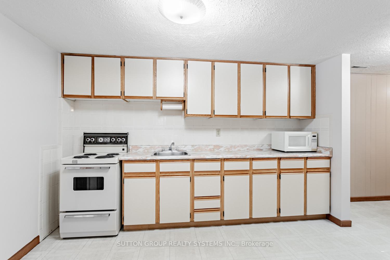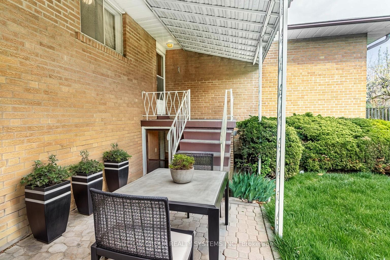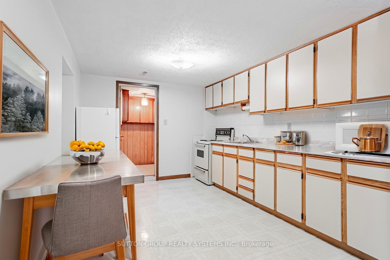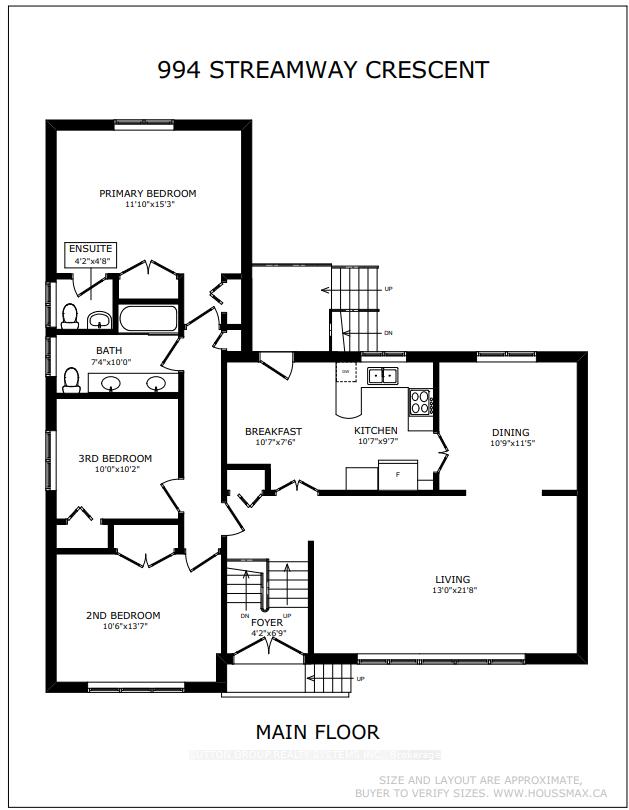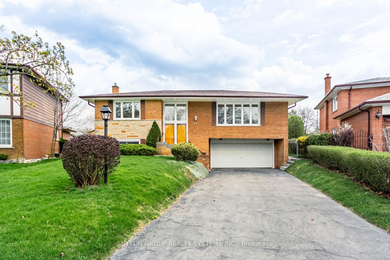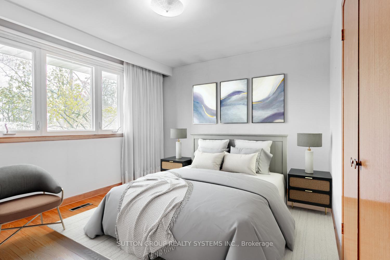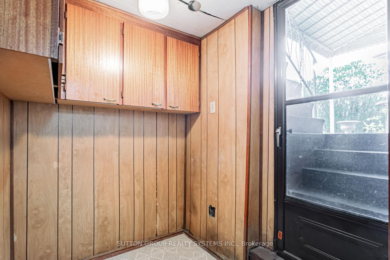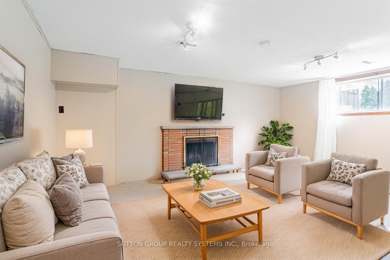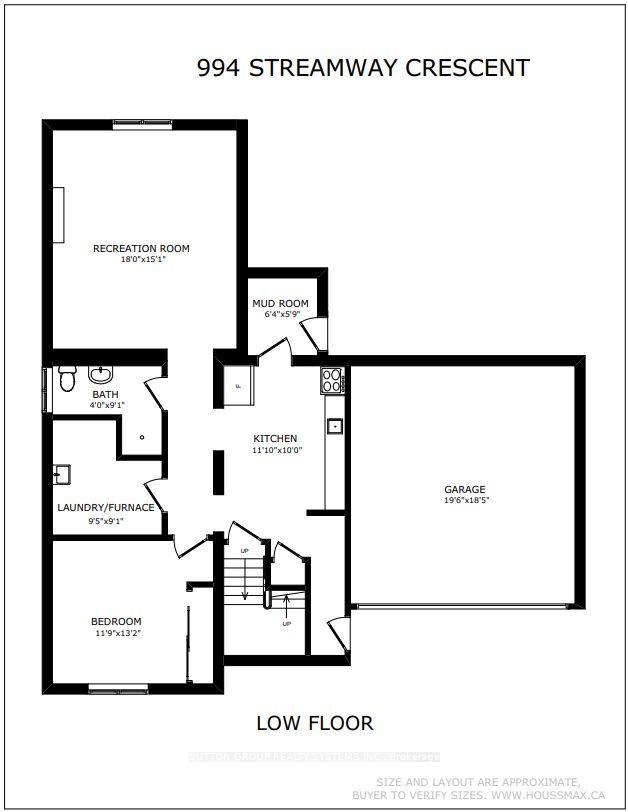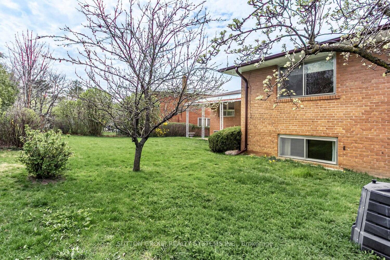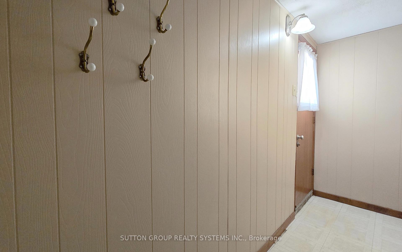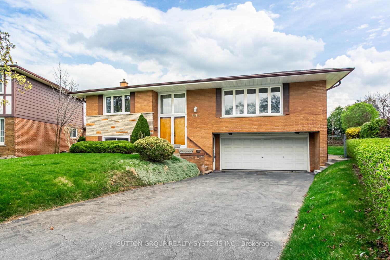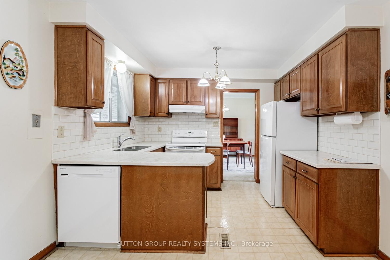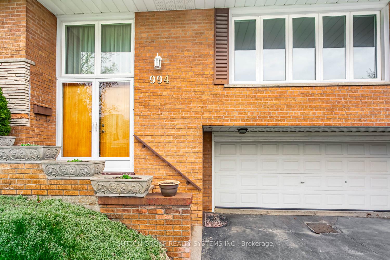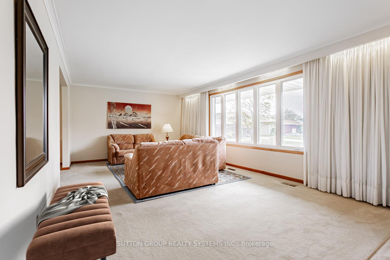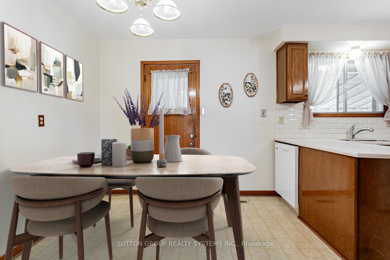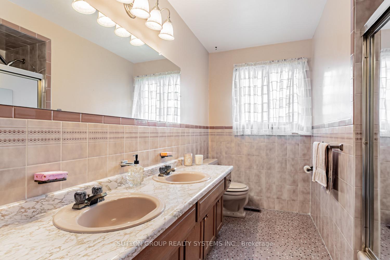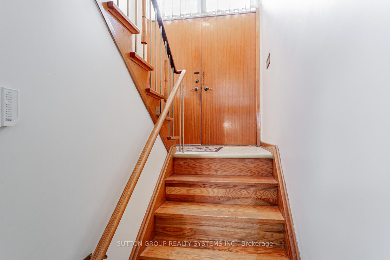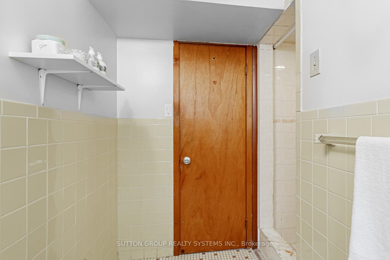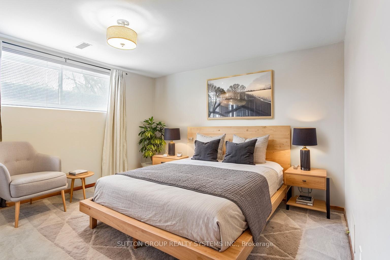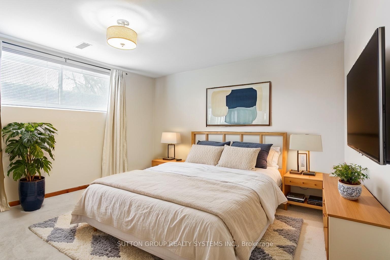$1,239,000
Available - For Sale
Listing ID: W12118728
994 Streamway Cres , Mississauga, L4Y 2P4, Peel
| Welcome to Applewood Hills! Nestled in a sought-after, family-friendly neighbourhood close to all amenities, this impressive 3+1 Bedroom, 2 Kitchen, Raised Bungalow sitting on a generous sized lot with an exceptionally long driveway offering ample parking and Double Car Garage - Step through the double-door entry into a bright foyer with soaring cathedral ceilings. The expansive living room features a large picture window that floods the space with natural light, while the adjoining dining room overlooks the backyard perfect for entertaining.The family-sized eat-in kitchen boasts Corian countertops, ceramic backsplash and a walk-out to the yard. Enjoy 3 spacious bedrooms on the main level, including a primary suite with a private ensuite bath, hardwood under broadloom, double closet. ** The finished basement offers incredible versatility, featuring ** 2nd kitchen ** three separate walk-outs, a 4th bedroom, a large family room with a cozy fireplace, and abundant closet and storage space throughout, Laundry Room. Love your backyard with two walk-outs to Covered Patio, interlocking deck and deep wide Pie Shaped lot. |
| Price | $1,239,000 |
| Taxes: | $6872.67 |
| Occupancy: | Vacant |
| Address: | 994 Streamway Cres , Mississauga, L4Y 2P4, Peel |
| Directions/Cross Streets: | Tomken Rd / Bloor St |
| Rooms: | 7 |
| Rooms +: | 3 |
| Bedrooms: | 3 |
| Bedrooms +: | 1 |
| Family Room: | F |
| Basement: | Finished wit |
| Level/Floor | Room | Length(ft) | Width(ft) | Descriptions | |
| Room 1 | In Between | Foyer | 4.17 | 6.76 | Cathedral Ceiling(s) |
| Room 2 | Main | Living Ro | 21.65 | 12.99 | Broadloom, Large Window |
| Room 3 | Main | Dining Ro | 11.41 | 10.76 | Broadloom, L-Shaped Room, Open Concept |
| Room 4 | Main | Kitchen | 10.59 | 9.58 | Corian Counter, Ceramic Backsplash, Eat-in Kitchen |
| Room 5 | Main | Breakfast | 10.59 | 7.51 | Open Concept, Walk-Out |
| Room 6 | Main | Primary B | 15.25 | 11.84 | Broadloom, 2 Pc Ensuite, Double Closet |
| Room 7 | Main | Bedroom 2 | 13.58 | 10.5 | Hardwood Floor, Large Closet |
| Room 8 | Main | Bedroom 3 | 10.17 | 10 | Hardwood Floor, Closet |
| Room 9 | Basement | Kitchen | 11.84 | 10 | Walk-Out, W/O To Yard |
| Room 10 | Basement | Recreatio | 18.01 | 15.09 | Broadloom, Fireplace |
| Room 11 | Basement | Bedroom 4 | 13.15 | 11.74 | Broadloom, Double Closet |
| Room 12 | Basement | Mud Room | 6.4 | 5.9 | Walk-Out |
| Room 13 | Basement | Laundry | 9.41 | 9.09 | |
| Room 14 |
| Washroom Type | No. of Pieces | Level |
| Washroom Type 1 | 4 | Main |
| Washroom Type 2 | 2 | Main |
| Washroom Type 3 | 3 | Basement |
| Washroom Type 4 | 0 | |
| Washroom Type 5 | 0 |
| Total Area: | 0.00 |
| Property Type: | Detached |
| Style: | Bungalow-Raised |
| Exterior: | Brick |
| Garage Type: | Built-In |
| Drive Parking Spaces: | 6 |
| Pool: | None |
| Approximatly Square Footage: | 1500-2000 |
| CAC Included: | N |
| Water Included: | N |
| Cabel TV Included: | N |
| Common Elements Included: | N |
| Heat Included: | N |
| Parking Included: | N |
| Condo Tax Included: | N |
| Building Insurance Included: | N |
| Fireplace/Stove: | Y |
| Heat Type: | Forced Air |
| Central Air Conditioning: | Central Air |
| Central Vac: | N |
| Laundry Level: | Syste |
| Ensuite Laundry: | F |
| Sewers: | Sewer |
$
%
Years
This calculator is for demonstration purposes only. Always consult a professional
financial advisor before making personal financial decisions.
| Although the information displayed is believed to be accurate, no warranties or representations are made of any kind. |
| SUTTON GROUP REALTY SYSTEMS INC. |
|
|

Sumit Chopra
Broker
Dir:
647-964-2184
Bus:
905-230-3100
Fax:
905-230-8577
| Book Showing | Email a Friend |
Jump To:
At a Glance:
| Type: | Freehold - Detached |
| Area: | Peel |
| Municipality: | Mississauga |
| Neighbourhood: | Applewood |
| Style: | Bungalow-Raised |
| Tax: | $6,872.67 |
| Beds: | 3+1 |
| Baths: | 3 |
| Fireplace: | Y |
| Pool: | None |
Locatin Map:
Payment Calculator:

