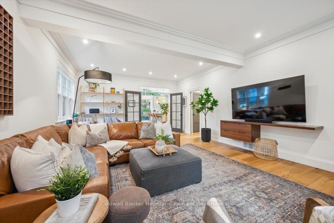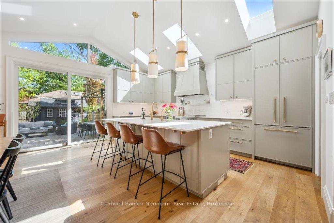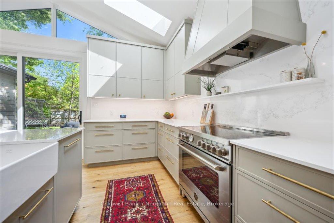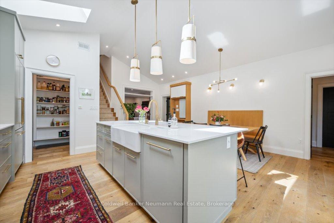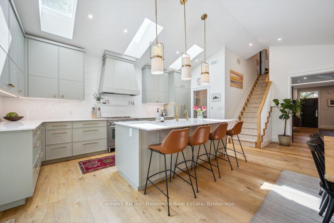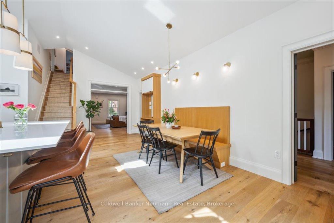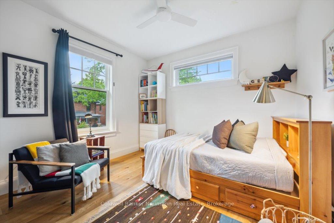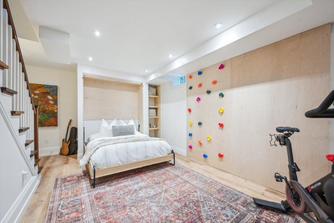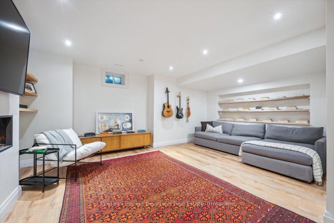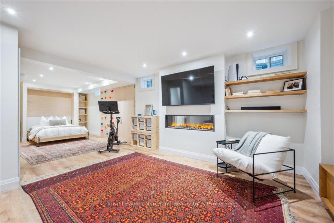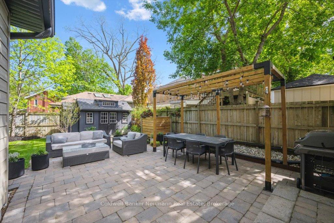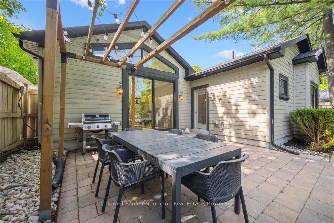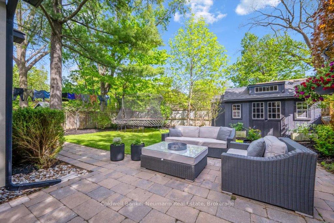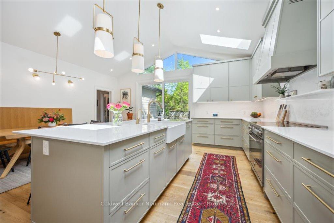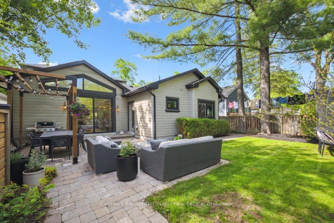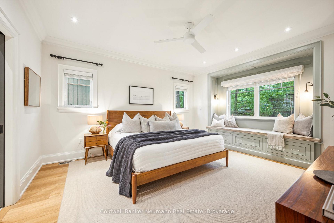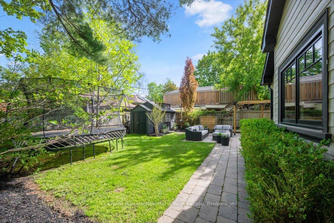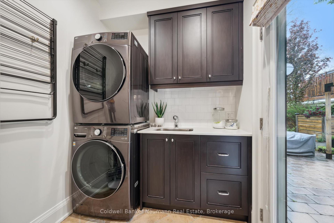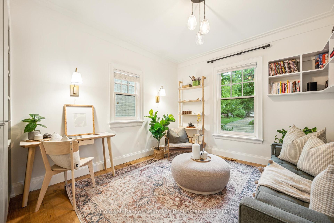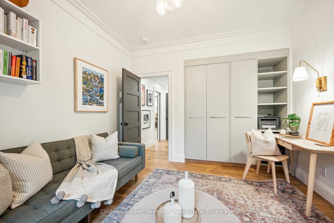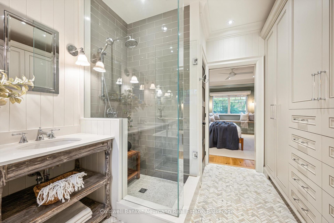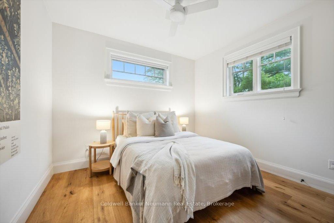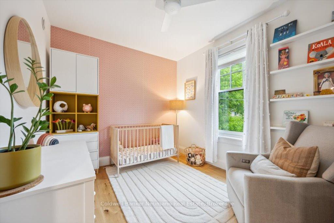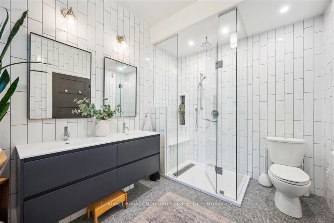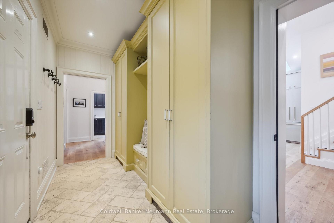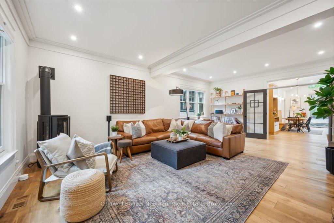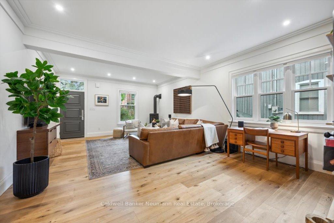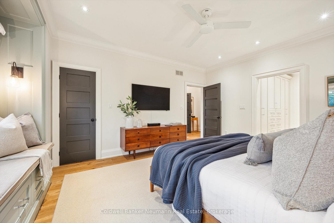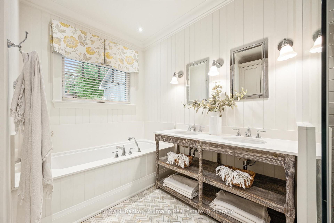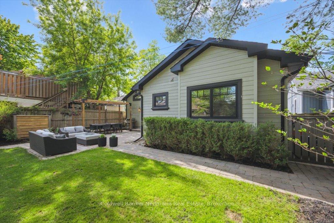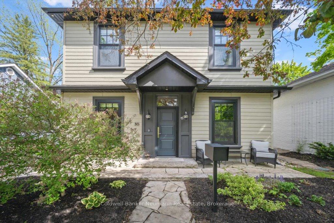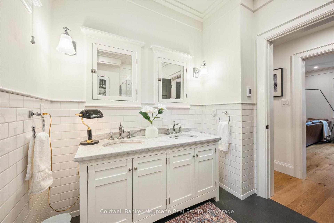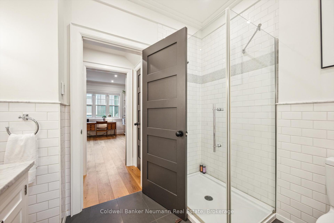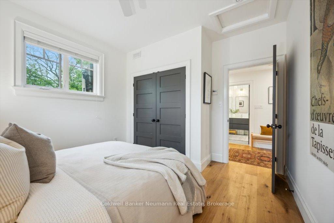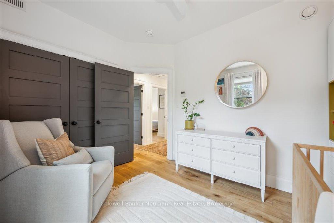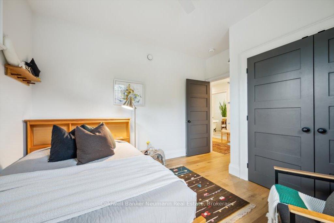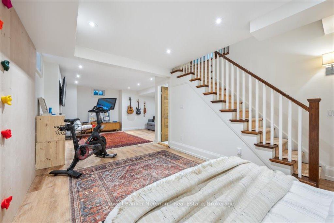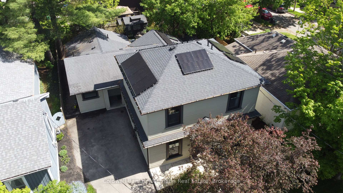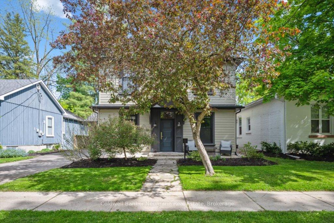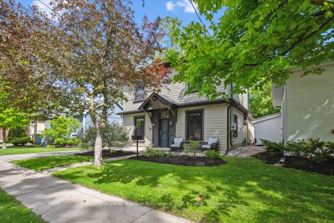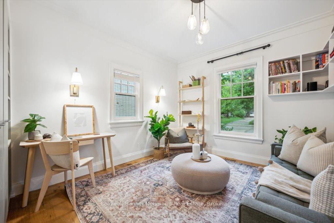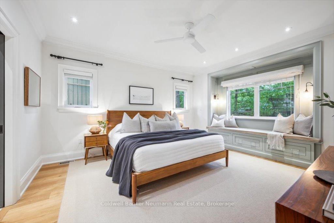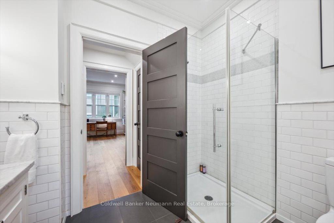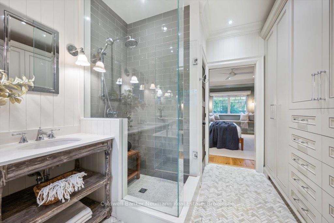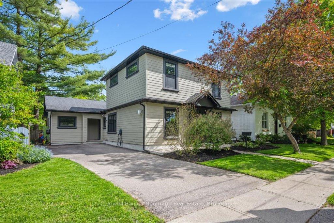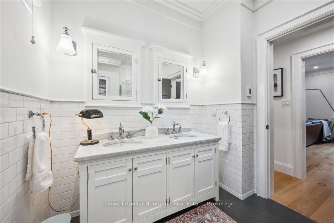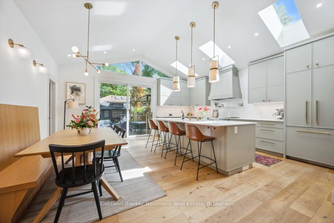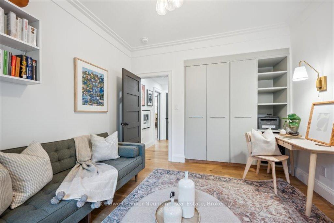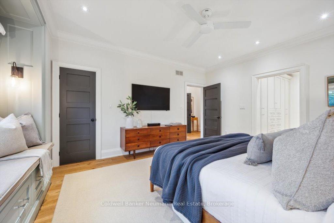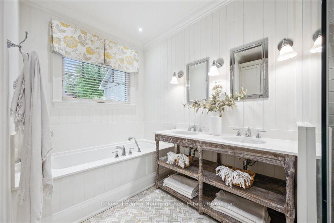$1,799,900
Available - For Sale
Listing ID: X12165685
30 Powell Stre West , Guelph, N1H 1T9, Wellington
| Blending timeless character with upscale finishes, this downtown Guelph home is one you'll love! From the moment you step into the mudroom complete with custom cabinetry, & heated floors you'll appreciate the thoughtful craftsmanship throughout. At the heart of the home, the kitchen is a true showstopper. Drenched in natural light from skylights & oversized patio doors, this space balances style and function effortlessly. The eat-in layout features a walk-in pantry, abundant cabinetry and high end appliances. The main floor also offers a flexible bedroom paired with a full 4-piece bath perfect for guests, a home office, or multigenerational living. The living room is bright and welcoming, anchored by a sleek Centura gas fireplace that adds warmth on chilly days. Tucked away on the main level is a dreamy primary retreat, featuring a cozy window seat and a luxurious 5-piece ensuite with wall-to-wall cabinetry and spa-inspired finishes. Upstairs, three spacious bedrooms each with custom California Closets share a beautifully updated 5-piece bathroom with heated flooring for added comfort. The fully finished basement expands your living space with a generous rec room, 2-piece bath, custom Murphy bed for overnight guests, and a large storage room. Recent upgrades include waterproofing and a commercial-grade dehumidifier, ensuring a dry, comfortable space year-round. On the roof, solar panels provide the owners with a regular credit on their hydro bills an energy-efficient bonus that adds long-term value. Outside, the backyard is a private retreat with a large patio, pergola, gas line for a BBQ or fire pit, hot/cold water access, and a spacious shed. Located just steps from Victory Public School and Exhibition Park and minutes from downtown Guelph you'll love the sense of community and convenience. The driveway fits up to three vehicles and includes an EV charging station. |
| Price | $1,799,900 |
| Taxes: | $9791.00 |
| Assessment Year: | 2025 |
| Occupancy: | Owner |
| Address: | 30 Powell Stre West , Guelph, N1H 1T9, Wellington |
| Directions/Cross Streets: | Woolwich Street |
| Rooms: | 13 |
| Rooms +: | 4 |
| Bedrooms: | 5 |
| Bedrooms +: | 0 |
| Family Room: | F |
| Basement: | Finished |
| Level/Floor | Room | Length(ft) | Width(ft) | Descriptions | |
| Room 1 | Main | Bathroom | 7.68 | 8.89 | 4 Pc Bath |
| Room 2 | Main | Bedroom | 11.02 | 13.84 | |
| Room 3 | Main | Living Ro | 15.48 | 23.16 | |
| Room 4 | Main | Kitchen | 10.33 | 18.53 | |
| Room 5 | Main | Dining Ro | 8.86 | 23.26 | |
| Room 6 | Main | Mud Room | 5.97 | 14.63 | |
| Room 7 | Main | Laundry | 6.36 | 5.84 | |
| Room 8 | Main | Primary B | 13.38 | 16.43 | |
| Room 9 | Main | Bathroom | 9.97 | 14.53 | 5 Pc Ensuite |
| Room 10 | Second | Bathroom | 7.51 | 12.82 | 5 Pc Bath |
| Room 11 | Second | Bedroom | 12.43 | 11.22 | |
| Room 12 | Second | Bedroom | 12.43 | 11.22 | |
| Room 13 | Second | Bedroom | 11.74 | 9.51 | |
| Room 14 | Basement | Recreatio | 18.47 | 31.91 | |
| Room 15 | Basement | Bathroom | 4.53 | 6.89 | 2 Pc Bath |
| Washroom Type | No. of Pieces | Level |
| Washroom Type 1 | 4 | Main |
| Washroom Type 2 | 5 | Main |
| Washroom Type 3 | 5 | Second |
| Washroom Type 4 | 2 | Basement |
| Washroom Type 5 | 0 |
| Total Area: | 0.00 |
| Property Type: | Detached |
| Style: | 2-Storey |
| Exterior: | Wood |
| Garage Type: | None |
| (Parking/)Drive: | Private |
| Drive Parking Spaces: | 3 |
| Park #1 | |
| Parking Type: | Private |
| Park #2 | |
| Parking Type: | Private |
| Pool: | None |
| Other Structures: | Shed |
| Approximatly Square Footage: | 2500-3000 |
| Property Features: | Electric Car, Library |
| CAC Included: | N |
| Water Included: | N |
| Cabel TV Included: | N |
| Common Elements Included: | N |
| Heat Included: | N |
| Parking Included: | N |
| Condo Tax Included: | N |
| Building Insurance Included: | N |
| Fireplace/Stove: | Y |
| Heat Type: | Forced Air |
| Central Air Conditioning: | Central Air |
| Central Vac: | Y |
| Laundry Level: | Syste |
| Ensuite Laundry: | F |
| Sewers: | Sewer |
$
%
Years
This calculator is for demonstration purposes only. Always consult a professional
financial advisor before making personal financial decisions.
| Although the information displayed is believed to be accurate, no warranties or representations are made of any kind. |
| Coldwell Banker Neumann Real Estate |
|
|

Sumit Chopra
Broker
Dir:
647-964-2184
Bus:
905-230-3100
Fax:
905-230-8577
| Book Showing | Email a Friend |
Jump To:
At a Glance:
| Type: | Freehold - Detached |
| Area: | Wellington |
| Municipality: | Guelph |
| Neighbourhood: | Exhibition Park |
| Style: | 2-Storey |
| Tax: | $9,791 |
| Beds: | 5 |
| Baths: | 4 |
| Fireplace: | Y |
| Pool: | None |
Locatin Map:
Payment Calculator:

