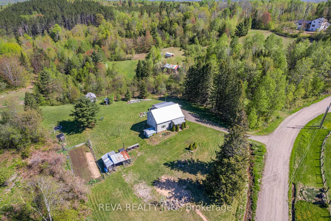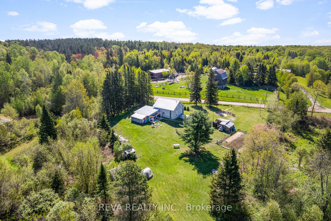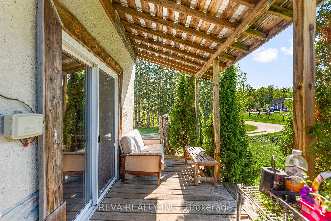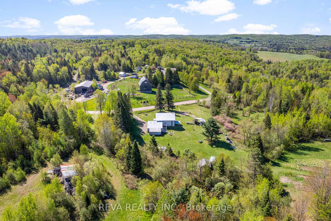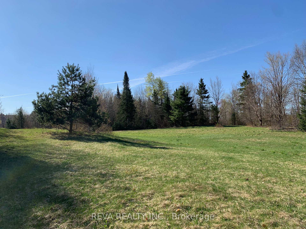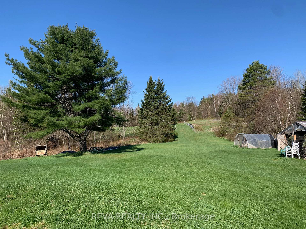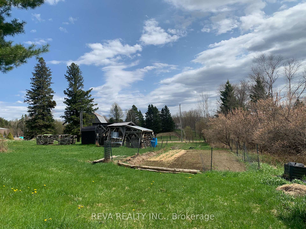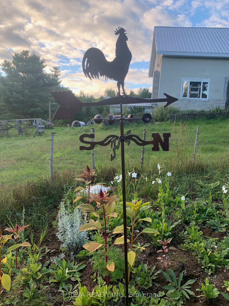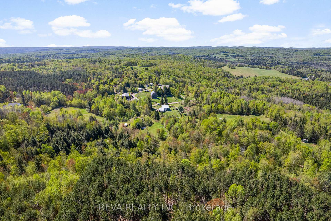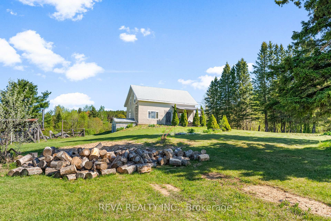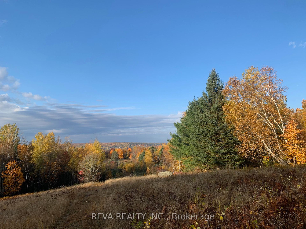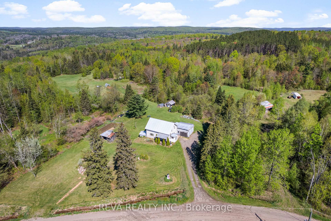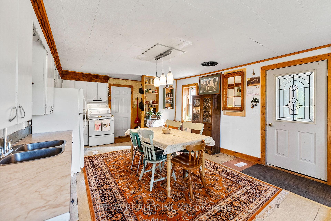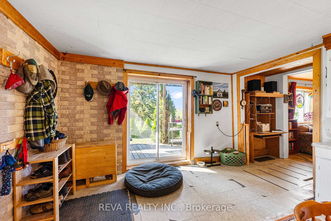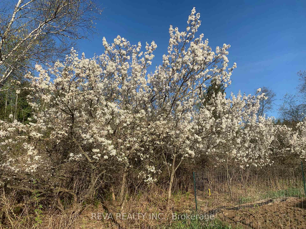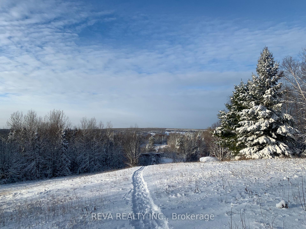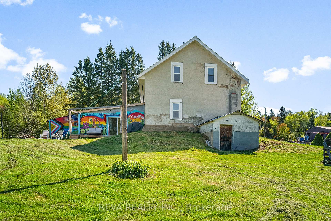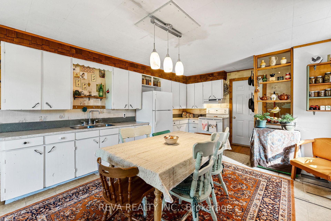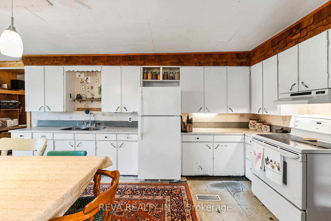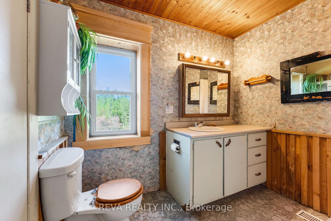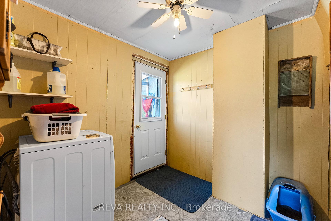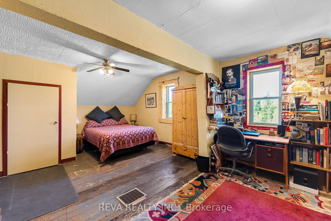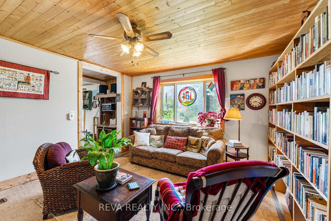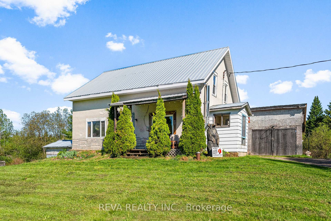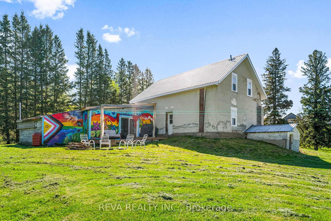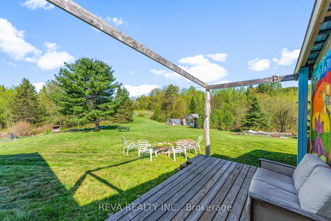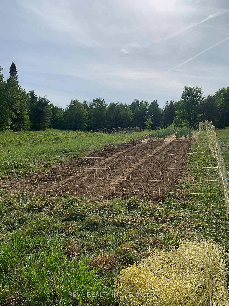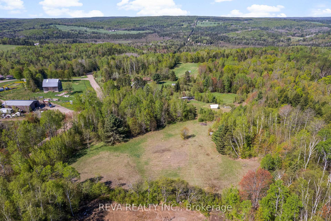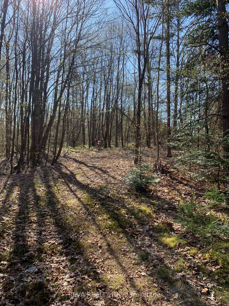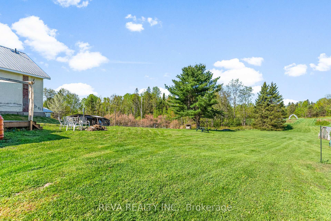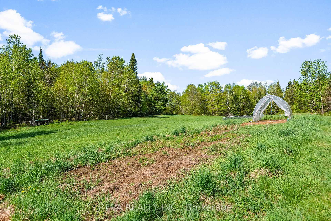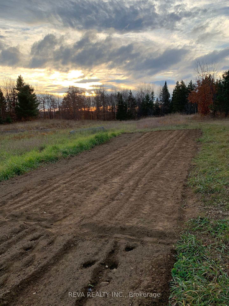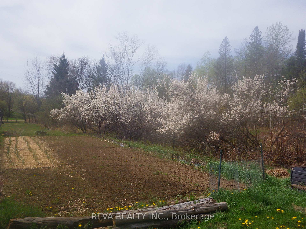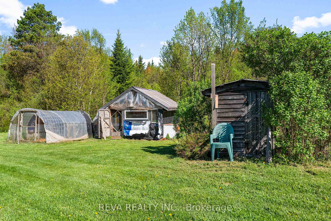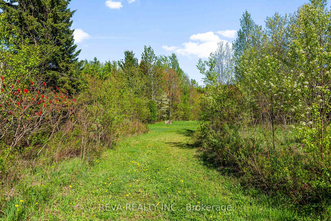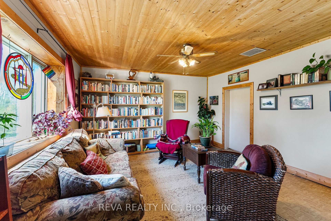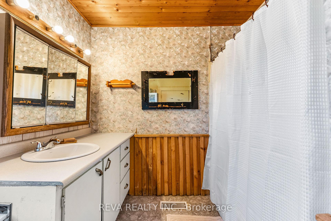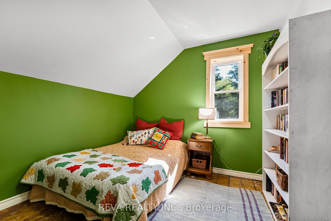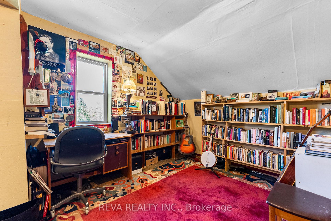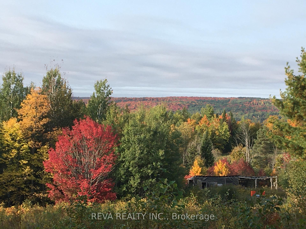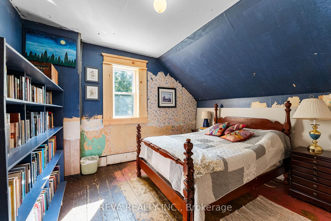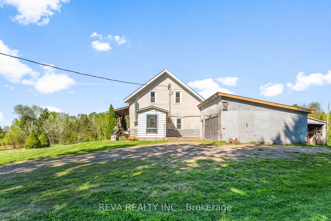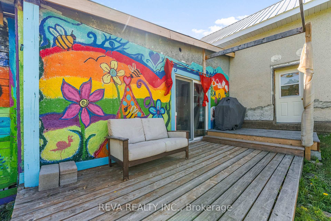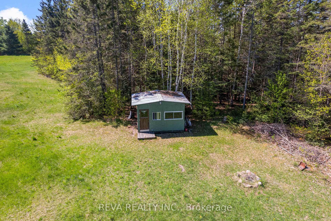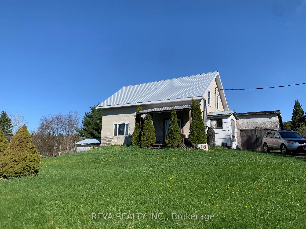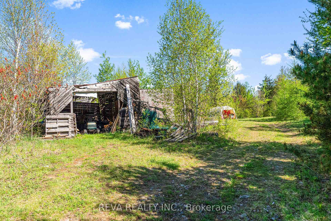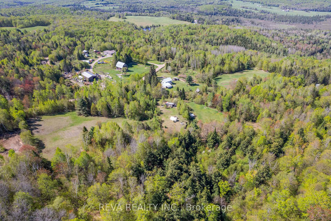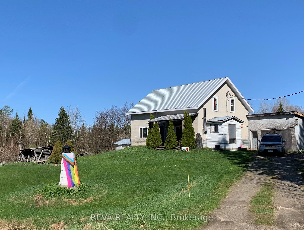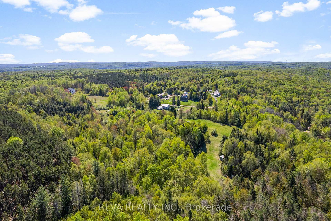$425,000
Available - For Sale
Listing ID: X12166010
1175 Hillsview Road , Hastings Highlands, K0L 2R0, Hastings
| This 21-acre property offers a mix of hardwood forest, rolling hills, and a spring-fed creek with small ponds overlooking the Monteagle Valley. The century home has been updated with 200-amp electrical service (2018), metal roof and soffit (2021), and some new windows (2022). Established gardens produce asparagus, rhubarb, and blueberries, with newly planted hardy hazelnut trees adding to the variety, while wild strawberries, raspberries, and blackberries grow naturally. Outbuildings include a garage/workshop with hydro, a chicken coop, garden shed, and a small cabin. Heating is provided by an outdoor wood furnace that also heats the water. This property is well-suited for first time home buyers and those looking for country living close to the vibrant centers of Maynooth and Bancroft. |
| Price | $425,000 |
| Taxes: | $1980.00 |
| Assessment Year: | 2024 |
| Occupancy: | Owner |
| Address: | 1175 Hillsview Road , Hastings Highlands, K0L 2R0, Hastings |
| Acreage: | 10-24.99 |
| Directions/Cross Streets: | HIllsview Road, Musclow Greenview Road |
| Rooms: | 8 |
| Bedrooms: | 3 |
| Bedrooms +: | 0 |
| Family Room: | F |
| Basement: | Crawl Space |
| Level/Floor | Room | Length(ft) | Width(ft) | Descriptions | |
| Room 1 | Main | Foyer | 6.46 | 7.35 | |
| Room 2 | Main | Dining Ro | 13.45 | 7.45 | |
| Room 3 | Main | Kitchen | 13.45 | 15.42 | |
| Room 4 | Main | Living Ro | 13.35 | 14.01 | |
| Room 5 | Main | Laundry | 8.5 | 8.53 | |
| Room 6 | Main | Bathroom | 8.99 | 3.28 | |
| Room 7 | Second | Bedroom | 13.32 | 22.86 | |
| Room 8 | Second | Bedroom 2 | 10.14 | 12.66 | |
| Room 9 | Second | Bedroom 3 | 10.14 | 9.87 |
| Washroom Type | No. of Pieces | Level |
| Washroom Type 1 | 3 | Ground |
| Washroom Type 2 | 0 | |
| Washroom Type 3 | 0 | |
| Washroom Type 4 | 0 | |
| Washroom Type 5 | 0 |
| Total Area: | 0.00 |
| Approximatly Age: | 100+ |
| Property Type: | Detached |
| Style: | 2-Storey |
| Exterior: | Stucco (Plaster) |
| Garage Type: | Attached |
| (Parking/)Drive: | Private |
| Drive Parking Spaces: | 3 |
| Park #1 | |
| Parking Type: | Private |
| Park #2 | |
| Parking Type: | Private |
| Pool: | None |
| Other Structures: | Drive Shed, Ou |
| Approximatly Age: | 100+ |
| Approximatly Square Footage: | 1500-2000 |
| Property Features: | Clear View, School Bus Route |
| CAC Included: | N |
| Water Included: | N |
| Cabel TV Included: | N |
| Common Elements Included: | N |
| Heat Included: | N |
| Parking Included: | N |
| Condo Tax Included: | N |
| Building Insurance Included: | N |
| Fireplace/Stove: | N |
| Heat Type: | Forced Air |
| Central Air Conditioning: | None |
| Central Vac: | N |
| Laundry Level: | Syste |
| Ensuite Laundry: | F |
| Sewers: | Septic |
| Water: | Drilled W |
| Water Supply Types: | Drilled Well |
| Utilities-Cable: | N |
| Utilities-Hydro: | Y |
$
%
Years
This calculator is for demonstration purposes only. Always consult a professional
financial advisor before making personal financial decisions.
| Although the information displayed is believed to be accurate, no warranties or representations are made of any kind. |
| REVA REALTY INC. |
|
|

Sumit Chopra
Broker
Dir:
647-964-2184
Bus:
905-230-3100
Fax:
905-230-8577
| Book Showing | Email a Friend |
Jump To:
At a Glance:
| Type: | Freehold - Detached |
| Area: | Hastings |
| Municipality: | Hastings Highlands |
| Neighbourhood: | Monteagle Ward |
| Style: | 2-Storey |
| Approximate Age: | 100+ |
| Tax: | $1,980 |
| Beds: | 3 |
| Baths: | 1 |
| Fireplace: | N |
| Pool: | None |
Locatin Map:
Payment Calculator:

