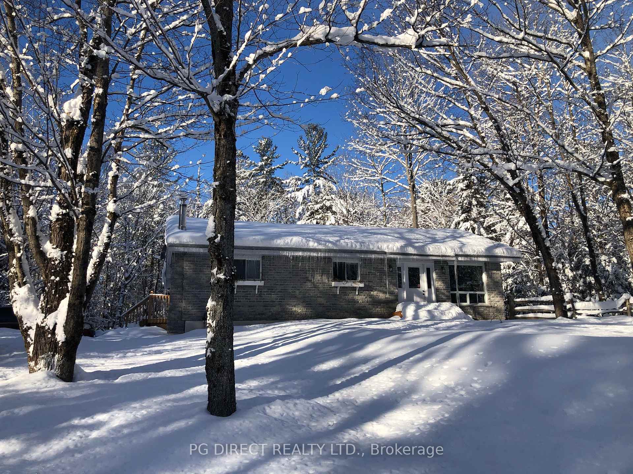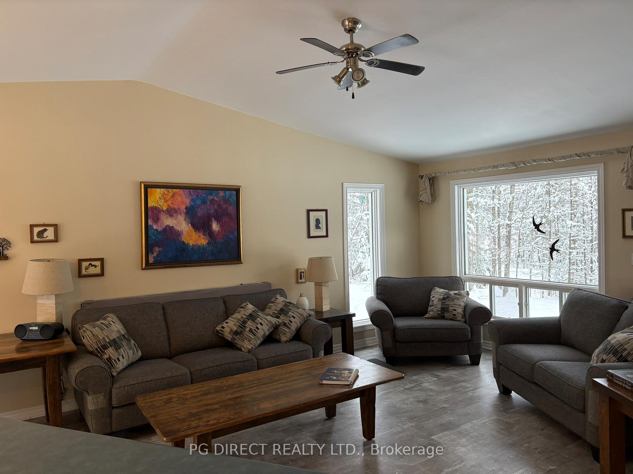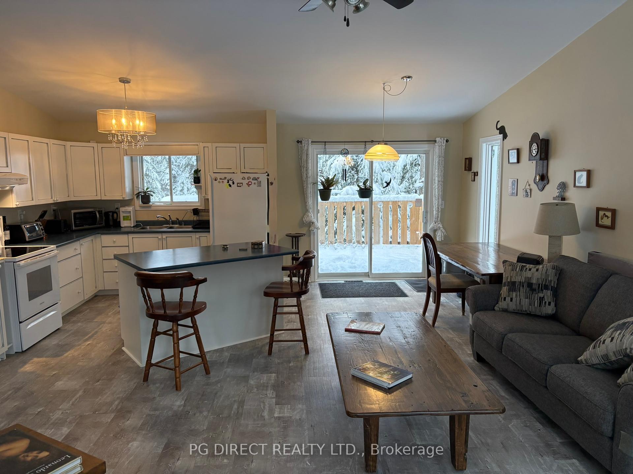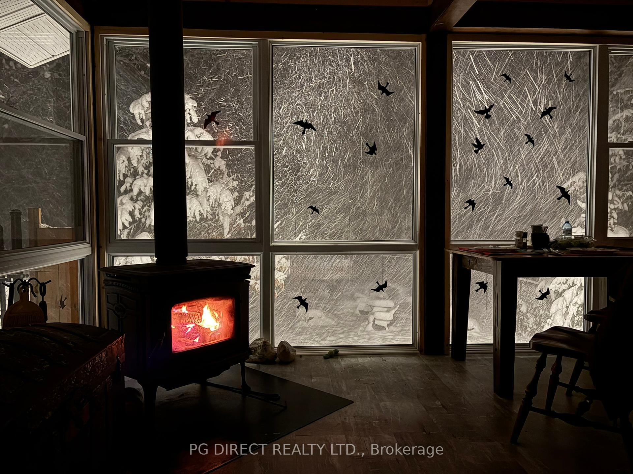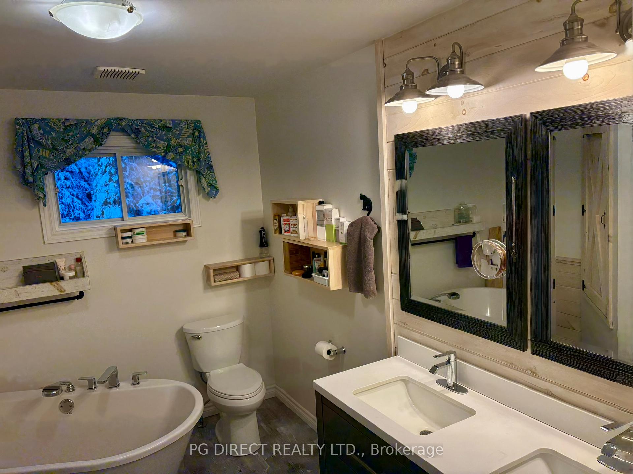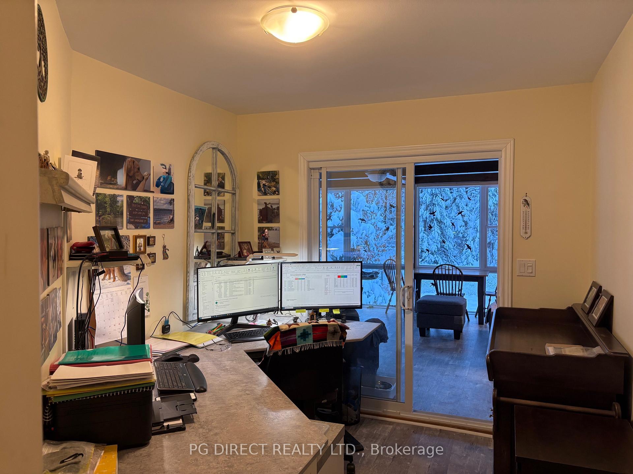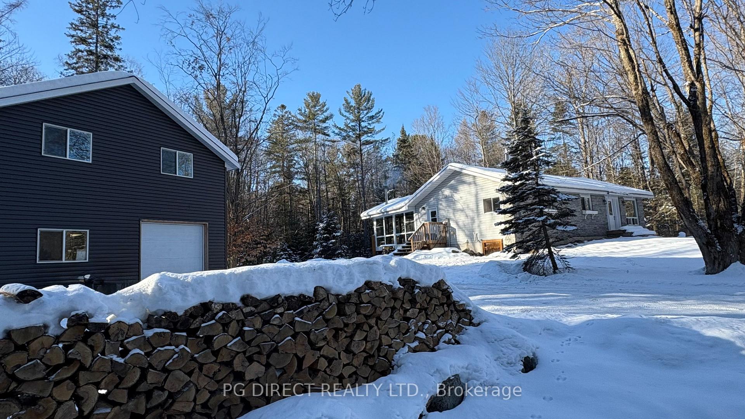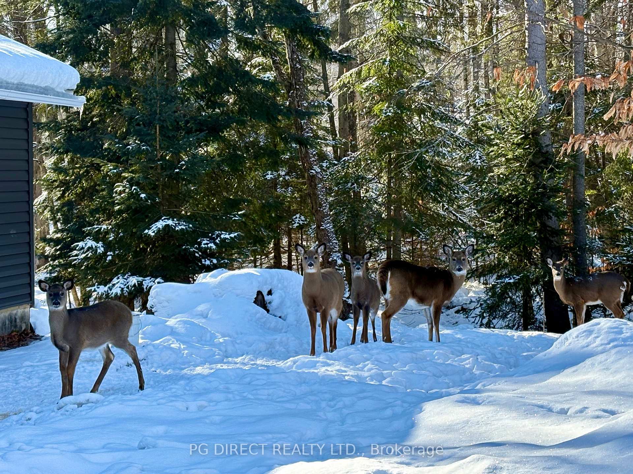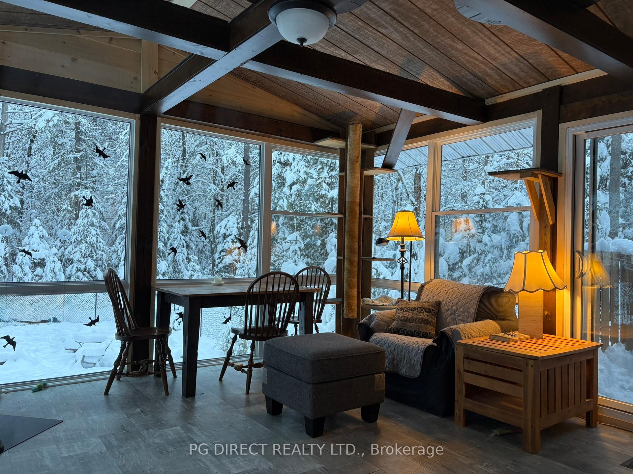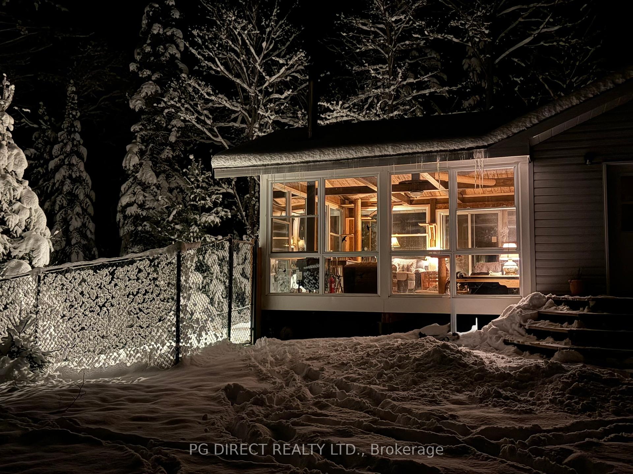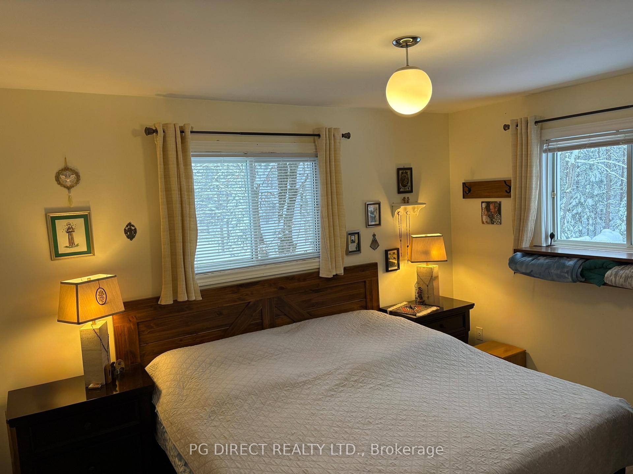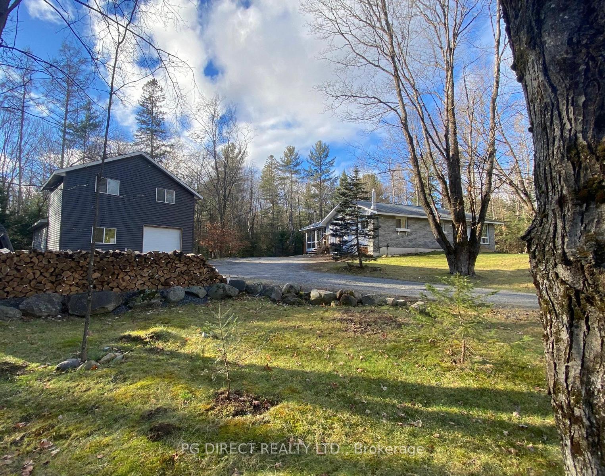$799,000
Available - For Sale
Listing ID: X12166021
504 South Waseosa Lake Road , Huntsville, P1H 2N5, Muskoka
| Visit REALTOR website for additional information. Nestled on over 2ac of stunning forest property, this charming and bright bungalow offers 2+ bedrooms, a 4pc bathroom w/ free standing tub & a 2pc powder room, a spacious living/dining room w/ vaulted ceiling & open concept kitchen incl. an island + walk-out to your private deck, and a cozy office (or alternative 3rd bedroom) directly adjoining the outstanding 4 season Muskoka room w/ wood stove, overlooking the peaceful forest and your private, all fenced in spacious backyard, with the stunning views of all year round seasonal changing colors & constantly present wildlife (deer, wild turkey, rabbit & more!). Now imagine yourself not even having to leave your lovely home for work, because your fully heated shop of over 1000sf is just 50 feet away, additionally offering an upstairs very bright, fully enclosed studio of another approx. 400sf. New flooring in the house less than 3y old. New shingles Muskoka room Nov/2024. Endless possibilities for add ons by layout of property. High speed internet. |
| Price | $799,000 |
| Taxes: | $2690.00 |
| Assessment Year: | 2025 |
| Occupancy: | Owner |
| Address: | 504 South Waseosa Lake Road , Huntsville, P1H 2N5, Muskoka |
| Acreage: | 2-4.99 |
| Directions/Cross Streets: | Ravenscliffe to South Waseosa Lake Rd |
| Rooms: | 5 |
| Rooms +: | 1 |
| Bedrooms: | 2 |
| Bedrooms +: | 1 |
| Family Room: | T |
| Basement: | Crawl Space |
| Level/Floor | Room | Length(ft) | Width(ft) | Descriptions | |
| Room 1 | Main | Primary B | 12.99 | 10 | |
| Room 2 | Main | Bedroom 2 | 10 | 8.82 | |
| Room 3 | Main | Office | 10.59 | 8.99 | |
| Room 4 | Main | Bathroom | 10.5 | 8.76 | 4 Pc Bath |
| Room 5 | Main | Kitchen | 18.99 | 10.99 | Sliding Doors, Walk-Out |
| Room 6 | Main | Living Ro | 18.24 | 14.99 | |
| Room 7 | Main | Other | 16.01 | 16.01 | Sliding Doors, W/O To Deck |
| Room 8 | Main | Powder Ro | 3.28 | 3.94 | 2 Pc Bath |
| Washroom Type | No. of Pieces | Level |
| Washroom Type 1 | 4 | Main |
| Washroom Type 2 | 2 | Main |
| Washroom Type 3 | 0 | |
| Washroom Type 4 | 0 | |
| Washroom Type 5 | 0 |
| Total Area: | 0.00 |
| Approximatly Age: | 16-30 |
| Property Type: | Rural Residential |
| Style: | Bungalow |
| Exterior: | Brick Front, Vinyl Siding |
| Garage Type: | Detached |
| (Parking/)Drive: | Available |
| Drive Parking Spaces: | 10 |
| Park #1 | |
| Parking Type: | Available |
| Park #2 | |
| Parking Type: | Available |
| Pool: | None |
| Other Structures: | Workshop |
| Approximatly Age: | 16-30 |
| Approximatly Square Footage: | 1100-1500 |
| Property Features: | Fenced Yard, Level |
| CAC Included: | N |
| Water Included: | N |
| Cabel TV Included: | N |
| Common Elements Included: | N |
| Heat Included: | N |
| Parking Included: | N |
| Condo Tax Included: | N |
| Building Insurance Included: | N |
| Fireplace/Stove: | Y |
| Heat Type: | Forced Air |
| Central Air Conditioning: | None |
| Central Vac: | N |
| Laundry Level: | Syste |
| Ensuite Laundry: | F |
| Elevator Lift: | False |
| Sewers: | Septic |
| Water: | Dug Well |
| Water Supply Types: | Dug Well |
| Utilities-Cable: | A |
| Utilities-Hydro: | Y |
$
%
Years
This calculator is for demonstration purposes only. Always consult a professional
financial advisor before making personal financial decisions.
| Although the information displayed is believed to be accurate, no warranties or representations are made of any kind. |
| PG DIRECT REALTY LTD. |
|
|

Sumit Chopra
Broker
Dir:
647-964-2184
Bus:
905-230-3100
Fax:
905-230-8577
| Book Showing | Email a Friend |
Jump To:
At a Glance:
| Type: | Freehold - Rural Residential |
| Area: | Muskoka |
| Municipality: | Huntsville |
| Neighbourhood: | Chaffey |
| Style: | Bungalow |
| Approximate Age: | 16-30 |
| Tax: | $2,690 |
| Beds: | 2+1 |
| Baths: | 2 |
| Fireplace: | Y |
| Pool: | None |
Locatin Map:
Payment Calculator:

