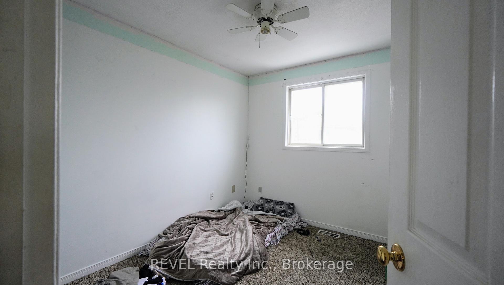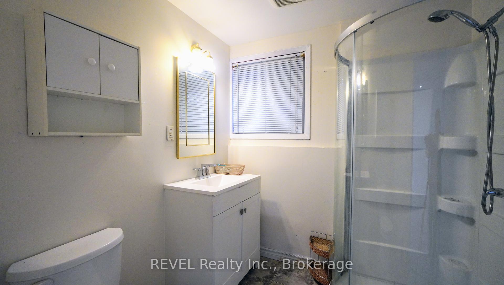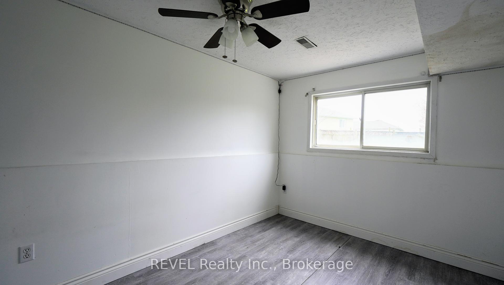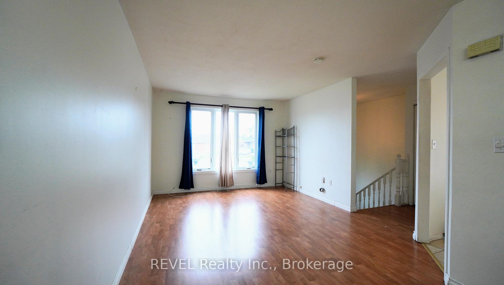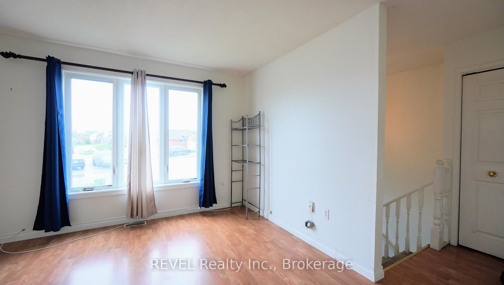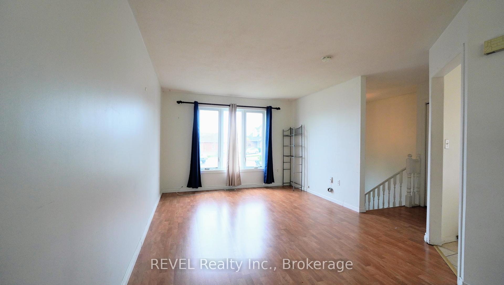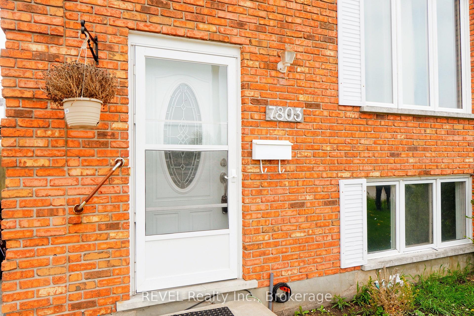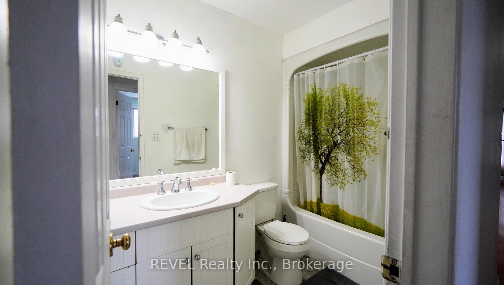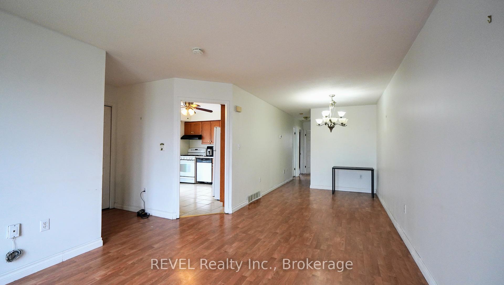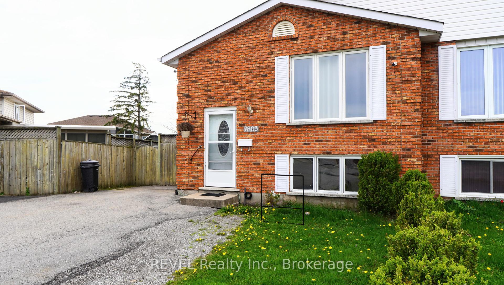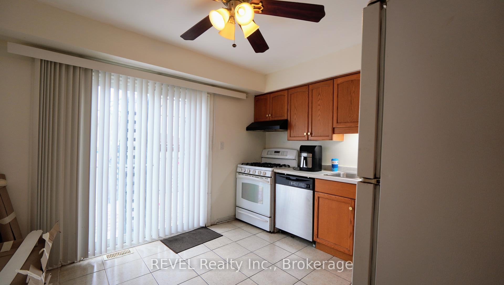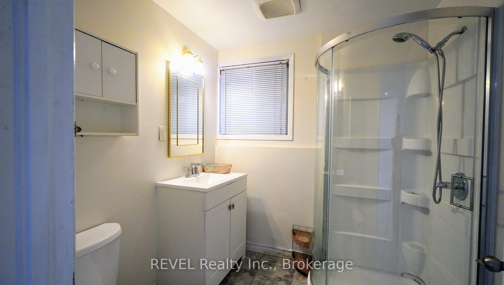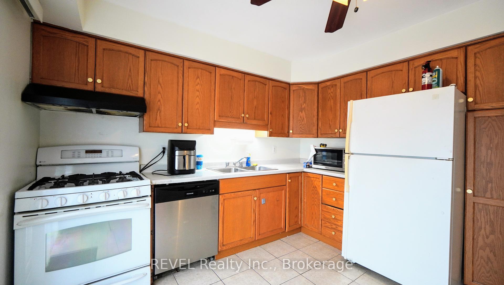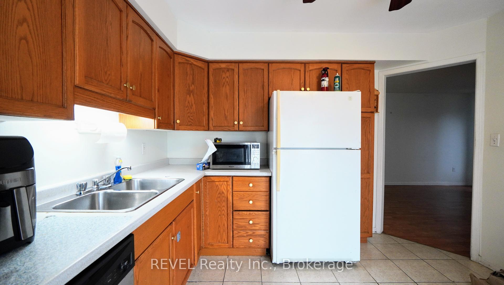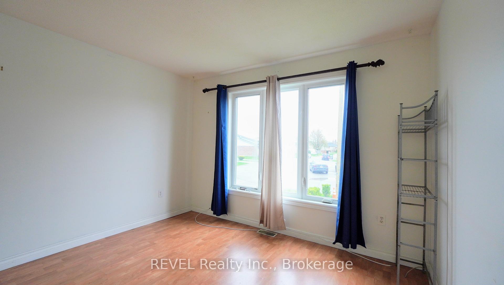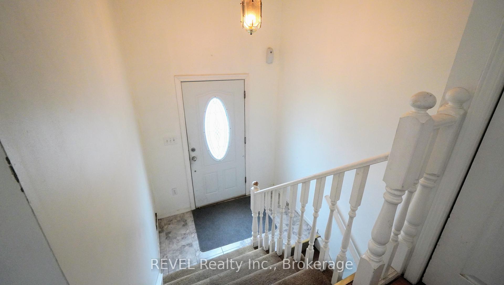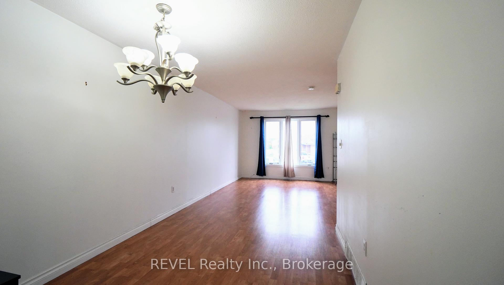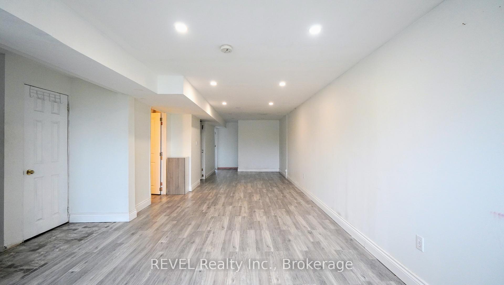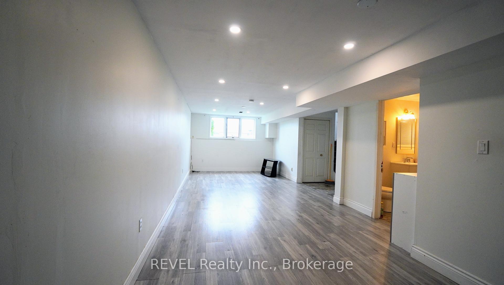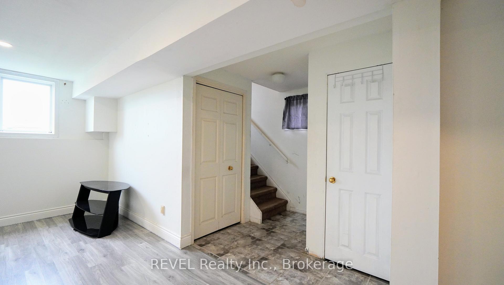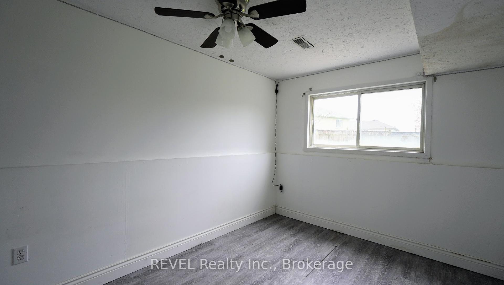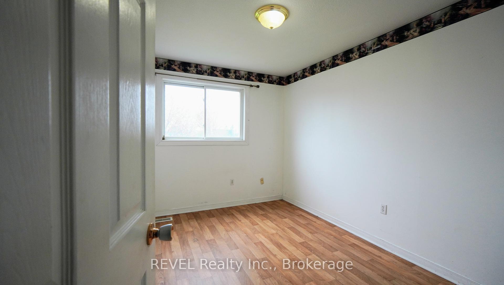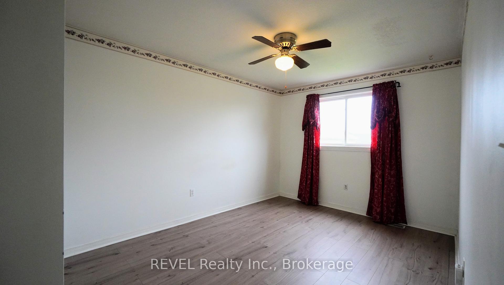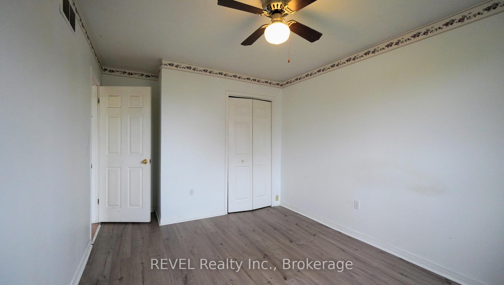$495,000
Available - For Sale
Listing ID: X12122591
7803 Yvette Cres , Niagara Falls, L2H 3B6, Niagara
| Welcome to this well-maintained 5-bedroom, 2-bathroom semi-detached home, perfectly situated in one of Niagara Falls most sought-after North End neighbourhoods. Offering a spacious layout and an unbeatable location, this home is ideal for families, first-time buyers, or investors alike. Step inside to find a bright and functional layout, with a spacious living room, an eat-in kitchen with ample cabinetry, and large windows that fill the space with natural light. With 5 bedrooms, there's more than enough room for family living, a home office, or guest accommodation. The fully finished basement includes a second full bathroom and flexible space perfect for a rec room or home gym. Enjoy outdoor living in the private, fully fenced backyard, great for kids, pets, or entertaining guests. The home also features a newer roof, double driveway for convenient parking, and easy access to the QEW for commuters. Located close to great schools, public transit, shopping, parks, and all major amenities, this is a home that truly has it all! |
| Price | $495,000 |
| Taxes: | $3069.00 |
| Assessment Year: | 2024 |
| Occupancy: | Vacant |
| Address: | 7803 Yvette Cres , Niagara Falls, L2H 3B6, Niagara |
| Directions/Cross Streets: | Montrose and Thorold Stone |
| Rooms: | 6 |
| Rooms +: | 4 |
| Bedrooms: | 3 |
| Bedrooms +: | 2 |
| Family Room: | T |
| Basement: | Finished |
| Level/Floor | Room | Length(ft) | Width(ft) | Descriptions | |
| Room 1 | Main | Living Ro | 14.76 | 11.48 | |
| Room 2 | Main | Dining Ro | 9.97 | 11.48 | |
| Room 3 | Main | Kitchen | 11.22 | 10.56 | |
| Room 4 | Main | Bathroom | 8.53 | 4.92 | 4 Pc Bath |
| Room 5 | Main | Primary B | 9.84 | 12.89 | |
| Room 6 | Main | Bedroom 2 | 9.84 | 8.86 | |
| Room 7 | Main | Bedroom 3 | 11.48 | 8.86 | |
| Room 8 | Lower | Family Ro | 35.1 | 11.81 | |
| Room 9 | Lower | Bathroom | 6.56 | 6.72 | 3 Pc Bath |
| Room 10 | Lower | Bedroom 4 | 9.84 | 12.4 | |
| Room 11 | Lower | Bedroom 5 | 12.4 | 8.07 |
| Washroom Type | No. of Pieces | Level |
| Washroom Type 1 | 4 | Main |
| Washroom Type 2 | 3 | Lower |
| Washroom Type 3 | 0 | |
| Washroom Type 4 | 0 | |
| Washroom Type 5 | 0 |
| Total Area: | 0.00 |
| Approximatly Age: | 31-50 |
| Property Type: | Semi-Detached |
| Style: | Bungalow-Raised |
| Exterior: | Brick, Vinyl Siding |
| Garage Type: | None |
| Drive Parking Spaces: | 3 |
| Pool: | None |
| Approximatly Age: | 31-50 |
| Approximatly Square Footage: | 700-1100 |
| CAC Included: | N |
| Water Included: | N |
| Cabel TV Included: | N |
| Common Elements Included: | N |
| Heat Included: | N |
| Parking Included: | N |
| Condo Tax Included: | N |
| Building Insurance Included: | N |
| Fireplace/Stove: | N |
| Heat Type: | Forced Air |
| Central Air Conditioning: | Central Air |
| Central Vac: | N |
| Laundry Level: | Syste |
| Ensuite Laundry: | F |
| Sewers: | Sewer |
$
%
Years
This calculator is for demonstration purposes only. Always consult a professional
financial advisor before making personal financial decisions.
| Although the information displayed is believed to be accurate, no warranties or representations are made of any kind. |
| REVEL Realty Inc., Brokerage |
|
|

Sumit Chopra
Broker
Dir:
647-964-2184
Bus:
905-230-3100
Fax:
905-230-8577
| Book Showing | Email a Friend |
Jump To:
At a Glance:
| Type: | Freehold - Semi-Detached |
| Area: | Niagara |
| Municipality: | Niagara Falls |
| Neighbourhood: | 213 - Ascot |
| Style: | Bungalow-Raised |
| Approximate Age: | 31-50 |
| Tax: | $3,069 |
| Beds: | 3+2 |
| Baths: | 2 |
| Fireplace: | N |
| Pool: | None |
Locatin Map:
Payment Calculator:

