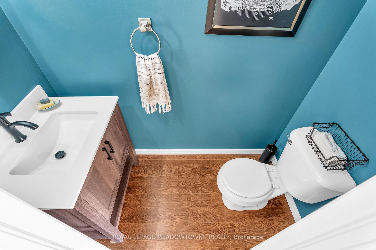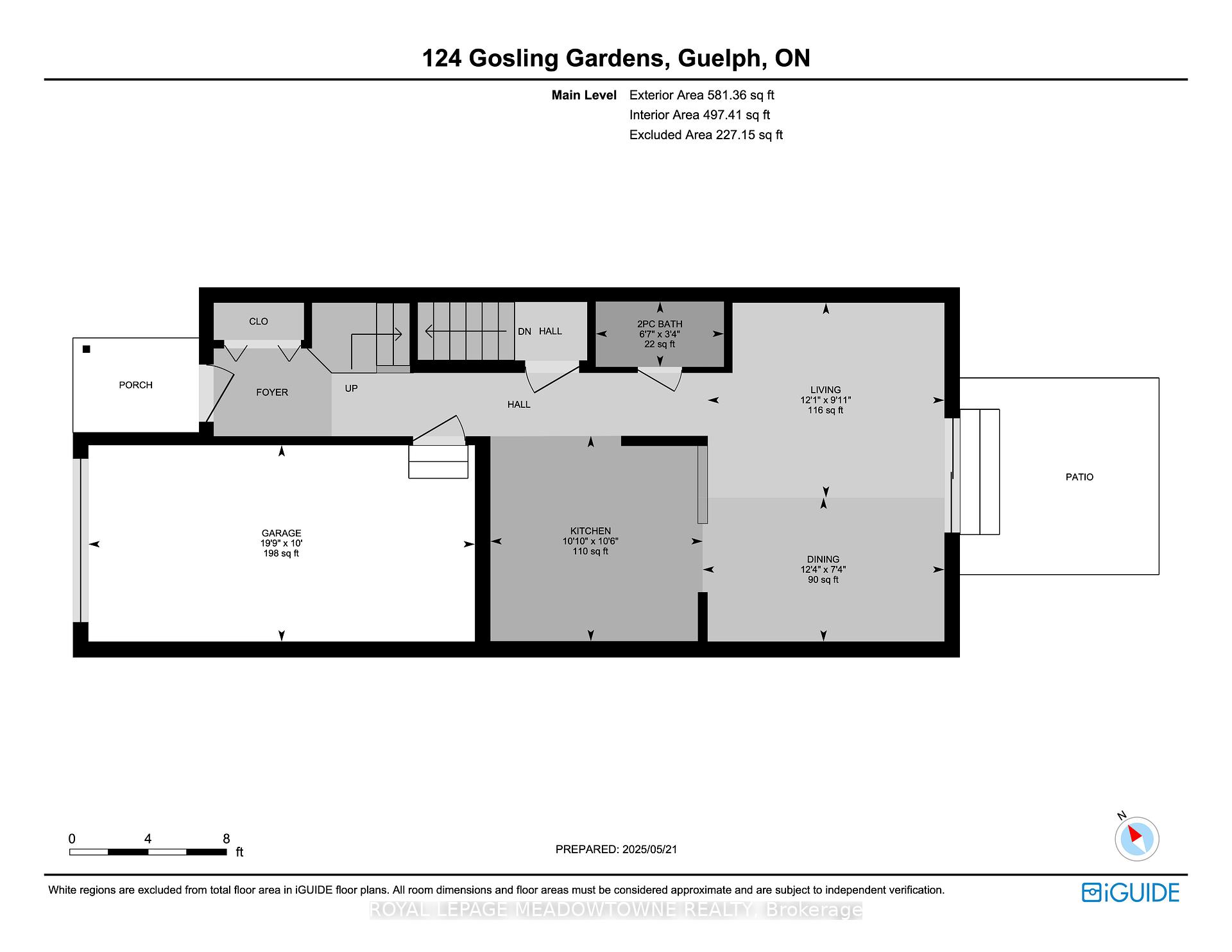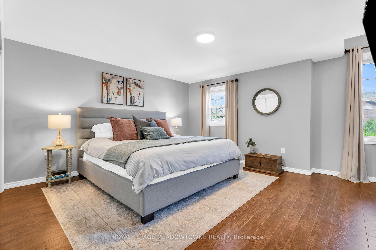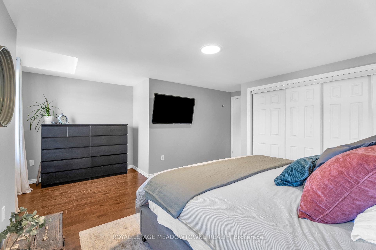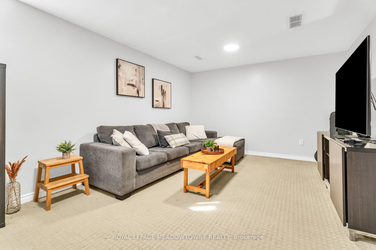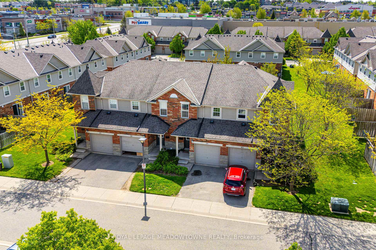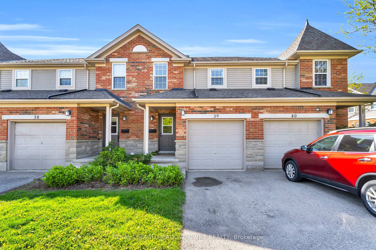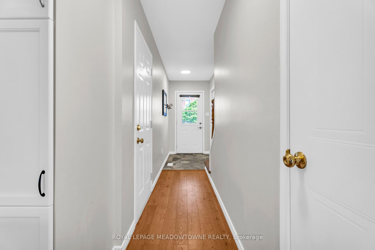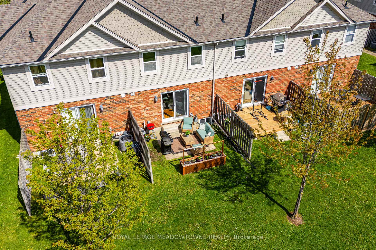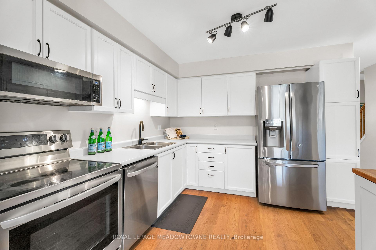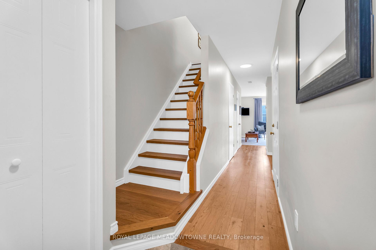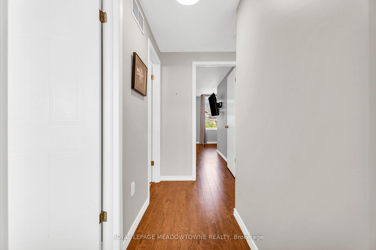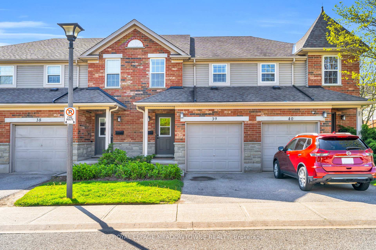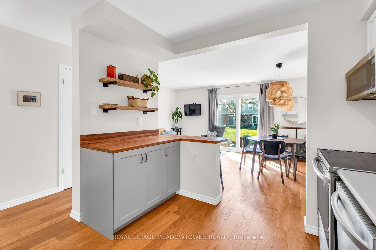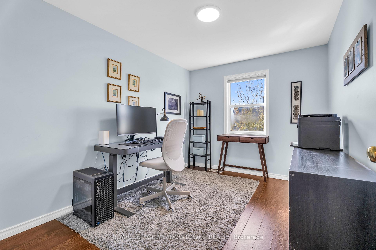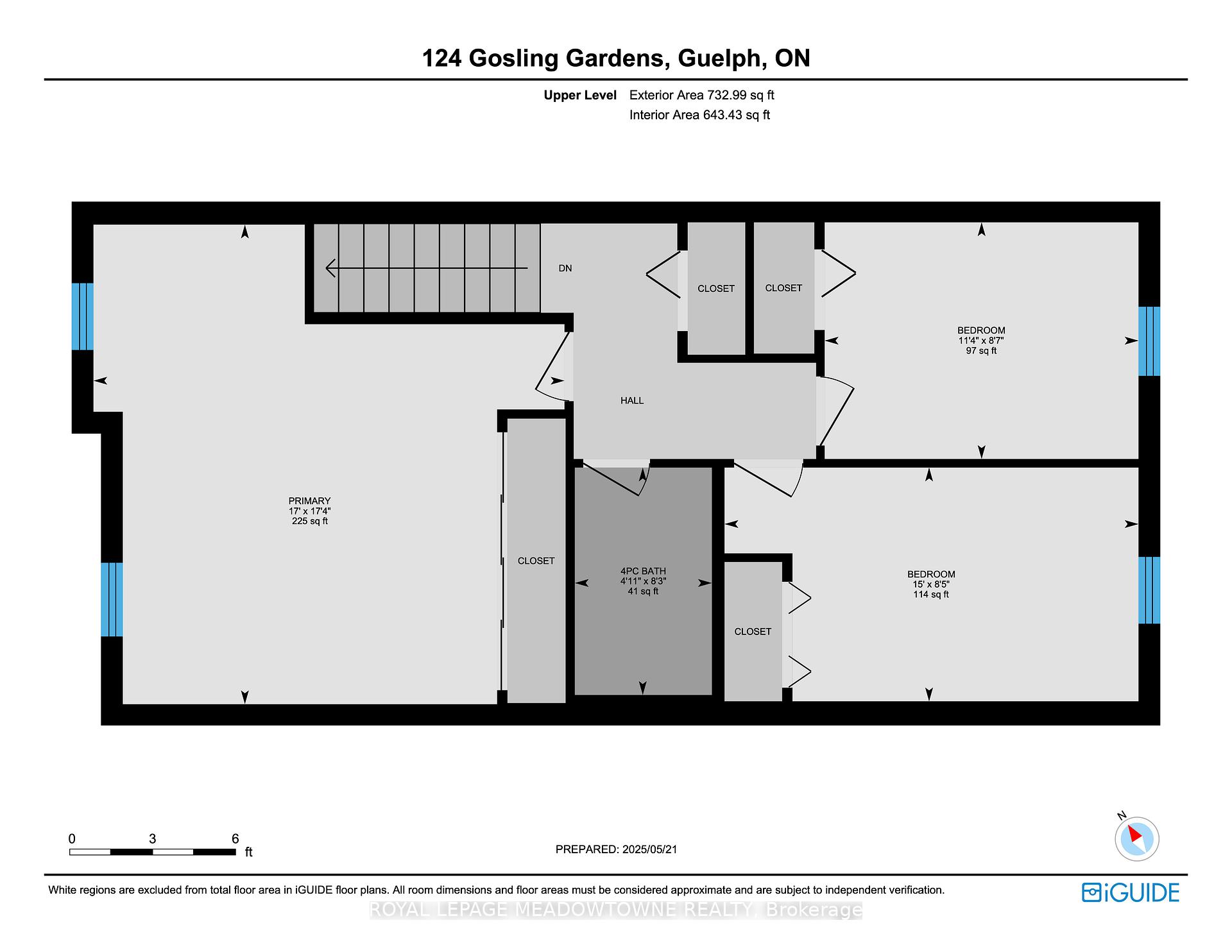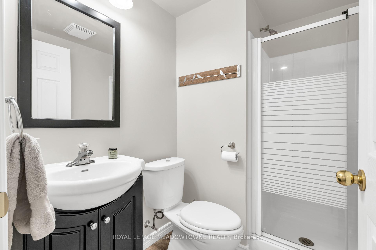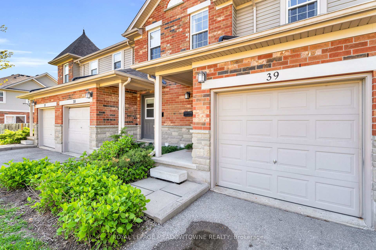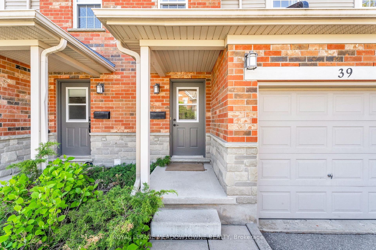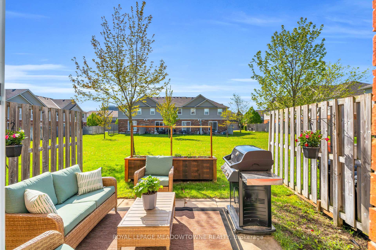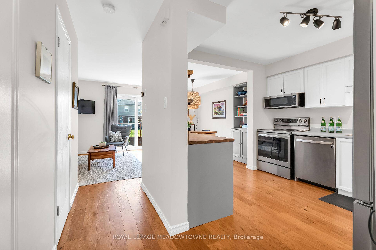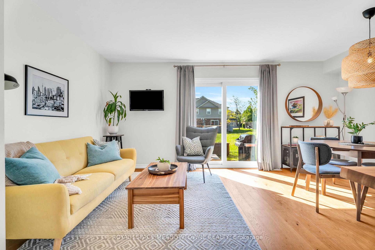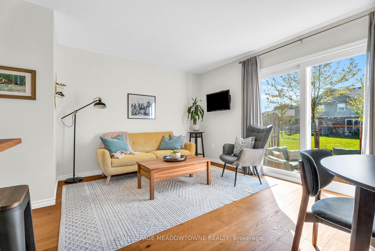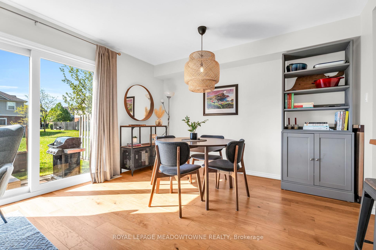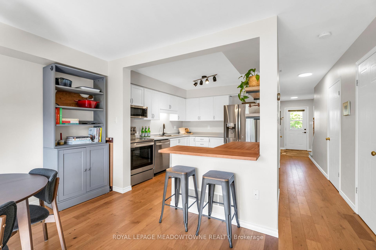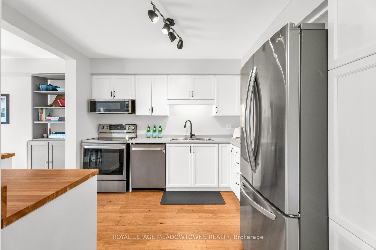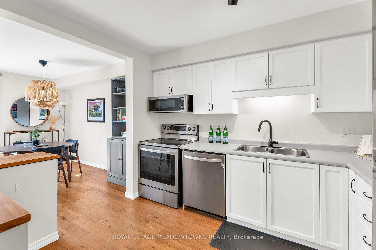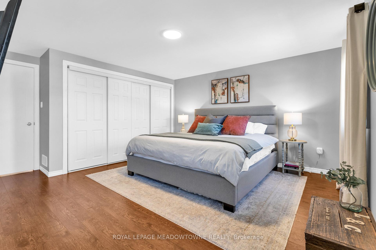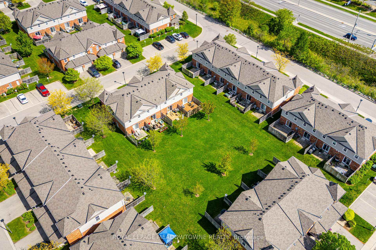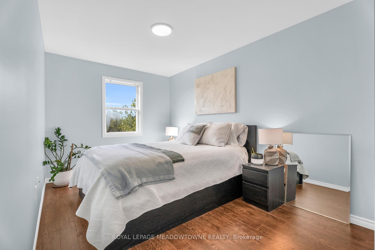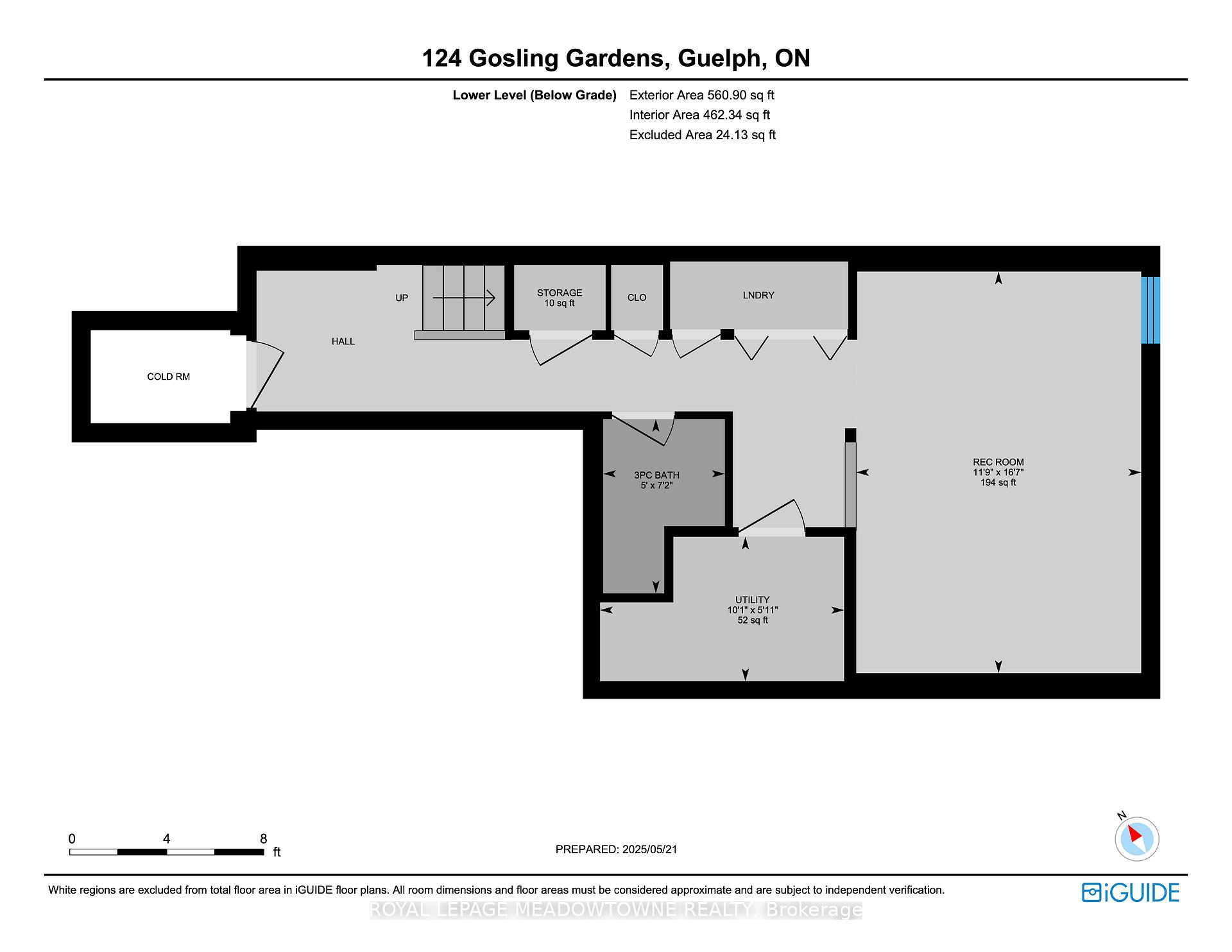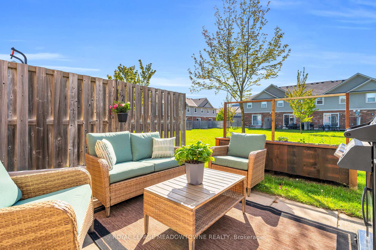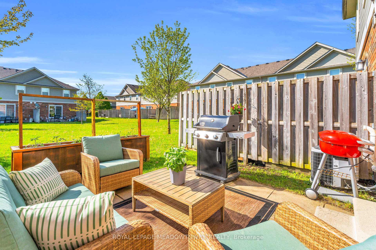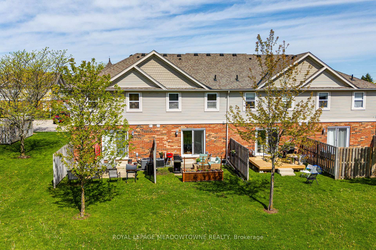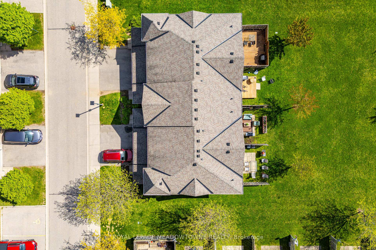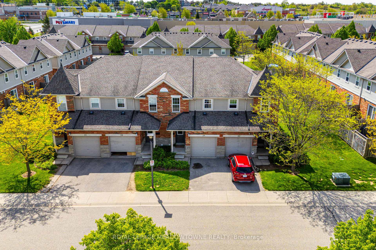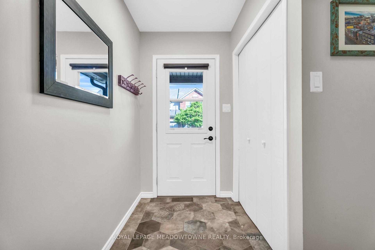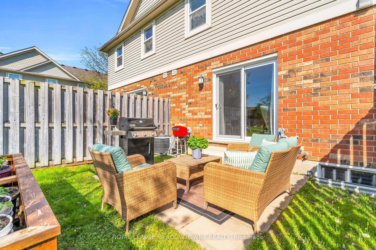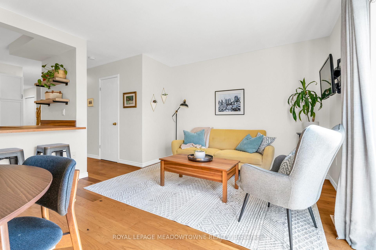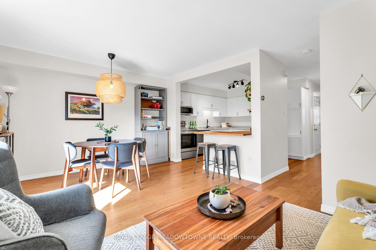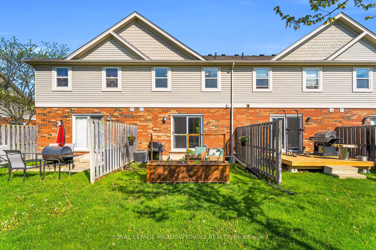$699,999
Available - For Sale
Listing ID: X12162825
124 Gosling Gard , Guelph, N1G 5K6, Wellington
| Isn't it amazing when you actually find the home you have been looking for? This Guelph townhouse is just waiting for the next people to move in. This 3 bedroom, 3 bathroom townhouse is perfectly located in the south end community. Close to the University, shopping, entertainment, commuting, parks and schools. Lots of upgrades throughout the home, a finished basement with laundry and a 3 piece bathroom. The huge Primary with tonnes of closet room is a perfect hideaway. The other two bedrooms are bright and generous with their own ample closet space. A bright, open concept main level with engineered hardwood flooring. The spacious kitchen overlooks the living and dining rooms with a walkout to the sunny yard, patio and open green space beyond. What a perfect place for summer entertaining or just relaxing.Updates: Kitchen cabinets paint & hardware ('24), Sliding door ('24), Basement painted ('24), Main and upper level floors ('20), Appliances ('20), Main and upper level painted ('20) |
| Price | $699,999 |
| Taxes: | $4179.00 |
| Assessment Year: | 2025 |
| Occupancy: | Owner |
| Address: | 124 Gosling Gard , Guelph, N1G 5K6, Wellington |
| Postal Code: | N1G 5K6 |
| Province/State: | Wellington |
| Directions/Cross Streets: | Gordon St / Clair Rd W |
| Level/Floor | Room | Length(ft) | Width(ft) | Descriptions | |
| Room 1 | Main | Living Ro | 12.07 | 9.94 | Hardwood Floor, W/O To Patio |
| Room 2 | Main | Dining Ro | 12.33 | 7.35 | Hardwood Floor |
| Room 3 | Main | Kitchen | 10.82 | 10.46 | Hardwood Floor, Stainless Steel Appl |
| Room 4 | Upper | Primary B | 17.35 | 17.02 | Laminate |
| Room 5 | Upper | Bedroom 2 | 14.99 | 8.46 | Laminate |
| Room 6 | Upper | Bedroom 3 | 11.35 | 8.56 | Laminate |
| Room 7 | Lower | Recreatio | 16.56 | 11.74 | Broadloom |
| Washroom Type | No. of Pieces | Level |
| Washroom Type 1 | 2 | Main |
| Washroom Type 2 | 4 | Upper |
| Washroom Type 3 | 3 | Lower |
| Washroom Type 4 | 0 | |
| Washroom Type 5 | 0 |
| Total Area: | 0.00 |
| Washrooms: | 3 |
| Heat Type: | Forced Air |
| Central Air Conditioning: | Central Air |
$
%
Years
This calculator is for demonstration purposes only. Always consult a professional
financial advisor before making personal financial decisions.
| Although the information displayed is believed to be accurate, no warranties or representations are made of any kind. |
| ROYAL LEPAGE MEADOWTOWNE REALTY |
|
|

Sumit Chopra
Broker
Dir:
647-964-2184
Bus:
905-230-3100
Fax:
905-230-8577
| Virtual Tour | Book Showing | Email a Friend |
Jump To:
At a Glance:
| Type: | Com - Condo Townhouse |
| Area: | Wellington |
| Municipality: | Guelph |
| Neighbourhood: | Clairfields/Hanlon Business Park |
| Style: | 2-Storey |
| Tax: | $4,179 |
| Maintenance Fee: | $308.97 |
| Beds: | 3 |
| Baths: | 3 |
| Fireplace: | N |
Locatin Map:
Payment Calculator:

