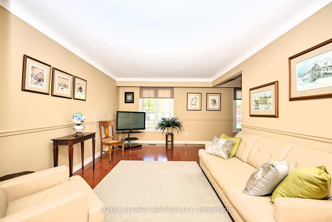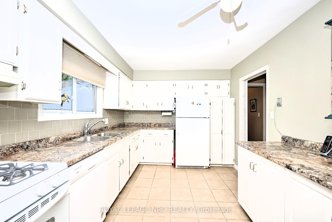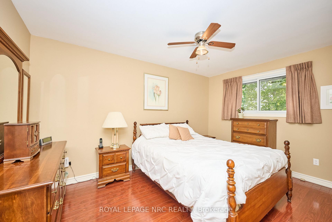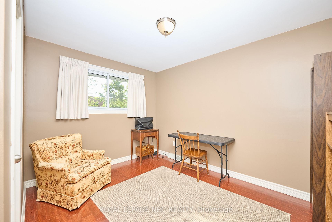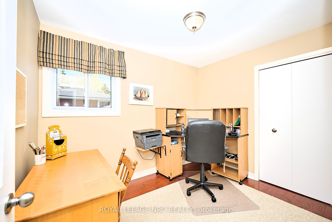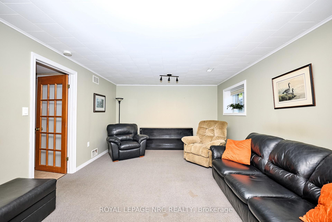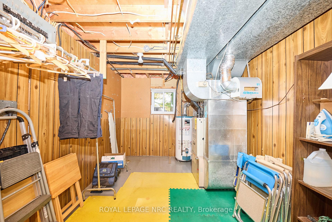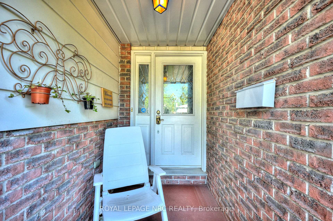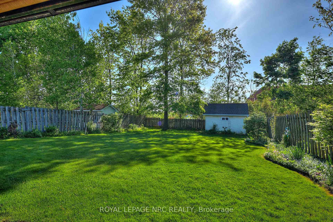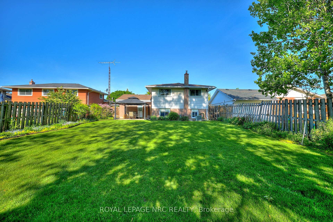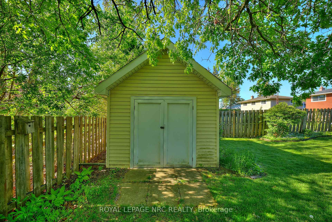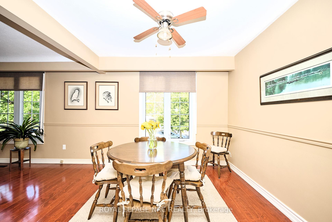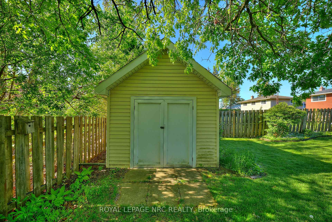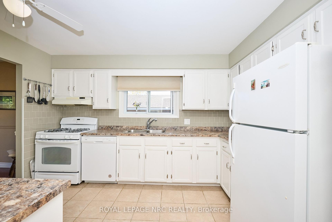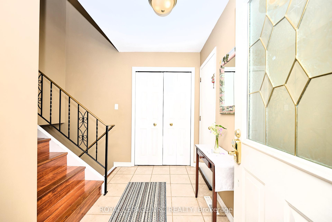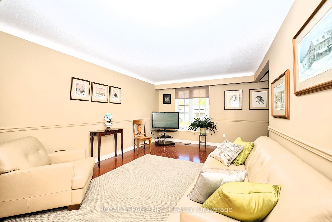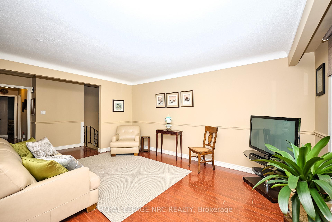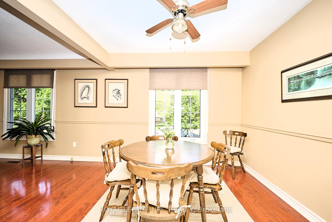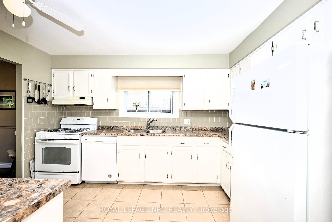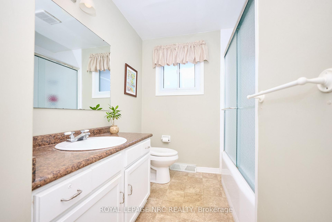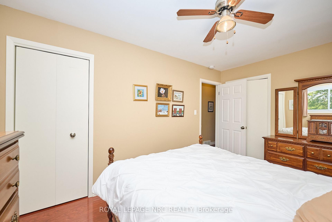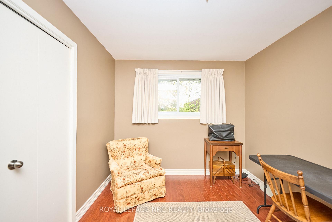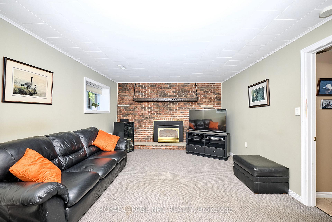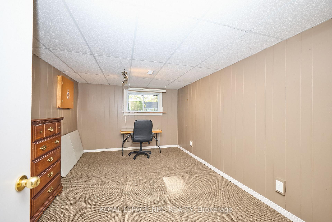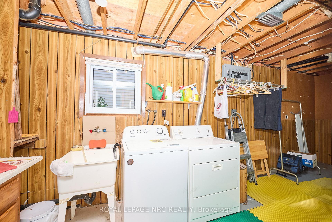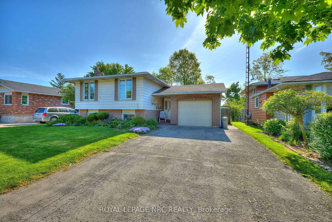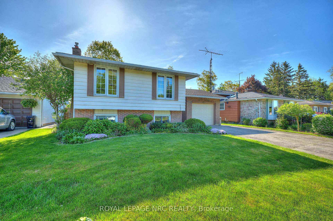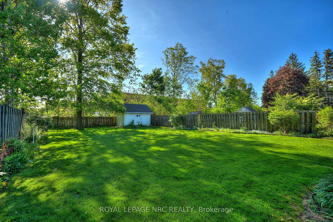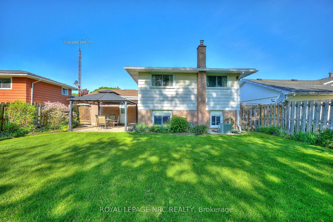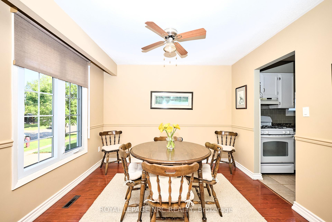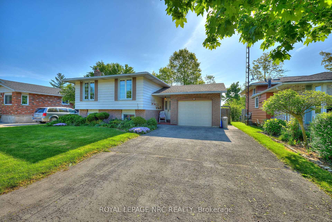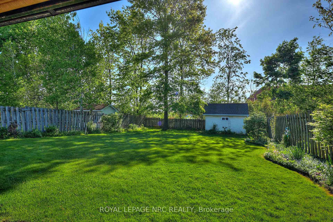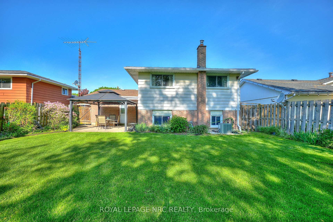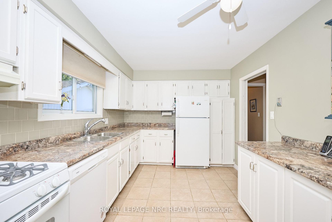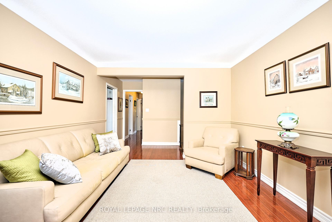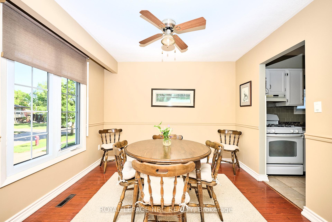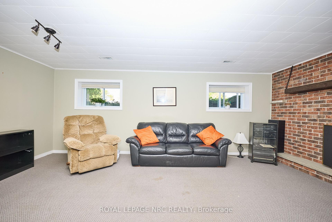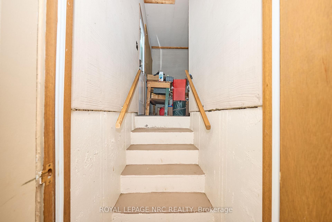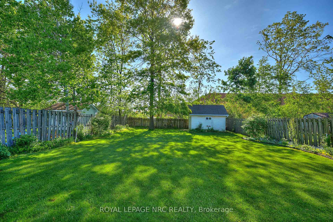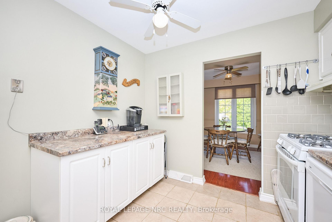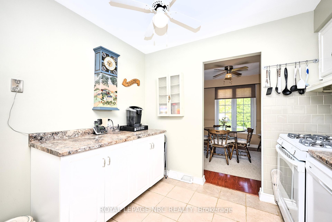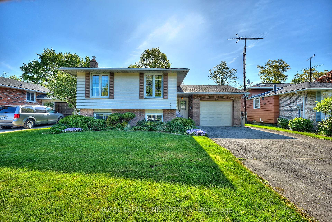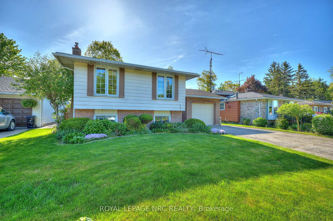$629,000
Available - For Sale
Listing ID: X12163199
88 Royal Oak Driv , Welland, L3C 5V9, Niagara
| Tucked away on a quiet street in one of Wellands most sought-after neighbourhoods, this beautifully maintained raised bungalow with single car garage offering the perfect blend of space, privacy, and location. Enjoy a generous 150-foot deep rear yard - ideal for family fun, gardening, or even a future pool. The bright main level features an L-shaped living and dining room area with large windows that flood the space with natural light. The kitchen boasts classic white cabinetry with plenty of prep and storage space. With three main-floor bedrooms and a 4-piece bath, there is room for the whole family. Basement is finished with a cozy Recreation Room with nice big windows and a gas fireplace for those cold winter nights, a (16' x 11' ) bedroom, office, or utility room, a 3-piece bathroom, and a generous laundry/storage area all complete the lower level. Step out and enjoy this sizeable backyard complete with a manicured lawn and private patio perfect for relaxing or entertaining. Great location close to Seaway mall, restaurants, schools and so much more. This one is waiting just for you! |
| Price | $629,000 |
| Taxes: | $3987.00 |
| Assessment Year: | 2024 |
| Occupancy: | Owner |
| Address: | 88 Royal Oak Driv , Welland, L3C 5V9, Niagara |
| Directions/Cross Streets: | Wychwood |
| Rooms: | 7 |
| Rooms +: | 4 |
| Bedrooms: | 3 |
| Bedrooms +: | 1 |
| Family Room: | T |
| Basement: | Full, Finished |
| Level/Floor | Room | Length(ft) | Width(ft) | Descriptions | |
| Room 1 | Main | Living Ro | 15.97 | 11.32 | |
| Room 2 | Main | Dining Ro | 11.38 | 9.48 | |
| Room 3 | Main | Kitchen | 12.66 | 9.48 | |
| Room 4 | Main | Primary B | 13.81 | 9.48 | |
| Room 5 | Main | Bedroom | 11.48 | 11.32 | |
| Room 6 | Main | Bedroom 2 | 10.33 | 7.84 | |
| Room 7 | Main | Bathroom | 9.48 | 7.22 | |
| Room 8 | Lower | Recreatio | 19.81 | 12.23 | |
| Room 9 | Lower | Bathroom | 12.23 | 7.58 | |
| Room 10 | Lower | Bedroom 3 | 15.97 | 10.99 | |
| Room 11 | Lower | Laundry | 10.99 | 9.05 |
| Washroom Type | No. of Pieces | Level |
| Washroom Type 1 | 4 | Main |
| Washroom Type 2 | 3 | Lower |
| Washroom Type 3 | 0 | |
| Washroom Type 4 | 0 | |
| Washroom Type 5 | 0 |
| Total Area: | 0.00 |
| Approximatly Age: | 51-99 |
| Property Type: | Detached |
| Style: | Bungalow-Raised |
| Exterior: | Brick Veneer, Vinyl Siding |
| Garage Type: | Built-In |
| Drive Parking Spaces: | 2 |
| Pool: | None |
| Approximatly Age: | 51-99 |
| Approximatly Square Footage: | 1100-1500 |
| CAC Included: | N |
| Water Included: | N |
| Cabel TV Included: | N |
| Common Elements Included: | N |
| Heat Included: | N |
| Parking Included: | N |
| Condo Tax Included: | N |
| Building Insurance Included: | N |
| Fireplace/Stove: | Y |
| Heat Type: | Forced Air |
| Central Air Conditioning: | Central Air |
| Central Vac: | N |
| Laundry Level: | Syste |
| Ensuite Laundry: | F |
| Sewers: | Sewer |
| Utilities-Cable: | Y |
| Utilities-Hydro: | Y |
$
%
Years
This calculator is for demonstration purposes only. Always consult a professional
financial advisor before making personal financial decisions.
| Although the information displayed is believed to be accurate, no warranties or representations are made of any kind. |
| ROYAL LEPAGE NRC REALTY |
|
|

Sumit Chopra
Broker
Dir:
647-964-2184
Bus:
905-230-3100
Fax:
905-230-8577
| Book Showing | Email a Friend |
Jump To:
At a Glance:
| Type: | Freehold - Detached |
| Area: | Niagara |
| Municipality: | Welland |
| Neighbourhood: | 767 - N. Welland |
| Style: | Bungalow-Raised |
| Approximate Age: | 51-99 |
| Tax: | $3,987 |
| Beds: | 3+1 |
| Baths: | 2 |
| Fireplace: | Y |
| Pool: | None |
Locatin Map:
Payment Calculator:

