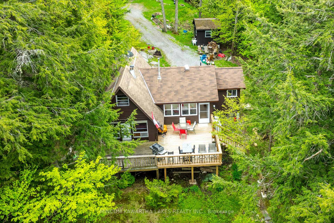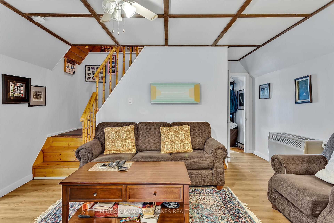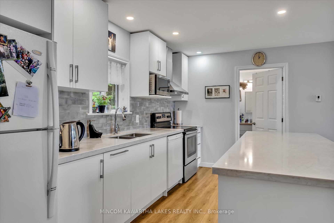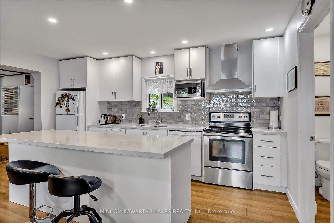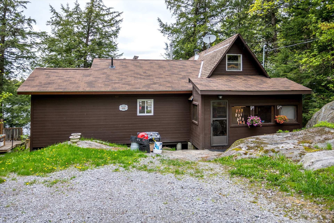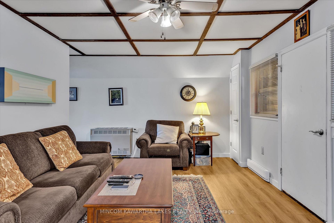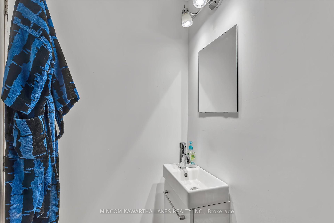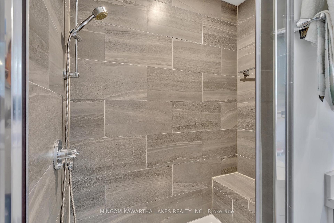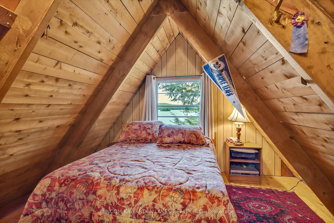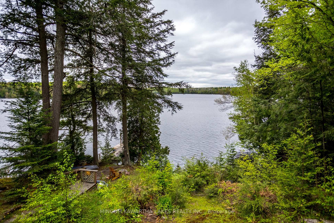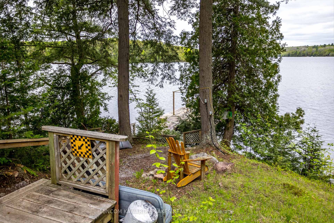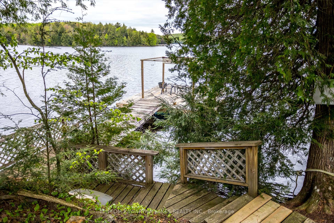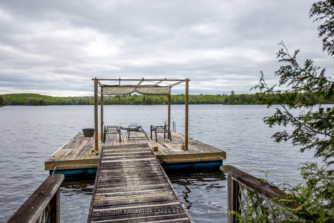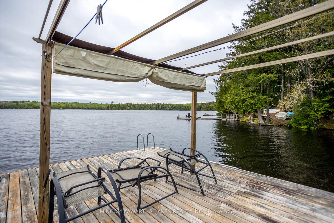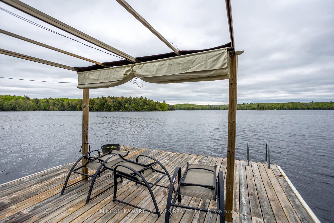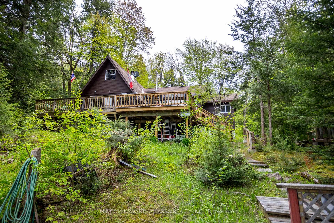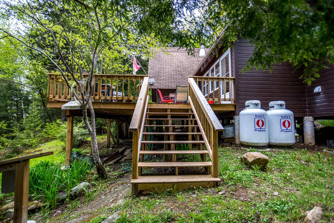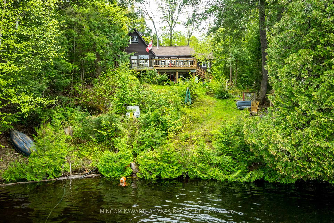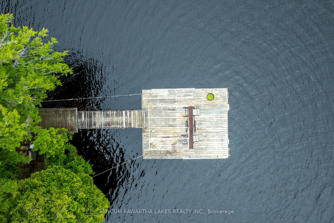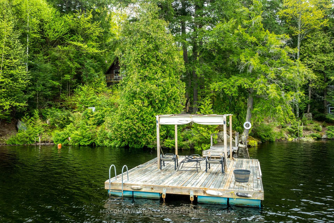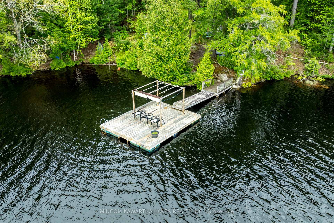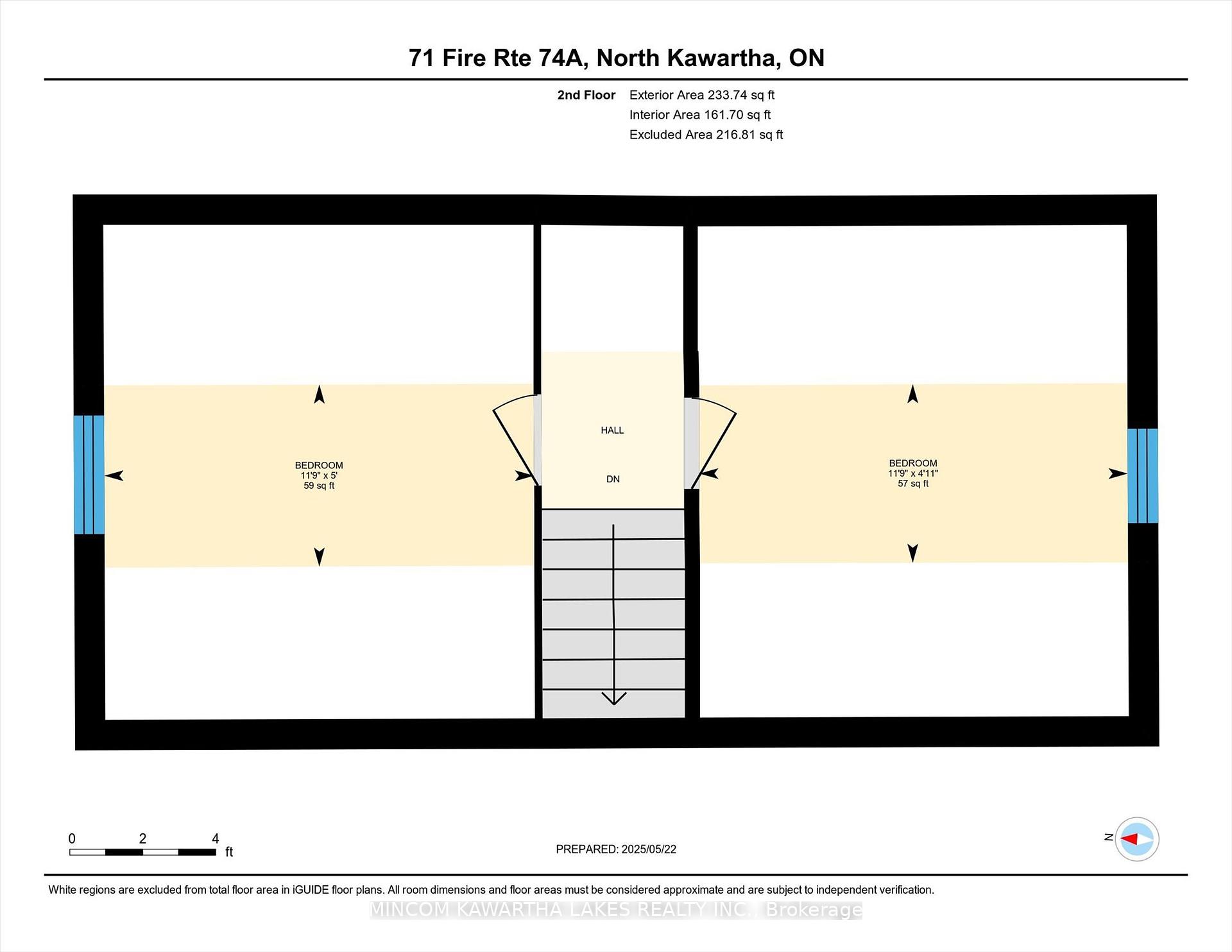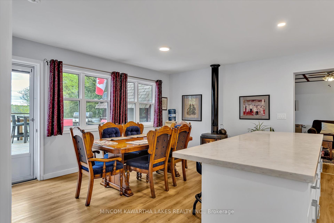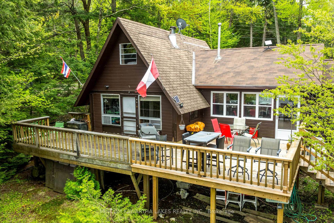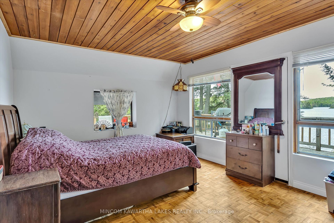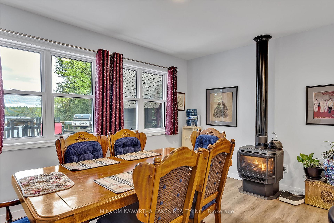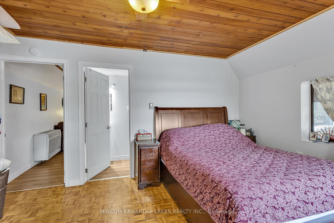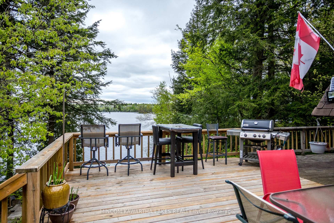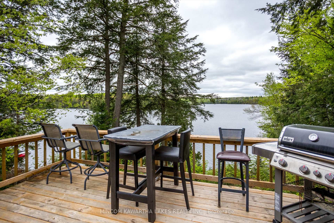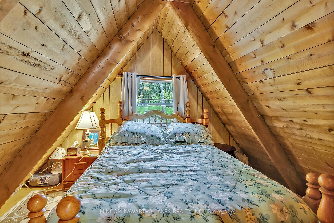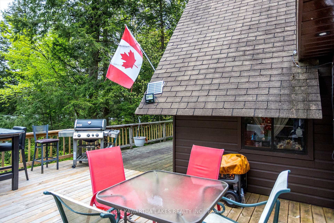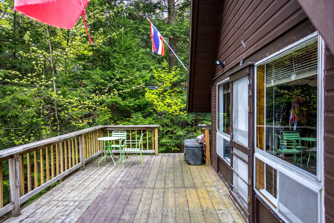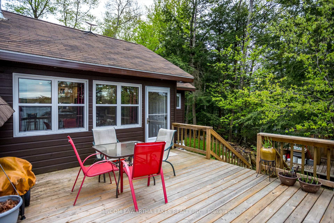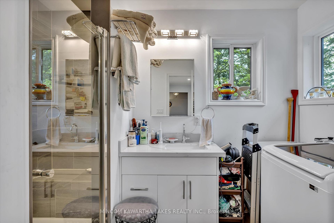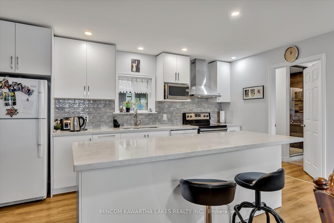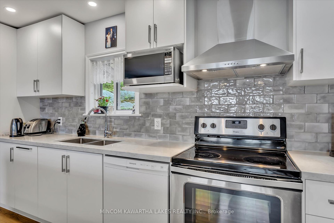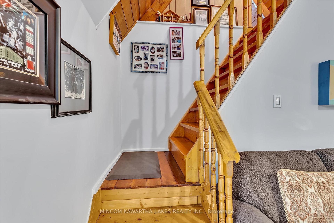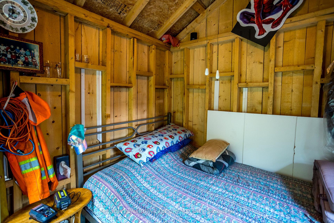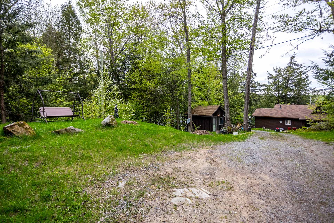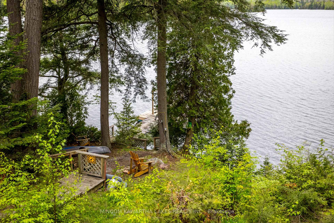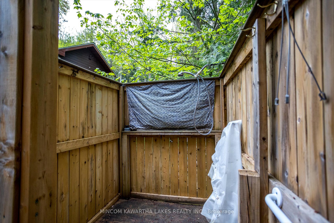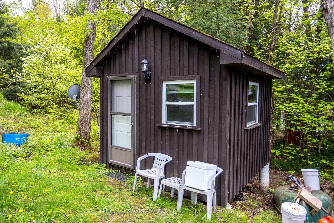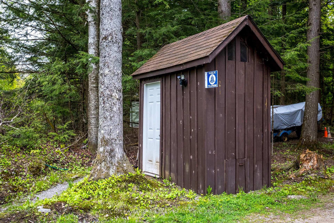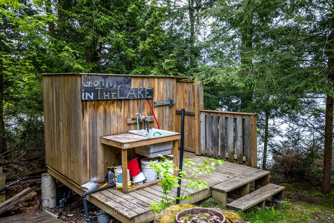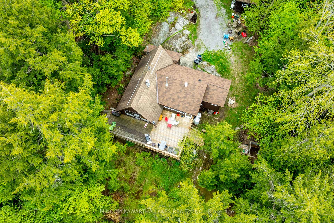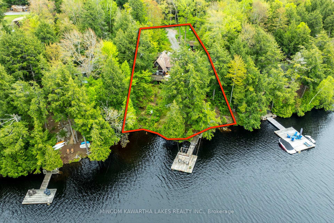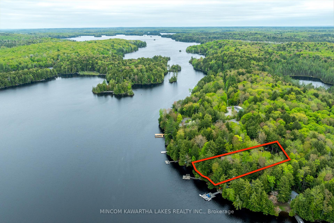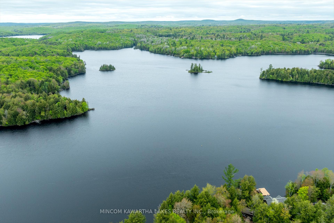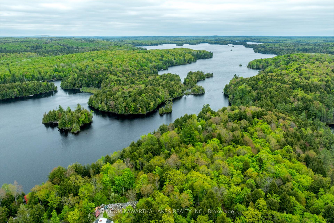$800,000
Available - For Sale
Listing ID: X12165874
71 Fr 74a N/A , North Kawartha, K0L 1A0, Peterborough
| Don't miss this rare opportunity to own a charming waterfront retreat on beautiful Eels Lake in North Kawartha. This quaint three-bedroom, 1.5-storey cottage offers a warm and welcoming layout, featuring a main floor primary bedroom with a convenient 2-piece ensuite. A second bathroom on the main level is thoughtfully combined with full-size laundry, making lake life that much easier. The dining area is anchored by a cozy propane fireplace perfect for cooler evenings and has a walk-out to a large deck where panoramic views of the lake take center stage. The kitchen is bright and modern with clean white cabinetry, a grey subway tile backsplash, built-in dishwasher, double-basin sink, and an island with bar seating, offering both function and style. Upstairs, you'll find hardwood flooring and two additional bedrooms with lovely treetop views. Enjoy both an indoor and outdoor shower, propane baseboard heating, addition was added in 2022 as well as a new septic system & well (2022)---providing peace of mind. Step onto your own private dock, perfectly positioned facing west for full afternoon sun and breathtaking sunsets. With minimal boat traffic, this quiet bay offers serene paddling and excellent fishing, with mostly canoes, kayaks, and the occasional fishing boat passing by. The shoreline across from you is unspoiled crown land stretching over 40 km toward Gooderham, providing a sense of true wilderness. A charming Bunkie on the property provides additional sleeping space for guests, making it easy to host family and friends. The setting is peaceful and private, with welcoming neighbours nearby and a quiet, respectful community vibe that perfectly complements the natural surroundings. |
| Price | $800,000 |
| Taxes: | $3157.80 |
| Assessment Year: | 2024 |
| Occupancy: | Owner+T |
| Address: | 71 Fr 74a N/A , North Kawartha, K0L 1A0, Peterborough |
| Directions/Cross Streets: | Highway 28 & Eels Lake Rd |
| Rooms: | 9 |
| Bedrooms: | 3 |
| Bedrooms +: | 0 |
| Family Room: | F |
| Basement: | Crawl Space |
| Level/Floor | Room | Length(ft) | Width(ft) | Descriptions | |
| Room 1 | Main | Dining Ro | 15.35 | 8.46 | W/O To Deck |
| Room 2 | Main | Kitchen | 15.35 | 9.77 | |
| Room 3 | Main | Primary B | 14.89 | 11.58 | 2 Pc Ensuite |
| Room 4 | Main | Living Ro | 14.79 | 11.71 | |
| Room 5 | Main | Sunroom | 14.99 | 6.26 | |
| Room 6 | Second | Bedroom | 11.78 | 4.99 | |
| Room 7 | Second | Bedroom | 11.74 | 4.89 |
| Washroom Type | No. of Pieces | Level |
| Washroom Type 1 | 2 | Main |
| Washroom Type 2 | 3 | Main |
| Washroom Type 3 | 0 | |
| Washroom Type 4 | 0 | |
| Washroom Type 5 | 0 |
| Total Area: | 0.00 |
| Property Type: | Detached |
| Style: | 1 1/2 Storey |
| Exterior: | Wood |
| Garage Type: | None |
| Drive Parking Spaces: | 6 |
| Pool: | None |
| Approximatly Square Footage: | 1100-1500 |
| CAC Included: | N |
| Water Included: | N |
| Cabel TV Included: | N |
| Common Elements Included: | N |
| Heat Included: | N |
| Parking Included: | N |
| Condo Tax Included: | N |
| Building Insurance Included: | N |
| Fireplace/Stove: | Y |
| Heat Type: | Baseboard |
| Central Air Conditioning: | None |
| Central Vac: | N |
| Laundry Level: | Syste |
| Ensuite Laundry: | F |
| Sewers: | Septic |
$
%
Years
This calculator is for demonstration purposes only. Always consult a professional
financial advisor before making personal financial decisions.
| Although the information displayed is believed to be accurate, no warranties or representations are made of any kind. |
| MINCOM KAWARTHA LAKES REALTY INC. |
|
|

Sumit Chopra
Broker
Dir:
647-964-2184
Bus:
905-230-3100
Fax:
905-230-8577
| Virtual Tour | Book Showing | Email a Friend |
Jump To:
At a Glance:
| Type: | Freehold - Detached |
| Area: | Peterborough |
| Municipality: | North Kawartha |
| Neighbourhood: | North Kawartha |
| Style: | 1 1/2 Storey |
| Tax: | $3,157.8 |
| Beds: | 3 |
| Baths: | 2 |
| Fireplace: | Y |
| Pool: | None |
Locatin Map:
Payment Calculator:

