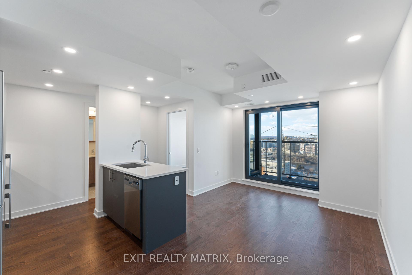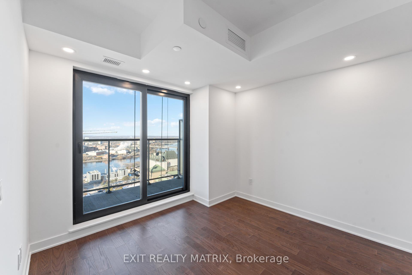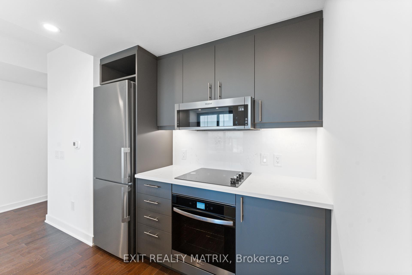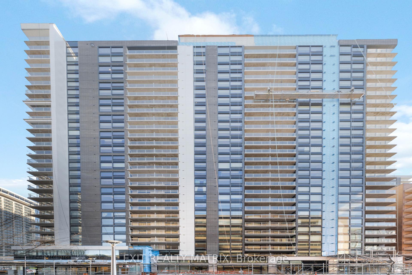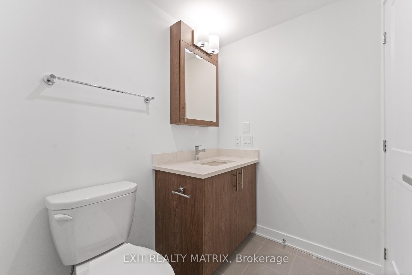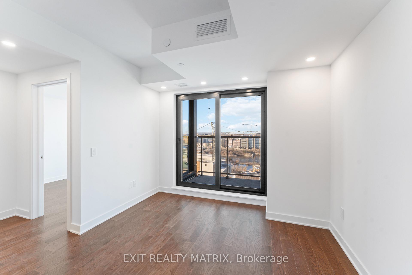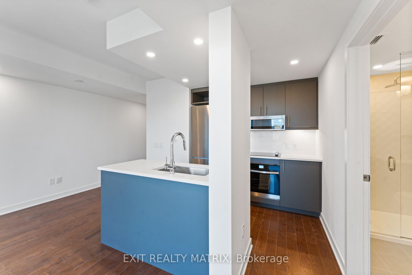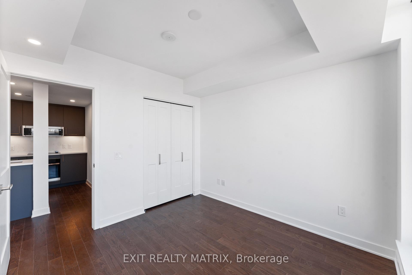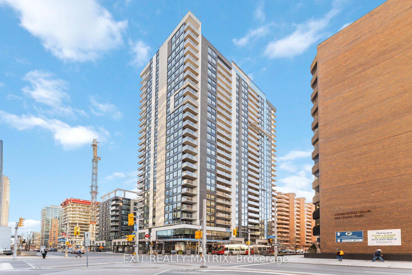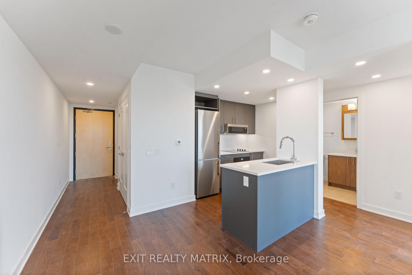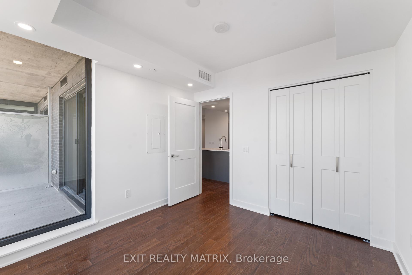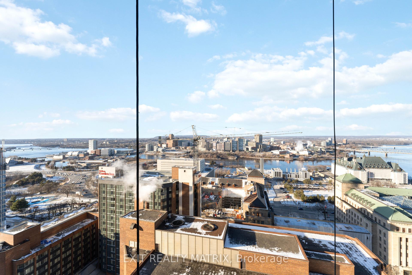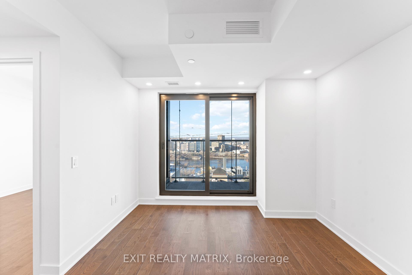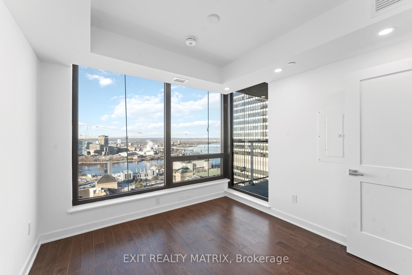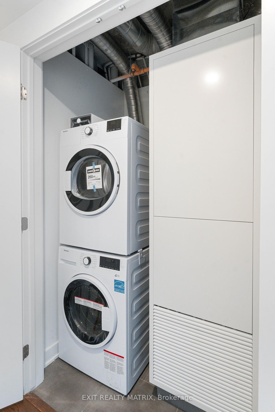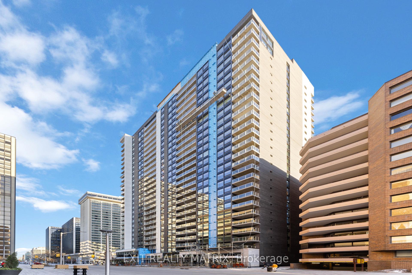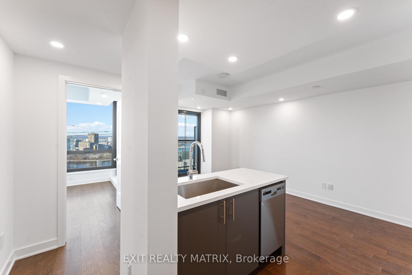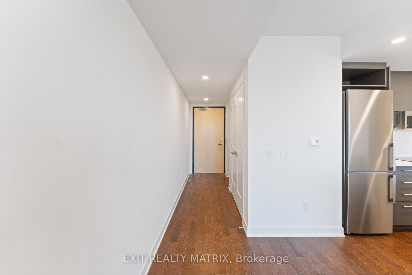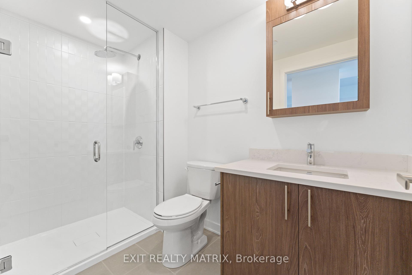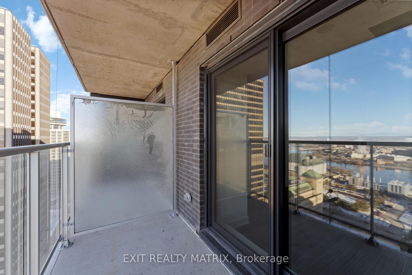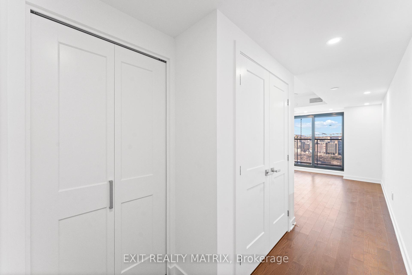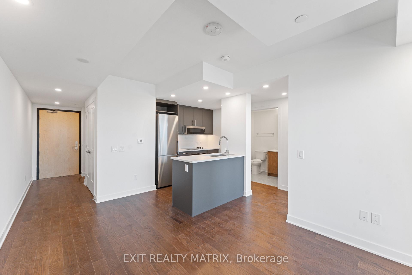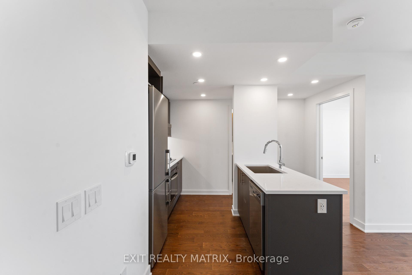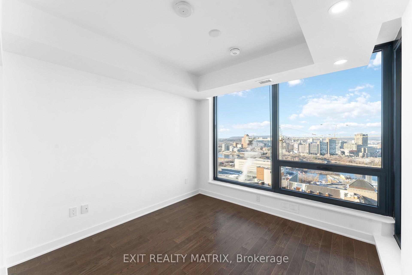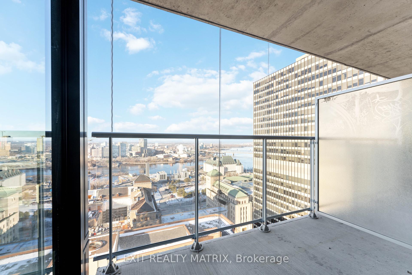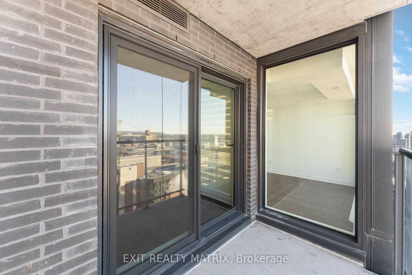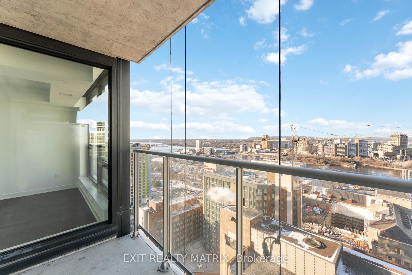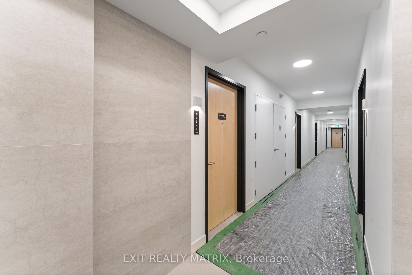$449,900
Available - For Sale
Listing ID: X11982147
340 Queen Stre , Ottawa Centre, K1R 0G1, Ottawa
| Welcome to Claridge Moon. This Hydra model, offers a contemporary 1-bedroom, 1-bathroom condo with 550 sq. ft. of well-designed living space. This south-facing unit boasts unobstructed views of the Ottawa River. A must see! Great size balcony. Inside, the open-concept layout maximizes functionality, featuring a modern kitchen with sleek cabinetry and quality finishes. All window coverings are included. Lots of pot lights throughout. The bright living area provides a comfortable retreat, perfect for relaxing or entertaining. The spacious bedroom offers a tranquil escape, this unit is complemented by a well-appointed bathroom. Additional perks include a dedicated storage locker for extra convenience. The central location ensures easy access to public transit including the Lyon Street LRT station around the corner, bike paths, and urban amenities. Situated in a well-managed building with top-tier amenities, including a fitness center, meeting room, party room, and rooftop terrace with BBQs, this condo offers both comfort and convenience. Steps away from vibrant dining, shopping, and entertainment, this is an ideal home for professionals, first-time buyers, or investors. Call to book a viewing! |
| Price | $449,900 |
| Taxes: | $4136.92 |
| Occupancy: | Tenant |
| Address: | 340 Queen Stre , Ottawa Centre, K1R 0G1, Ottawa |
| Postal Code: | K1R 0G1 |
| Province/State: | Ottawa |
| Directions/Cross Streets: | Queen St and Lyon St |
| Level/Floor | Room | Length(ft) | Width(ft) | Descriptions | |
| Room 1 | Main | Kitchen | 15.48 | 7.81 | |
| Room 2 | Main | Living Ro | 10.3 | 9.25 | |
| Room 3 | Main | Bedroom | 10.14 | 10.07 | |
| Room 4 | Main | Bathroom | 9.22 | 4.72 |
| Washroom Type | No. of Pieces | Level |
| Washroom Type 1 | 3 | |
| Washroom Type 2 | 0 | |
| Washroom Type 3 | 0 | |
| Washroom Type 4 | 0 | |
| Washroom Type 5 | 0 |
| Total Area: | 0.00 |
| Approximatly Age: | 0-5 |
| Washrooms: | 1 |
| Heat Type: | Forced Air |
| Central Air Conditioning: | Central Air |
$
%
Years
This calculator is for demonstration purposes only. Always consult a professional
financial advisor before making personal financial decisions.
| Although the information displayed is believed to be accurate, no warranties or representations are made of any kind. |
| EXIT REALTY MATRIX |
|
|

Sumit Chopra
Broker
Dir:
647-964-2184
Bus:
905-230-3100
Fax:
905-230-8577
| Book Showing | Email a Friend |
Jump To:
At a Glance:
| Type: | Com - Condo Apartment |
| Area: | Ottawa |
| Municipality: | Ottawa Centre |
| Neighbourhood: | 4101 - Ottawa Centre |
| Style: | Apartment |
| Approximate Age: | 0-5 |
| Tax: | $4,136.92 |
| Maintenance Fee: | $348.45 |
| Beds: | 1 |
| Baths: | 1 |
| Fireplace: | N |
Locatin Map:
Payment Calculator:

