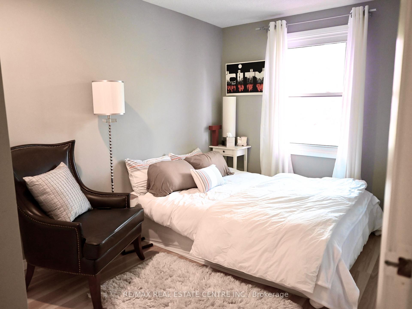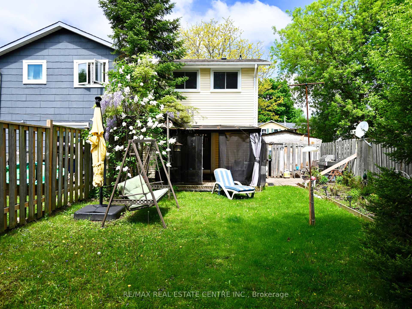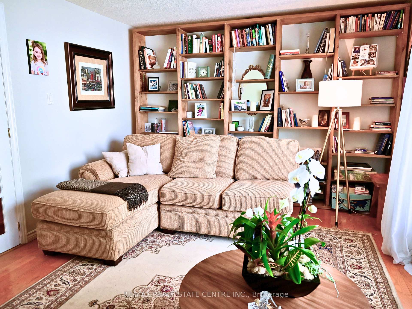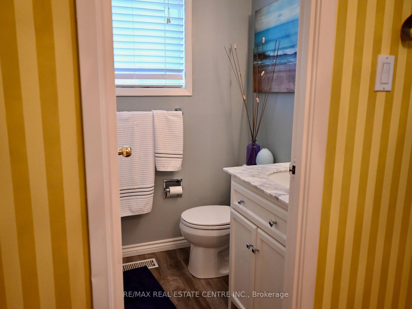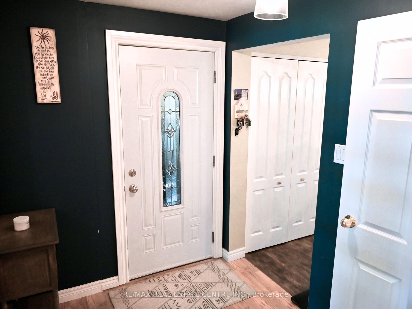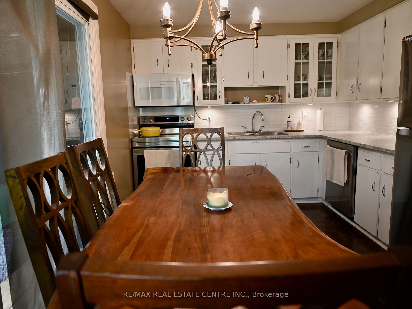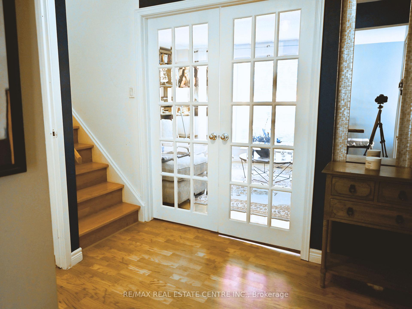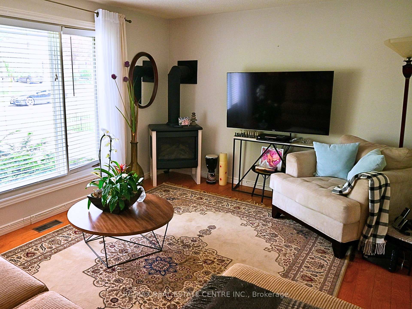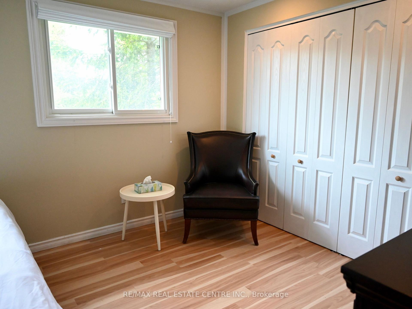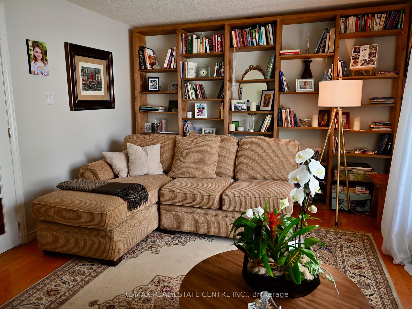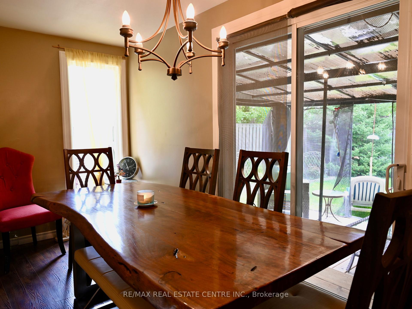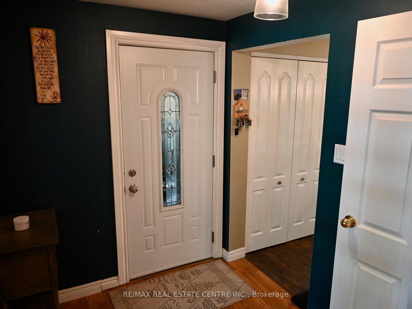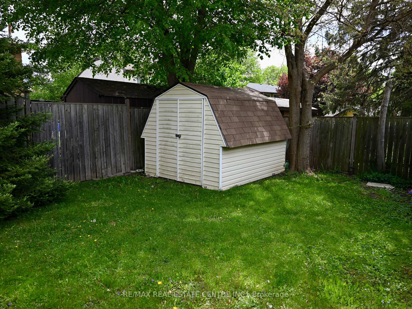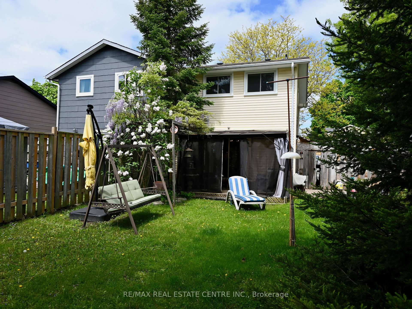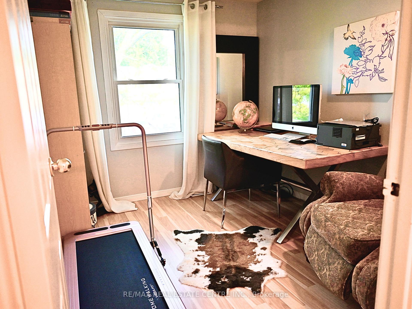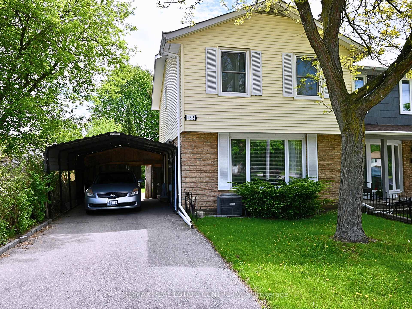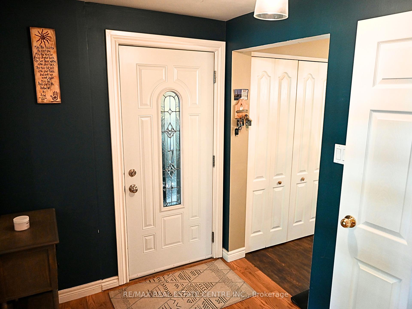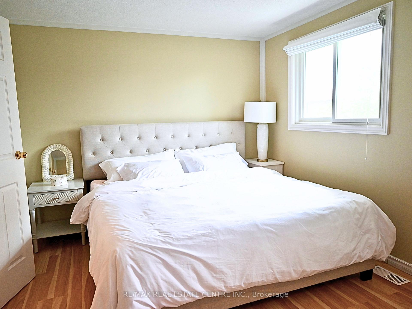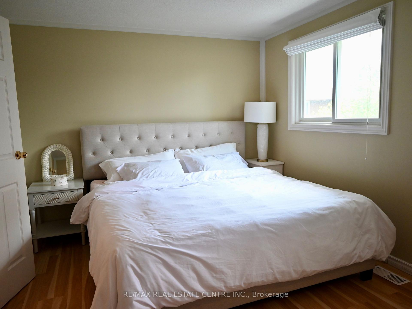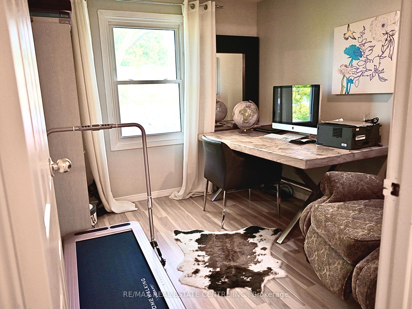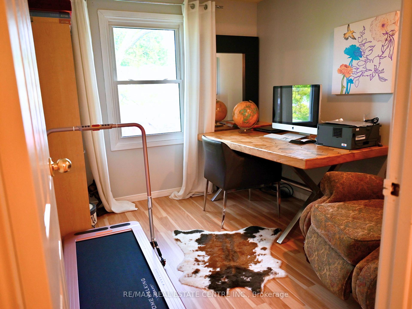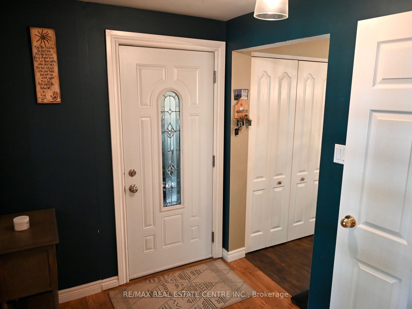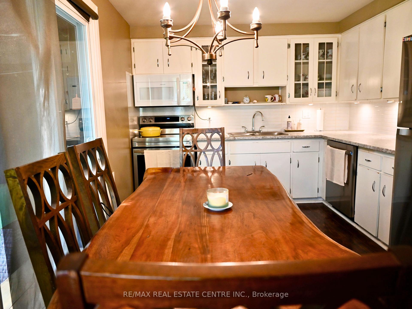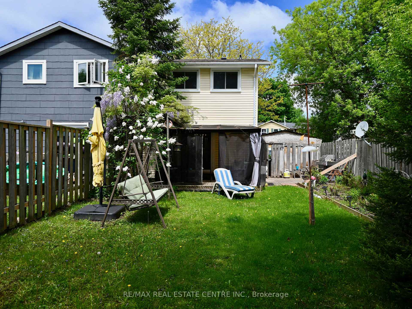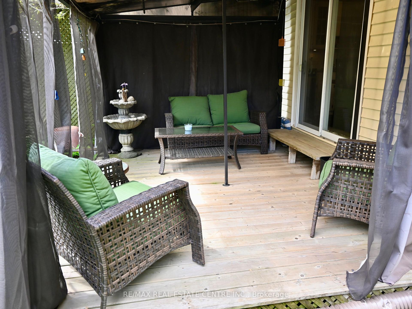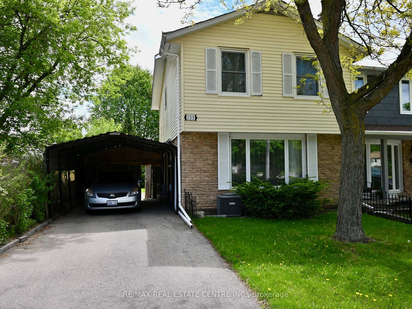$499,900
Available - For Sale
Listing ID: X12166042
135 Glamis Road , Cambridge, N1R 6S4, Waterloo
| Welcome to 135 Glamis Road, a well-maintained and move-in ready 2-storey semi-detached home in the heart of Cambridge. Backing onto beautiful Greenway Park, this home offers a rare combination of privacy, green space, and everyday convenience, perfect for first-time buyers or a growing family. The main floor features a bright and spacious eat-in kitchen with sliding doors that lead directly to a large, fully fenced backyard ideal for outdoor dining, play, or simply relaxing in your own green oasis. The layout continues with a comfortable living area, 3 generous bedrooms upstairs, 2 bathrooms, and a fully finished basement offering flexible space for a family room, home office, or gym. Numerous updates over the years provide added value and peace of mind, including updated windows, furnace, air conditioner, and more. This fantastic location is just minutes from the 401, Cambridge Centre Mall, Shades Mill Conservation Area, schools, transit, and all the amenities you need. A welcoming home in a family-friendly neighbourhood135 Glamis Road is ready to welcome you home! |
| Price | $499,900 |
| Taxes: | $2983.00 |
| Assessment Year: | 2024 |
| Occupancy: | Owner |
| Address: | 135 Glamis Road , Cambridge, N1R 6S4, Waterloo |
| Directions/Cross Streets: | Franklin Blvd |
| Rooms: | 6 |
| Rooms +: | 3 |
| Bedrooms: | 3 |
| Bedrooms +: | 0 |
| Family Room: | F |
| Basement: | Finished, Full |
| Washroom Type | No. of Pieces | Level |
| Washroom Type 1 | 4 | Second |
| Washroom Type 2 | 3 | Basement |
| Washroom Type 3 | 0 | |
| Washroom Type 4 | 0 | |
| Washroom Type 5 | 0 |
| Total Area: | 0.00 |
| Approximatly Age: | 31-50 |
| Property Type: | Semi-Detached |
| Style: | 2-Storey |
| Exterior: | Brick, Aluminum Siding |
| Garage Type: | None |
| Drive Parking Spaces: | 2 |
| Pool: | None |
| Approximatly Age: | 31-50 |
| Approximatly Square Footage: | 700-1100 |
| CAC Included: | N |
| Water Included: | N |
| Cabel TV Included: | N |
| Common Elements Included: | N |
| Heat Included: | N |
| Parking Included: | N |
| Condo Tax Included: | N |
| Building Insurance Included: | N |
| Fireplace/Stove: | Y |
| Heat Type: | Forced Air |
| Central Air Conditioning: | Central Air |
| Central Vac: | N |
| Laundry Level: | Syste |
| Ensuite Laundry: | F |
| Sewers: | Sewer |
$
%
Years
This calculator is for demonstration purposes only. Always consult a professional
financial advisor before making personal financial decisions.
| Although the information displayed is believed to be accurate, no warranties or representations are made of any kind. |
| RE/MAX REAL ESTATE CENTRE INC. |
|
|

Sumit Chopra
Broker
Dir:
647-964-2184
Bus:
905-230-3100
Fax:
905-230-8577
| Book Showing | Email a Friend |
Jump To:
At a Glance:
| Type: | Freehold - Semi-Detached |
| Area: | Waterloo |
| Municipality: | Cambridge |
| Neighbourhood: | Dufferin Grove |
| Style: | 2-Storey |
| Approximate Age: | 31-50 |
| Tax: | $2,983 |
| Beds: | 3 |
| Baths: | 2 |
| Fireplace: | Y |
| Pool: | None |
Locatin Map:
Payment Calculator:

