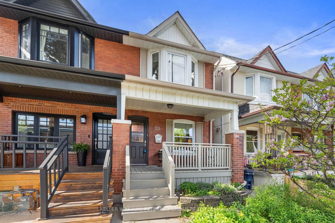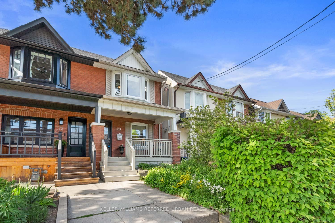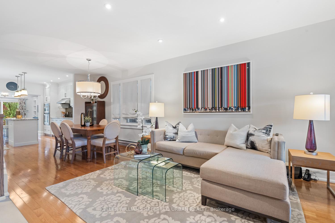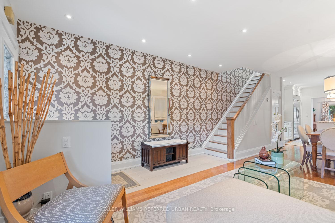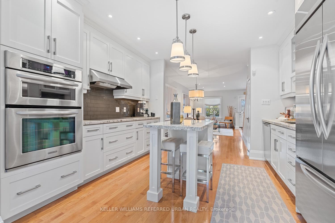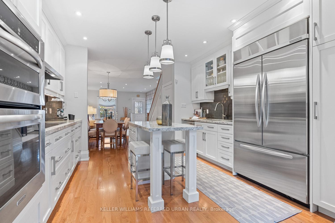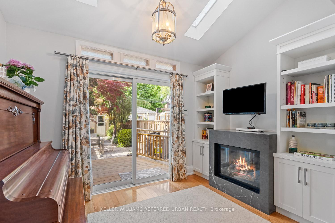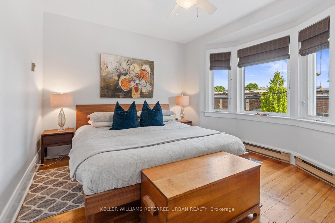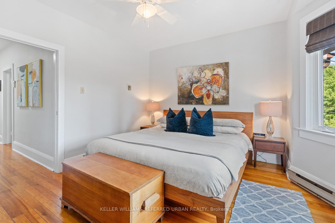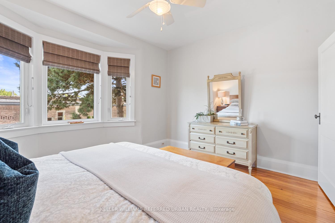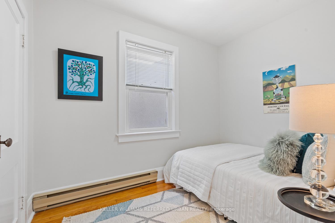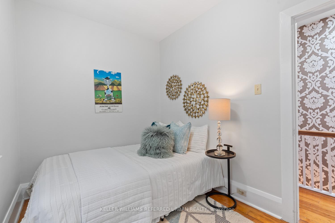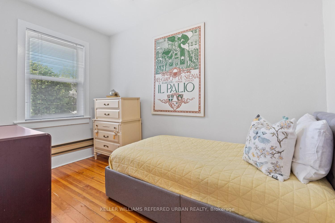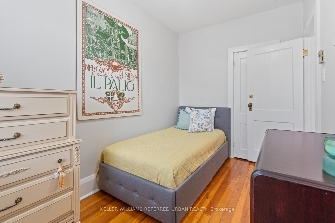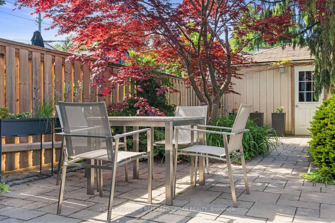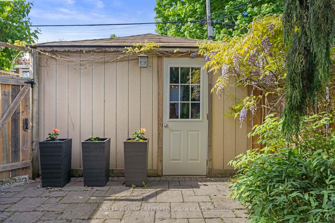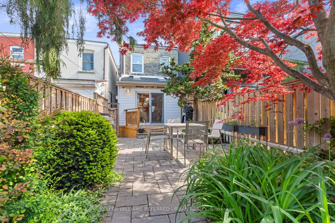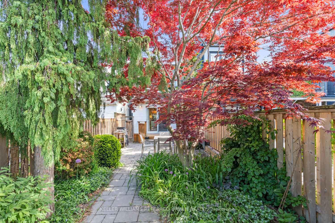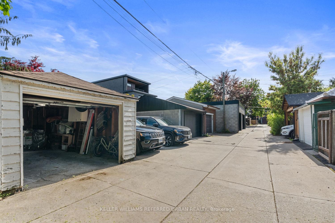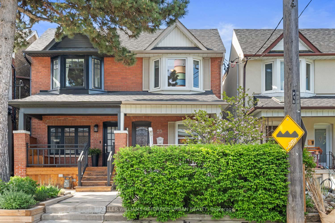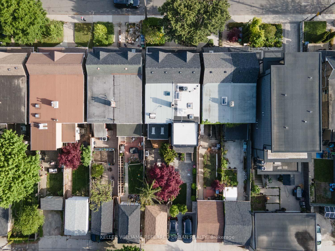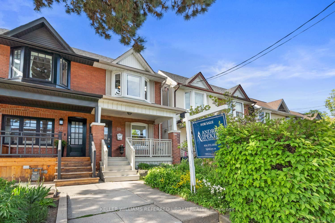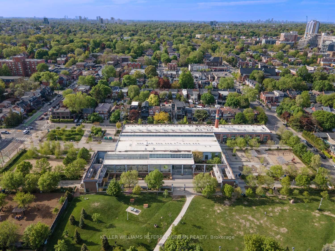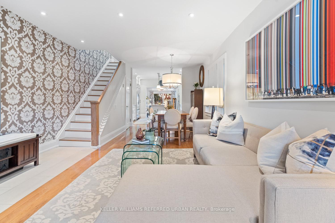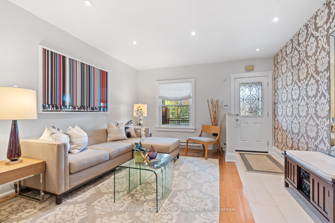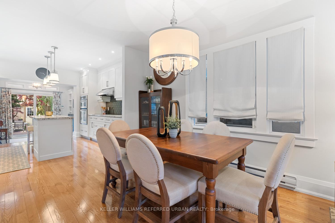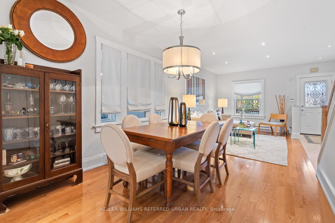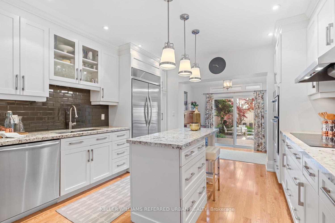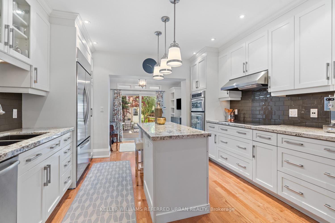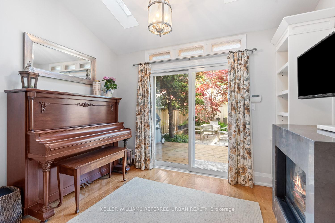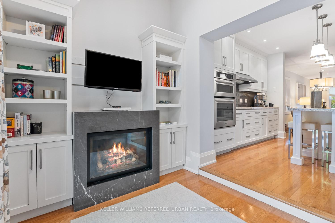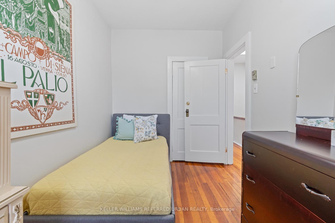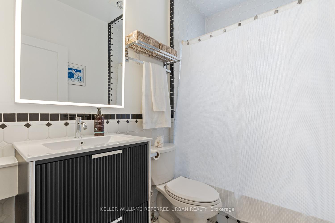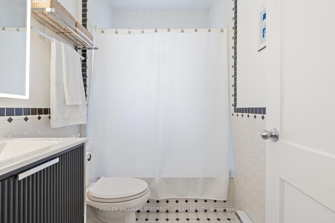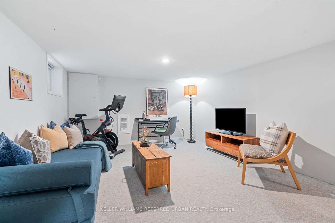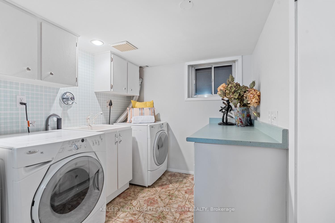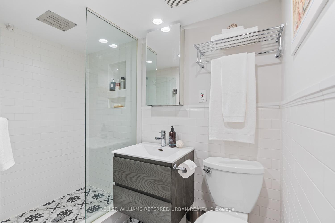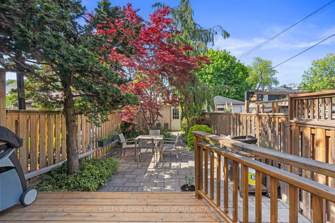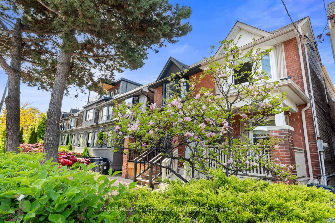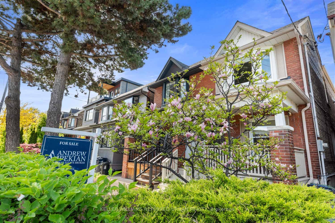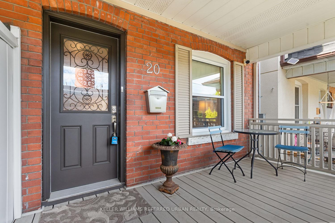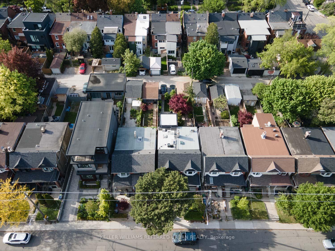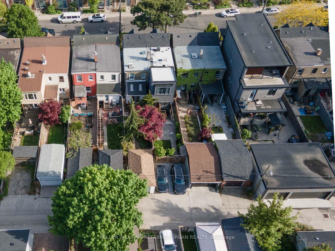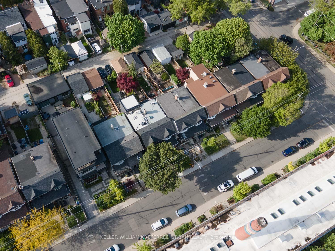$1,298,000
Available - For Sale
Listing ID: C12165130
20 Benson Aven , Toronto, M6G 2H6, Toronto
| Step into style and sunshine in this beautifully updated semi that checks all the boxes and then some. With a rare south-facing exposure, this home is bathed in natural light from dawn till dusk. Offering just under 1500 sq ft of smartly designed living space, you'll find room to live, work, and play across three spacious bedrooms, two modern washrooms, and a finished basement perfect for movie nights, a home gym, or a quiet office retreat.The main floor boasts an open-concept layout with seamless flow from living to dining to kitchen to family room perfect for entertaining or keeping an eye on little ones (or your latest culinary experiment!).Step outside to your fenced backyard oasis ideal for summer BBQs, furry friends, or simply soaking in the serenity. Bonus: a detached garage for your car, bikes, or that kayak you swear you're going to use more.Located in sought-after Wychwood just across the street from Wychwood Barns and the vibrant Saturday market you're close to parks, schools, transit, and all the charm of St. Clair West. This gem won't last come fall in love! |
| Price | $1,298,000 |
| Taxes: | $5965.51 |
| Occupancy: | Owner |
| Address: | 20 Benson Aven , Toronto, M6G 2H6, Toronto |
| Directions/Cross Streets: | St. Clair Ave W and Wychwood Ave |
| Rooms: | 4 |
| Rooms +: | 1 |
| Bedrooms: | 3 |
| Bedrooms +: | 0 |
| Family Room: | T |
| Basement: | Finished |
| Level/Floor | Room | Length(ft) | Width(ft) | Descriptions | |
| Room 1 | Main | Living Ro | 13.42 | 12.5 | Overlooks Frontyard, Pot Lights, Hardwood Floor |
| Room 2 | Main | Dining Ro | 13.42 | 11.09 | Open Concept, Hardwood Floor, Window |
| Room 3 | Main | Kitchen | 13.42 | 12.23 | B/I Appliances, Centre Island, Stainless Steel Appl |
| Room 4 | Main | Family Ro | 10.99 | 7.51 | Fireplace, B/I Shelves, W/O To Deck |
| Room 5 | Second | Primary B | 13.42 | 12.23 | Bay Window, Closet, Hardwood Floor |
| Room 6 | Second | Bedroom 2 | 6.99 | 11.58 | Hardwood Floor, Window, Closet |
| Room 7 | Second | Bedroom 3 | 6.99 | 10.33 | Closet, Hardwood Floor, Window |
| Room 8 | Basement | Recreatio | 13.42 | 24.01 | Broadloom, Pot Lights, Above Grade Window |
| Washroom Type | No. of Pieces | Level |
| Washroom Type 1 | 4 | Second |
| Washroom Type 2 | 3 | Basement |
| Washroom Type 3 | 0 | |
| Washroom Type 4 | 0 | |
| Washroom Type 5 | 0 |
| Total Area: | 0.00 |
| Property Type: | Semi-Detached |
| Style: | 2-Storey |
| Exterior: | Brick |
| Garage Type: | Detached |
| (Parking/)Drive: | Lane |
| Drive Parking Spaces: | 0 |
| Park #1 | |
| Parking Type: | Lane |
| Park #2 | |
| Parking Type: | Lane |
| Pool: | None |
| Approximatly Square Footage: | 700-1100 |
| Property Features: | Park, Place Of Worship |
| CAC Included: | N |
| Water Included: | N |
| Cabel TV Included: | N |
| Common Elements Included: | N |
| Heat Included: | N |
| Parking Included: | N |
| Condo Tax Included: | N |
| Building Insurance Included: | N |
| Fireplace/Stove: | Y |
| Heat Type: | Baseboard |
| Central Air Conditioning: | Wall Unit(s |
| Central Vac: | N |
| Laundry Level: | Syste |
| Ensuite Laundry: | F |
| Sewers: | Sewer |
$
%
Years
This calculator is for demonstration purposes only. Always consult a professional
financial advisor before making personal financial decisions.
| Although the information displayed is believed to be accurate, no warranties or representations are made of any kind. |
| KELLER WILLIAMS REFERRED URBAN REALTY |
|
|

Sumit Chopra
Broker
Dir:
647-964-2184
Bus:
905-230-3100
Fax:
905-230-8577
| Virtual Tour | Book Showing | Email a Friend |
Jump To:
At a Glance:
| Type: | Freehold - Semi-Detached |
| Area: | Toronto |
| Municipality: | Toronto C02 |
| Neighbourhood: | Wychwood |
| Style: | 2-Storey |
| Tax: | $5,965.51 |
| Beds: | 3 |
| Baths: | 2 |
| Fireplace: | Y |
| Pool: | None |
Locatin Map:
Payment Calculator:

