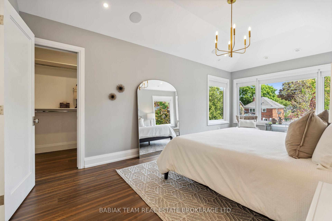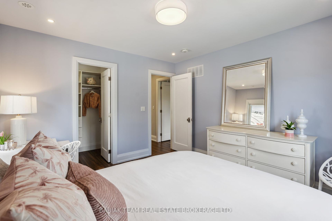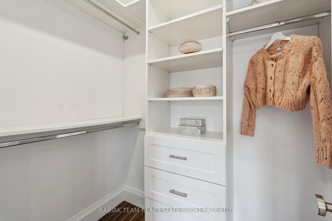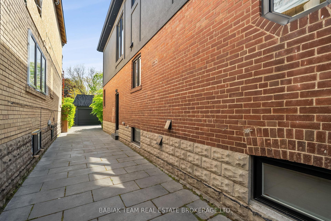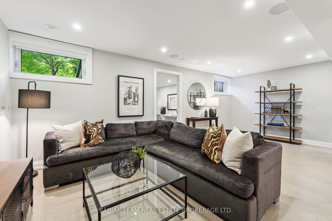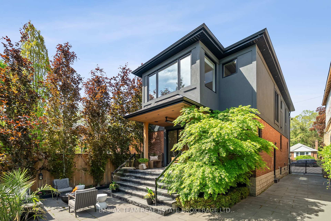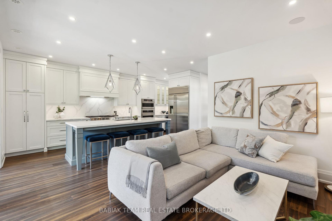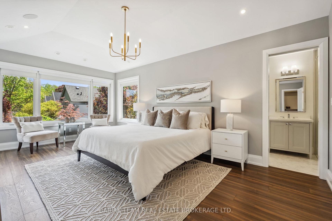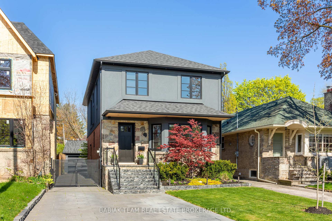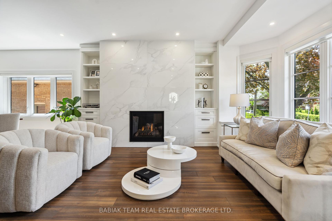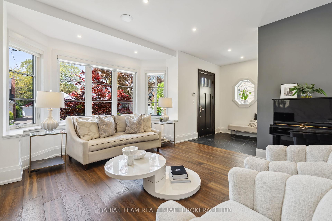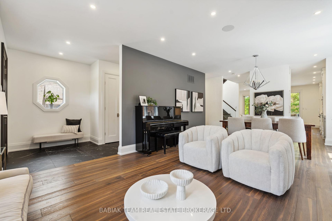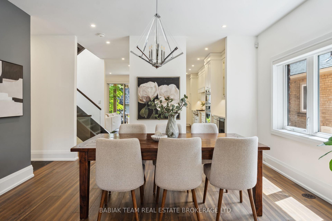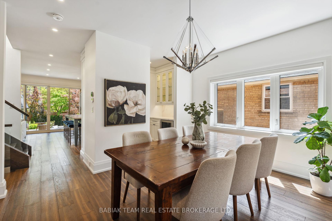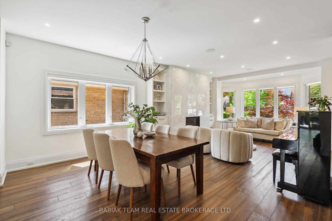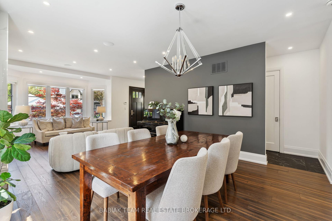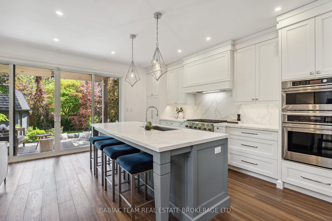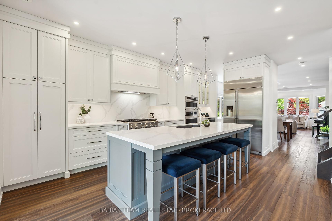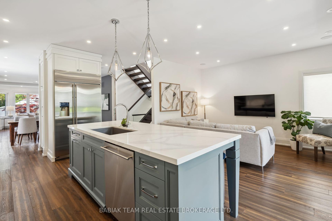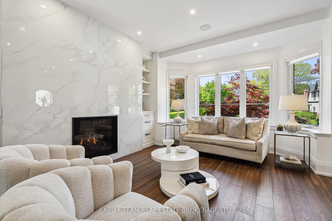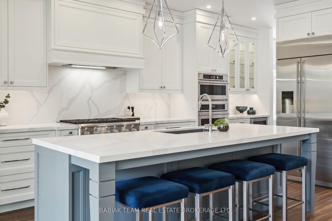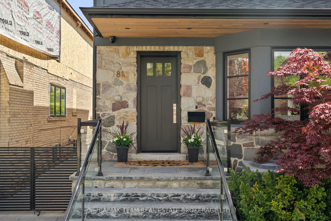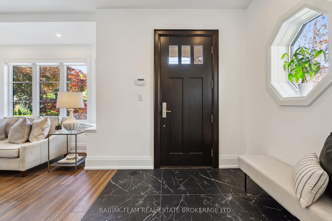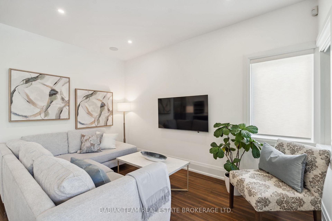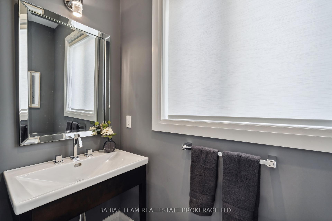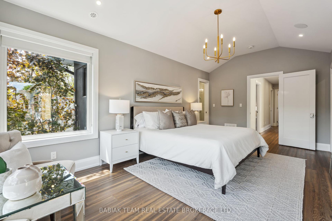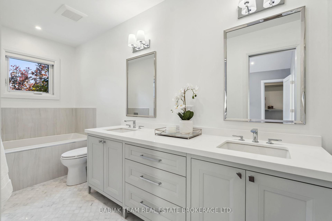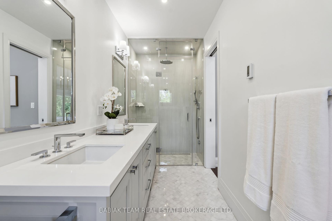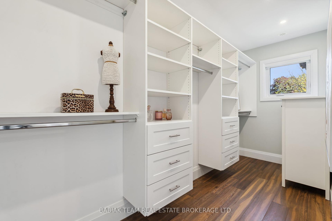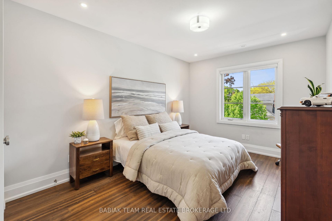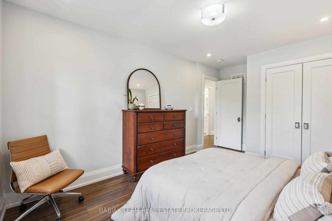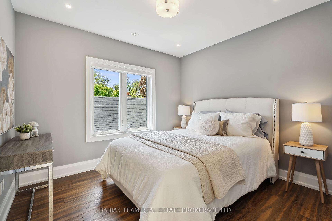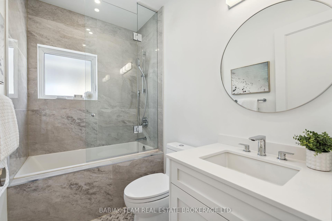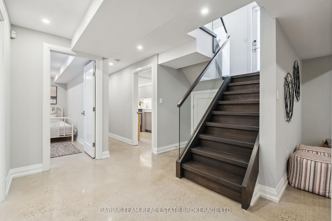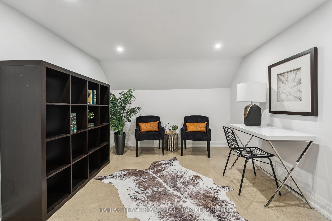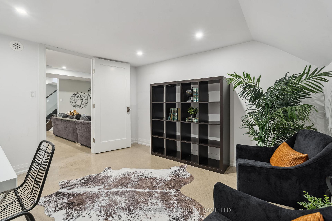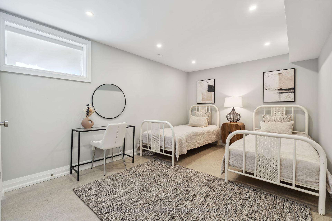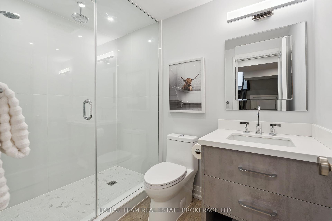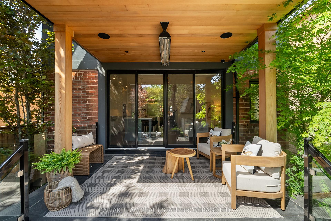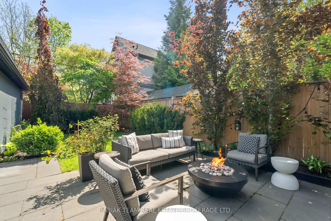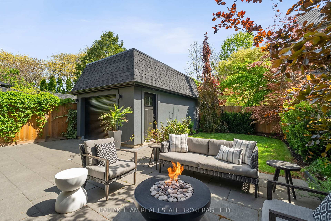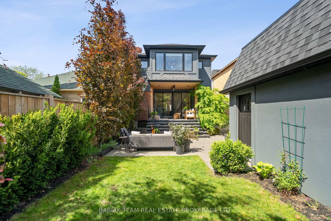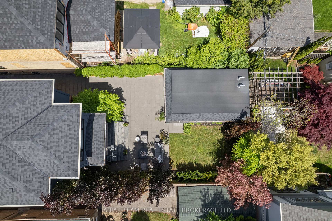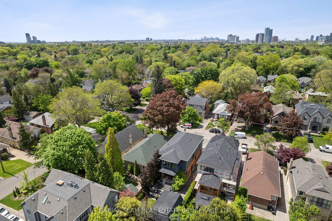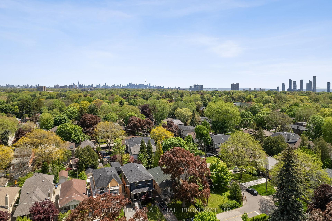$2,950,000
Available - For Sale
Listing ID: W12163467
81 Brentwood Road South , Toronto, M8Z 3N4, Toronto
| Set on a quiet, tree-lined street in coveted Thompson Orchard, this custom rebuilt 4+1 bedroom, 4 bathroom home offers over 3600 sq. ft. of luxurious living space with a seamless blend of modern design, smart home features, and high-end finishes. The main level features a flowing layout with open sightlines, an open-riser staircase with glass railings, spacious principal rooms, and a chef's kitchen with Monogram appliances, custom cabinetry, and a large island. A cozy family room, ample storage, and a stylish powder room complete the space. Upstairs, four generously sized bedrooms include a primary suite with walk-in closet and spa-like ensuite with steam shower. Both upper-level bathrooms offer heated floors and elegant finishes. The fully underpinned lower level features polished heated concrete floors, an additional bedroom, full bath, laundry room, and large rec space with a rough-in wet bar and separate entrance - ideal for in-laws, guests, or a nanny suite. Outside, enjoy a professionally landscaped backyard with a heated patio, cedar ceiling, gas fire pit, and BBQ hookup. The concrete stone private driveway includes a snow melt system, and the detached garage offers epoxy flooring, stacked car capacity, and 100 AMP service. Additional features include Control4 smart lighting, in-ceiling speakers (interior/exterior), remote access, security cameras, and more. All of this in a prime west-end location, just a short walk to Royal York subway, top-rated schools, parks, shops, and dining in The Kingsway. This home is the full package - style, function, and location. |
| Price | $2,950,000 |
| Taxes: | $10414.61 |
| Occupancy: | Owner |
| Address: | 81 Brentwood Road South , Toronto, M8Z 3N4, Toronto |
| Directions/Cross Streets: | Royal York Rd & Bloor St W |
| Rooms: | 8 |
| Rooms +: | 4 |
| Bedrooms: | 4 |
| Bedrooms +: | 1 |
| Family Room: | T |
| Basement: | Finished, Separate Ent |
| Level/Floor | Room | Length(ft) | Width(ft) | Descriptions | |
| Room 1 | Flat | Living Ro | 15.48 | 12.17 | Bay Window, Pot Lights, Gas Fireplace |
| Room 2 | Flat | Kitchen | 18.17 | 8.99 | Centre Island, Stainless Steel Appl, Breakfast Bar |
| Room 3 | Flat | Dining Ro | 14.01 | 10.99 | Pot Lights, Large Window, Open Concept |
| Room 4 | Flat | Family Ro | 13.58 | 12.6 | W/O To Deck, Pot Lights, Window |
| Room 5 | Second | Primary B | 19.84 | 11.25 | Walk-In Closet(s), 5 Pc Ensuite, Large Window |
| Room 6 | Second | Bedroom 2 | 14.01 | 10.33 | Double Closet, Pot Lights, Window |
| Room 7 | Second | Bedroom 3 | 12.66 | 11.74 | Walk-In Closet(s), Pot Lights, Window |
| Room 8 | Second | Bedroom 4 | 10.76 | 10 | Double Closet, Pot Lights, Window |
| Room 9 | Lower | Recreatio | 21.16 | 12.76 | Pot Lights, Window, Heated Floor |
| Room 10 | Lower | Bedroom 5 | 14.01 | 10.33 | Double Closet, Pot Lights, Window |
| Room 11 | Lower | Office | 11.84 | 10 | Pot Lights, Heated Floor |
| Room 12 | Lower | Utility R | 20.99 | 7.74 | Closet, Window |
| Room 13 | Lower | Laundry | 14.01 | 6.82 | Stainless Steel Sink, Window, Heated Floor |
| Room 14 | Flat | Foyer | 22.73 | 4 | Double Closet, Tile Floor, 2 Pc Bath |
| Washroom Type | No. of Pieces | Level |
| Washroom Type 1 | 2 | Main |
| Washroom Type 2 | 4 | Second |
| Washroom Type 3 | 5 | Second |
| Washroom Type 4 | 3 | Lower |
| Washroom Type 5 | 0 |
| Total Area: | 0.00 |
| Property Type: | Detached |
| Style: | 2-Storey |
| Exterior: | Brick, Stucco (Plaster) |
| Garage Type: | Detached |
| (Parking/)Drive: | Private |
| Drive Parking Spaces: | 4 |
| Park #1 | |
| Parking Type: | Private |
| Park #2 | |
| Parking Type: | Private |
| Pool: | None |
| Approximatly Square Footage: | 2000-2500 |
| CAC Included: | N |
| Water Included: | N |
| Cabel TV Included: | N |
| Common Elements Included: | N |
| Heat Included: | N |
| Parking Included: | N |
| Condo Tax Included: | N |
| Building Insurance Included: | N |
| Fireplace/Stove: | Y |
| Heat Type: | Other |
| Central Air Conditioning: | Central Air |
| Central Vac: | Y |
| Laundry Level: | Syste |
| Ensuite Laundry: | F |
| Sewers: | Sewer |
$
%
Years
This calculator is for demonstration purposes only. Always consult a professional
financial advisor before making personal financial decisions.
| Although the information displayed is believed to be accurate, no warranties or representations are made of any kind. |
| BABIAK TEAM REAL ESTATE BROKERAGE LTD. |
|
|

Sumit Chopra
Broker
Dir:
647-964-2184
Bus:
905-230-3100
Fax:
905-230-8577
| Virtual Tour | Book Showing | Email a Friend |
Jump To:
At a Glance:
| Type: | Freehold - Detached |
| Area: | Toronto |
| Municipality: | Toronto W07 |
| Neighbourhood: | Stonegate-Queensway |
| Style: | 2-Storey |
| Tax: | $10,414.61 |
| Beds: | 4+1 |
| Baths: | 4 |
| Fireplace: | Y |
| Pool: | None |
Locatin Map:
Payment Calculator:

