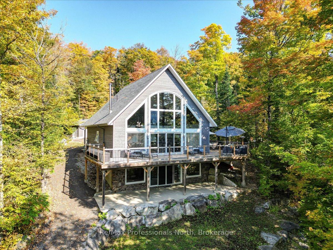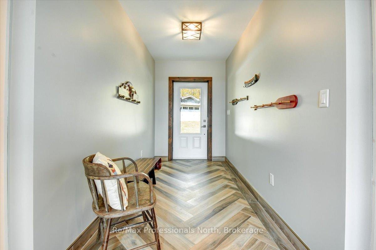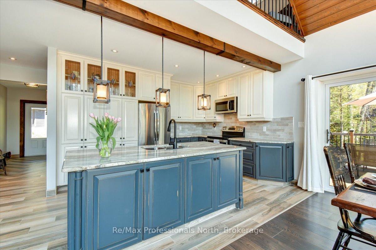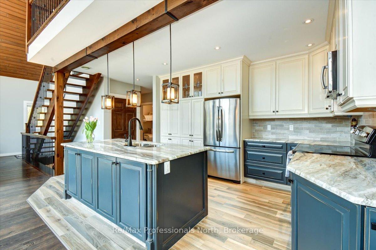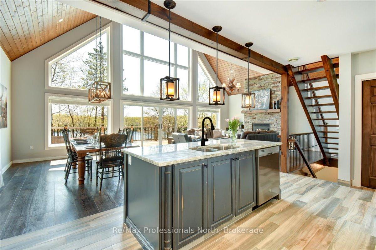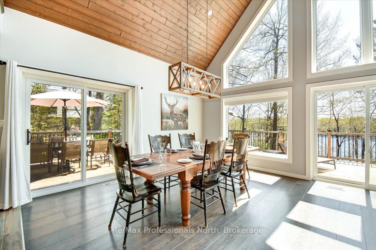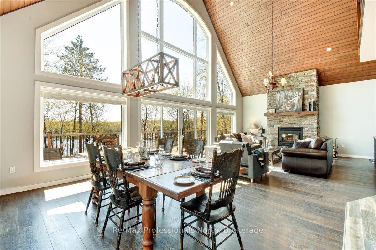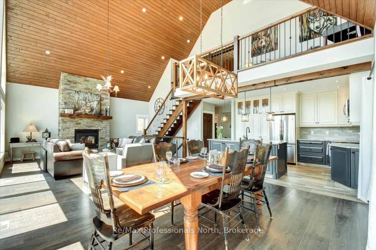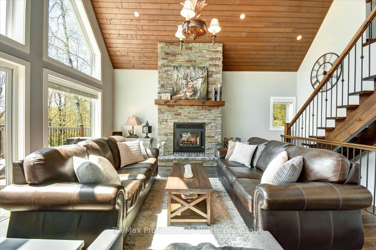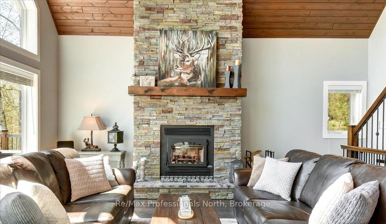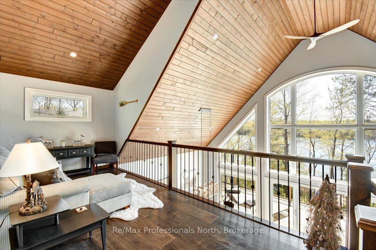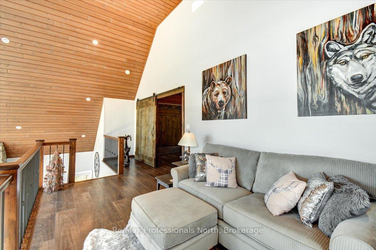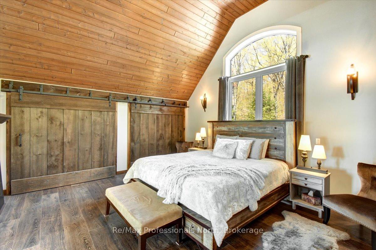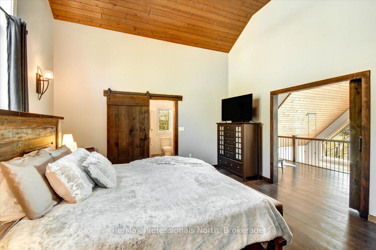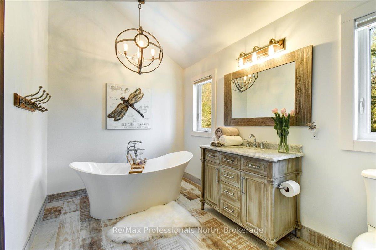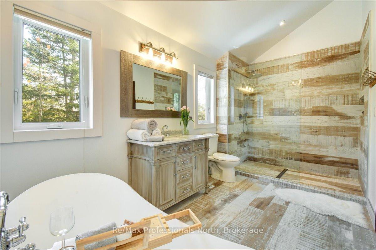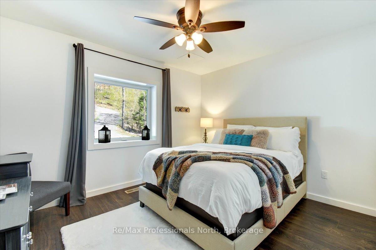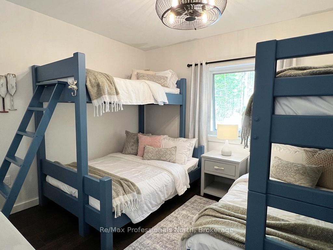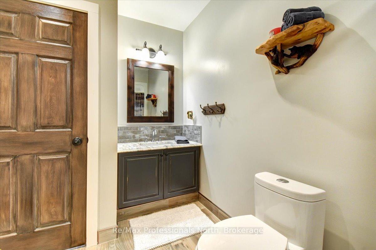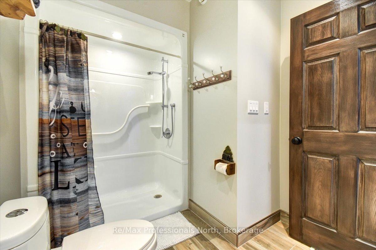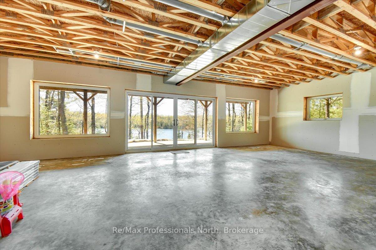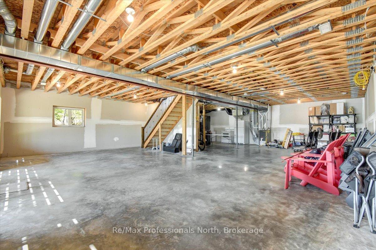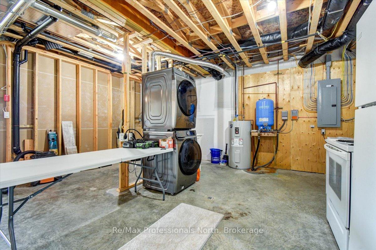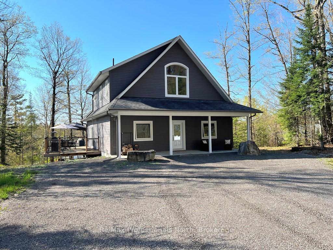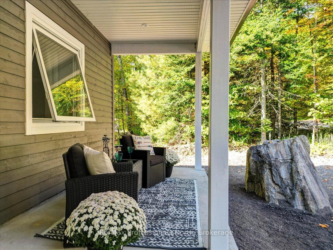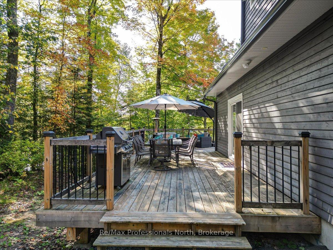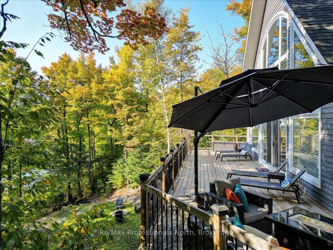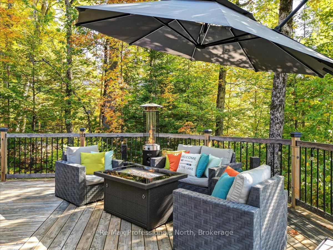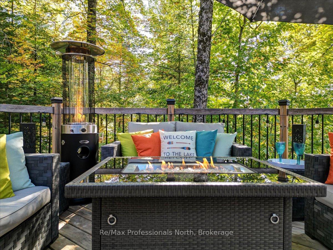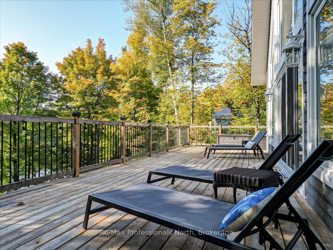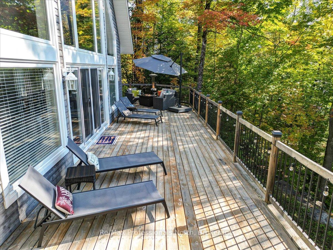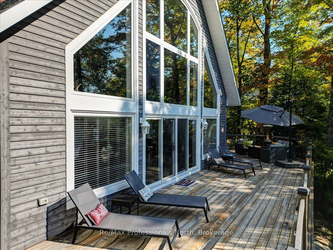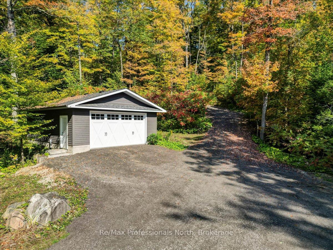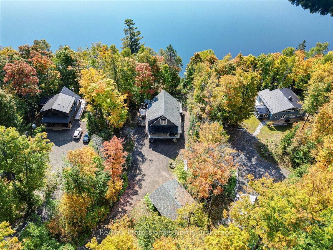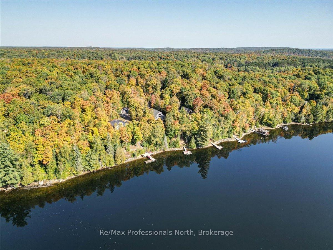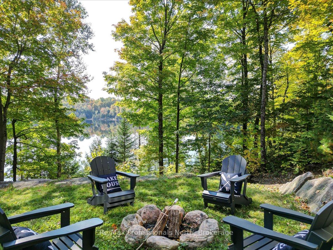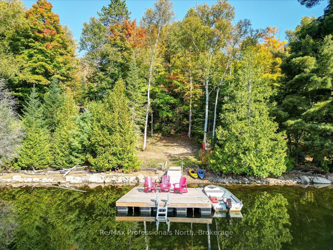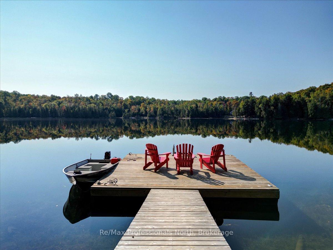$1,279,900
Available - For Sale
Listing ID: X12159942
88 Russell Driv , Trent Lakes, K0M 2A0, Peterborough
| Your lake house retreat awaits! Don't miss this absolutely gorgeous, custom-built yr-rnd home on beautiful White Lake! This 3 bed/2 bath home is an entertainers dream! This charming property offers an attractive, open KT/LR/DR w/vaulted ceiling & wall of windows for lots of natural light & great views! Its beautifully finished, has great space for entertaining & the floor to ceiling fireplace is breathtaking! The w/outs from the LR & DR lead to a spacious wrap-around deck with plenty of seating & perfect for entertaining! When you're ready to play on the water, a gently sloped lot leads to shore where you'll find deep water off the spacious dock! Or hop in a boat to enjoy great skiing & tubing or bait your hook, sit back and relax & try to catch the big one! As your evening winds down, you can gather around the fire-pit, have your dinner on the deck or snuggle up inside by the fire, if the night is cool! Want more? This property is turn-key & comes fully furnished, has a double detached garage, an unfinished bsmt with w/o just waiting for your finishing touches & is located on a yr-rnd municipal rd! It doesn't get any better than this! Book your viewing of this executive home today |
| Price | $1,279,900 |
| Taxes: | $6153.00 |
| Assessment Year: | 2025 |
| Occupancy: | Owner |
| Address: | 88 Russell Driv , Trent Lakes, K0M 2A0, Peterborough |
| Directions/Cross Streets: | White Lake Rd & Russell Dr |
| Rooms: | 10 |
| Bedrooms: | 3 |
| Bedrooms +: | 0 |
| Family Room: | F |
| Basement: | Full, Unfinished |
| Level/Floor | Room | Length(ft) | Width(ft) | Descriptions | |
| Room 1 | Main | Kitchen | 13.42 | 11.15 | |
| Room 2 | Main | Dining Ro | 14.76 | 13.32 | |
| Room 3 | Main | Living Ro | 18.56 | 17.02 | |
| Room 4 | Second | Primary B | 16.83 | 15.28 | 4 Pc Ensuite |
| Room 5 | Main | Bedroom 2 | 12.53 | 10.63 | |
| Room 6 | Main | Bedroom 3 | 12.5 | 10.63 | |
| Room 7 | Second | Sitting | 17.74 | 8.23 | |
| Room 8 | Main | Foyer | 11.05 | 5.9 | |
| Room 9 | Main | Bathroom | 8.36 | 4.99 | 3 Pc Bath |
| Room 10 | Second | Bathroom | 11.48 | 7.64 | 4 Pc Ensuite |
| Washroom Type | No. of Pieces | Level |
| Washroom Type 1 | 3 | Main |
| Washroom Type 2 | 4 | Second |
| Washroom Type 3 | 0 | |
| Washroom Type 4 | 0 | |
| Washroom Type 5 | 0 |
| Total Area: | 0.00 |
| Property Type: | Detached |
| Style: | 1 1/2 Storey |
| Exterior: | Wood |
| Garage Type: | Detached |
| (Parking/)Drive: | Private |
| Drive Parking Spaces: | 4 |
| Park #1 | |
| Parking Type: | Private |
| Park #2 | |
| Parking Type: | Private |
| Pool: | None |
| Other Structures: | None |
| Approximatly Square Footage: | 1500-2000 |
| Property Features: | Other |
| CAC Included: | N |
| Water Included: | N |
| Cabel TV Included: | N |
| Common Elements Included: | N |
| Heat Included: | N |
| Parking Included: | N |
| Condo Tax Included: | N |
| Building Insurance Included: | N |
| Fireplace/Stove: | Y |
| Heat Type: | Forced Air |
| Central Air Conditioning: | None |
| Central Vac: | N |
| Laundry Level: | Syste |
| Ensuite Laundry: | F |
| Sewers: | Septic |
| Water: | Drilled W |
| Water Supply Types: | Drilled Well |
| Utilities-Cable: | N |
| Utilities-Hydro: | Y |
$
%
Years
This calculator is for demonstration purposes only. Always consult a professional
financial advisor before making personal financial decisions.
| Although the information displayed is believed to be accurate, no warranties or representations are made of any kind. |
| Re/Max Professionals North |
|
|

Sumit Chopra
Broker
Dir:
647-964-2184
Bus:
905-230-3100
Fax:
905-230-8577
| Virtual Tour | Book Showing | Email a Friend |
Jump To:
At a Glance:
| Type: | Freehold - Detached |
| Area: | Peterborough |
| Municipality: | Trent Lakes |
| Neighbourhood: | Trent Lakes |
| Style: | 1 1/2 Storey |
| Tax: | $6,153 |
| Beds: | 3 |
| Baths: | 2 |
| Fireplace: | Y |
| Pool: | None |
Locatin Map:
Payment Calculator:

