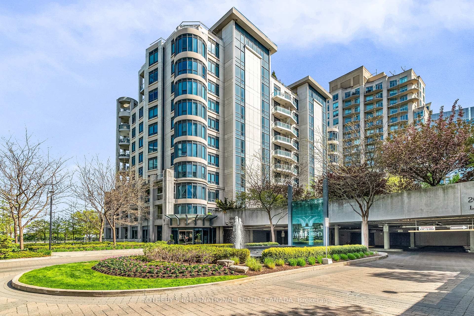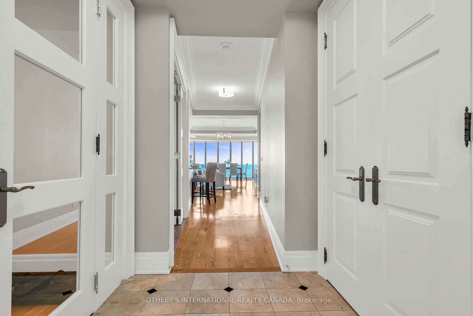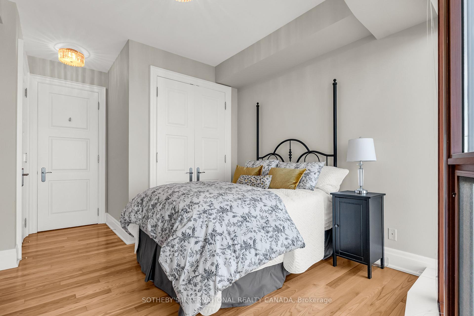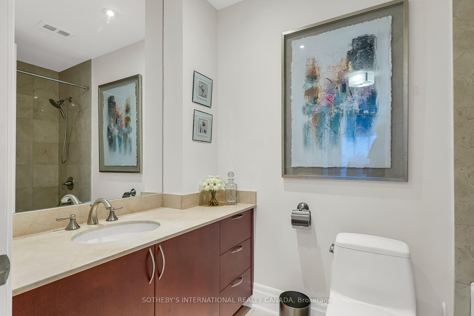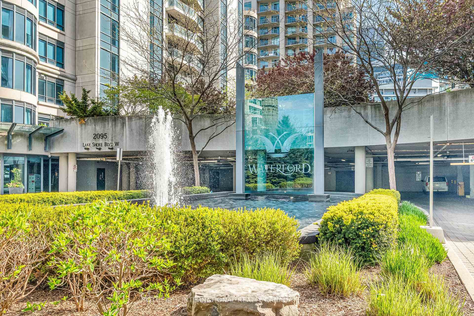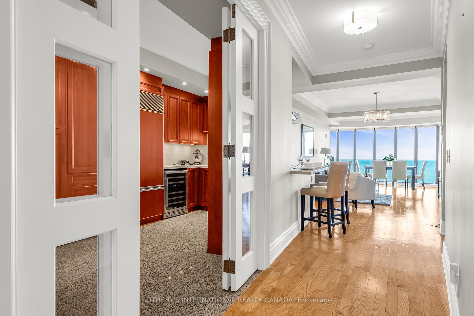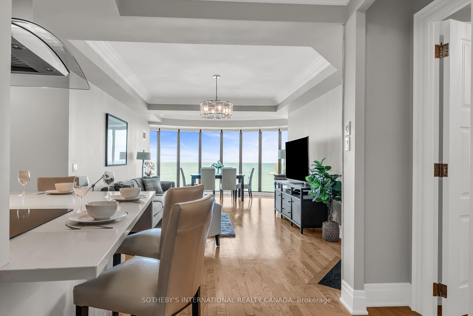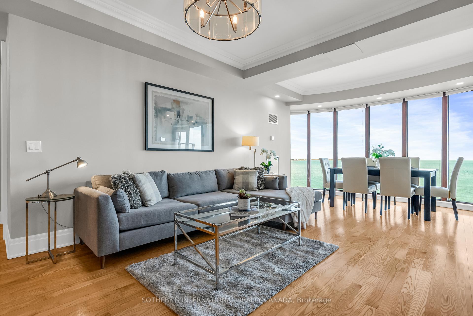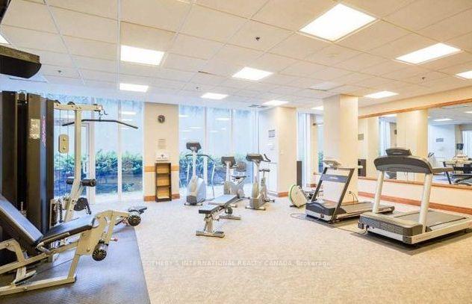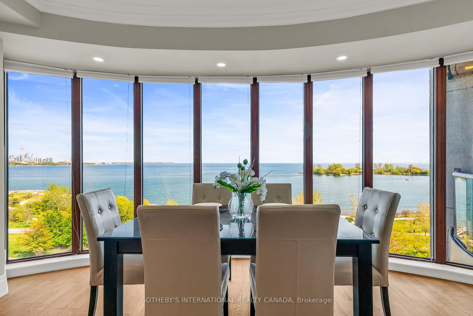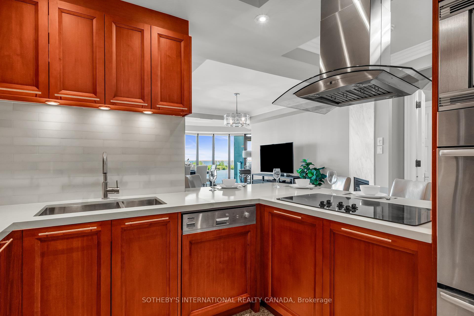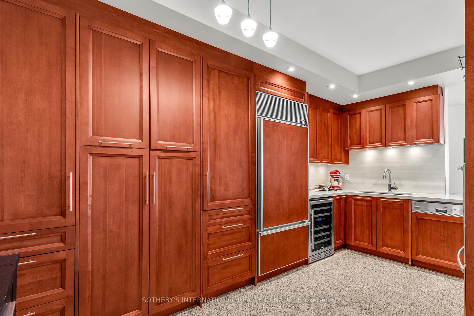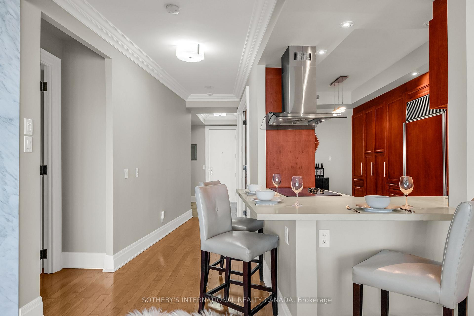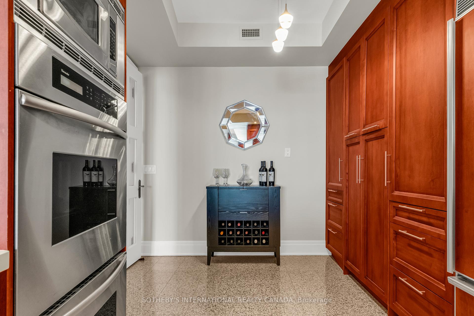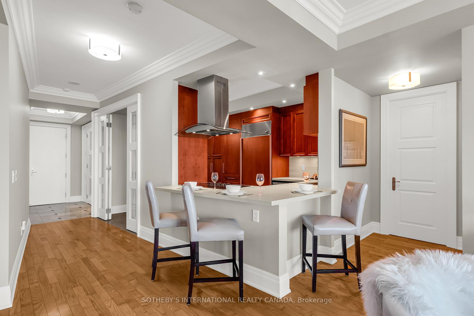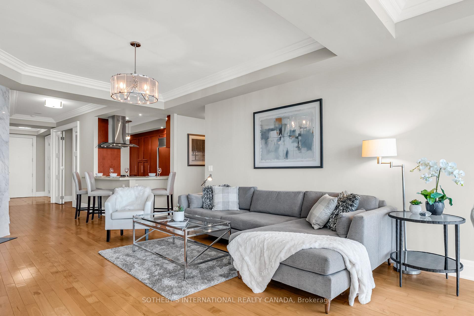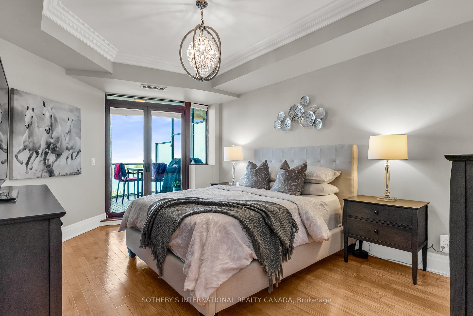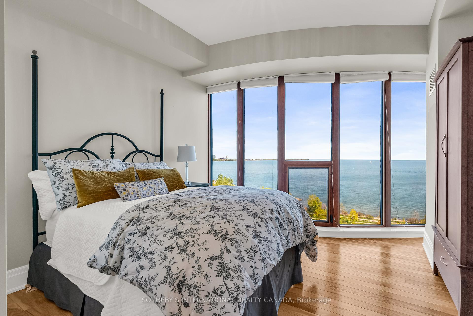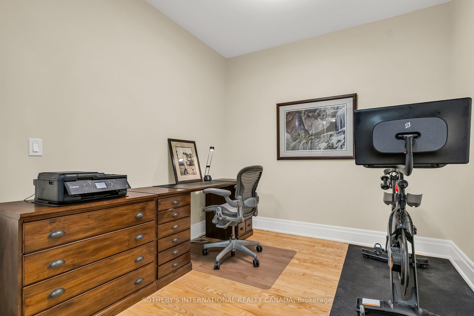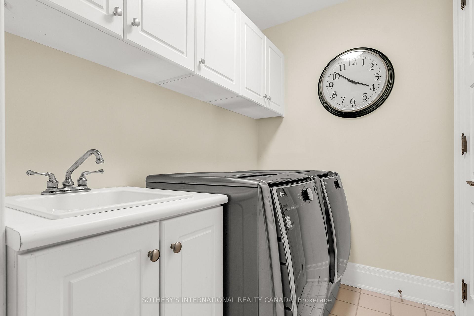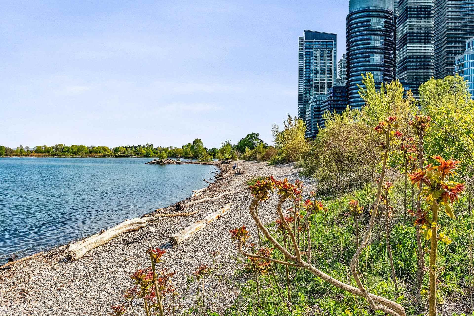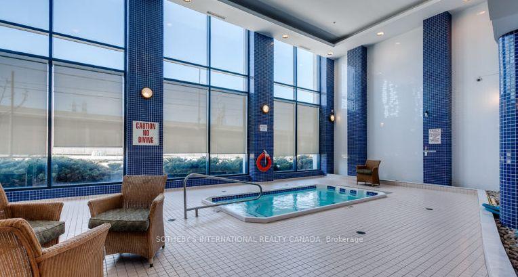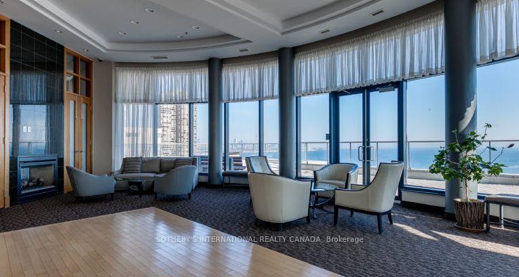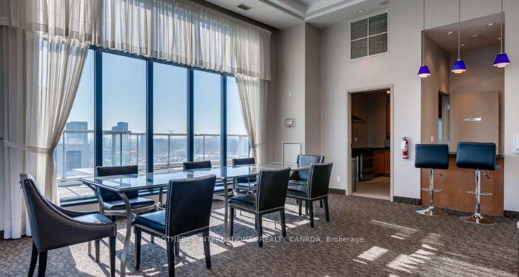$1,799,000
Available - For Sale
Listing ID: W12165132
2095 Lake Shore Boul West , Toronto, M8V 4G4, Toronto
| Experience the pinnacle of waterfront living at this exceptional suite in the prestigious Waterford Residences. Perfectly positioned along the shores of Lake Ontario, this luxurious home offers unobstructed, panoramic lake views from the main living area and both bedrooms, allowing you to wake up and fall asleep to the calming rhythm of the water. Step inside to a beautifully updated interior, thoughtfully designed with high-end finishes and an emphasis on timeless elegance and functionality. The open-concept living and dining areas are flooded with natural light, seamlessly blending modern comfort with stunning natural surroundings. Enjoy sweeping views of the lake from every vantage point and an effortless indoor-outdoor lifestyle with a walk-out to a private balcony directly from the primary bedroom the perfect spot for your morning coffee or evening retreat. The gourmet kitchen is a culinary dream, featuring custom cherry cabinetry, top-of-the-line appliances, an expansive island for meal prep and casual dining, and abundant storage throughout. Custom millwork, premium flooring, and elegant lighting choices further enhance there fined aesthetic. The spacious primary suite is a serene escape with spa-like amenities: a deep soaking tub, glass-enclosed shower, and extensive custom built-in solutions. The second bedroom is equally inviting and well-appointed, with the same unobstructed lake view. Just steps from the lake, Martin Goodman Trail, and the Humber Bay Parks, this is resort-style living in one of Toronto's most sought-after waterfront communities. Whether you're entertaining, working from home, or simply soaking in the ever-changing lake views, this residence offers a lifestyle of refined ease and natural beauty. Spacious ensuite Laundry complete with full size washer/dryer, storage closet, built in cabinetry and laundry sink. |
| Price | $1,799,000 |
| Taxes: | $6408.99 |
| Occupancy: | Owner |
| Address: | 2095 Lake Shore Boul West , Toronto, M8V 4G4, Toronto |
| Postal Code: | M8V 4G4 |
| Province/State: | Toronto |
| Directions/Cross Streets: | Lake Shore/ Marine Parade |
| Level/Floor | Room | Length(ft) | Width(ft) | Descriptions | |
| Room 1 | Main | Foyer | 7.9 | 8.79 | Stone Floor, Closet, Overlook Water |
| Room 2 | Main | Living Ro | 13.09 | 15.88 | Fireplace, Hardwood Floor, Overlook Water |
| Room 3 | Main | Dining Ro | 18.14 | 10.27 | Combined w/Living, Hardwood Floor, Overlook Water |
| Room 4 | Main | Kitchen | 9.64 | 16.07 | Quartz Counter, Eat-in Kitchen, Overlook Water |
| Room 5 | Main | Den | 8.69 | 8.79 | Hardwood Floor, Double Doors |
| Room 6 | Main | Primary B | 12.17 | 15.81 | 7 Pc Ensuite, Walk-In Closet(s), Overlook Water |
| Room 7 | Main | Bedroom 2 | 12.56 | 17.45 | Hardwood Floor, Closet, Overlook Water |
| Room 8 | Main | Laundry | 7.35 | 5.22 | Laundry Sink, Closet |
| Room 9 | Main | Bathroom | 9.41 | 14.1 | 4 Pc Bath, Marble Counter |
| Room 10 | Main | Other | 9.74 | 11.87 | Balcony |
| Washroom Type | No. of Pieces | Level |
| Washroom Type 1 | 4 | Main |
| Washroom Type 2 | 6 | Main |
| Washroom Type 3 | 0 | |
| Washroom Type 4 | 0 | |
| Washroom Type 5 | 0 |
| Total Area: | 0.00 |
| Approximatly Age: | 16-30 |
| Washrooms: | 2 |
| Heat Type: | Heat Pump |
| Central Air Conditioning: | Central Air |
$
%
Years
This calculator is for demonstration purposes only. Always consult a professional
financial advisor before making personal financial decisions.
| Although the information displayed is believed to be accurate, no warranties or representations are made of any kind. |
| SOTHEBY'S INTERNATIONAL REALTY CANADA |
|
|

Sumit Chopra
Broker
Dir:
647-964-2184
Bus:
905-230-3100
Fax:
905-230-8577
| Virtual Tour | Book Showing | Email a Friend |
Jump To:
At a Glance:
| Type: | Com - Condo Apartment |
| Area: | Toronto |
| Municipality: | Toronto W06 |
| Neighbourhood: | Mimico |
| Style: | 1 Storey/Apt |
| Approximate Age: | 16-30 |
| Tax: | $6,408.99 |
| Maintenance Fee: | $2,024.11 |
| Beds: | 2+1 |
| Baths: | 2 |
| Fireplace: | Y |
Locatin Map:
Payment Calculator:

