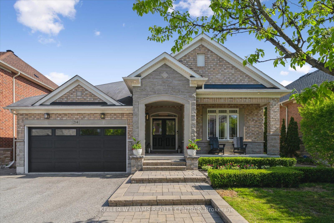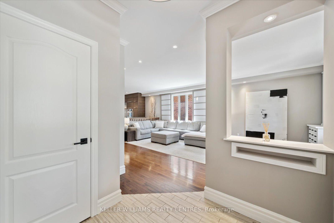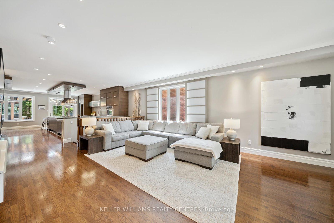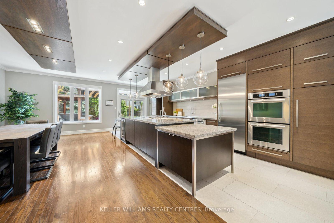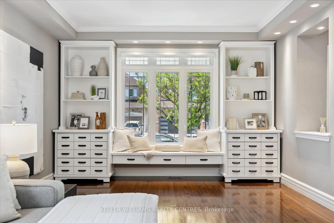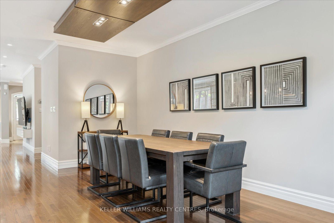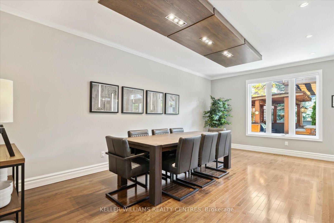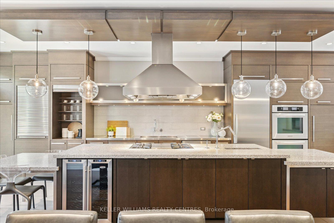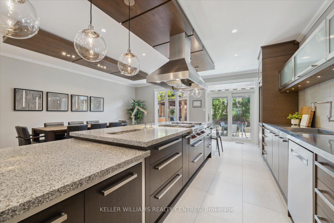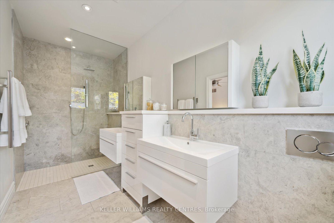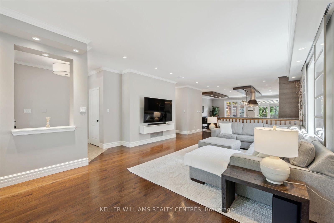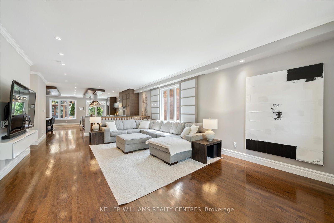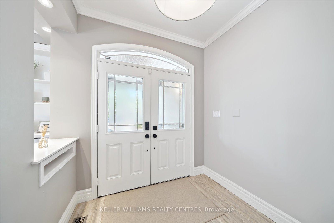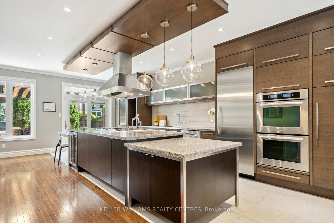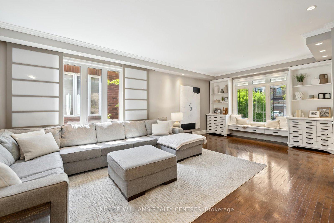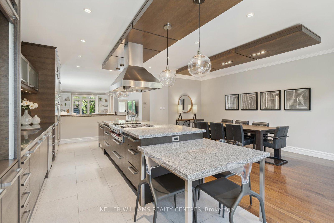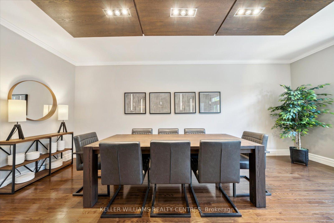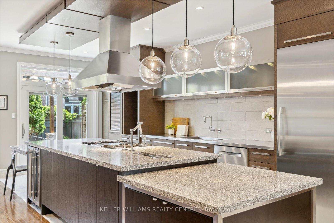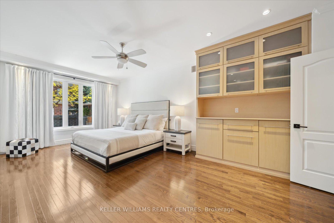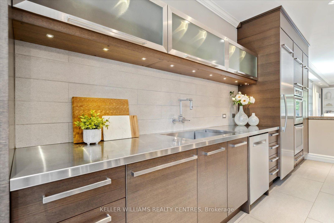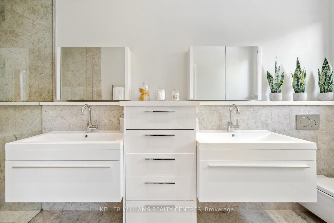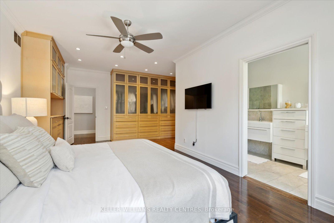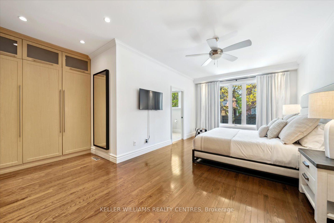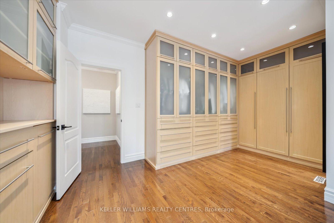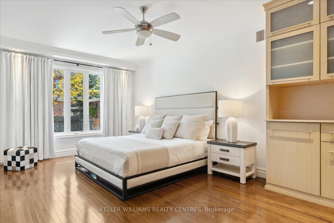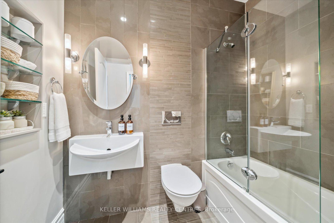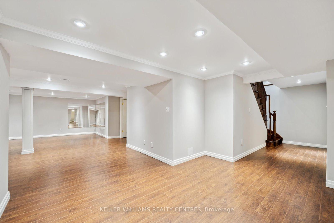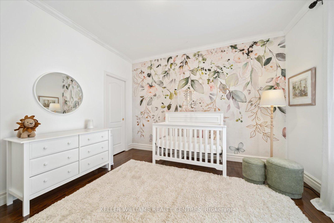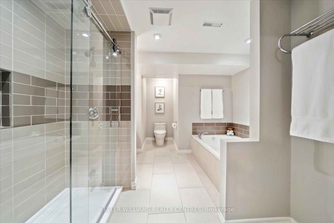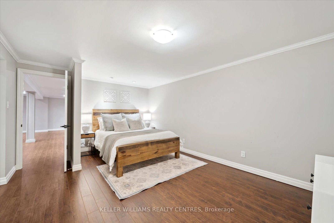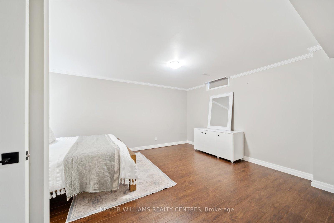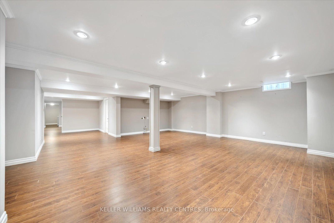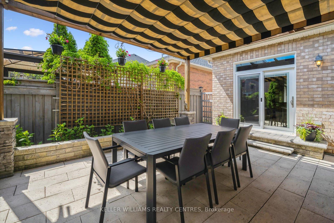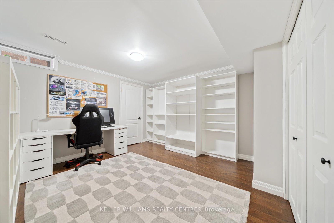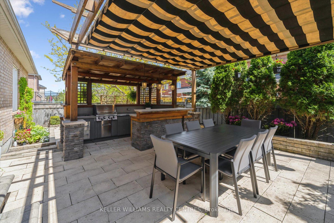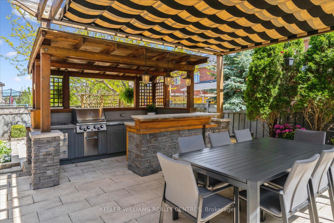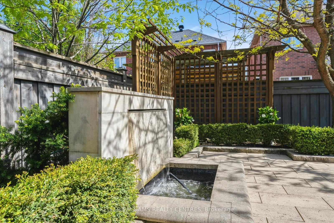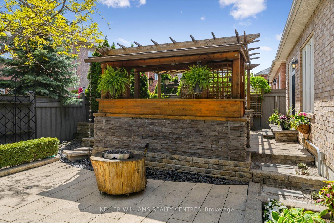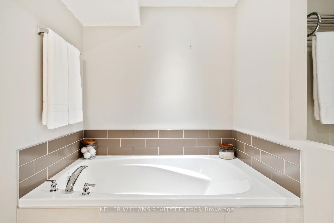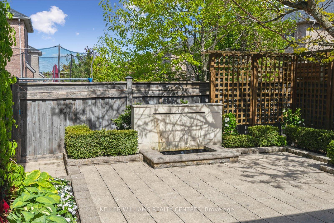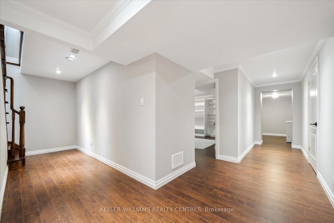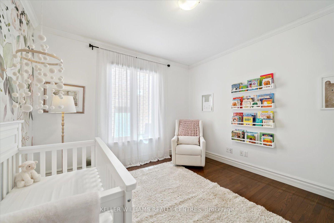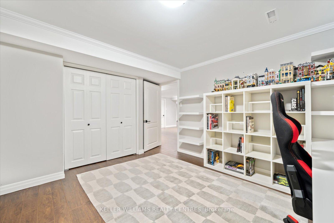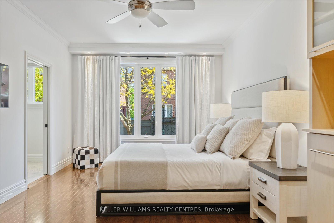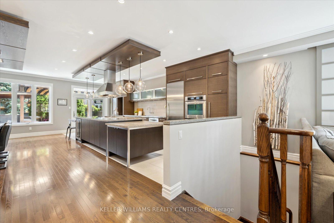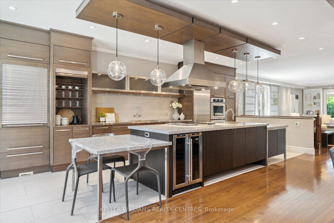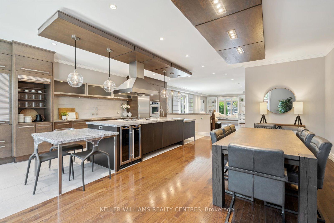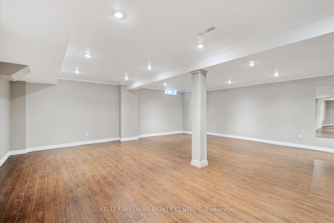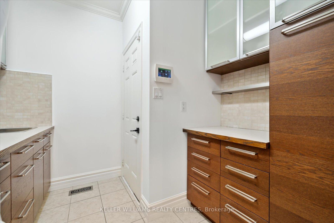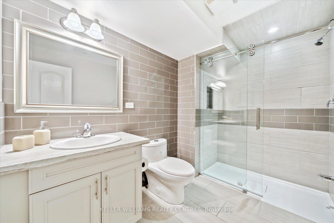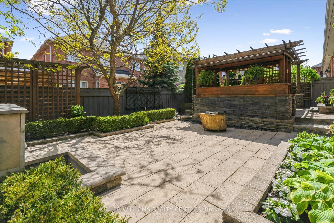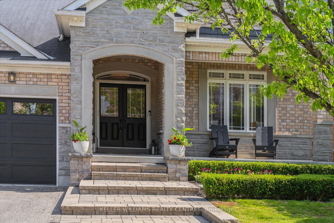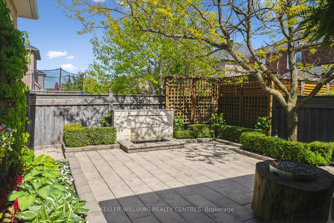$1,695,000
Available - For Sale
Listing ID: N12162663
214 Tonner Cres , Aurora, L4G 7T6, York
| This exquisitely crafted home blends contemporary elegance with timeless design, showcasing an open-concept layout adorned with premium finishes throughout.Step into a beautifully appointed main floor featuring gleaming hardwood flooring, smooth ceilings, and an abundance of natural light. The heart of the home is the custom chefs kitchen, meticulously designed for both function and style. Outfitted with top-of-the-line appliances including a Miele fridge, Wolf gas range-top, and Bosch dishwasher this kitchen also boasts a spectacular 16-foot centre island with quartz and stainless steel countertops, a bar sink, carbon fibre faucets, custom lighting, and a breakfast bar, making it perfect for entertaining or casual family meals.The living room exudes sophistication with custom built-in cabinetry, refined millwork, and motorized blinds for comfort and convenience. Retreat to the serene primary suite, a private oasis offering extensive custom cabinetry, a spa-inspired 4-piece ensuite with dual floating vanities, a curb-less walk-in shower, heated towel bar, and another wall-hung toiletThe finished basement adds substantial living space, complete with laminate flooring, pot lights, massive recreation room, and two bedrooms each with access to full bathrooms. A standout feature is the third bedroom, showcasing a walk-in closet and a luxurious 4-piece ensuite with a separate soaker tub and one-piece toilet ideal for guests or multi-generational living. Outside, enjoy resort-style living with extensive professional landscaping, a tranquil water feature, and an outdoor kitchen featuring a built-in gas BBQ, bar seating, and a pergola with a fabric canopy for shade and privacy perfect for hosting and relaxing alike.Rounding out this exceptional property is a custom oversized garage door (16.5ft x 8ft)designed to accommodate a large This is more than a home; its a lifestyle. Don't miss your opportunity to own this one-of-a-kind executive bungalow in Aurora. |
| Price | $1,695,000 |
| Taxes: | $7223.00 |
| Assessment Year: | 2024 |
| Occupancy: | Owner |
| Address: | 214 Tonner Cres , Aurora, L4G 7T6, York |
| Directions/Cross Streets: | Bayview Avenue and Wellington St E |
| Rooms: | 6 |
| Rooms +: | 3 |
| Bedrooms: | 2 |
| Bedrooms +: | 2 |
| Family Room: | F |
| Basement: | Full, Finished |
| Level/Floor | Room | Length(ft) | Width(ft) | Descriptions | |
| Room 1 | Main | Living Ro | 23.29 | 15.09 | Hardwood Floor, Large Window, B/I Bookcase |
| Room 2 | Main | Dining Ro | 20.66 | 11.81 | Hardwood Floor, Overlooks Backyard, Open Concept |
| Room 3 | Main | Kitchen | 23.62 | 9.51 | Heated Floor, Stainless Steel Appl, Stainless Steel Coun |
| Room 4 | Main | Primary B | 21.65 | 15.74 | Hardwood Floor, B/I Closet, 4 Pc Ensuite |
| Room 5 | Main | Bedroom 2 | 12.14 | 11.81 | Hardwood Floor, Closet Organizers, Pocket Doors |
| Room 6 | Main | Laundry | 9.18 | 8.2 | Ceramic Floor, Laundry Sink, Custom Backsplash |
| Room 7 | Basement | Recreatio | 23.94 | 21.65 | Laminate, Pot Lights, Crown Moulding |
| Room 8 | Basement | Bedroom 3 | 14.43 | 13.12 | 4 Pc Ensuite, Walk-In Closet(s), Soaking Tub |
| Room 9 | Basement | Bedroom 4 | 11.81 | 11.81 | Double Closet, Above Grade Window, Laminate |
| Washroom Type | No. of Pieces | Level |
| Washroom Type 1 | 4 | Main |
| Washroom Type 2 | 4 | Basement |
| Washroom Type 3 | 3 | Basement |
| Washroom Type 4 | 0 | |
| Washroom Type 5 | 0 |
| Total Area: | 0.00 |
| Approximatly Age: | 16-30 |
| Property Type: | Detached |
| Style: | Bungalow |
| Exterior: | Brick, Stone |
| Garage Type: | Built-In |
| (Parking/)Drive: | Private Do |
| Drive Parking Spaces: | 4 |
| Park #1 | |
| Parking Type: | Private Do |
| Park #2 | |
| Parking Type: | Private Do |
| Pool: | None |
| Approximatly Age: | 16-30 |
| Approximatly Square Footage: | 1500-2000 |
| Property Features: | Public Trans, Rec./Commun.Centre |
| CAC Included: | N |
| Water Included: | N |
| Cabel TV Included: | N |
| Common Elements Included: | N |
| Heat Included: | N |
| Parking Included: | N |
| Condo Tax Included: | N |
| Building Insurance Included: | N |
| Fireplace/Stove: | N |
| Heat Type: | Forced Air |
| Central Air Conditioning: | Central Air |
| Central Vac: | N |
| Laundry Level: | Syste |
| Ensuite Laundry: | F |
| Elevator Lift: | False |
| Sewers: | Sewer |
$
%
Years
This calculator is for demonstration purposes only. Always consult a professional
financial advisor before making personal financial decisions.
| Although the information displayed is believed to be accurate, no warranties or representations are made of any kind. |
| KELLER WILLIAMS REALTY CENTRES |
|
|

Sumit Chopra
Broker
Dir:
647-964-2184
Bus:
905-230-3100
Fax:
905-230-8577
| Virtual Tour | Book Showing | Email a Friend |
Jump To:
At a Glance:
| Type: | Freehold - Detached |
| Area: | York |
| Municipality: | Aurora |
| Neighbourhood: | Bayview Northeast |
| Style: | Bungalow |
| Approximate Age: | 16-30 |
| Tax: | $7,223 |
| Beds: | 2+2 |
| Baths: | 4 |
| Fireplace: | N |
| Pool: | None |
Locatin Map:
Payment Calculator:

