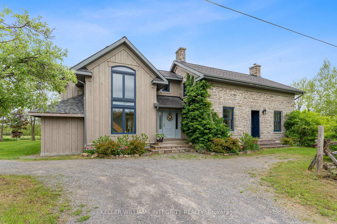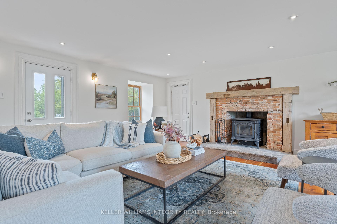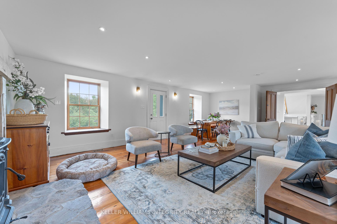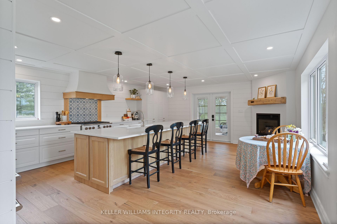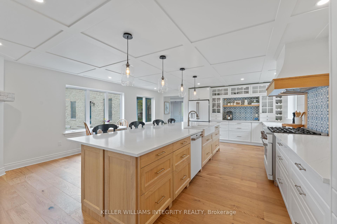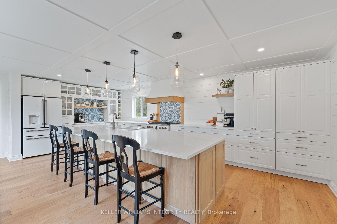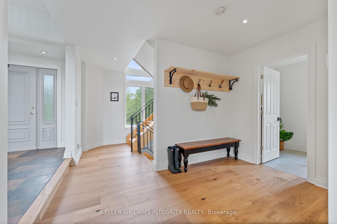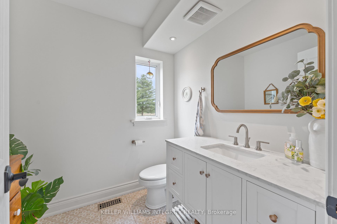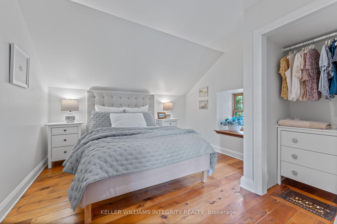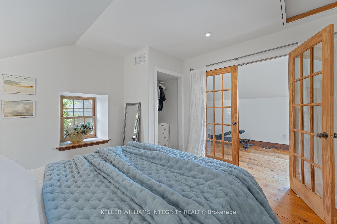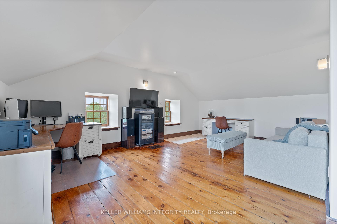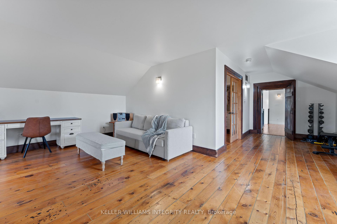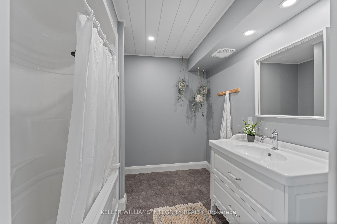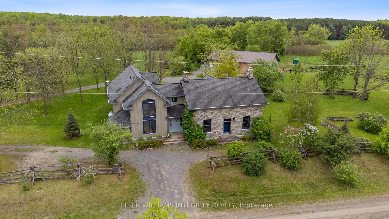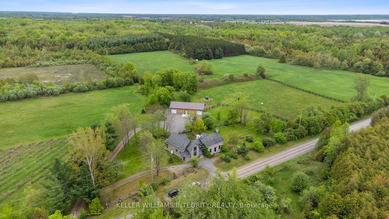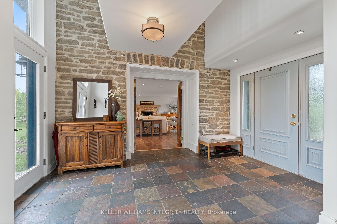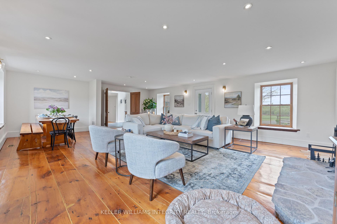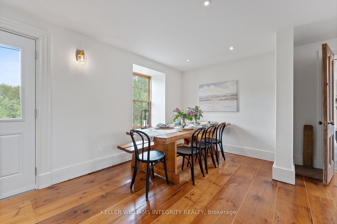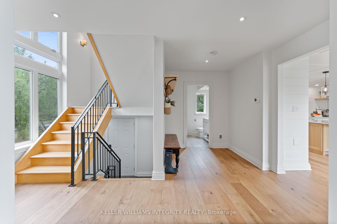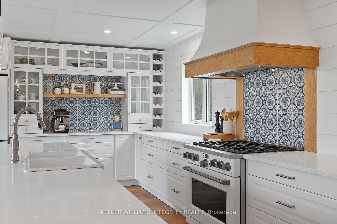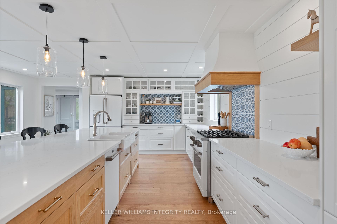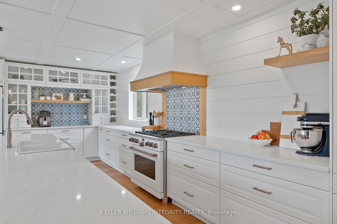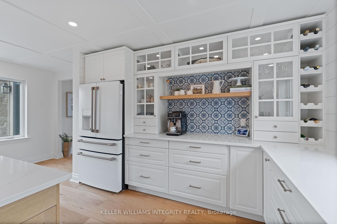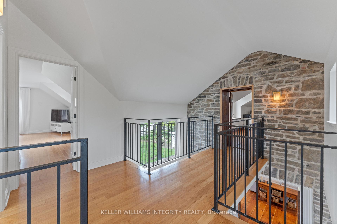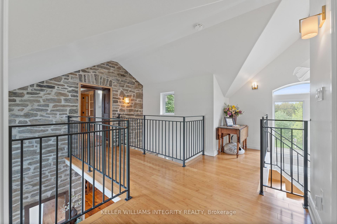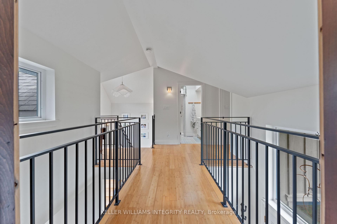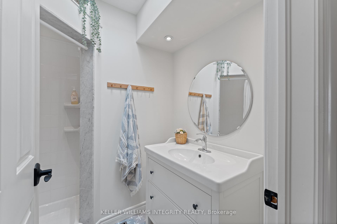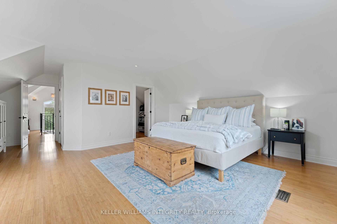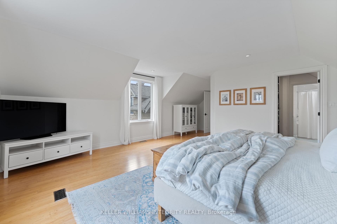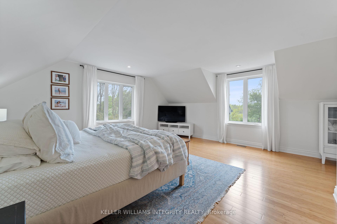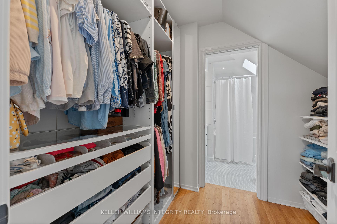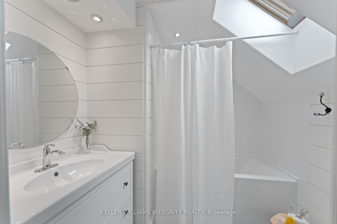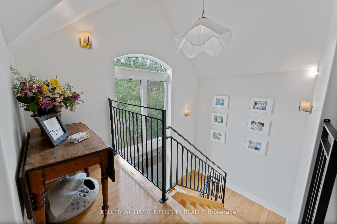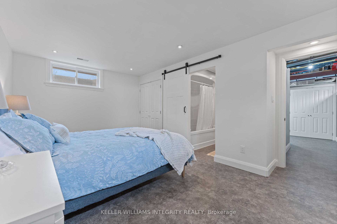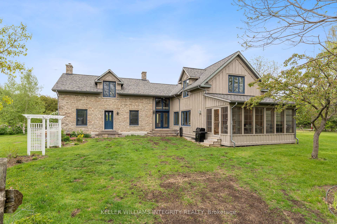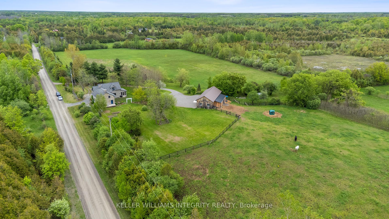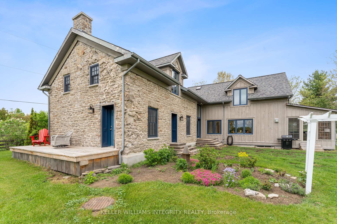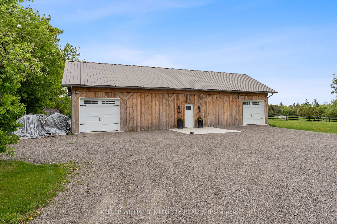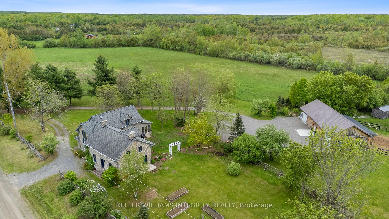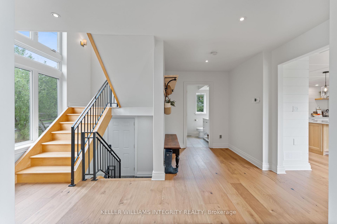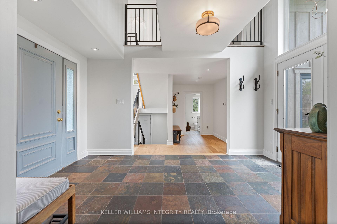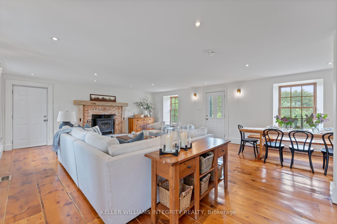$1,299,000
Available - For Sale
Listing ID: X12165404
710 Corktown Road , Merrickville-Wolford, K0G 1N0, Leeds and Grenvi
| 4 Bedroom, 4 Bathroom 4 Car Garage. This breathtaking estate offers a rare blend of historic character and fully modernized elegance. Landscaped grounds with a blend of mature trees, open lawns, and curated gardens. Multi-use outbuilding with 100amp service. Walk-out from the garage to the two horse stalls and a paddock ideal for equestrian enthusiasts or hobby farmers. Closed in sunroom overlooking the former vineyard, evoking old-world charm. Extensively upgraded chefs kitchen is a showpiece, offering an exceptional space for both everyday living & grand-scale entertaining. 12-foot quartz island/countertops, custom cabinetry with meticulous attention to detail, providing abundant storage and a seamless, built-in aesthetic. Integrated lighting, coffered ceilings, wide plank oak floors and soft-close features elevate both form and function. Top-of-the-line brand new appliances including Cafe smart dual fuel range & 4-Door French-Door Refrigerator. The historic aesthetic is celebrated through original architectural details of the family room/dining room from rich wood trims to period-inspired mouldings all thoughtfully preserved to honour the home's roots. The primary suite offers panoramic views of the estate, Double-sided walk in closet with customizations and freshly updated full ensuite. Three further spacious bedrooms, one of which offers it's own ensuite -Perfect for guests/family stay overs/multigenerational living. Outside speaks for itself with 11.5 acres of land with breathtaking views at every corner! |
| Price | $1,299,000 |
| Taxes: | $3200.00 |
| Assessment Year: | 2024 |
| Occupancy: | Owner |
| Address: | 710 Corktown Road , Merrickville-Wolford, K0G 1N0, Leeds and Grenvi |
| Acreage: | 10-24.99 |
| Directions/Cross Streets: | Corktown & Read |
| Rooms: | 12 |
| Rooms +: | 3 |
| Bedrooms: | 3 |
| Bedrooms +: | 1 |
| Family Room: | T |
| Basement: | Full, Finished |
| Level/Floor | Room | Length(ft) | Width(ft) | Descriptions | |
| Room 1 | Main | Foyer | 13.91 | 7.97 | |
| Room 2 | Main | Living Ro | 25.39 | 19.38 | Combined w/Dining, Fireplace, Double Doors |
| Room 3 | Main | Kitchen | 23.39 | 17.12 | Breakfast Area, Fireplace, Overlooks Garden |
| Room 4 | Main | Sunroom | 9.09 | 18.17 | Walk-Out |
| Room 5 | Main | Bathroom | 6.4 | 6.1 | 2 Pc Bath |
| Room 6 | Main | Mud Room | 6.89 | 5.28 | Combined w/Kitchen |
| Room 7 | Second | Primary B | 18.07 | 16.7 | |
| Room 8 | Second | Bathroom | 6.99 | 6.07 | 4 Pc Ensuite |
| Room 9 | Second | Other | 6.69 | 7.87 | Walk Through |
| Room 10 | Second | Bedroom 2 | 10.99 | 11.58 | |
| Room 11 | Second | Bedroom 3 | 20.01 | 13.58 | |
| Room 12 | Second | Bathroom | 6.99 | 4.69 | 3 Pc Bath |
| Room 13 | Lower | Laundry | 16.89 | 10.36 | |
| Room 14 | Lower | Bedroom | 9.84 | 16.07 | |
| Room 15 | Lower | Bathroom | 8.27 | 7.87 |
| Washroom Type | No. of Pieces | Level |
| Washroom Type 1 | 2 | Main |
| Washroom Type 2 | 4 | Second |
| Washroom Type 3 | 3 | Second |
| Washroom Type 4 | 4 | Basement |
| Washroom Type 5 | 0 |
| Total Area: | 0.00 |
| Property Type: | Rural Residential |
| Style: | 2-Storey |
| Exterior: | Board & Batten , Stone |
| Garage Type: | Detached |
| Drive Parking Spaces: | 10 |
| Pool: | None |
| Other Structures: | Additional Gar |
| Approximatly Square Footage: | 3000-3500 |
| Property Features: | School Bus R, School |
| CAC Included: | N |
| Water Included: | N |
| Cabel TV Included: | N |
| Common Elements Included: | N |
| Heat Included: | N |
| Parking Included: | N |
| Condo Tax Included: | N |
| Building Insurance Included: | N |
| Fireplace/Stove: | Y |
| Heat Type: | Forced Air |
| Central Air Conditioning: | Central Air |
| Central Vac: | N |
| Laundry Level: | Syste |
| Ensuite Laundry: | F |
| Sewers: | Septic |
| Utilities-Cable: | Y |
| Utilities-Hydro: | Y |
$
%
Years
This calculator is for demonstration purposes only. Always consult a professional
financial advisor before making personal financial decisions.
| Although the information displayed is believed to be accurate, no warranties or representations are made of any kind. |
| KELLER WILLIAMS INTEGRITY REALTY |
|
|

Sumit Chopra
Broker
Dir:
647-964-2184
Bus:
905-230-3100
Fax:
905-230-8577
| Virtual Tour | Book Showing | Email a Friend |
Jump To:
At a Glance:
| Type: | Freehold - Rural Residential |
| Area: | Leeds and Grenville |
| Municipality: | Merrickville-Wolford |
| Neighbourhood: | 805 - Merrickville/Wolford Twp |
| Style: | 2-Storey |
| Tax: | $3,200 |
| Beds: | 3+1 |
| Baths: | 4 |
| Fireplace: | Y |
| Pool: | None |
Locatin Map:
Payment Calculator:

