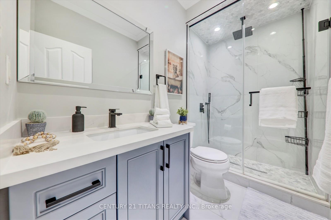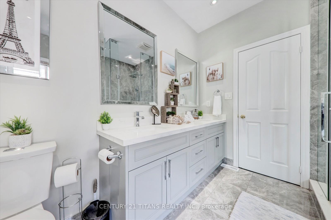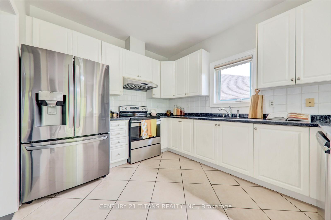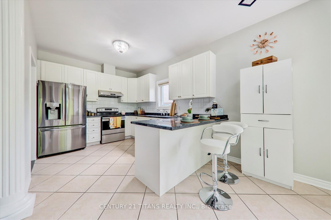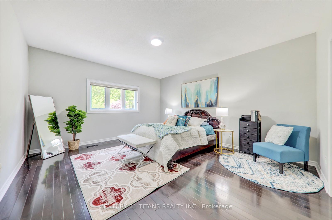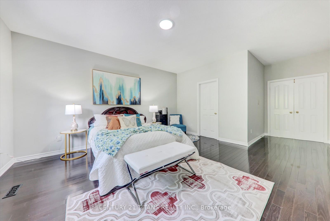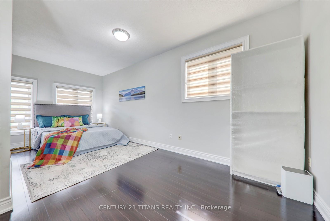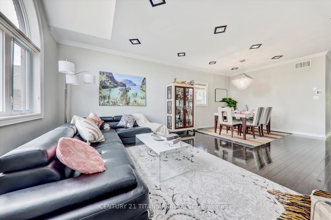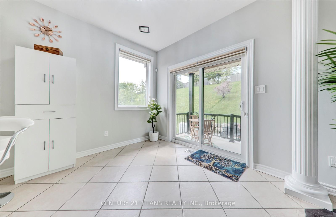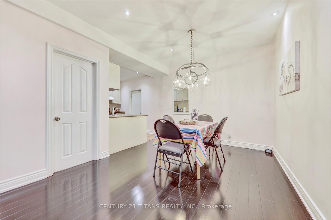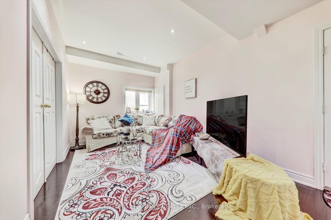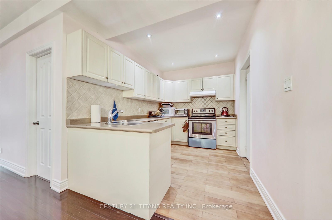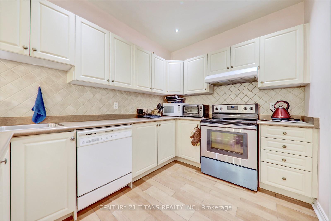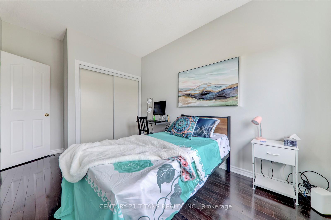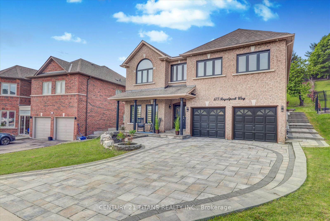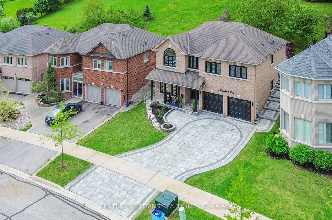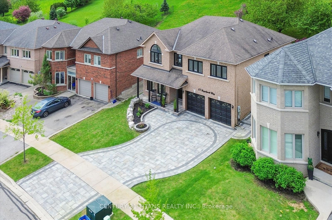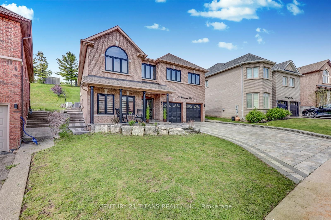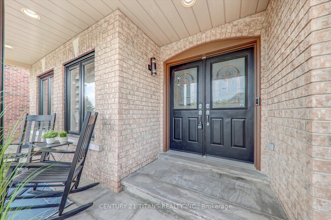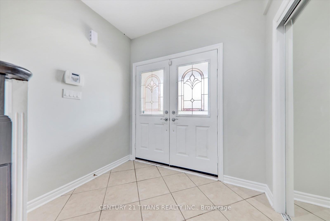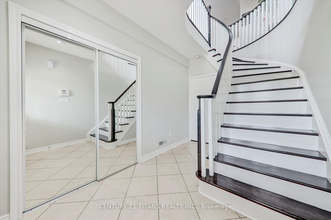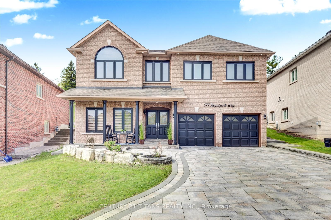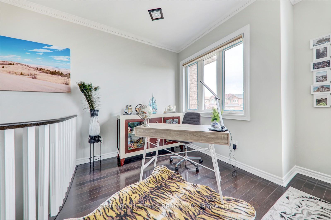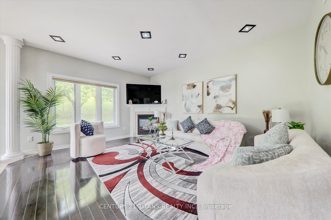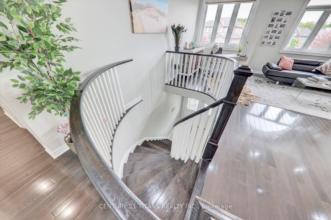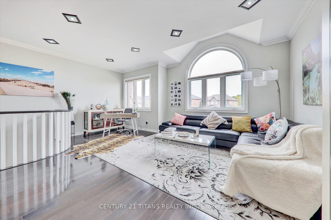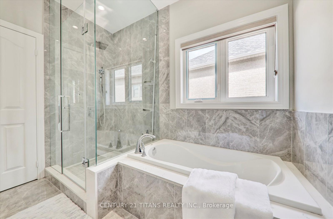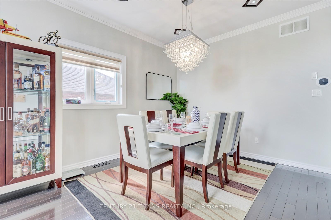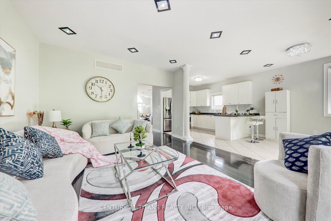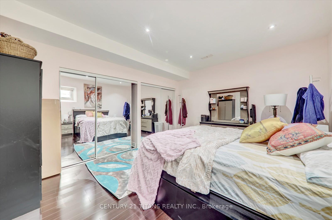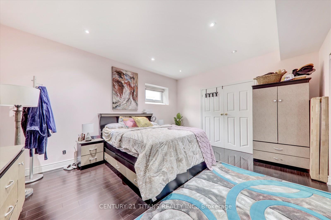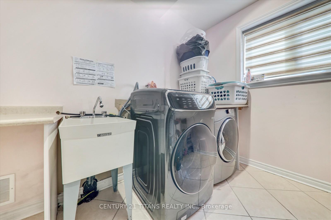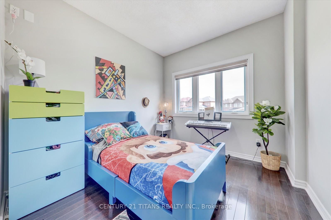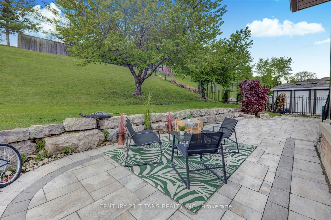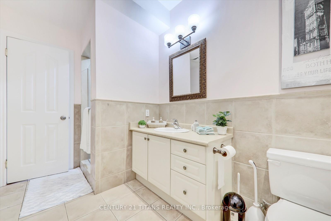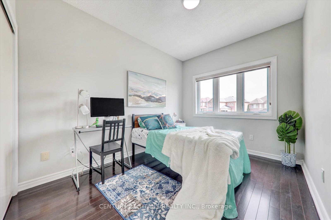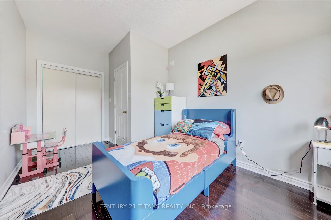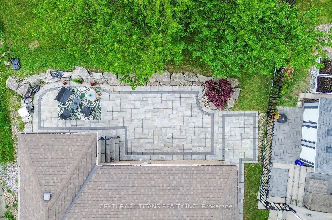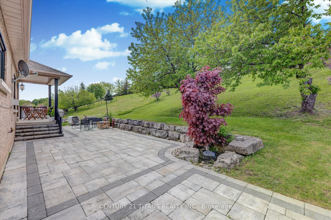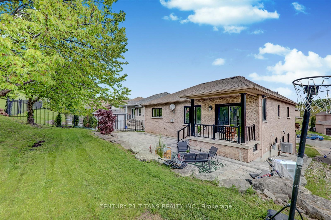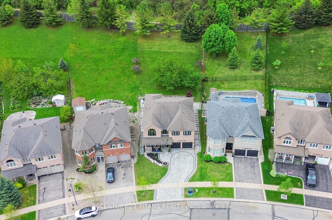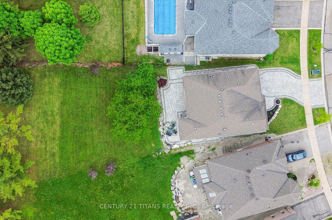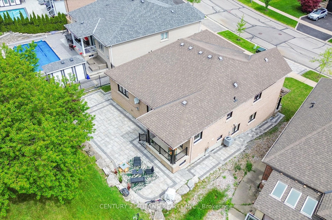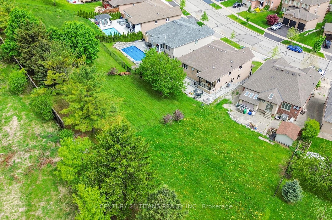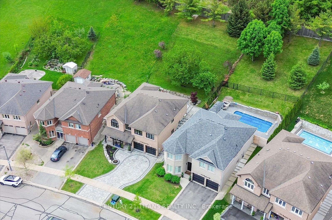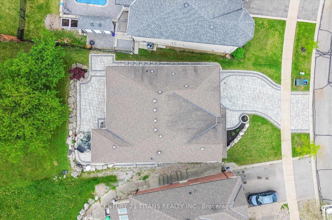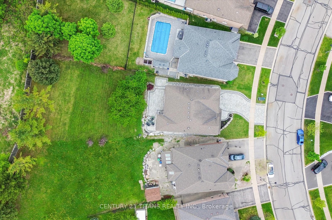$1,469,000
Available - For Sale
Listing ID: N12159380
577 Royalpark Way , Vaughan, L4H 1K2, York
| Welcome to 577 Royalpark Way A Spacious Executive Raised Bungalow in a Sought-After Neighborhood. Nestled on a private 200 ft hillside lot, this stunning, executive-style raised bungalow offers exceptional living space and modern comforts. Featuring 3+2 bedrooms and 3 bathrooms, this home is perfect for multi-generational living or an in-law suite, complete with a second kitchen for added convenience. Bright, Modern Kitchen Updated with granite countertops, ample cabinetry, breakfast bar, and a walkout to a beautifully landscaped yard. Primary Suite Retreat Spacious primary bedroom on the upper level with a cozy sitting area, complemented by a luxurious 5-piece Ensuite for ultimate relaxation. Finished Basement-Professionally finished with 2 additional bedrooms, a full washroom, Separate Entrance from the Garage and a separate kitchen ideal for extended family living. Elegant Finishes Throughout Freshly painted, with hardwood floors on the main level, extensive pot lights, and 9 ft ceilings both on the main and lower levels. Modern Upgrades Newer windows (2023), Furnace (2020), Air Conditioner (2022),Washer & Dryer (2023), Zebra Blinds (2023), and recent Landscaping (2022). Upgraded 200 AMP electrical panel for modern living. Prime Location Conveniently located near parks, shopping, top-rated schools, and just minutes from Hwy 427 for easy commuting. This home combines style, functionality, and location a perfect opportunity for families looking for space and convenience. Energy Efficiency and Comfort-With modern updates and efficient systems, this home is designed for comfort and long-term savings. Don't Miss This Opportunity Make 577 Royalpark Way Your Next Home! Schedule a Showing Today |
| Price | $1,469,000 |
| Taxes: | $6053.06 |
| Assessment Year: | 2024 |
| Occupancy: | Owner |
| Address: | 577 Royalpark Way , Vaughan, L4H 1K2, York |
| Directions/Cross Streets: | Vaughan Mills Rd & Langstaff |
| Rooms: | 8 |
| Rooms +: | 5 |
| Bedrooms: | 3 |
| Bedrooms +: | 2 |
| Family Room: | T |
| Basement: | Other, Finished |
| Level/Floor | Room | Length(ft) | Width(ft) | Descriptions | |
| Room 1 | Main | Living Ro | 23.26 | 12.14 | Hardwood Floor, Combined w/Dining, Pot Lights |
| Room 2 | Main | Dining Ro | 23.26 | 12.14 | Hardwood Floor, Combined w/Living, Pot Lights |
| Room 3 | Main | Family Ro | 16.17 | 13.12 | Hardwood Floor, Fireplace, Open Concept |
| Room 4 | Main | Breakfast | 11.48 | 10.1 | Ceramic Floor, Breakfast Bar, W/O To Yard |
| Room 5 | Main | Kitchen | 12.69 | 10.1 | Ceramic Floor, Granite Counters, Stainless Steel Appl |
| Room 6 | Main | Primary B | 15.09 | 14.37 | Hardwood Floor, Walk-In Closet(s), 5 Pc Ensuite |
| Room 7 | Main | Bedroom 2 | 9.97 | 8.99 | Hardwood Floor, Window, Closet |
| Room 8 | Main | Bedroom 3 | 11.81 | 8.99 | Hardwood Floor, Window, Closet |
| Room 9 | Lower | Bedroom | 9.81 | 8.59 | Laminate, Window |
| Room 10 | Lower | Bedroom 2 | 14.99 | 12 | Laminate, Window, Closet |
| Room 11 | Lower | Living Ro | 24.99 | 10 | Laminate, Combined w/Dining |
| Room 12 | Lower | Dining Ro | 24.99 | 10 | Laminate, Combined w/Living |
| Room 13 | Lower | Kitchen | 8 | 10.99 | Backsplash, Pot Lights |
| Room 14 | Lower | Family Ro | 8.99 | 16.01 | Laminate, Pot Lights |
| Washroom Type | No. of Pieces | Level |
| Washroom Type 1 | 5 | Second |
| Washroom Type 2 | 4 | Second |
| Washroom Type 3 | 3 | |
| Washroom Type 4 | 0 | |
| Washroom Type 5 | 0 |
| Total Area: | 0.00 |
| Approximatly Age: | 16-30 |
| Property Type: | Detached |
| Style: | Bungalow-Raised |
| Exterior: | Brick |
| Garage Type: | Built-In |
| (Parking/)Drive: | Front Yard |
| Drive Parking Spaces: | 4 |
| Park #1 | |
| Parking Type: | Front Yard |
| Park #2 | |
| Parking Type: | Front Yard |
| Pool: | None |
| Approximatly Age: | 16-30 |
| Approximatly Square Footage: | 1500-2000 |
| CAC Included: | N |
| Water Included: | N |
| Cabel TV Included: | N |
| Common Elements Included: | N |
| Heat Included: | N |
| Parking Included: | N |
| Condo Tax Included: | N |
| Building Insurance Included: | N |
| Fireplace/Stove: | Y |
| Heat Type: | Forced Air |
| Central Air Conditioning: | Central Air |
| Central Vac: | N |
| Laundry Level: | Syste |
| Ensuite Laundry: | F |
| Sewers: | Sewer |
$
%
Years
This calculator is for demonstration purposes only. Always consult a professional
financial advisor before making personal financial decisions.
| Although the information displayed is believed to be accurate, no warranties or representations are made of any kind. |
| CENTURY 21 TITANS REALTY INC. |
|
|

Sumit Chopra
Broker
Dir:
647-964-2184
Bus:
905-230-3100
Fax:
905-230-8577
| Virtual Tour | Book Showing | Email a Friend |
Jump To:
At a Glance:
| Type: | Freehold - Detached |
| Area: | York |
| Municipality: | Vaughan |
| Neighbourhood: | Elder Mills |
| Style: | Bungalow-Raised |
| Approximate Age: | 16-30 |
| Tax: | $6,053.06 |
| Beds: | 3+2 |
| Baths: | 3 |
| Fireplace: | Y |
| Pool: | None |
Locatin Map:
Payment Calculator:

