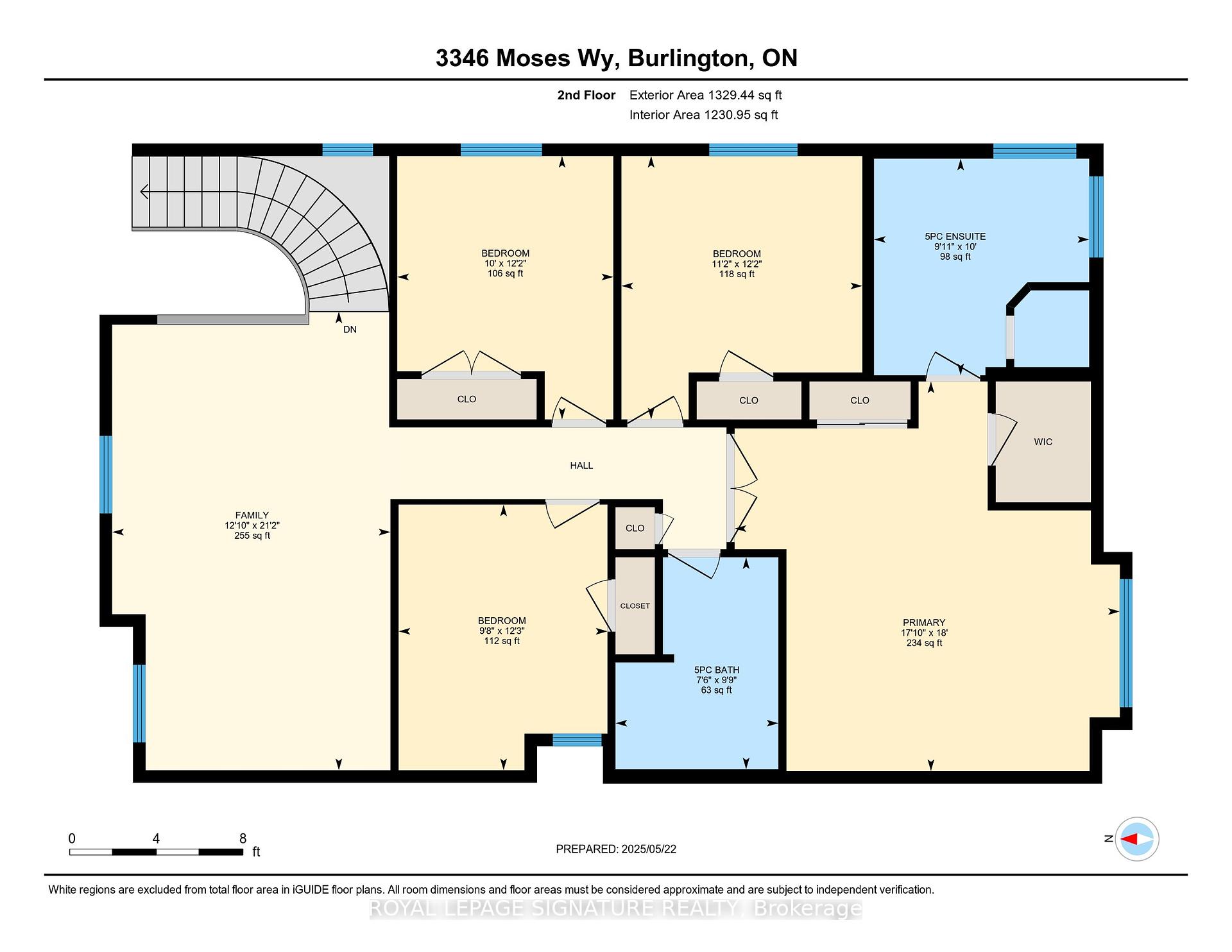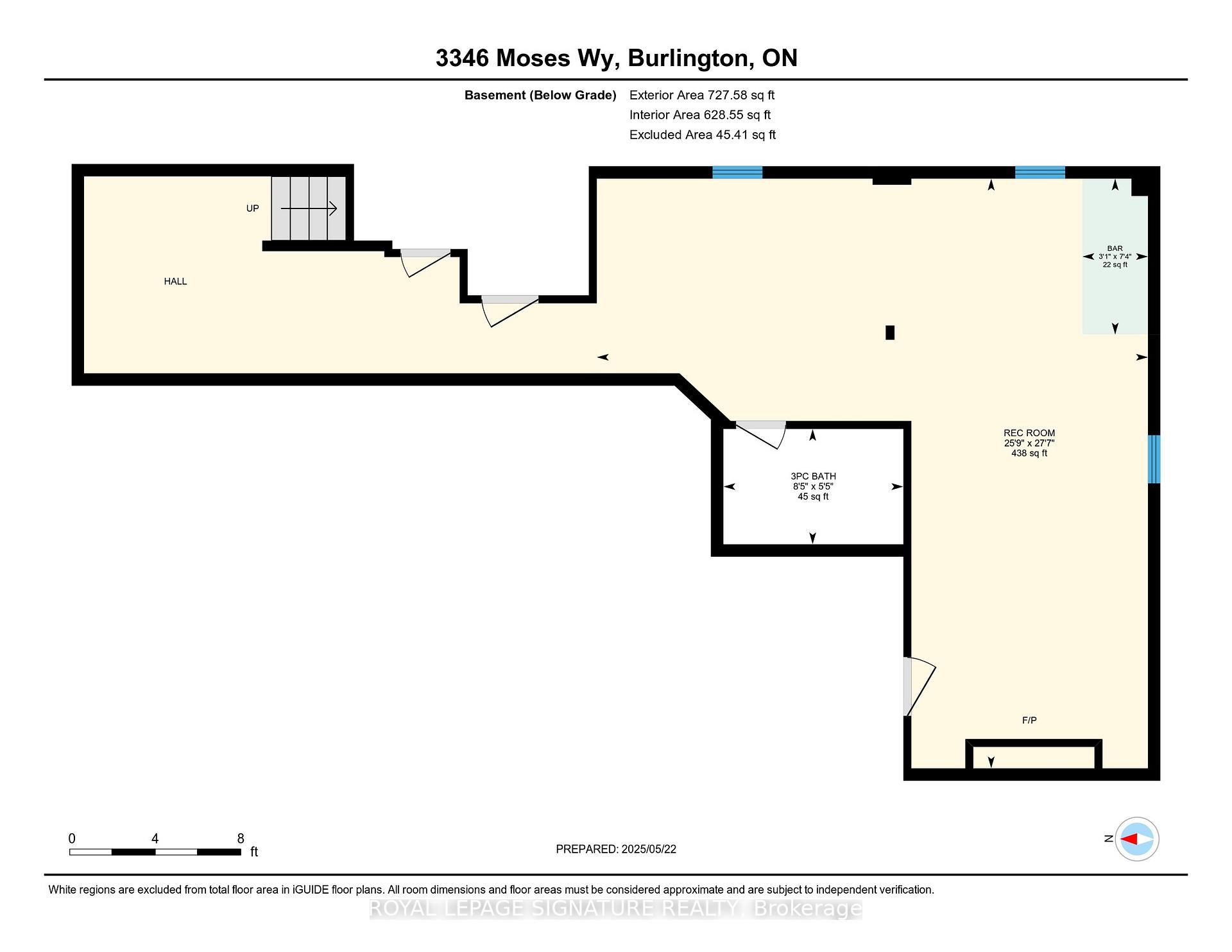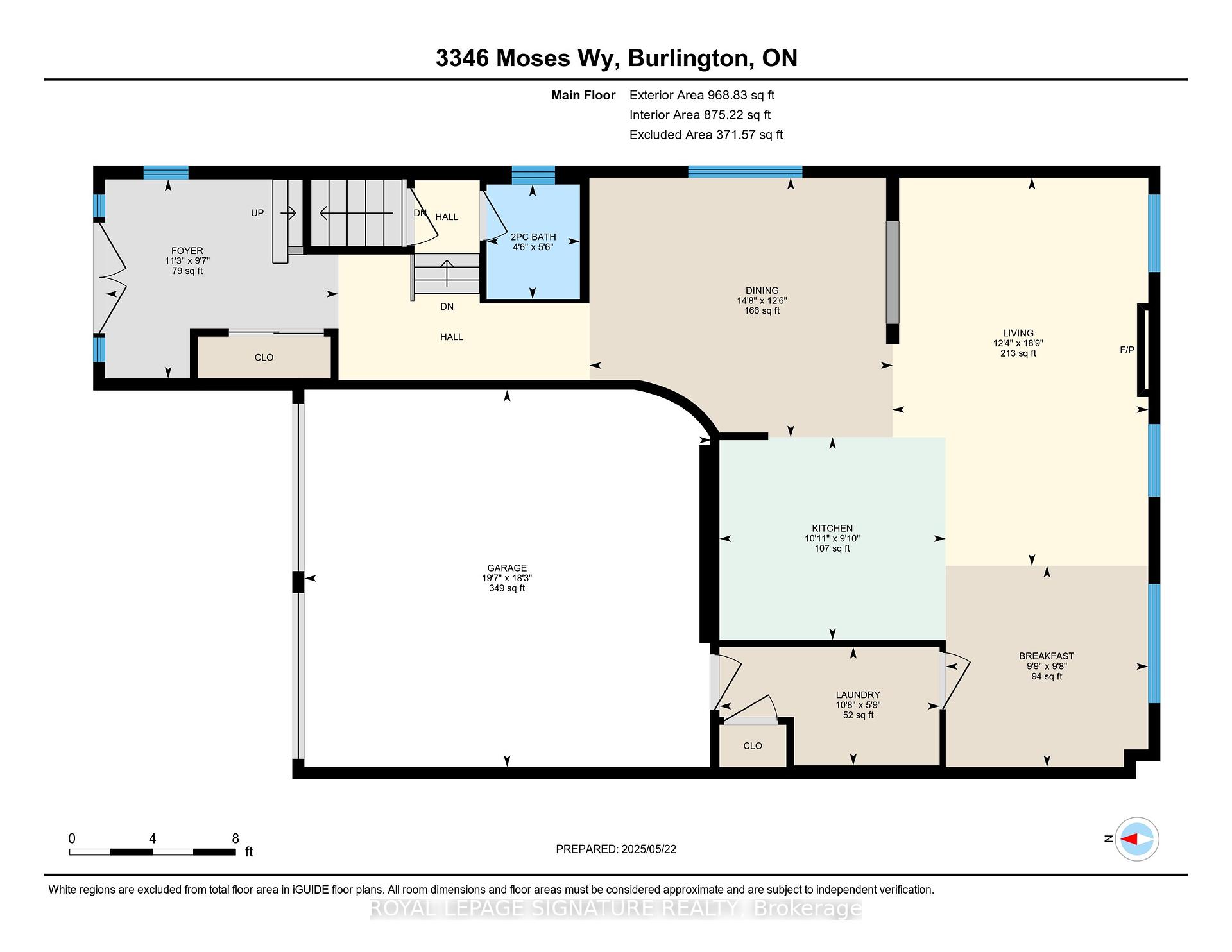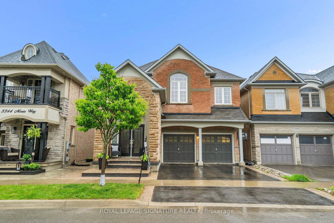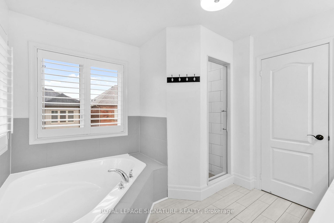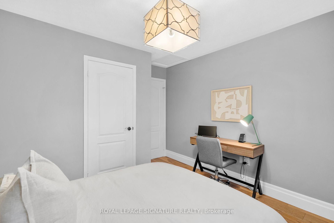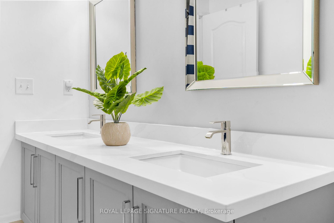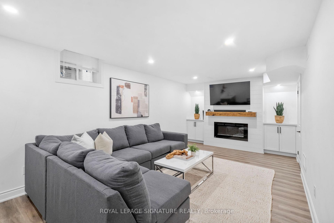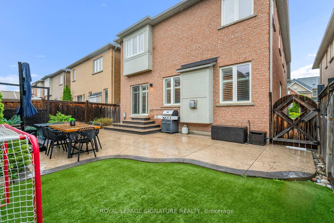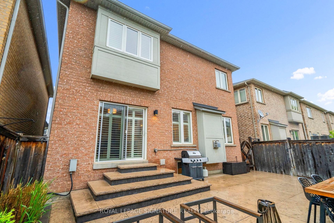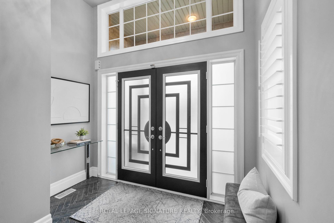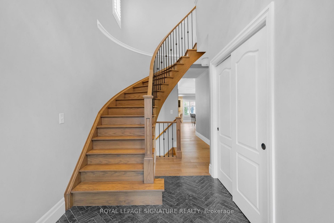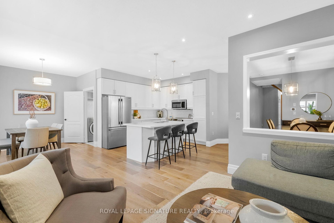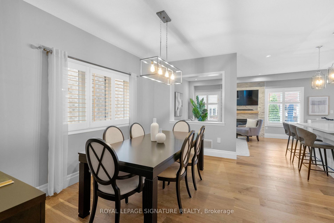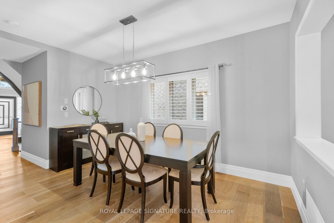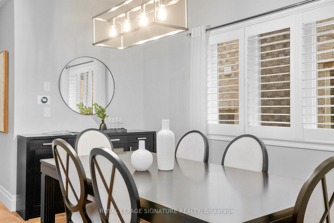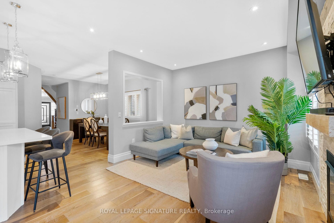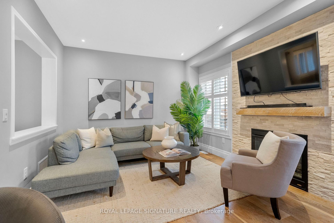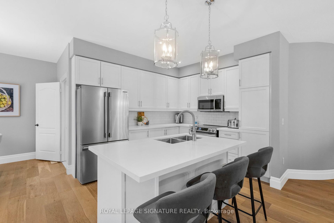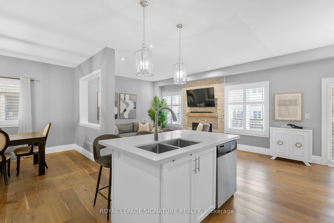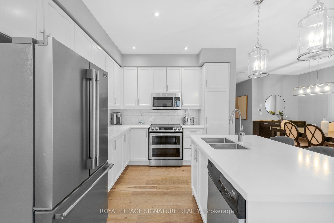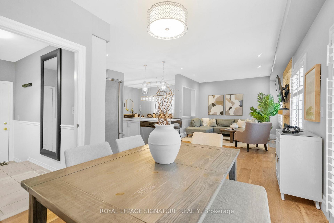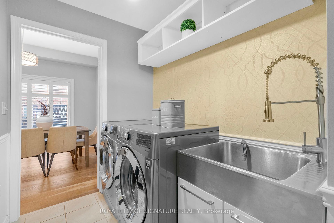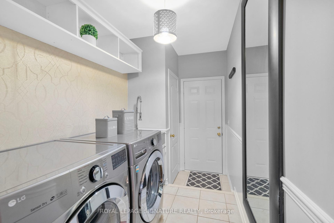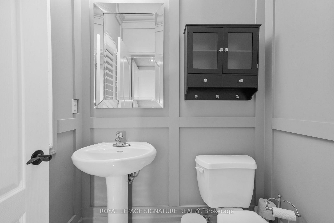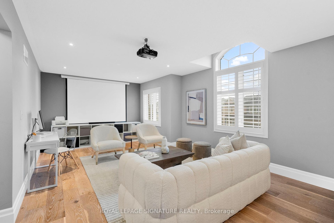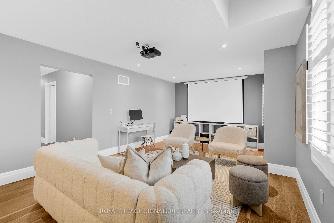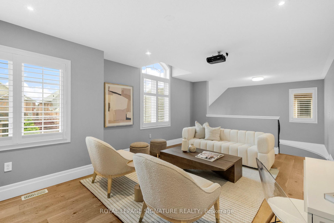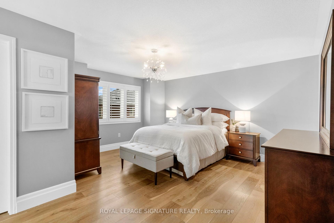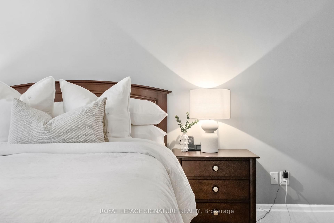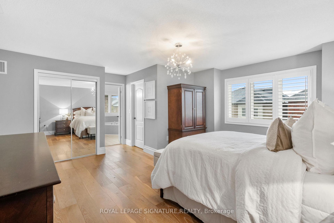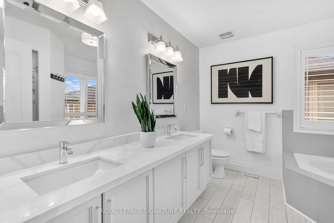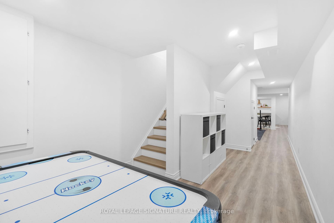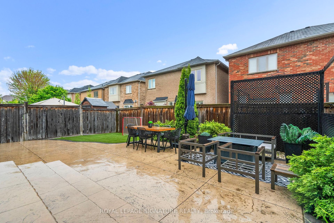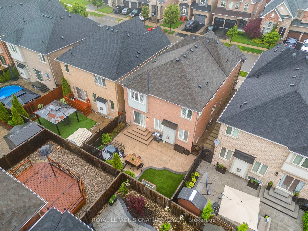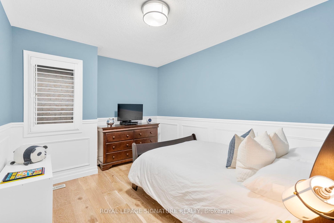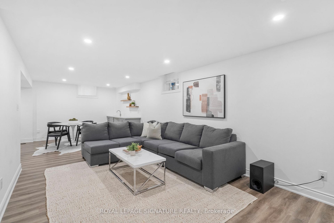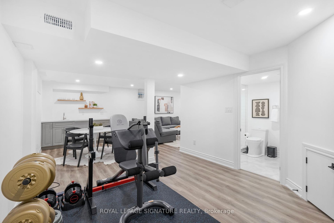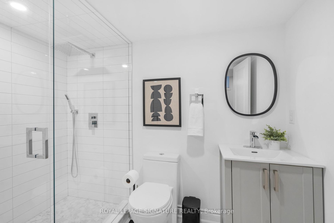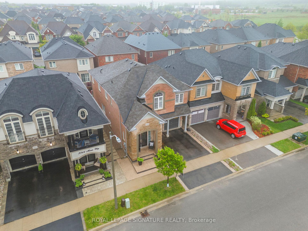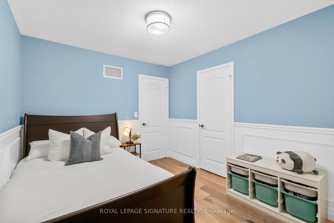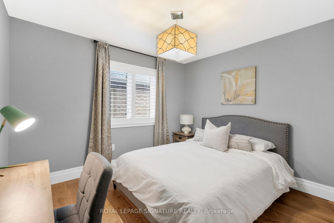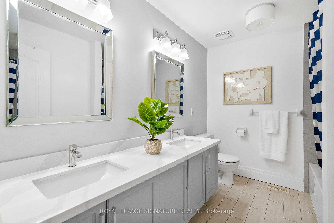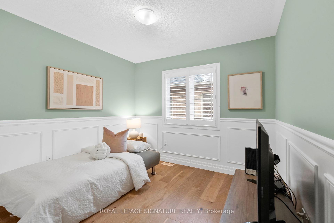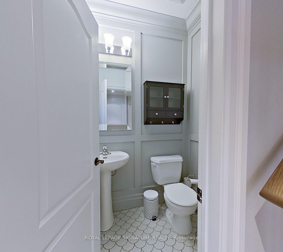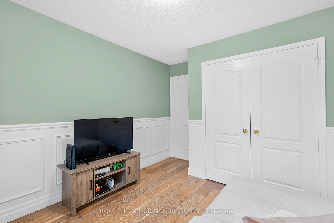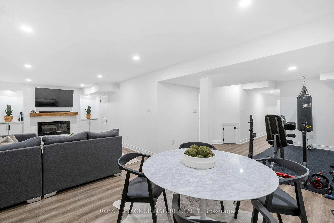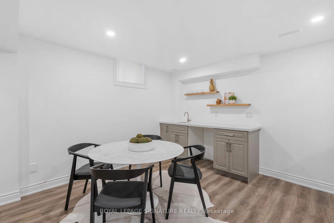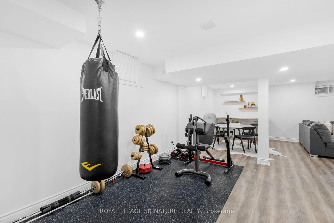$1,599,999
Available - For Sale
Listing ID: W12166086
3346 Moses Way , Burlington, L7M 0L4, Halton
| This stunning 4-bed, 4-bath beauty blends sleek modern updates with ultimate comfort. At 2427 square feet of above ground living space PLUS the stunning, finished basement, this is one of the best laid out homes in the area, with escarpment views! The open-concept main floor is perfect for everyday living and entertaining, featuring a stylish chefs kitchen with eat-in island, a cozy gas fireplace, and a functional laundry/mud room with direct access to the garage. The spacious foyer (with herringbone laid tile) and main floor powder room are not only beautiful, but provide so much functionality. Head downstairs to your newly renovated basement a total showstopper - with a full bath, custom wet bar, built-ins, cozy fireplace, and a chill TV zone made for movie nights and hosting friends. Upstairs, the fun continues with aloft complete with projector and screen perfect for gaming or family movie marathons. The spacious primary retreat includes a spa-like ensuite and multiple closets for all your storage needs. The remaining three bedrooms are joined by the third full bath in the home, complete with dual vanities. The backyard is your private playground with maintenance-free turf (hello, putting green!), a sleek patio for summer BBQs, and a double car garage for all your gear. Furnace and A/C were replaced in 2024, making this a turn-key choice in one of Burlington's most sought-after neighbourhoods. Steps to all that Alton Village offers - including easy access to the 407, Haber Rec Centre, Norton Community Park, Top Rated St Anne and Alton Village schools, Farm Boy, Longo's, & more! |
| Price | $1,599,999 |
| Taxes: | $6803.54 |
| Occupancy: | Owner |
| Address: | 3346 Moses Way , Burlington, L7M 0L4, Halton |
| Directions/Cross Streets: | Appleby & Dundas |
| Rooms: | 12 |
| Bedrooms: | 4 |
| Bedrooms +: | 0 |
| Family Room: | T |
| Basement: | Finished |
| Washroom Type | No. of Pieces | Level |
| Washroom Type 1 | 2 | Main |
| Washroom Type 2 | 4 | Second |
| Washroom Type 3 | 3 | Second |
| Washroom Type 4 | 3 | Basement |
| Washroom Type 5 | 0 |
| Total Area: | 0.00 |
| Property Type: | Detached |
| Style: | 2-Storey |
| Exterior: | Brick, Stone |
| Garage Type: | Attached |
| (Parking/)Drive: | Private |
| Drive Parking Spaces: | 2 |
| Park #1 | |
| Parking Type: | Private |
| Park #2 | |
| Parking Type: | Private |
| Pool: | None |
| Approximatly Square Footage: | 2000-2500 |
| Property Features: | Park |
| CAC Included: | N |
| Water Included: | N |
| Cabel TV Included: | N |
| Common Elements Included: | N |
| Heat Included: | N |
| Parking Included: | N |
| Condo Tax Included: | N |
| Building Insurance Included: | N |
| Fireplace/Stove: | Y |
| Heat Type: | Forced Air |
| Central Air Conditioning: | Central Air |
| Central Vac: | Y |
| Laundry Level: | Syste |
| Ensuite Laundry: | F |
| Sewers: | Sewer |
$
%
Years
This calculator is for demonstration purposes only. Always consult a professional
financial advisor before making personal financial decisions.
| Although the information displayed is believed to be accurate, no warranties or representations are made of any kind. |
| ROYAL LEPAGE SIGNATURE REALTY |
|
|

Sumit Chopra
Broker
Dir:
647-964-2184
Bus:
905-230-3100
Fax:
905-230-8577
| Virtual Tour | Book Showing | Email a Friend |
Jump To:
At a Glance:
| Type: | Freehold - Detached |
| Area: | Halton |
| Municipality: | Burlington |
| Neighbourhood: | Alton |
| Style: | 2-Storey |
| Tax: | $6,803.54 |
| Beds: | 4 |
| Baths: | 4 |
| Fireplace: | Y |
| Pool: | None |
Locatin Map:
Payment Calculator:

