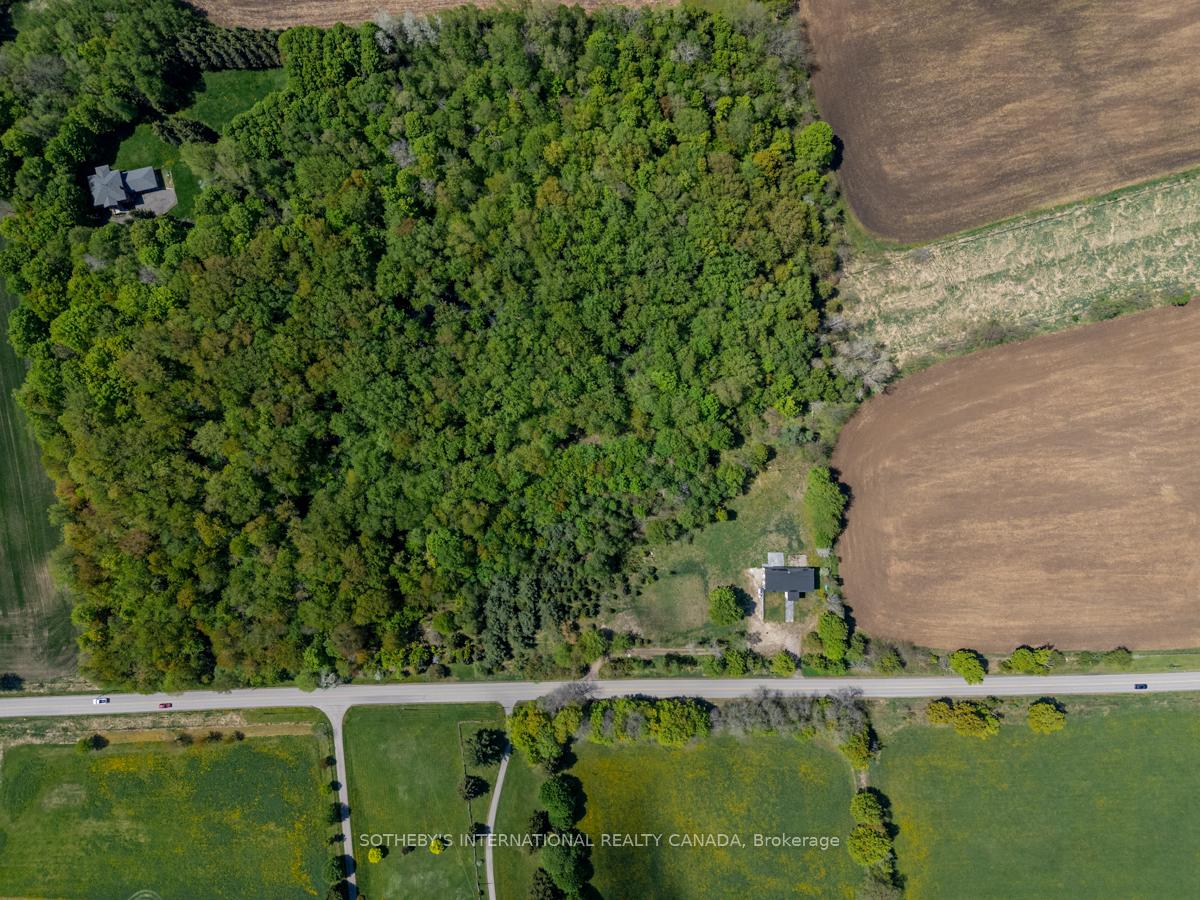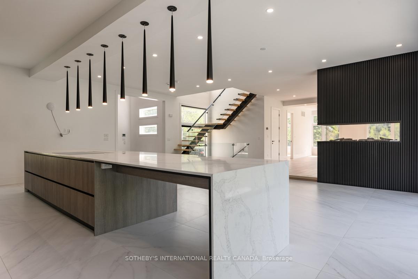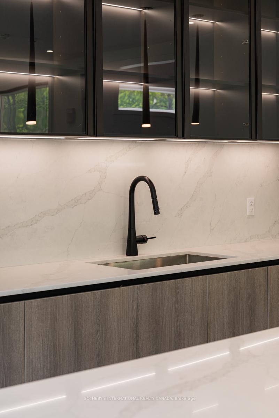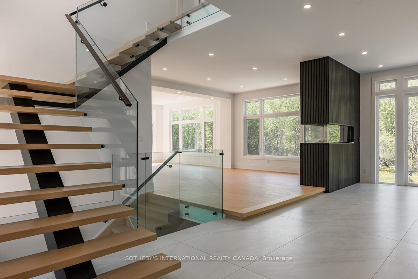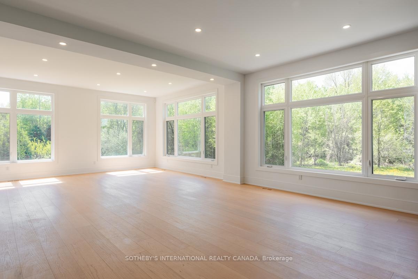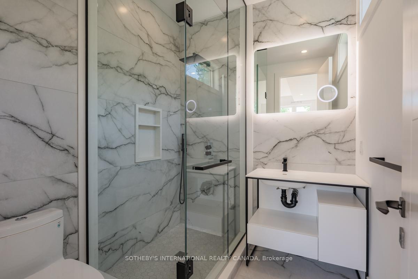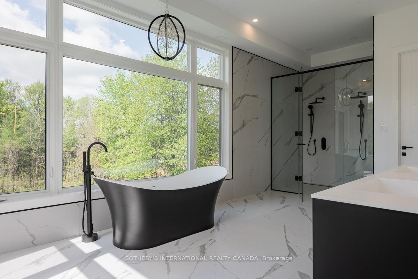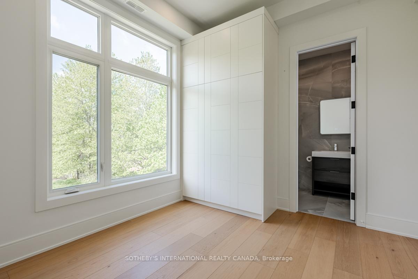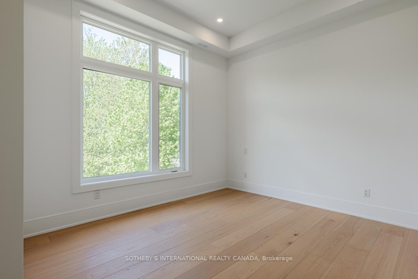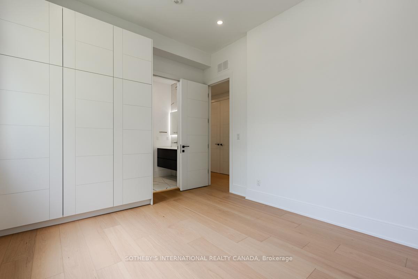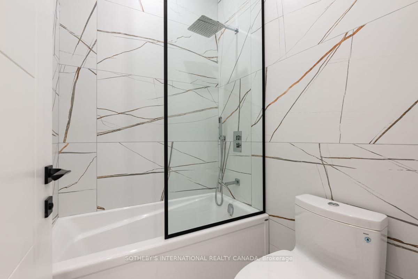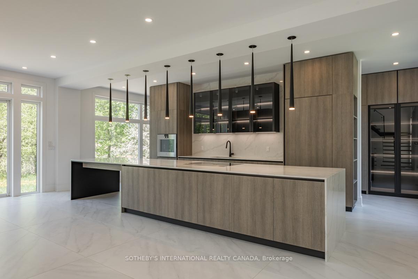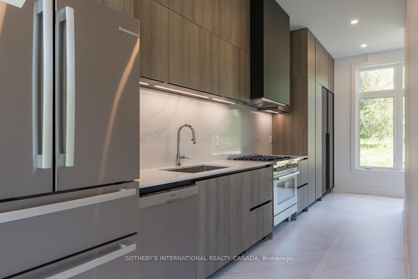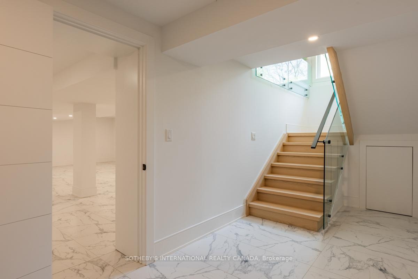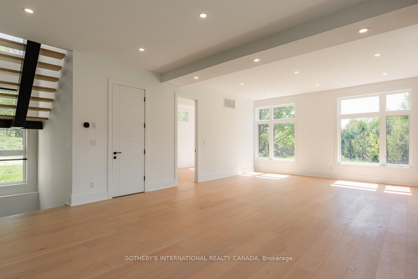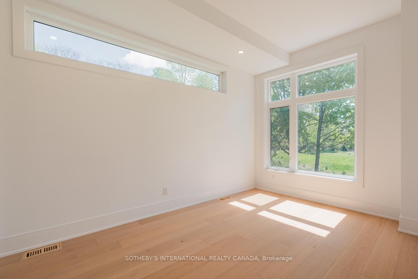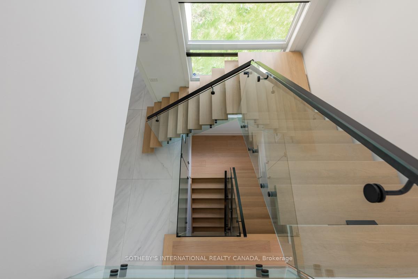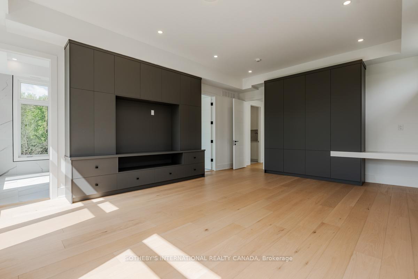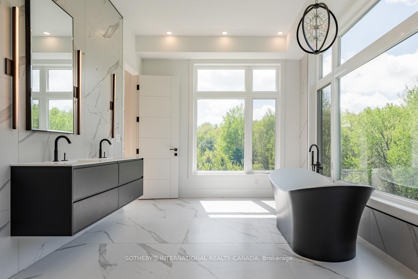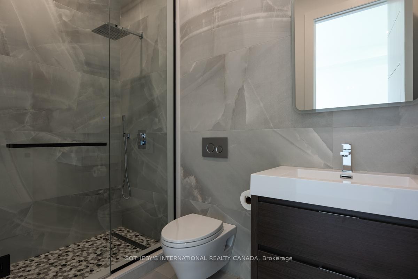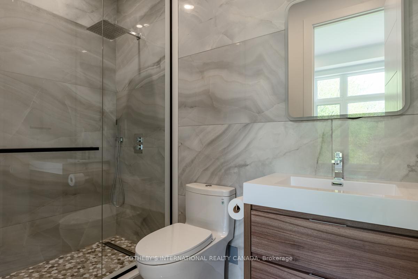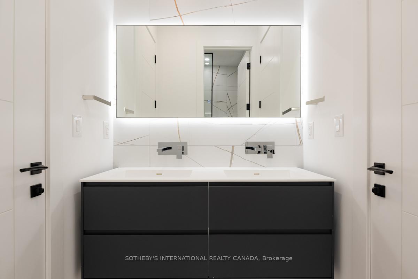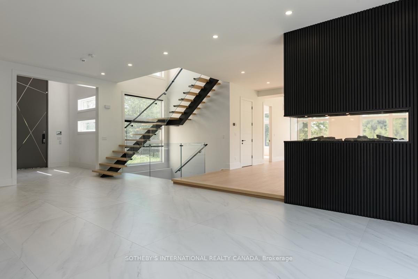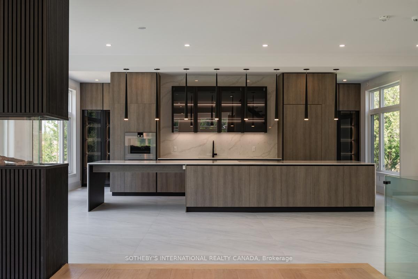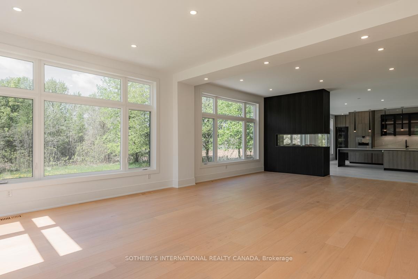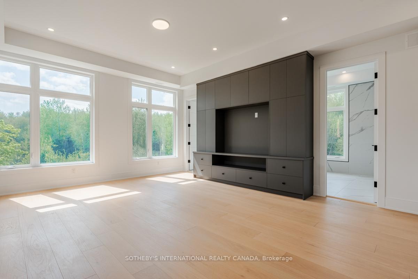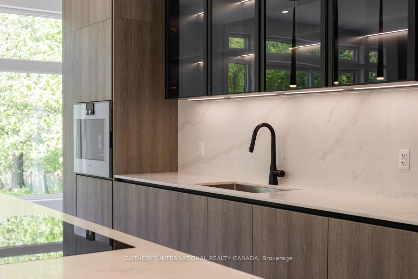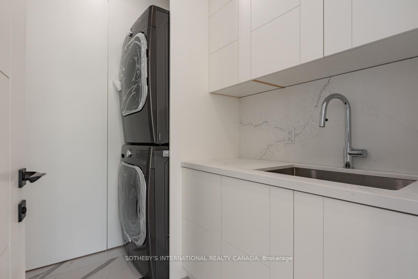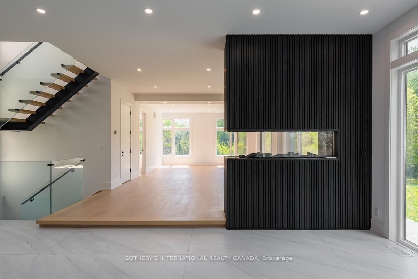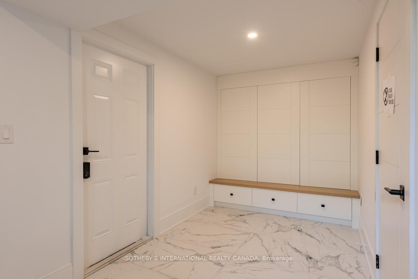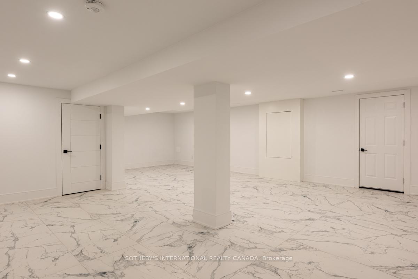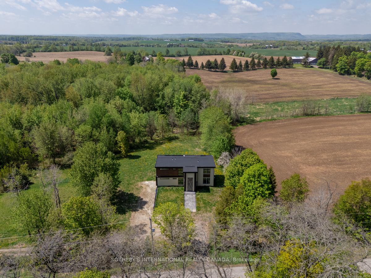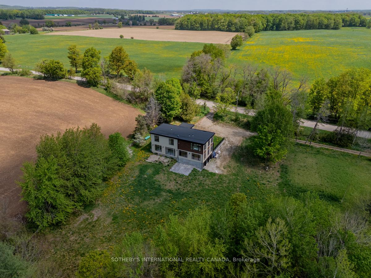$2,900,000
Available - For Sale
Listing ID: W12164998
15206 Bramalea Road , Caledon, L7C 2P8, Peel
| Nestled within the rolling hills of Caledon East, this newly constructed contemporary home offers an unparalleled blend of modern luxury and tranquil rural living on ten acres. Designed with a keen eye for minimalist aesthetics and seamless integration with its natural surroundings, the residence includes clean lines, expansive glazing, and a sophisticated sensibility Upon arrival, a striking architectural presence unfolds with an approx. 16-foot door imported from Brazil. A light-filled, open-plan interior within includes panoramic views of fields, mature trees, and an ever-changing sky, inviting the outdoors in and blurring the lines between the home and a natural landscape. At the heart of the home, a dramatic central black fireplace sets the stage dividing an open living space with an expansive Muti gourmet kitchen featuring state-of-the-art appliances and a generous island. Tucked behind this dramatic kitchen is a spicy kitchen ideal for hiding prep work and the chaos of gatherings. Bedrooms are conceived as private retreats and include spa-like bathrooms. The primary is serene and includes built-in cabinetry and en suite with walk-in double shower and a freestanding tub that invites relaxation with pastoral views. Beyond the pristine interior, the property extends to the peace and quiet of the countryside. The exterior is an opportunity for a landscape architect to create a sanctuary. This is more than just a home; it's a statement of modern living where cutting-edge design meets the timeless beauty of nature. |
| Price | $2,900,000 |
| Taxes: | $4573.49 |
| Occupancy: | Vacant |
| Address: | 15206 Bramalea Road , Caledon, L7C 2P8, Peel |
| Acreage: | 10-24.99 |
| Directions/Cross Streets: | Bramalea Road and Olde Base Line Road |
| Rooms: | 10 |
| Rooms +: | 1 |
| Bedrooms: | 6 |
| Bedrooms +: | 0 |
| Family Room: | F |
| Basement: | Finished |
| Level/Floor | Room | Length(ft) | Width(ft) | Descriptions | |
| Room 1 | Main | Dining Ro | 26.9 | 13.42 | Porcelain Floor, 2 Way Fireplace, W/O To Yard |
| Room 2 | Main | Living Ro | 30.5 | 16.76 | Hardwood Floor, 2 Way Fireplace, Open Concept |
| Room 3 | Main | Kitchen | 26.9 | 10.23 | Porcelain Floor, Centre Island, Modern Kitchen |
| Room 4 | Main | Kitchen | 26.9 | 6.33 | Porcelain Floor, Galley Kitchen |
| Room 5 | Main | Office | 14.4 | 9.74 | Hardwood Floor, Pot Lights, 3 Pc Ensuite |
| Room 6 | Second | Primary B | 19.58 | 15.91 | Hardwood Floor, B/I Closet, 6 Pc Ensuite |
| Room 7 | Second | Bedroom 2 | 11.78 | 10.76 | Hardwood Floor, B/I Closet, 3 Pc Ensuite |
| Room 8 | Second | Bedroom 3 | 13.74 | 10.59 | Hardwood Floor, B/I Closet, 3 Pc Ensuite |
| Room 9 | Second | Bedroom 4 | 11.74 | 11.25 | Hardwood Floor, B/I Closet, Semi Ensuite |
| Room 10 | Second | Bedroom 5 | 13.74 | 11.32 | Hardwood Floor, B/I Closet, Semi Ensuite |
| Room 11 | Basement | Recreatio | 29.49 | 12.07 | Porcelain Floor, Pot Lights |
| Room 12 | Basement | Game Room | 20.34 | 8.99 | Porcelain Floor, Pot Lights |
| Washroom Type | No. of Pieces | Level |
| Washroom Type 1 | 2 | Main |
| Washroom Type 2 | 3 | Main |
| Washroom Type 3 | 5 | Second |
| Washroom Type 4 | 6 | Second |
| Washroom Type 5 | 3 | Second |
| Total Area: | 0.00 |
| Approximatly Age: | 0-5 |
| Property Type: | Detached |
| Style: | 2-Storey |
| Exterior: | Stucco (Plaster) |
| Garage Type: | Attached |
| (Parking/)Drive: | Private |
| Drive Parking Spaces: | 12 |
| Park #1 | |
| Parking Type: | Private |
| Park #2 | |
| Parking Type: | Private |
| Pool: | None |
| Approximatly Age: | 0-5 |
| Approximatly Square Footage: | 3500-5000 |
| Property Features: | Wooded/Treed |
| CAC Included: | N |
| Water Included: | N |
| Cabel TV Included: | N |
| Common Elements Included: | N |
| Heat Included: | N |
| Parking Included: | N |
| Condo Tax Included: | N |
| Building Insurance Included: | N |
| Fireplace/Stove: | Y |
| Heat Type: | Forced Air |
| Central Air Conditioning: | Central Air |
| Central Vac: | N |
| Laundry Level: | Syste |
| Ensuite Laundry: | F |
| Elevator Lift: | False |
| Sewers: | Septic |
| Water: | Drilled W |
| Water Supply Types: | Drilled Well |
$
%
Years
This calculator is for demonstration purposes only. Always consult a professional
financial advisor before making personal financial decisions.
| Although the information displayed is believed to be accurate, no warranties or representations are made of any kind. |
| SOTHEBY'S INTERNATIONAL REALTY CANADA |
|
|

Sumit Chopra
Broker
Dir:
647-964-2184
Bus:
905-230-3100
Fax:
905-230-8577
| Virtual Tour | Book Showing | Email a Friend |
Jump To:
At a Glance:
| Type: | Freehold - Detached |
| Area: | Peel |
| Municipality: | Caledon |
| Neighbourhood: | Rural Caledon |
| Style: | 2-Storey |
| Approximate Age: | 0-5 |
| Tax: | $4,573.49 |
| Beds: | 6 |
| Baths: | 6 |
| Fireplace: | Y |
| Pool: | None |
Locatin Map:
Payment Calculator:

