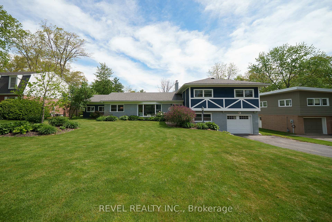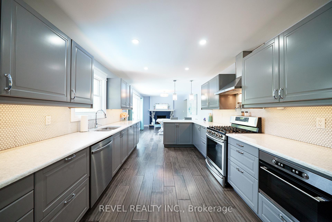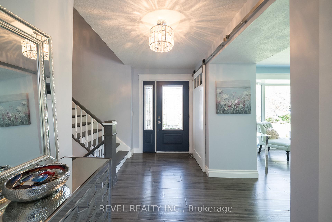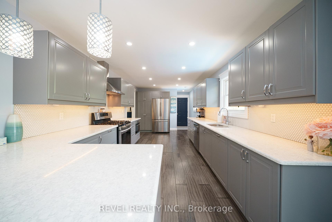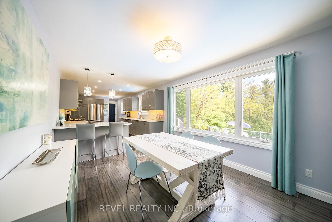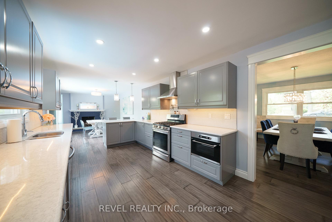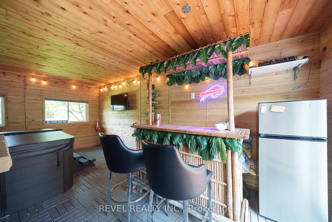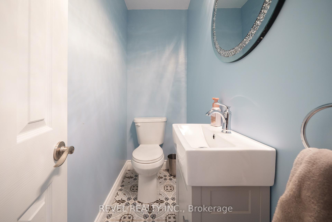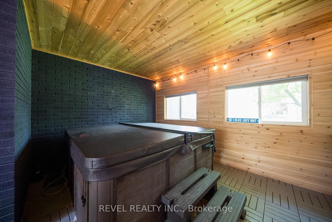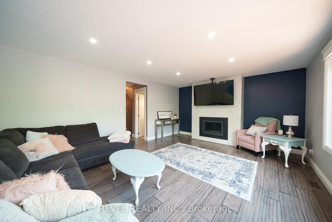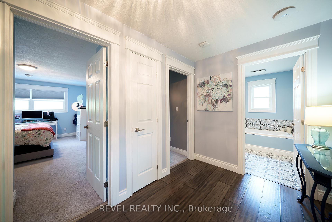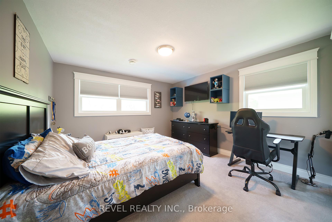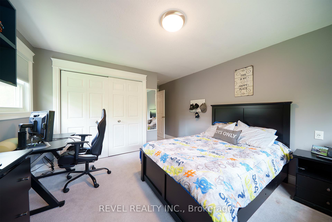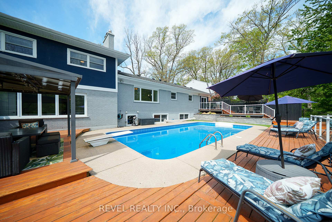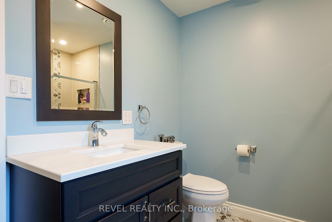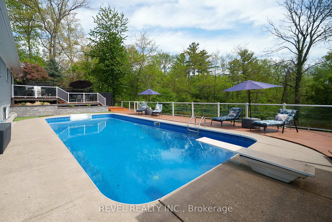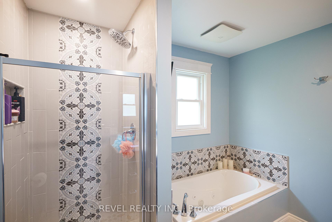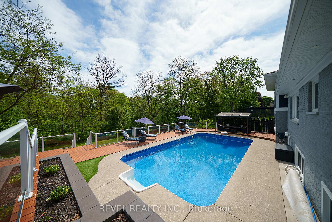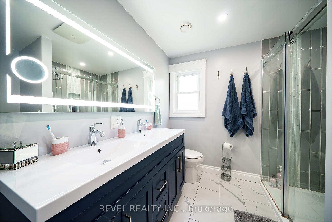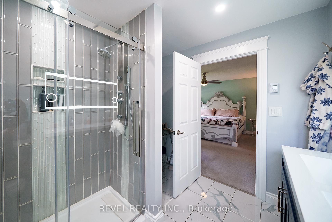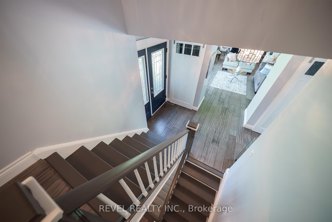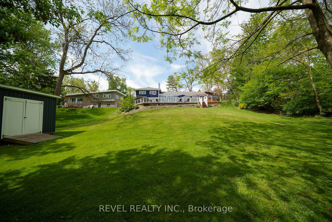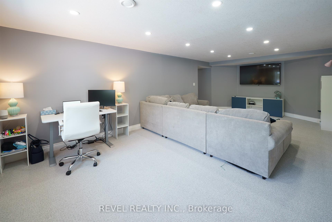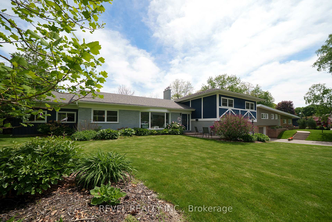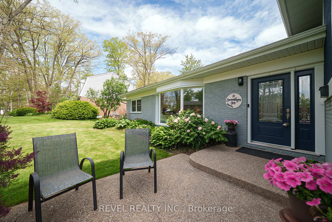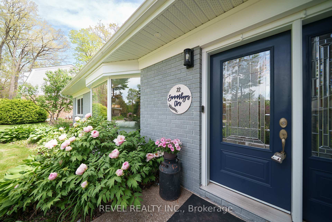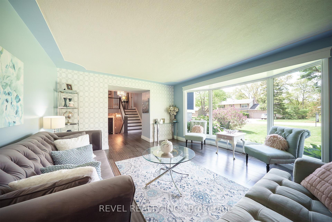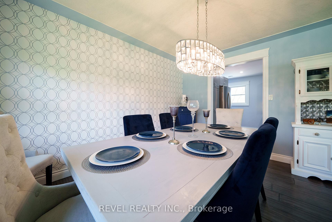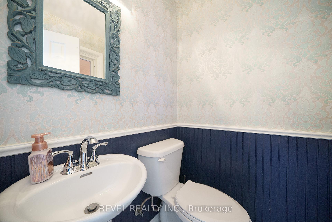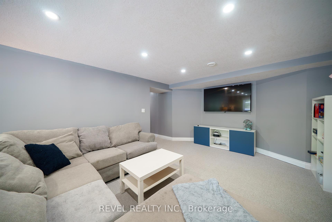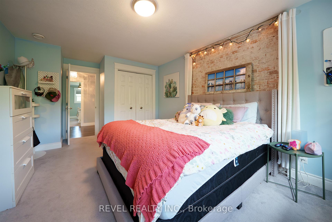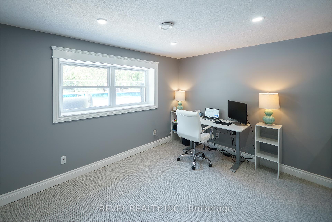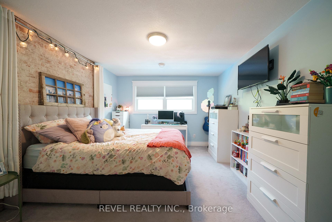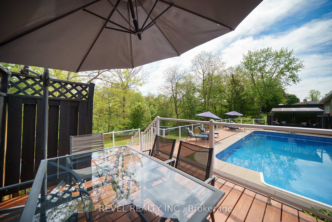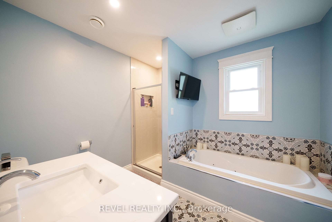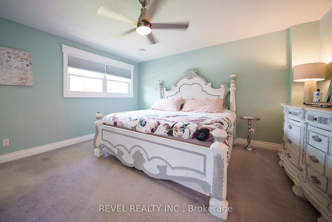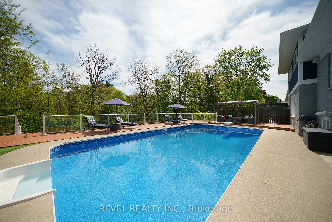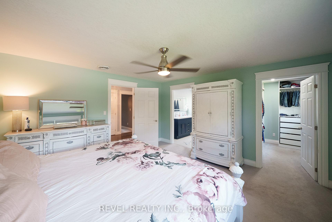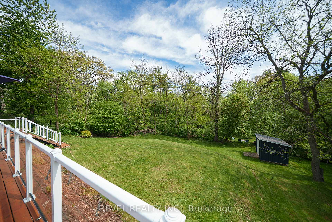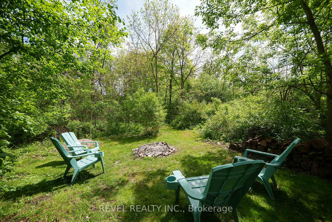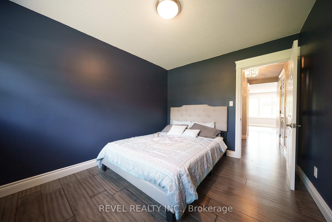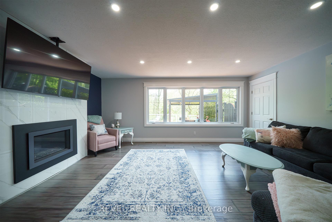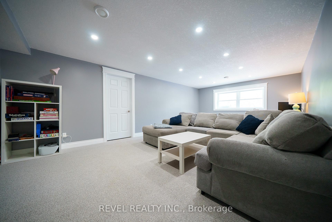$1,399,900
Available - For Sale
Listing ID: X12160210
22 Summerhayes Cres , Brantford, N3R 5J1, Brantford
| A rare find in the prestigious Wyndham Hills community! With over 3000 sqft of finished living space, this 4 level side split offers spacious rooms, a functional layout & has been renovated extensively over the last 8 yrs with new EVERYTHING! Situated on a private 0.4 acres of beautifully landscaped property w/mature trees, fall in love with this staycation property with in-ground, heated salt water pool, approx 1000ft of decking & located just minutes from all amenities & highway access. Upon entering, you'll be welcomed with loads of natural light from every room, engineered hardwood flooring, upgraded lights & LED pot lights and a spacious floor plan. The formal living & dining room combination has been home to 20+ people gatherings, which seamlessly flow into the fully renovated kitchen w/chic modern cabinetry & endless storage options. A 2-pc powder room, renovated sun room w/tiki bar, outdoor access & hot tub complete this floor. The primary suite is fabulous with its organized walk-in closet & renovated ensuite bathroom w/heated floors, glass shower & double vanity. 2 additional bedrooms with a fully renovated full bath complete the upper level. The lower level is above grade with a walk-out to your backyard just off the laundry. A large family room offers a second space to relax w/natural gas fireplace with accent wall. A 4th bedroom, also perfect for a home office & 2-pc powder room complete this level. An additional 400+ sqft of finished living space can be found in the basement, making this rec room the perfect teenage hangout! Find ample storage in the utility room & a separate storage/workshop room. Now the backyard! Mature trees at the back provide privacy, giving this outdoor space the perfect combination of city living & cottage getaway. Every square inch of this home has been renovated, replaced or revitalized in the last 8 yrs (plumbing, electrical, windows, roof, HVAC, insulation, drywall and more)! |
| Price | $1,399,900 |
| Taxes: | $7528.60 |
| Assessment Year: | 2025 |
| Occupancy: | Owner |
| Address: | 22 Summerhayes Cres , Brantford, N3R 5J1, Brantford |
| Acreage: | < .50 |
| Directions/Cross Streets: | King George Road to Summerhayes Cres |
| Rooms: | 14 |
| Rooms +: | 3 |
| Bedrooms: | 4 |
| Bedrooms +: | 0 |
| Family Room: | T |
| Basement: | Full, Partially Fi |
| Level/Floor | Room | Length(ft) | Width(ft) | Descriptions | |
| Room 1 | Main | Living Ro | 31.32 | 12.99 | Combined w/Dining, Hardwood Floor |
| Room 2 | Main | Kitchen | 10.5 | 21.48 | Hardwood Floor |
| Room 3 | Main | Breakfast | 14.83 | 10.59 | |
| Room 4 | Upper | Primary B | 14.56 | 13.74 | Walk-In Closet(s) |
| Room 5 | Upper | Bedroom | 12.5 | 12 | |
| Room 6 | Upper | Bedroom | 15.25 | 11.68 | |
| Room 7 | Lower | Bedroom | 11.84 | 9.58 | Hardwood Floor |
| Room 8 | Lower | Laundry | 13.25 | 4.59 | Vinyl Floor |
| Room 9 | Lower | Family Ro | 18.17 | 14.4 | Hardwood Floor, Fireplace |
| Room 10 | Main | Sunroom | 8.23 | 19.42 | |
| Room 11 | Basement | Utility R | 18.5 | 9.32 | |
| Room 12 | Basement | Recreatio | 24.83 | 13.09 | |
| Room 13 | Basement | Workshop | 23.26 | 13.42 |
| Washroom Type | No. of Pieces | Level |
| Washroom Type 1 | 2 | Main |
| Washroom Type 2 | 4 | Upper |
| Washroom Type 3 | 2 | Lower |
| Washroom Type 4 | 0 | |
| Washroom Type 5 | 0 |
| Total Area: | 0.00 |
| Approximatly Age: | 51-99 |
| Property Type: | Detached |
| Style: | Sidesplit |
| Exterior: | Brick, Stucco (Plaster) |
| Garage Type: | Attached |
| (Parking/)Drive: | Private Do |
| Drive Parking Spaces: | 4 |
| Park #1 | |
| Parking Type: | Private Do |
| Park #2 | |
| Parking Type: | Private Do |
| Pool: | Inground |
| Other Structures: | Shed |
| Approximatly Age: | 51-99 |
| Approximatly Square Footage: | 2500-3000 |
| Property Features: | Park, School |
| CAC Included: | N |
| Water Included: | N |
| Cabel TV Included: | N |
| Common Elements Included: | N |
| Heat Included: | N |
| Parking Included: | N |
| Condo Tax Included: | N |
| Building Insurance Included: | N |
| Fireplace/Stove: | Y |
| Heat Type: | Forced Air |
| Central Air Conditioning: | Central Air |
| Central Vac: | N |
| Laundry Level: | Syste |
| Ensuite Laundry: | F |
| Sewers: | Septic |
$
%
Years
This calculator is for demonstration purposes only. Always consult a professional
financial advisor before making personal financial decisions.
| Although the information displayed is believed to be accurate, no warranties or representations are made of any kind. |
| REVEL REALTY INC. |
|
|

Sumit Chopra
Broker
Dir:
647-964-2184
Bus:
905-230-3100
Fax:
905-230-8577
| Virtual Tour | Book Showing | Email a Friend |
Jump To:
At a Glance:
| Type: | Freehold - Detached |
| Area: | Brantford |
| Municipality: | Brantford |
| Neighbourhood: | Dufferin Grove |
| Style: | Sidesplit |
| Approximate Age: | 51-99 |
| Tax: | $7,528.6 |
| Beds: | 4 |
| Baths: | 4 |
| Fireplace: | Y |
| Pool: | Inground |
Locatin Map:
Payment Calculator:

