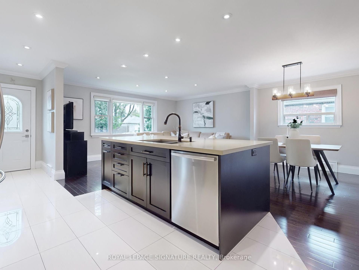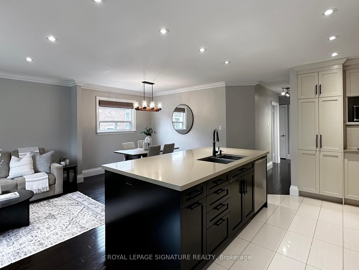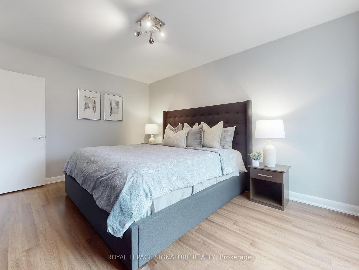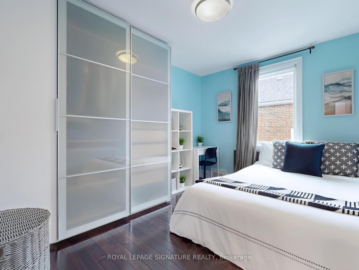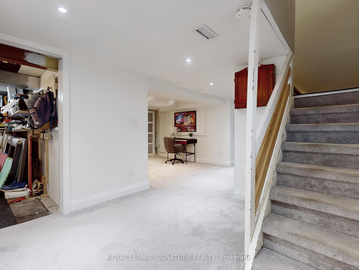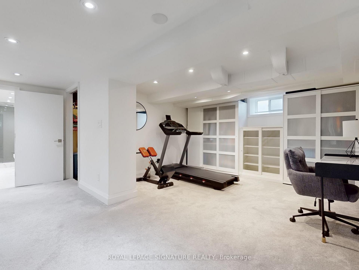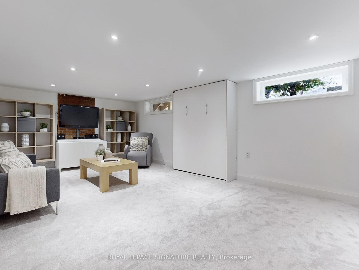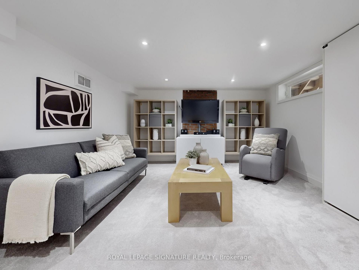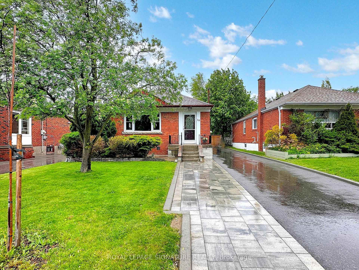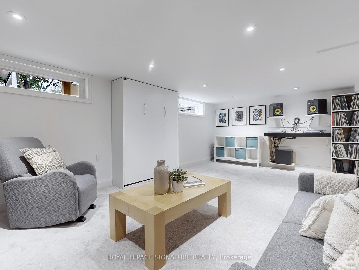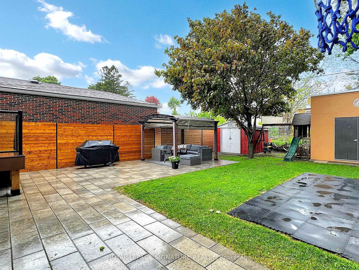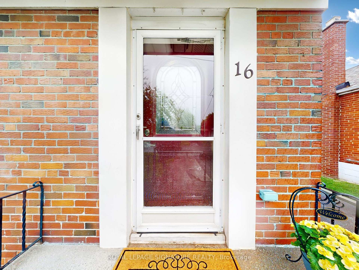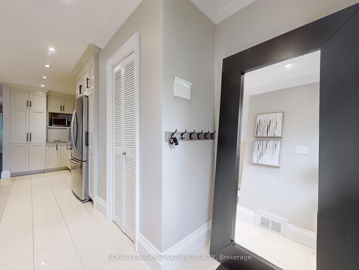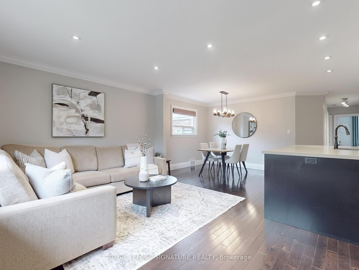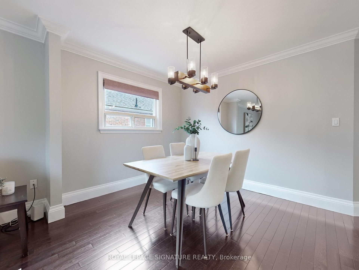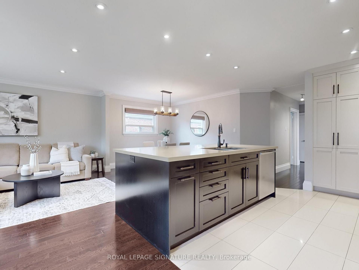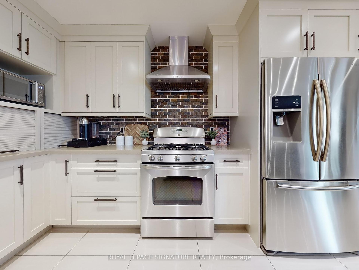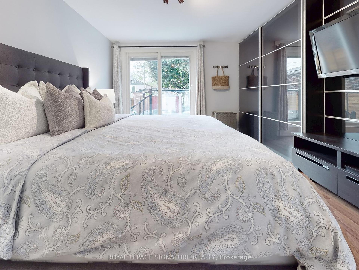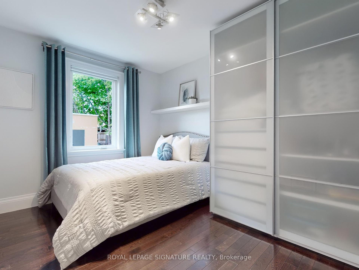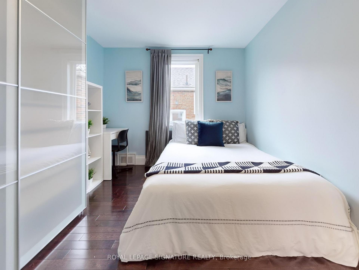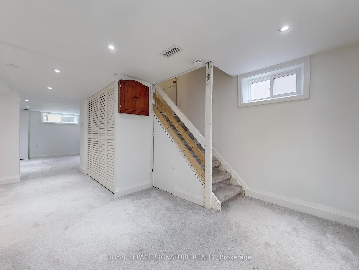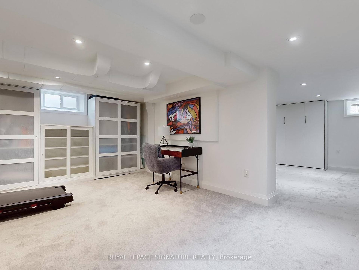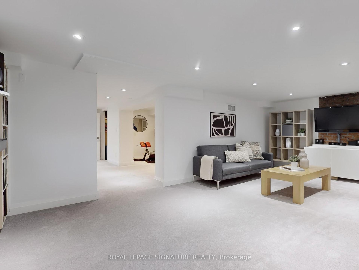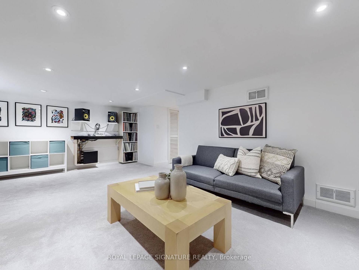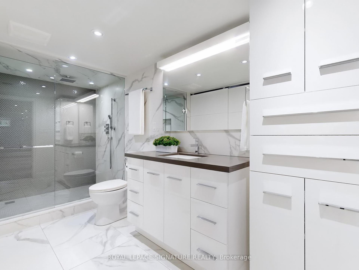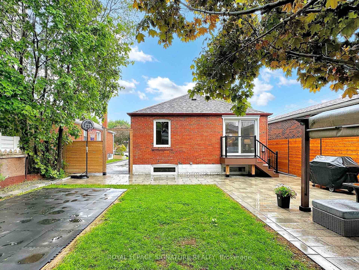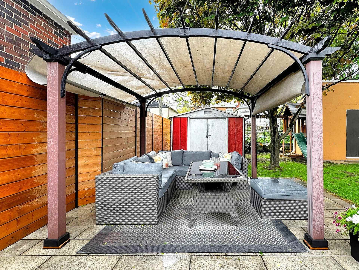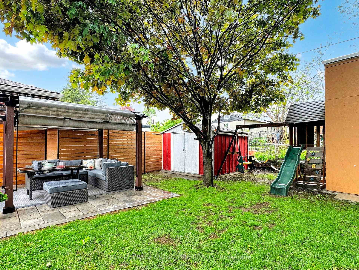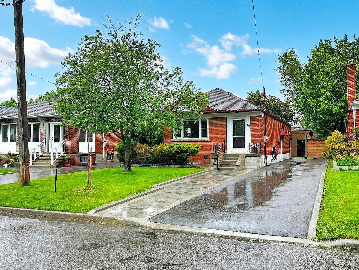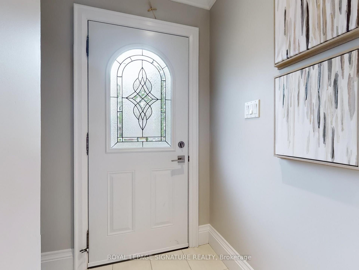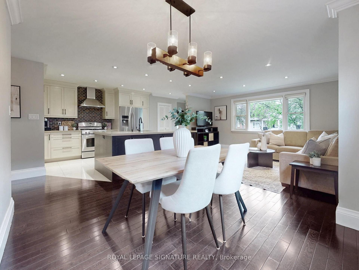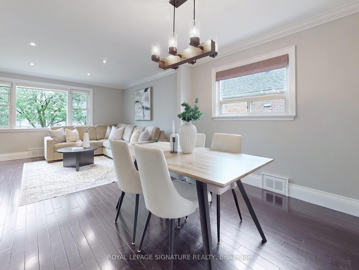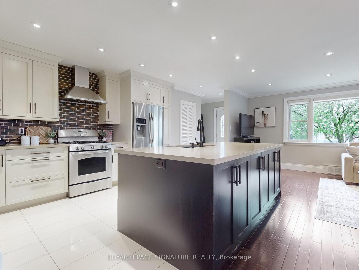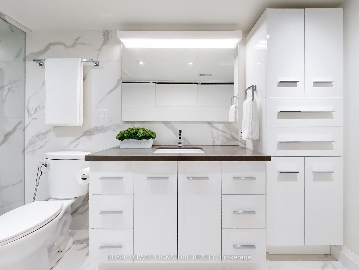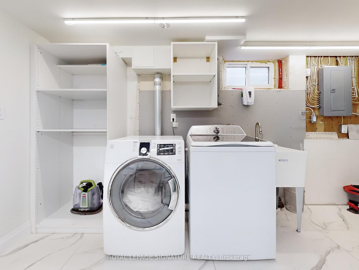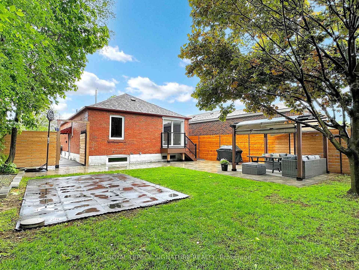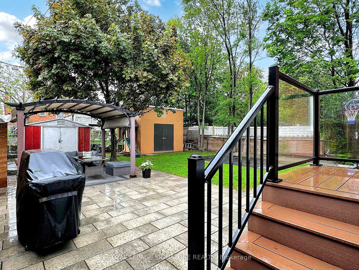$999,800
Available - For Sale
Listing ID: E12166098
16 Bardwell Cres , Toronto, M1R 1C9, Toronto
| Welcome to this stunning, turn-key, move in ready, 3-bedroom detached bungalow, where modern updates meet practical functionality. Thoughtfully renovated throughout, this home offers stylish and efficient living with features that cater to comfort and convenience for any family. The moment you step inside, you're immediately struck by how bright and airy the space feels, with an abundance of natural light pouring in through windows, creating an open and welcoming atmosphere throughout. The open layout complemented by tasteful upgrades and generous storage including closets in every room. The fully finished basement adds valuable living space, complete with a luxurious spa-like bathroom that invites you to unwind. The primary bedroom offers a serene retreat with direct walk-out access to a beautifully landscaped, private yard your very own personal oasis perfect for relaxing or entertaining. Enjoy seamless access to transit, top-rated schools, shopping, dining, and major highways. This home truly blends peaceful residential living with unbeatable urban convenience. |
| Price | $999,800 |
| Taxes: | $4242.00 |
| Occupancy: | Owner |
| Address: | 16 Bardwell Cres , Toronto, M1R 1C9, Toronto |
| Directions/Cross Streets: | Pharmacy Ave./Lawrence Ave. |
| Rooms: | 6 |
| Rooms +: | 2 |
| Bedrooms: | 3 |
| Bedrooms +: | 0 |
| Family Room: | F |
| Basement: | Separate Ent, Full |
| Level/Floor | Room | Length(ft) | Width(ft) | Descriptions | |
| Room 1 | Main | Living Ro | 11.94 | 15.88 | Hardwood Floor, Combined w/Dining, Picture Window |
| Room 2 | Main | Dining Ro | 8.72 | 10.17 | Hardwood Floor, Open Concept, Window |
| Room 3 | Main | Kitchen | 10.92 | 11.02 | Hardwood Floor, Quartz Counter, Breakfast Bar |
| Room 4 | Main | Primary B | 10.27 | 14.3 | Hardwood Floor, W/O To Yard, Closet |
| Room 5 | Main | Bedroom 2 | 10.99 | 9.05 | Hardwood Floor, Window, Closet |
| Room 6 | Main | Bedroom 3 | 11.78 | 9.45 | Hardwood Floor, Window, Closet |
| Room 7 | Lower | Recreatio | 21.29 | 12.73 | Broadloom, Murphy Bed |
| Room 8 | Lower | Office | 13.38 | 11.84 | Broadloom, Closet |
| Room 9 | Lower | Laundry | 13.61 | 9.32 | Broadloom |
| Room 10 | Lower | Bathroom | 13.61 | 9.32 | Porcelain Floor, Quartz Counter |
| Room 11 | Lower | Workshop | 17.68 | 11.48 |
| Washroom Type | No. of Pieces | Level |
| Washroom Type 1 | 4 | Main |
| Washroom Type 2 | 3 | Lower |
| Washroom Type 3 | 0 | |
| Washroom Type 4 | 0 | |
| Washroom Type 5 | 0 |
| Total Area: | 0.00 |
| Property Type: | Detached |
| Style: | Bungalow |
| Exterior: | Brick |
| Garage Type: | None |
| (Parking/)Drive: | Private |
| Drive Parking Spaces: | 4 |
| Park #1 | |
| Parking Type: | Private |
| Park #2 | |
| Parking Type: | Private |
| Pool: | None |
| Approximatly Square Footage: | 1100-1500 |
| CAC Included: | N |
| Water Included: | N |
| Cabel TV Included: | N |
| Common Elements Included: | N |
| Heat Included: | N |
| Parking Included: | N |
| Condo Tax Included: | N |
| Building Insurance Included: | N |
| Fireplace/Stove: | N |
| Heat Type: | Forced Air |
| Central Air Conditioning: | Central Air |
| Central Vac: | Y |
| Laundry Level: | Syste |
| Ensuite Laundry: | F |
| Sewers: | Sewer |
$
%
Years
This calculator is for demonstration purposes only. Always consult a professional
financial advisor before making personal financial decisions.
| Although the information displayed is believed to be accurate, no warranties or representations are made of any kind. |
| ROYAL LEPAGE SIGNATURE REALTY |
|
|

Sumit Chopra
Broker
Dir:
647-964-2184
Bus:
905-230-3100
Fax:
905-230-8577
| Virtual Tour | Book Showing | Email a Friend |
Jump To:
At a Glance:
| Type: | Freehold - Detached |
| Area: | Toronto |
| Municipality: | Toronto E04 |
| Neighbourhood: | Wexford-Maryvale |
| Style: | Bungalow |
| Tax: | $4,242 |
| Beds: | 3 |
| Baths: | 2 |
| Fireplace: | N |
| Pool: | None |
Locatin Map:
Payment Calculator:

