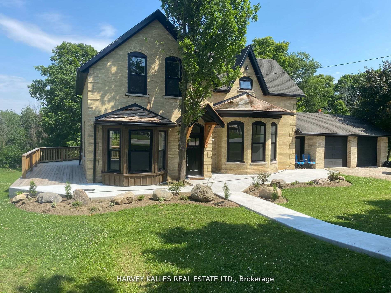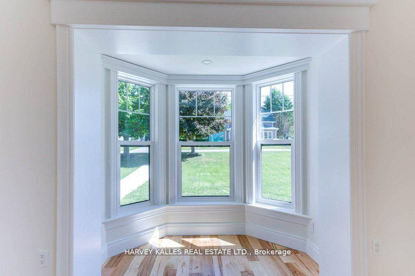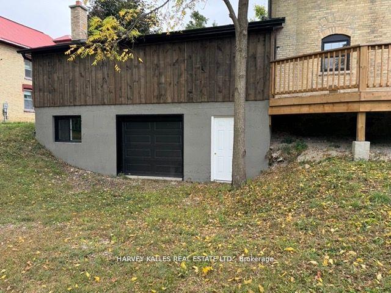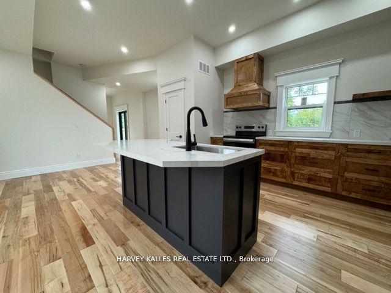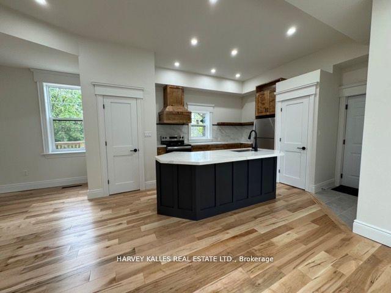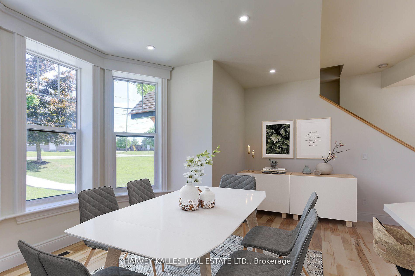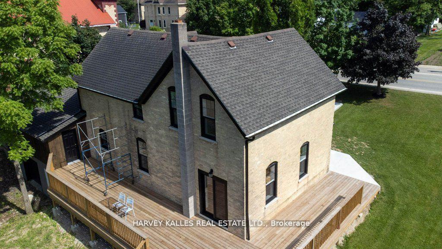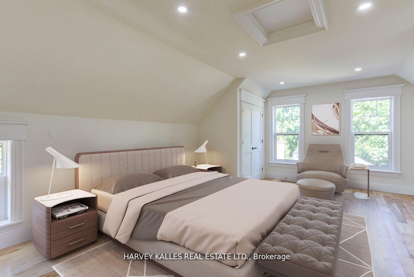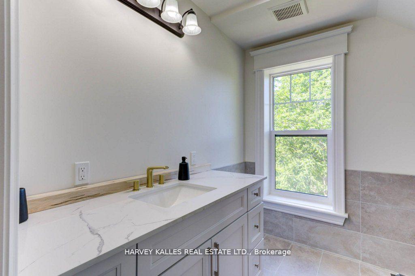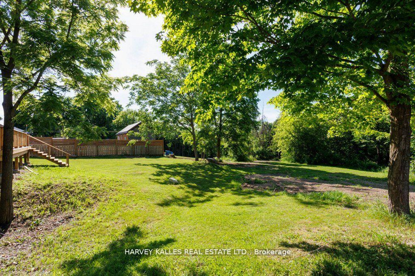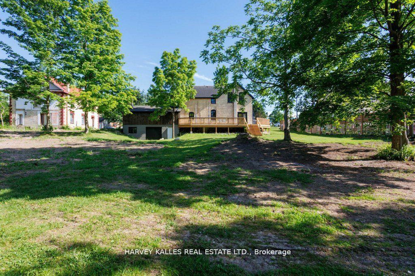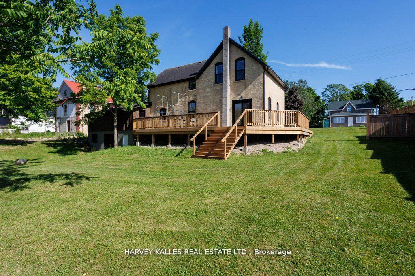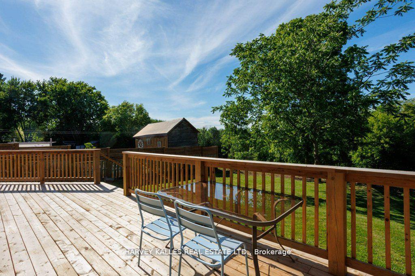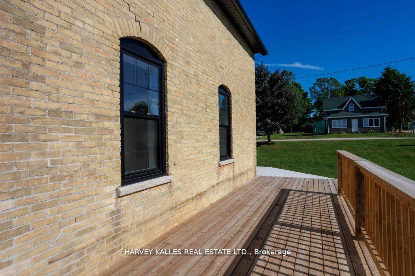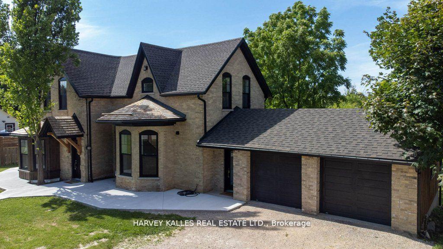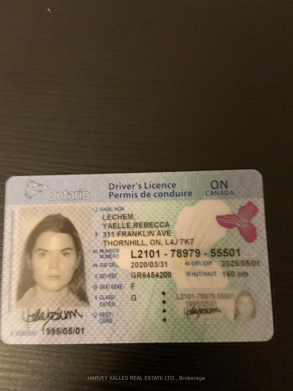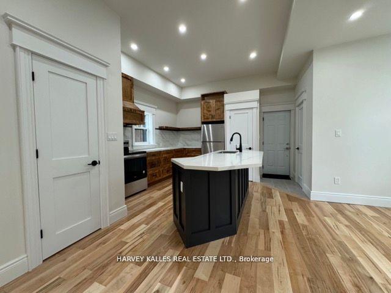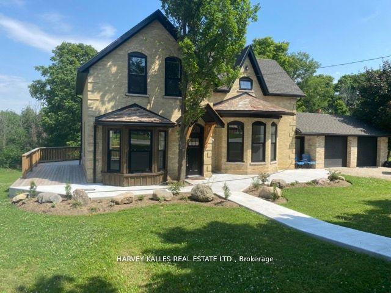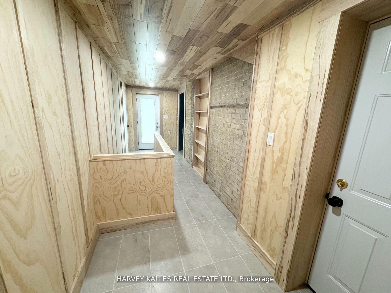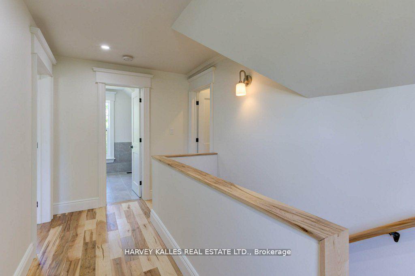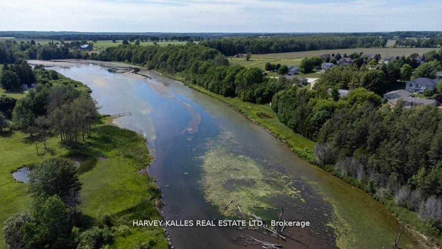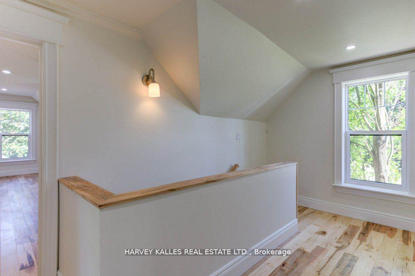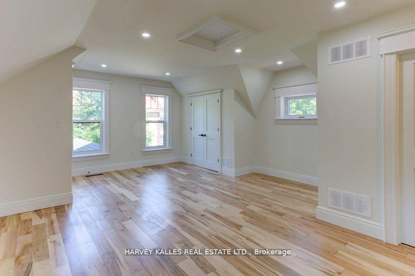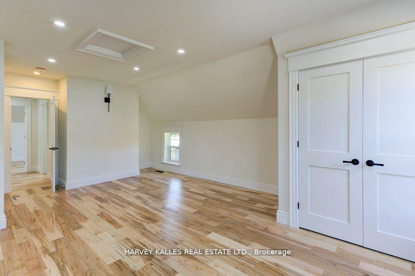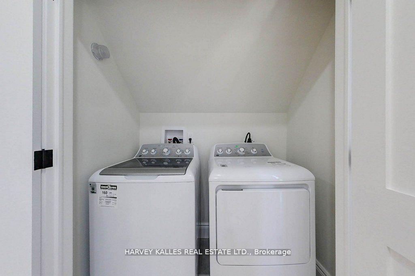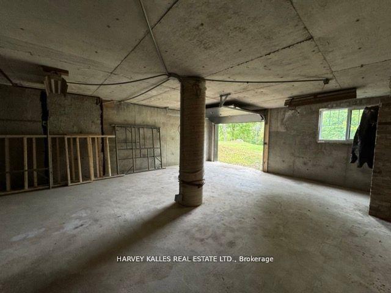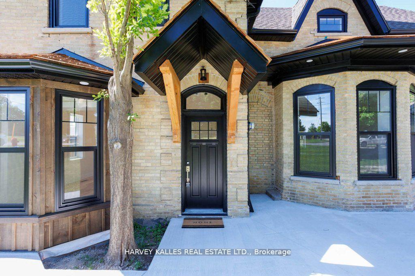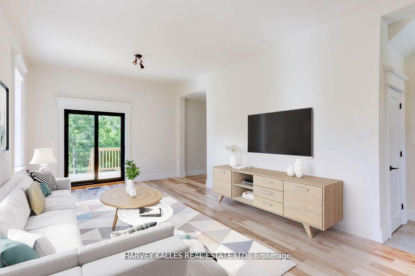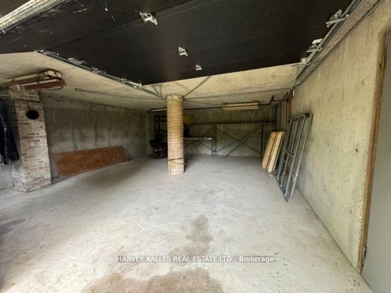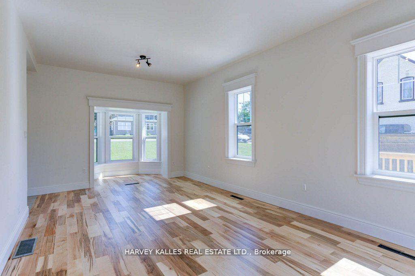$699,000
Available - For Sale
Listing ID: X12166109
16 Hillcrest Stre West , South Bruce, N0G 2S0, Bruce
| Welcome to 16 Hillcrest St W, Teeswater - a charming retreat where small-town serenity meets modern comfort. This beautifully updated 2-bedroom, 2-bathroom home is the perfect sanctuary for those seeking warmth & style. Nestled on a quiet street, the home's classic yellow brick exterior and wrap-around concrete porch pad create an inviting first impression. Step inside, and you'll immediately notice the abundance of natural light streaming through brand-new windows, illuminating the spacious living and dining area. Whether you're hosting lively gatherings or enjoying quiet evenings, this thoughtfully designed space offers seamless flow and functionality. At the heart of the home, the custom kitchen is a true showstopper featuring quartz countertops, new appliances, ample workspace, and generous storage. Whether you're whipping up a gourmet feast or a quick bite, this kitchen is designed to inspire your inner chef. Upstairs, the Primary Suite is a peaceful retreat, complete with a walk-in closet and a private laundry closet for ultimate convenience. The second bedroom is equally versatile, perfect as a guest room, home office, or cozy den. The 3-piece bathroom on this level boasts a quartz countertop vanity, a spacious shower, and high-end finishes, while a main-floor powder room adds extra convenience. The lower level offers a practical workroom with garage door access - ideal for woodworking, hobbies, or extra storage. Outside, the expansive wrap-around deck overlooks a lush backyard that extends to the scenic Teeswater River, creating the perfect outdoor oasis. Additional highlights include a 2-car attached garage, new limestone-silled windows, exterior and garage doors, soffit, fascia, and eavestroughs, plus maple hardwood floors, white wood trim, solid wood doors with Weiser hardware, and updated electrical and plumbing. 16 Hillcrest St W offers a perfect balance of rural charm and modern convenience. Don't miss the opportunity to make this stunning home yours! |
| Price | $699,000 |
| Taxes: | $3346.26 |
| Occupancy: | Vacant |
| Address: | 16 Hillcrest Stre West , South Bruce, N0G 2S0, Bruce |
| Directions/Cross Streets: | Hillcrest St W & Clinton St S |
| Rooms: | 5 |
| Bedrooms: | 2 |
| Bedrooms +: | 0 |
| Family Room: | F |
| Basement: | Unfinished, Walk-Out |
| Level/Floor | Room | Length(ft) | Width(ft) | Descriptions | |
| Room 1 | Main | Living Ro | 27.58 | 12.6 | Hardwood Floor, Large Window, W/O To Deck |
| Room 2 | Main | Dining Ro | 21.48 | 22.83 | Bay Window, Pantry, 2 Pc Bath |
| Room 3 | Main | Kitchen | 10.17 | 12.23 | Centre Island, Pantry, Stainless Steel Appl |
| Room 4 | Second | Primary B | 17.09 | 21.75 | Hardwood Floor, Walk-In Closet(s), 3 Pc Bath |
| Room 5 | Second | Bedroom 2 | 22.83 | 8.99 | Hardwood Floor, Closet, Large Window |
| Washroom Type | No. of Pieces | Level |
| Washroom Type 1 | 2 | Main |
| Washroom Type 2 | 3 | Main |
| Washroom Type 3 | 0 | |
| Washroom Type 4 | 0 | |
| Washroom Type 5 | 0 |
| Total Area: | 0.00 |
| Property Type: | Detached |
| Style: | 2-Storey |
| Exterior: | Brick |
| Garage Type: | Attached |
| Drive Parking Spaces: | 2 |
| Pool: | None |
| Approximatly Square Footage: | 1500-2000 |
| Property Features: | Park, Place Of Worship |
| CAC Included: | N |
| Water Included: | N |
| Cabel TV Included: | N |
| Common Elements Included: | N |
| Heat Included: | N |
| Parking Included: | N |
| Condo Tax Included: | N |
| Building Insurance Included: | N |
| Fireplace/Stove: | N |
| Heat Type: | Forced Air |
| Central Air Conditioning: | None |
| Central Vac: | N |
| Laundry Level: | Syste |
| Ensuite Laundry: | F |
| Sewers: | Sewer |
$
%
Years
This calculator is for demonstration purposes only. Always consult a professional
financial advisor before making personal financial decisions.
| Although the information displayed is believed to be accurate, no warranties or representations are made of any kind. |
| HARVEY KALLES REAL ESTATE LTD. |
|
|

Sumit Chopra
Broker
Dir:
647-964-2184
Bus:
905-230-3100
Fax:
905-230-8577
| Book Showing | Email a Friend |
Jump To:
At a Glance:
| Type: | Freehold - Detached |
| Area: | Bruce |
| Municipality: | South Bruce |
| Neighbourhood: | South Bruce |
| Style: | 2-Storey |
| Tax: | $3,346.26 |
| Beds: | 2 |
| Baths: | 2 |
| Fireplace: | N |
| Pool: | None |
Locatin Map:
Payment Calculator:

