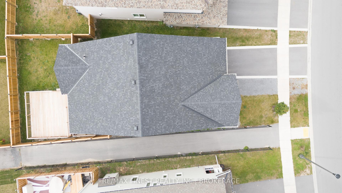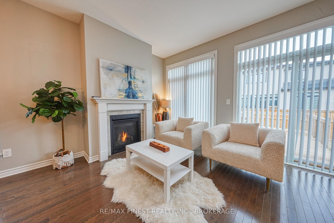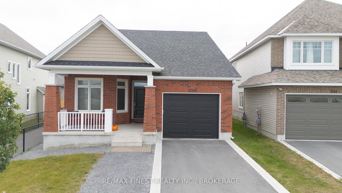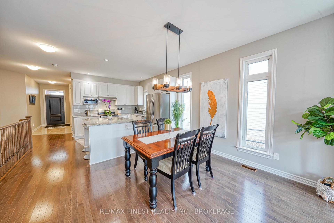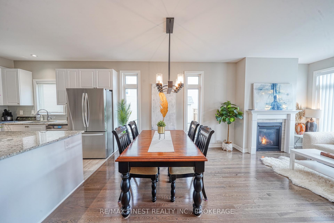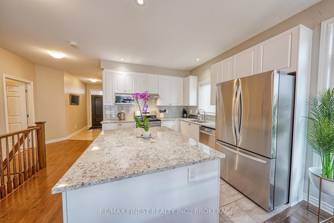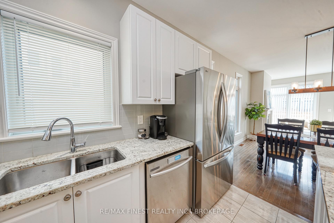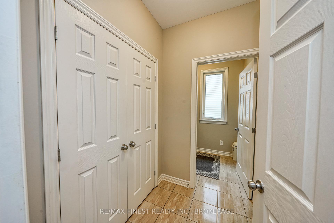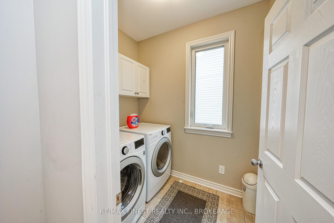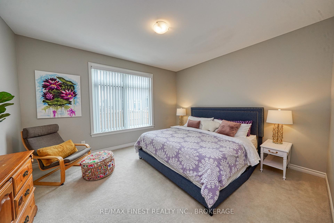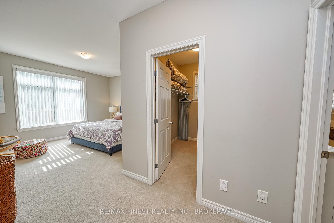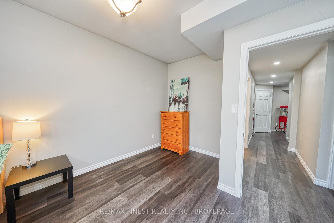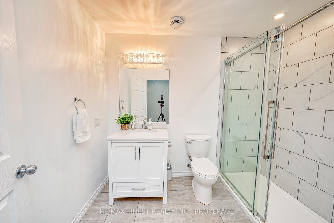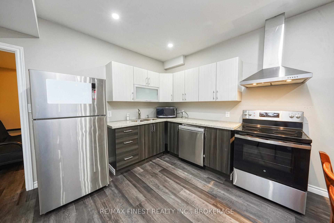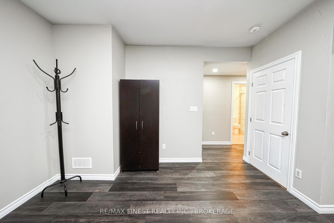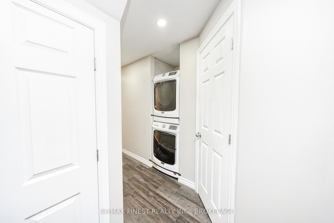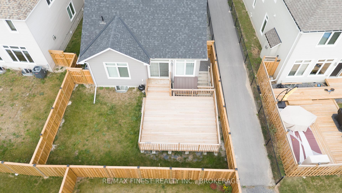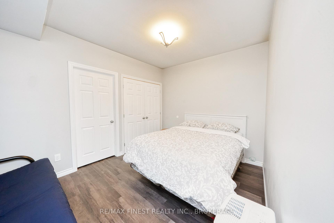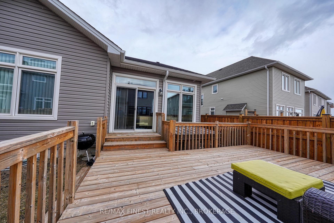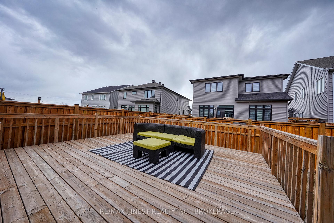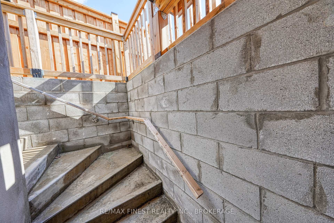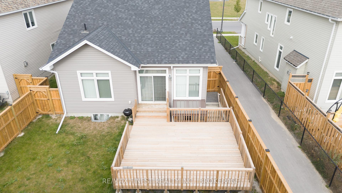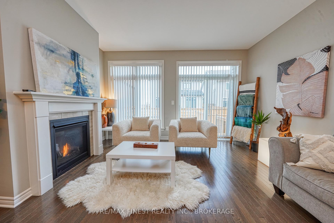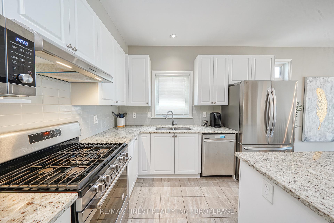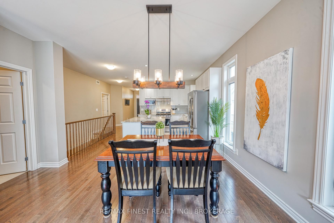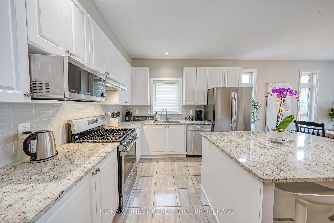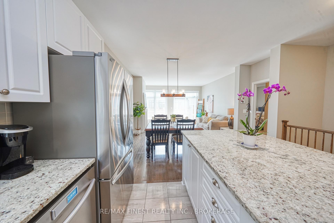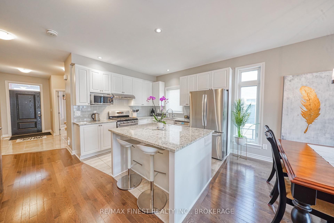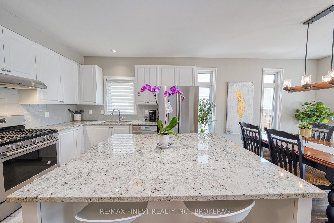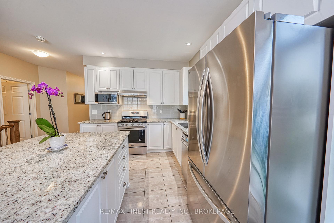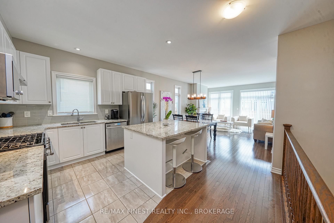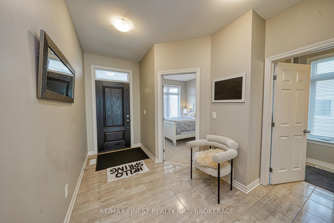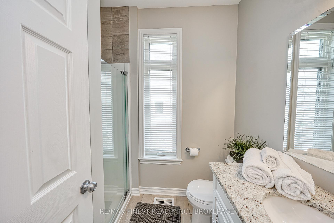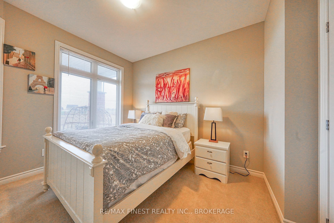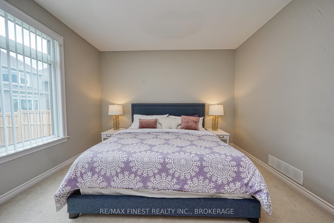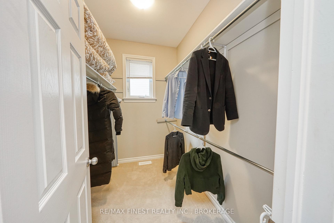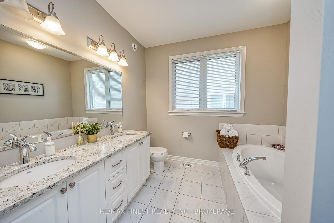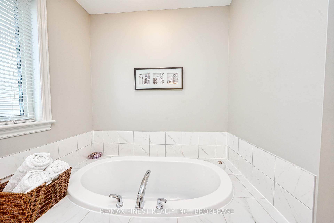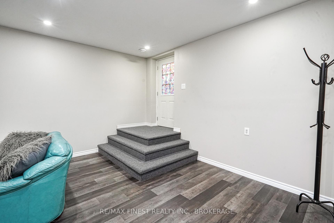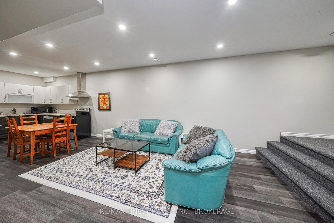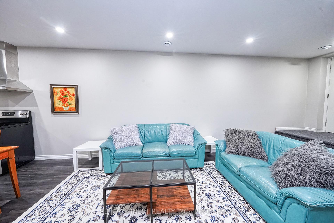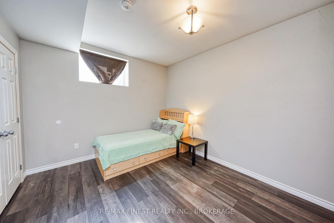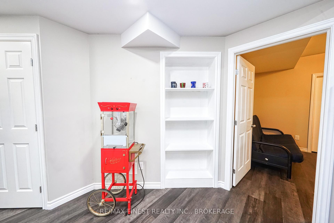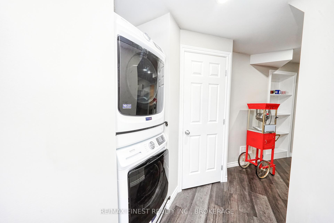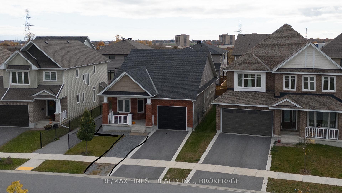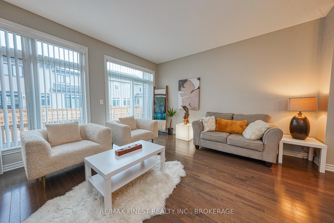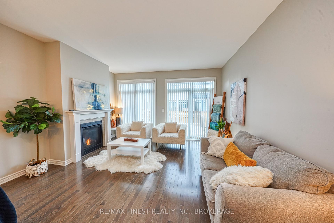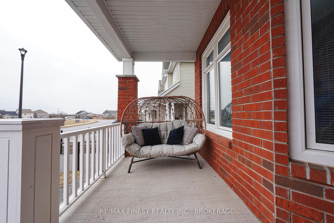$799,000
Available - For Sale
Listing ID: X12043682
1259 Wheathill Stre , Kingston, K7M 0H4, Frontenac
| Stunning Bungalow, ideally situated in the centre of Kingston a few blocks from Rio -Can and Grocery Stores. This exceptional 2 + 1 Bedroom 3 bath home boasts, and open concept layout, hardwood flooring, 9 foot ceilings and many more upgrades - Kitchen features beautiful Stainless Steel Appliances, an island and granite countertops. The Primary bedroom is grand offers a huge walk in closet as well as a 5 piece ensuite. The basement offers a full 1 bed in-law suite with den including separate entrance and 9 foot ceilings. This is an excellent opportunity if you are looking for a low maintenance bungalow, call us Today |
| Price | $799,000 |
| Taxes: | $4639.51 |
| Occupancy: | Owner |
| Address: | 1259 Wheathill Stre , Kingston, K7M 0H4, Frontenac |
| Acreage: | 2-4.99 |
| Directions/Cross Streets: | Wheathill St between Grayson Dr & Delancey Dr |
| Rooms: | 9 |
| Rooms +: | 6 |
| Bedrooms: | 2 |
| Bedrooms +: | 1 |
| Family Room: | T |
| Basement: | Full, Finished wit |
| Level/Floor | Room | Length(ft) | Width(ft) | Descriptions | |
| Room 1 | Main | Bedroom | 20.01 | 14.1 | |
| Room 2 | Main | Bedroom 2 | 9.84 | 11.81 | |
| Room 3 | Main | Dining Ro | 14.43 | 9.51 | |
| Room 4 | Main | Kitchen | 9.84 | 11.81 | |
| Room 5 | Main | Living Ro | 14.43 | 10.5 | |
| Room 6 | Main | Laundry | 4.92 | 7.22 | |
| Room 7 | Main | Bathroom | 5.58 | 7.54 | |
| Room 8 | Main | Bathroom | 11.81 | 8.86 | |
| Room 9 | Main | Mud Room | 7.22 | 7.22 | |
| Room 10 | Basement | Bedroom 3 | 10.5 | 15.09 | |
| Room 11 | Basement | Kitchen | 13.12 | 11.81 | |
| Room 12 | Basement | Living Ro | 11.81 | 10.82 | |
| Room 13 | Basement | Dining Ro | 8.2 | 13.45 | |
| Room 14 | Basement | Bathroom | 6.56 | 8.86 | |
| Room 15 | Basement | Den | 9.51 | 12.79 |
| Washroom Type | No. of Pieces | Level |
| Washroom Type 1 | 5 | Main |
| Washroom Type 2 | 3 | Main |
| Washroom Type 3 | 3 | Basement |
| Washroom Type 4 | 0 | |
| Washroom Type 5 | 0 |
| Total Area: | 0.00 |
| Approximatly Age: | 0-5 |
| Property Type: | Detached |
| Style: | Bungalow |
| Exterior: | Brick |
| Garage Type: | Attached |
| (Parking/)Drive: | Private |
| Drive Parking Spaces: | 1 |
| Park #1 | |
| Parking Type: | Private |
| Park #2 | |
| Parking Type: | Private |
| Pool: | None |
| Other Structures: | Fence - Full |
| Approximatly Age: | 0-5 |
| Approximatly Square Footage: | 1100-1500 |
| Property Features: | Fenced Yard, Park |
| CAC Included: | N |
| Water Included: | N |
| Cabel TV Included: | N |
| Common Elements Included: | N |
| Heat Included: | N |
| Parking Included: | N |
| Condo Tax Included: | N |
| Building Insurance Included: | N |
| Fireplace/Stove: | Y |
| Heat Type: | Forced Air |
| Central Air Conditioning: | Central Air |
| Central Vac: | N |
| Laundry Level: | Syste |
| Ensuite Laundry: | F |
| Sewers: | Sewer |
| Utilities-Cable: | Y |
| Utilities-Hydro: | Y |
$
%
Years
This calculator is for demonstration purposes only. Always consult a professional
financial advisor before making personal financial decisions.
| Although the information displayed is believed to be accurate, no warranties or representations are made of any kind. |
| RE/MAX FINEST REALTY INC., BROKERAGE |
|
|

Sumit Chopra
Broker
Dir:
647-964-2184
Bus:
905-230-3100
Fax:
905-230-8577
| Book Showing | Email a Friend |
Jump To:
At a Glance:
| Type: | Freehold - Detached |
| Area: | Frontenac |
| Municipality: | Kingston |
| Neighbourhood: | 35 - East Gardiners Rd |
| Style: | Bungalow |
| Approximate Age: | 0-5 |
| Tax: | $4,639.51 |
| Beds: | 2+1 |
| Baths: | 3 |
| Fireplace: | Y |
| Pool: | None |
Locatin Map:
Payment Calculator:

