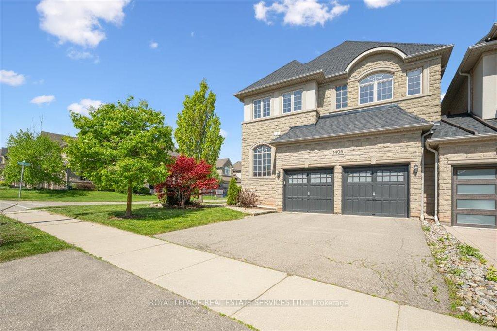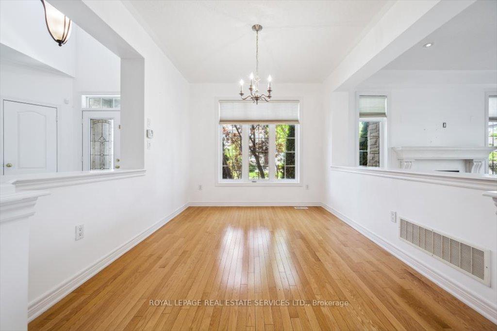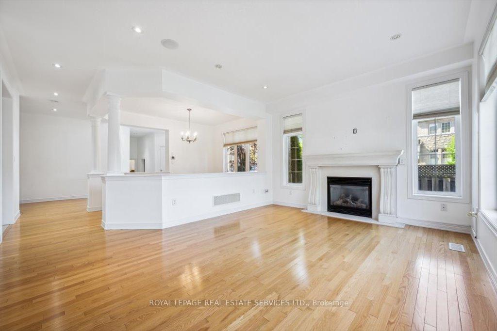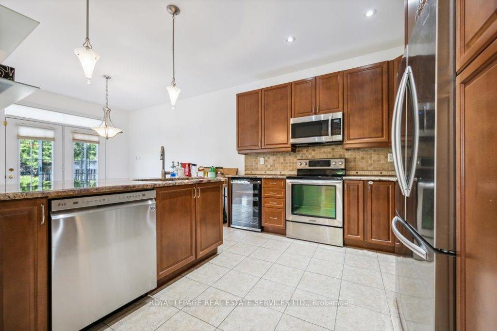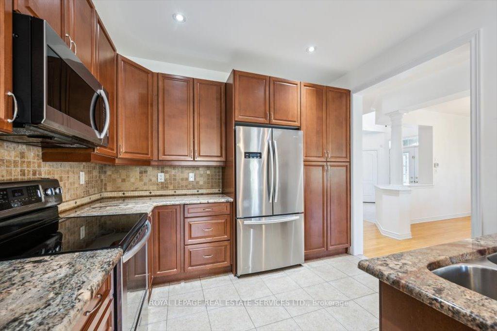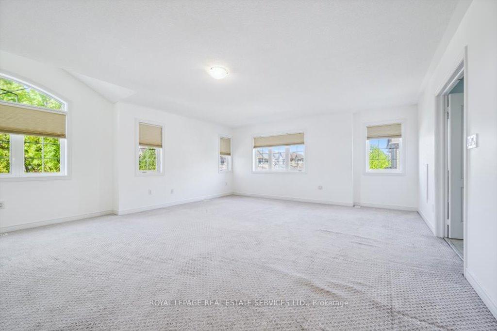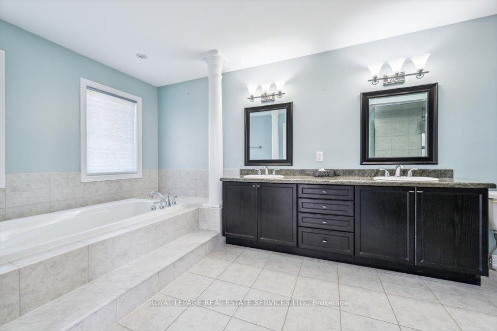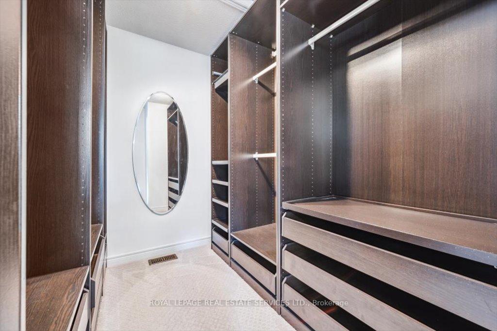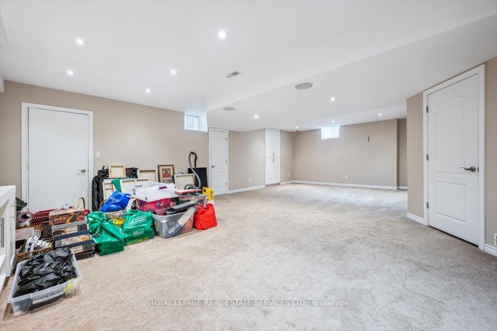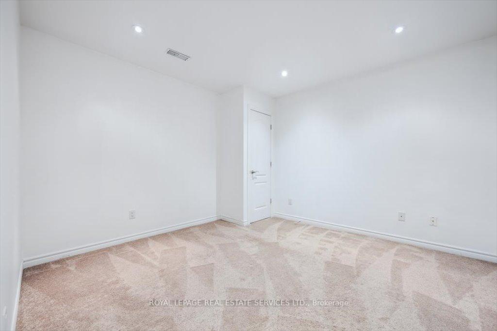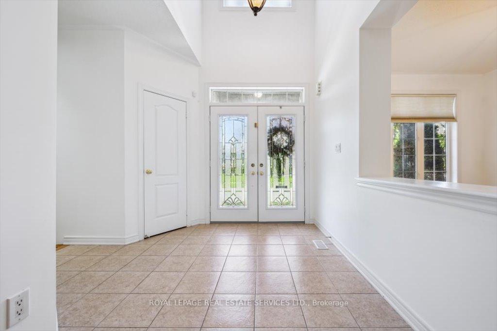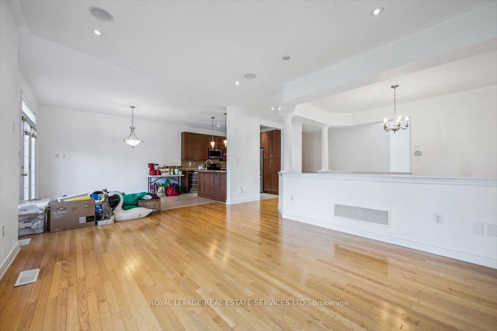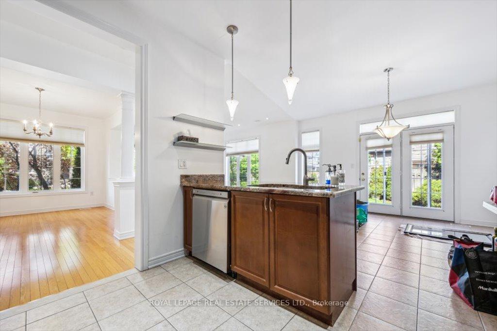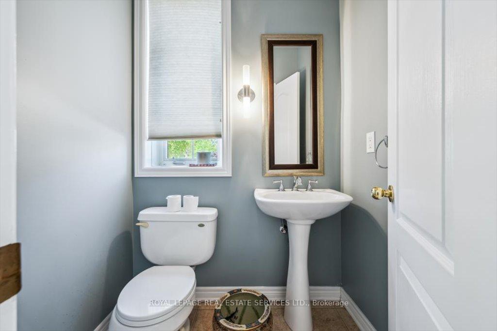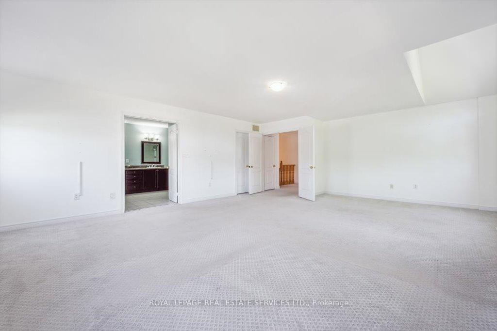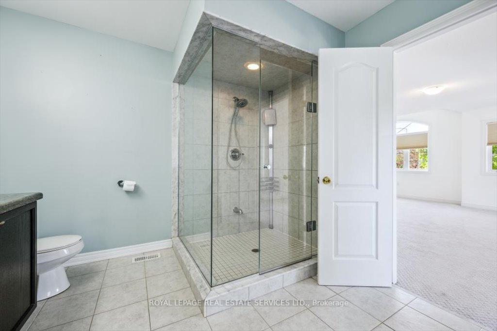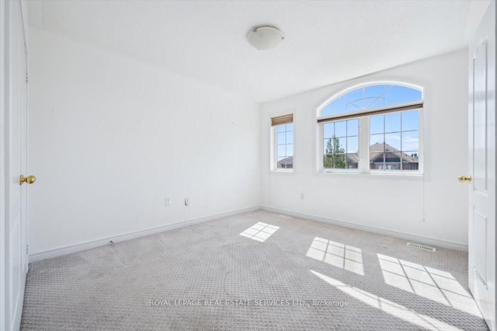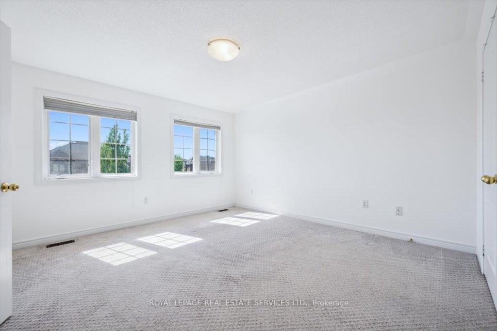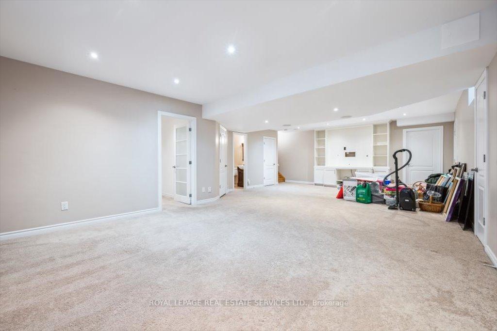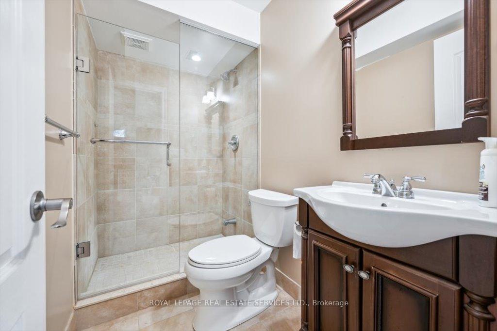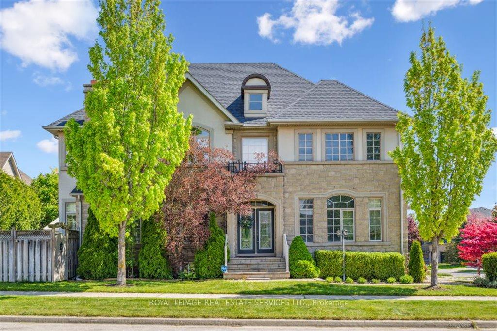$4,800
Available - For Rent
Listing ID: W12166125
1405 Craigleith Road , Oakville, L6H 0A7, Halton
| PRESTIGIOUS JOSHUA CREEK! IMMEDIATE POSSESSION AVAILABLE! Exceptional rental opportunity in the heart of desirable Joshua Creek! This Fernbrook built freehold end-unit townhome with a rare two-car garage offers the perfect blend of elegance, comfort, and everyday functionality - ideal for both families and entertainers alike. The main level features a two-storey foyer and a sun-filled living room with gas fireplace seamlessly connected to the dining area. The gourmet kitchen boasts granite countertops, premium stainless steel appliances, pantry, island, and spacious breakfast area with a French door walkout to an interlock patio. Upstairs, the expansive primary suite awaits, complete with a custom walk-in closet and a spa-inspired five-piece ensuite featuring double sinks, elegant soaker tub, and glass shower. Two additional bedrooms share a four-piece bathroom, making it ideal for growing families or guests. The professionally finished basement expands your living space even further, offering a large recreation room with custom built-in cabinetry, flexible den/home office, three-piece bathroom, and ample storage options. Bathed in natural light from oversized windows, this home also offers a fully fenced backyard perfect for children, or outdoor entertaining. All of this in an unbeatable location just steps to top-rated Joshua Creek Public School, and close to parks, nature trails, Iroquois Ridge High School, community centre, shopping, and with easy access to major highways for commuters. Luxury. Location. Lifestyle. |
| Price | $4,800 |
| Taxes: | $0.00 |
| Occupancy: | Vacant |
| Address: | 1405 Craigleith Road , Oakville, L6H 0A7, Halton |
| Directions/Cross Streets: | Dundas Street East and Meadowridge Drive |
| Rooms: | 7 |
| Rooms +: | 2 |
| Bedrooms: | 3 |
| Bedrooms +: | 0 |
| Family Room: | F |
| Basement: | Full, Finished |
| Furnished: | Unfu |
| Level/Floor | Room | Length(ft) | Width(ft) | Descriptions | |
| Room 1 | Main | Living Ro | 12.99 | 16.4 | Hardwood Floor, Gas Fireplace, Pot Lights |
| Room 2 | Main | Dining Ro | 9.74 | 12.76 | Hardwood Floor, Open Concept |
| Room 3 | Main | Kitchen | 10.99 | 10.76 | Granite Counters, Stainless Steel Appl, Pantry |
| Room 4 | Main | Breakfast | 12.92 | 11.09 | Tile Floor, Open Concept, W/O To Patio |
| Room 5 | Main | Bathroom | 5.25 | 4.33 | 2 Pc Bath, Tile Floor |
| Room 6 | Main | Laundry | 5.51 | 8.66 | Tile Floor, Laundry Sink |
| Room 7 | Second | Primary B | 24.24 | 18.34 | 5 Pc Ensuite, Walk-In Closet(s), Broadloom |
| Room 8 | Second | Bathroom | 16.17 | 9.91 | 5 Pc Ensuite, Tile Floor, Double Sink |
| Room 9 | Second | Bedroom 2 | 14.24 | 10.92 | Broadloom, Semi Ensuite |
| Room 10 | Second | Bathroom | 10.5 | 4.92 | 4 Pc Ensuite, Tile Floor |
| Room 11 | Second | Bedroom 3 | 16.4 | 12.92 | Broadloom, Semi Ensuite |
| Room 12 | Basement | Recreatio | 30.34 | 19.09 | Broadloom |
| Room 13 | Basement | Den | 11.58 | 11.25 | Broadloom |
| Room 14 | Basement | Bathroom | 4.49 | 8 | 3 Pc Bath, Tile Floor |
| Room 15 | Basement | Utility R | 6.17 | 11.32 |
| Washroom Type | No. of Pieces | Level |
| Washroom Type 1 | 2 | Main |
| Washroom Type 2 | 5 | Second |
| Washroom Type 3 | 4 | Second |
| Washroom Type 4 | 3 | Basement |
| Washroom Type 5 | 0 |
| Total Area: | 0.00 |
| Approximatly Age: | 16-30 |
| Property Type: | Att/Row/Townhouse |
| Style: | 2-Storey |
| Exterior: | Stone, Stucco (Plaster) |
| Garage Type: | Attached |
| (Parking/)Drive: | Private Do |
| Drive Parking Spaces: | 2 |
| Park #1 | |
| Parking Type: | Private Do |
| Park #2 | |
| Parking Type: | Private Do |
| Pool: | None |
| Laundry Access: | In-Suite Laun |
| Approximatly Age: | 16-30 |
| Approximatly Square Footage: | 2000-2500 |
| Property Features: | Park, School |
| CAC Included: | N |
| Water Included: | N |
| Cabel TV Included: | N |
| Common Elements Included: | N |
| Heat Included: | N |
| Parking Included: | Y |
| Condo Tax Included: | N |
| Building Insurance Included: | N |
| Fireplace/Stove: | Y |
| Heat Type: | Forced Air |
| Central Air Conditioning: | Central Air |
| Central Vac: | Y |
| Laundry Level: | Syste |
| Ensuite Laundry: | F |
| Sewers: | Sewer |
| Utilities-Cable: | A |
| Utilities-Hydro: | A |
| Although the information displayed is believed to be accurate, no warranties or representations are made of any kind. |
| ROYAL LEPAGE REAL ESTATE SERVICES LTD. |
|
|

Sumit Chopra
Broker
Dir:
647-964-2184
Bus:
905-230-3100
Fax:
905-230-8577
| Virtual Tour | Book Showing | Email a Friend |
Jump To:
At a Glance:
| Type: | Freehold - Att/Row/Townhouse |
| Area: | Halton |
| Municipality: | Oakville |
| Neighbourhood: | 1009 - JC Joshua Creek |
| Style: | 2-Storey |
| Approximate Age: | 16-30 |
| Beds: | 3 |
| Baths: | 4 |
| Fireplace: | Y |
| Pool: | None |
Locatin Map:

