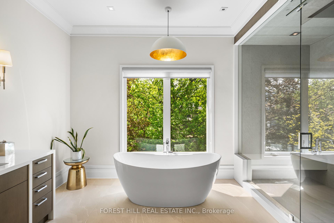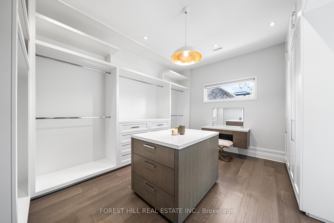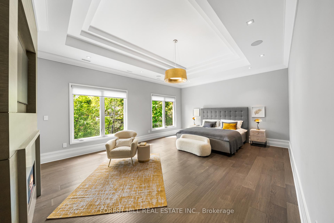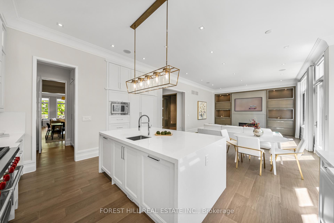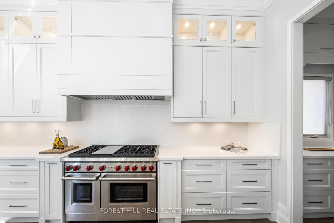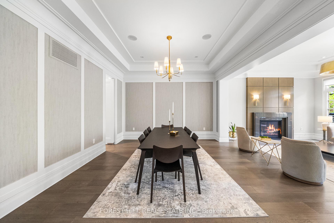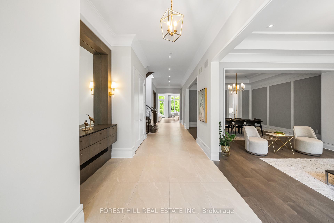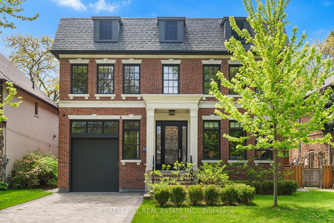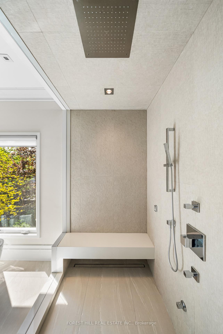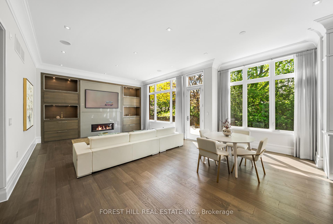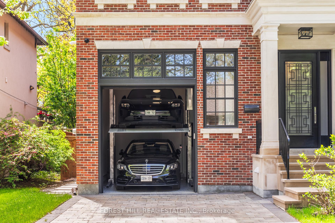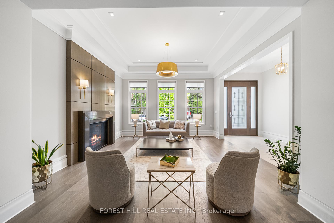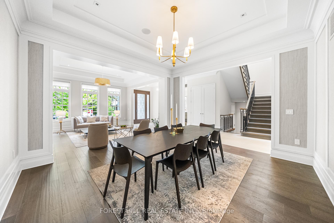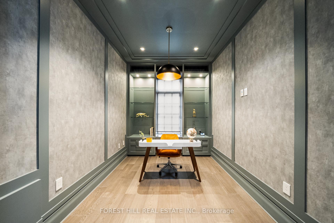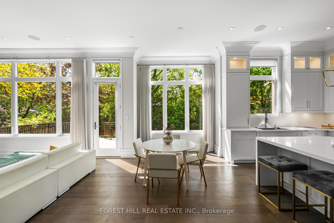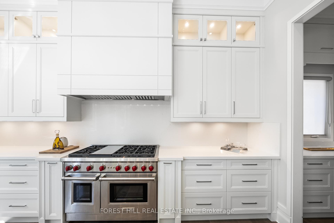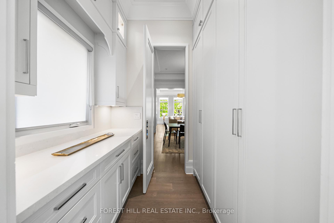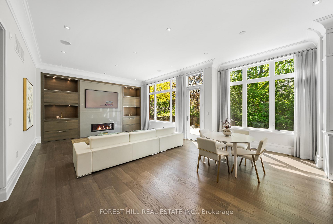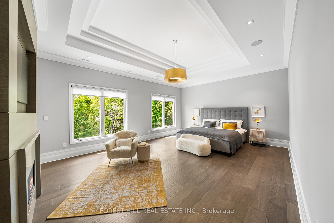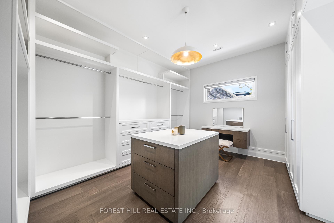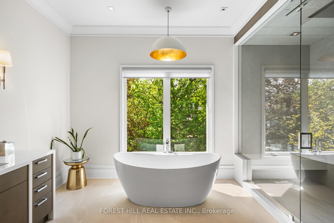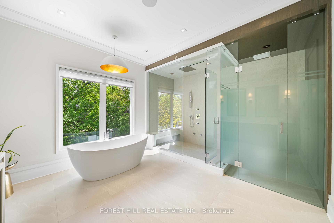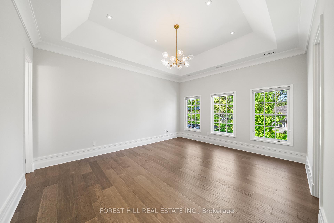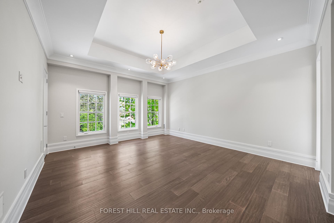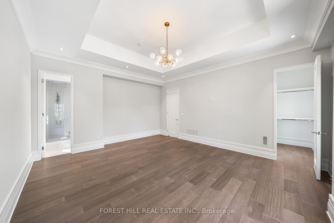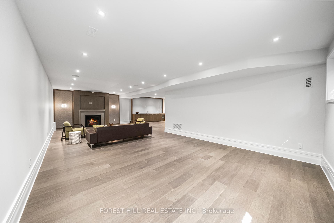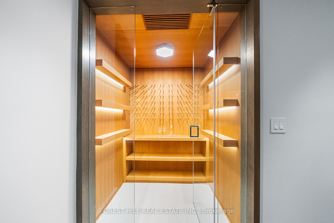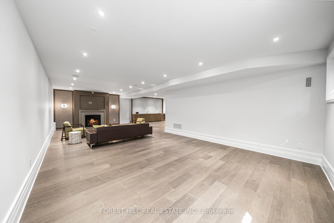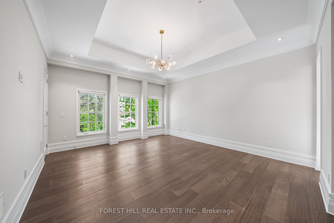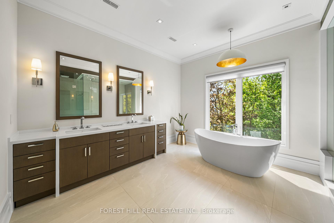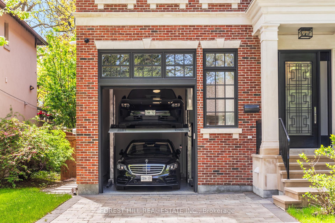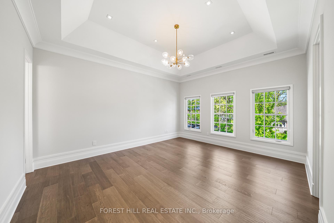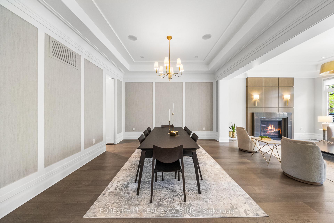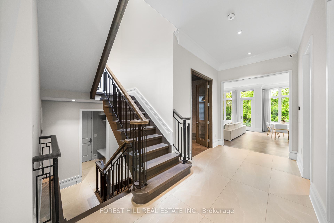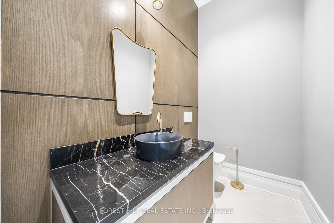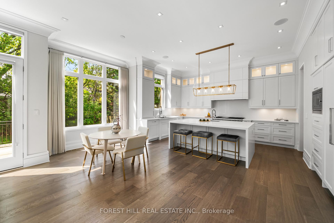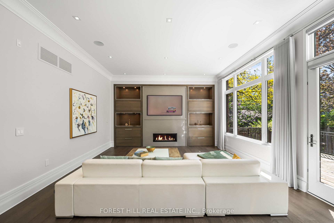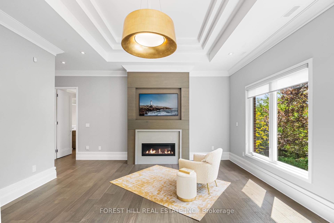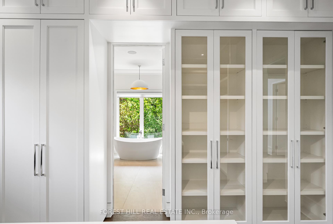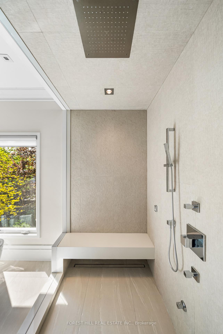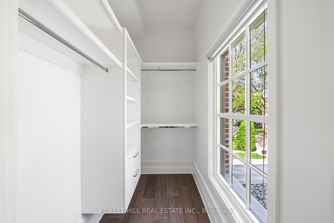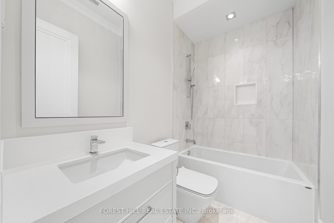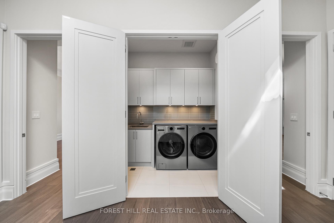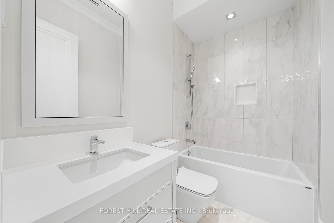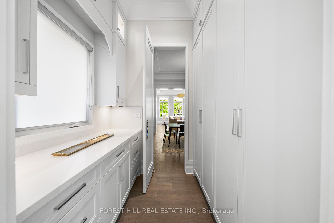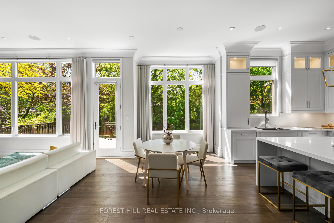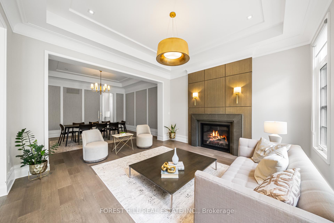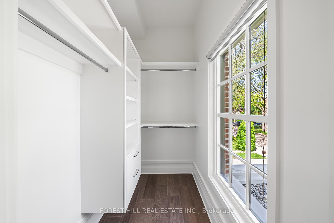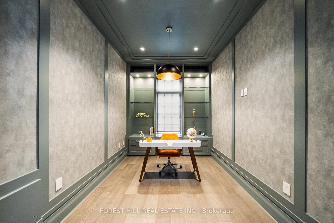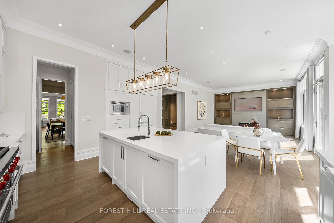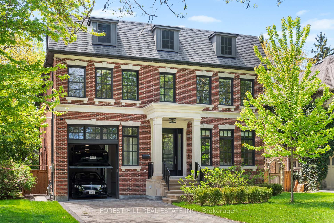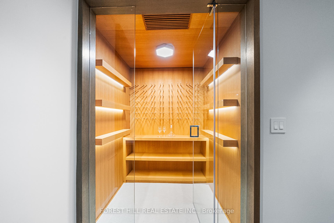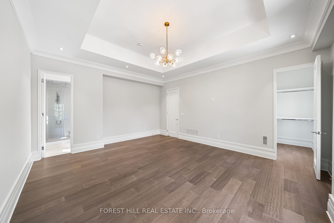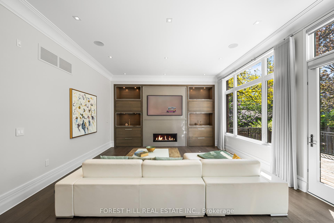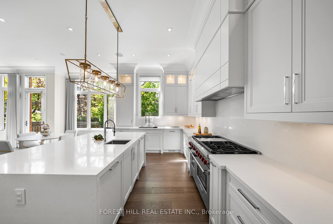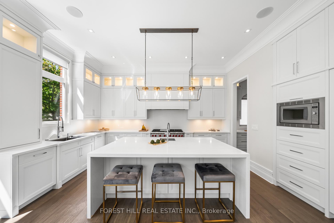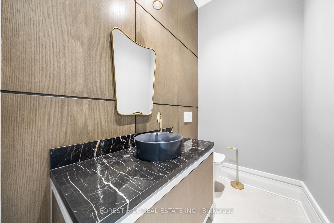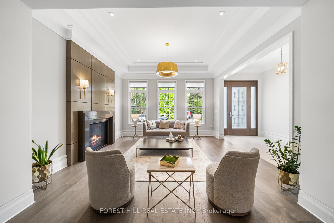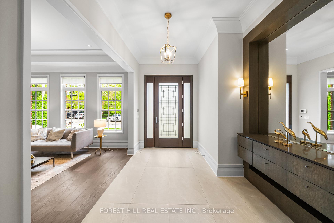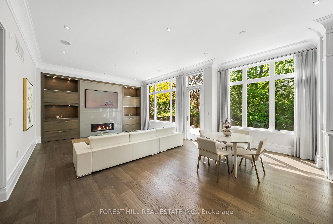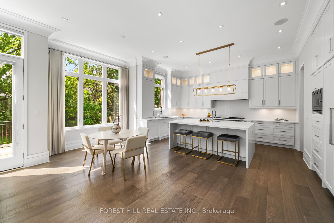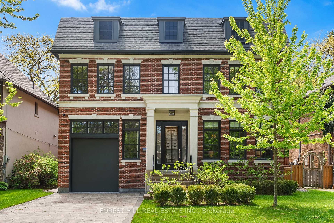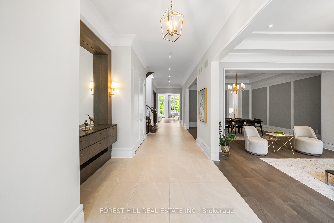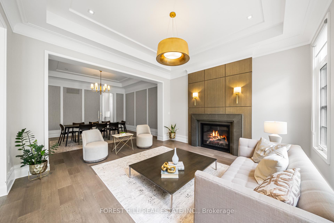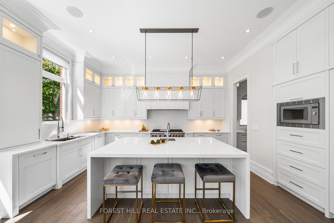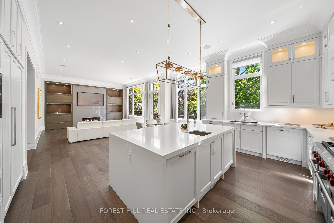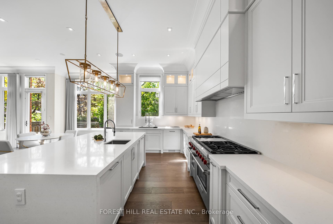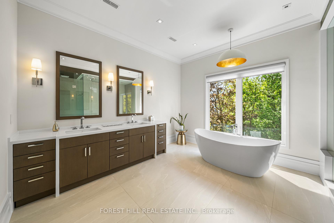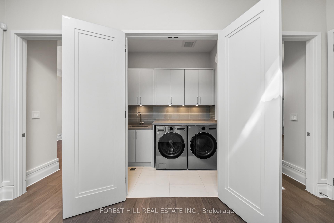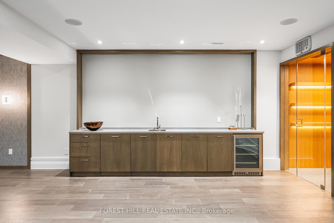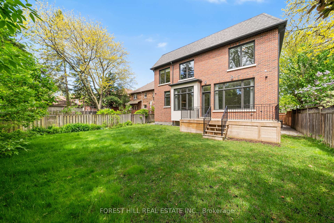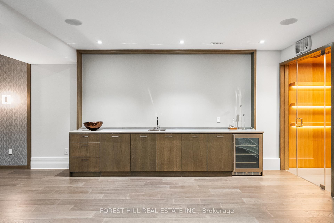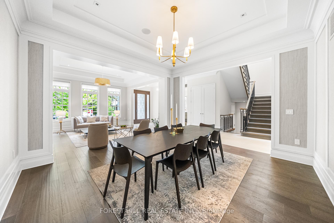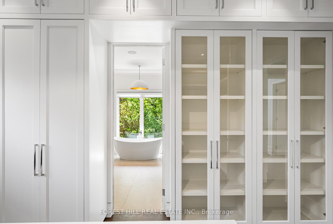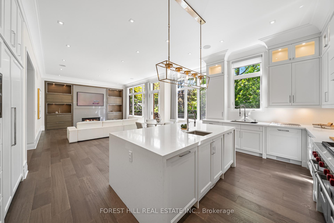$7,390,000
Available - For Sale
Listing ID: C12161876
163 Cortleigh Boul , Toronto, M5N 1P6, Toronto
| Welcome to 163 Cortleigh Blvd., nestled in the heart of prestigious Lytton Park. This timeless red brick Georgian residence offers over 6,300 sqft of refined living space (4,307 sqft above grade + 2,064 sqft finished lower level). Showcasing elegant design, quality craftsmanship, and luxurious finishes throughout. The main level features soaring 11 feet tall ceilings, oversized windows, wide-plank hardwood flooring, and detailed millwork. A chef's dream kitchen anchors the home with custom cabinetry, premium integrated appliances, a large centre island, and seamless flow into a spacious family room with gas fireplace and custom built-ins. Walk-out to a beautifully manicured backyard, ideal for outdoor entertaining or future pool potential. The upper level offers 4 generously sized bedrooms, each with access to ensuite baths, including a luxurious primary suite with vaulted ceiling, walk-in closet, and spa-like 7-piece ensuite. The fully finished lower level features a generous rec room, gym, wet bar, wine cellar, guest/nanny suite, and ample storage. |
| Price | $7,390,000 |
| Taxes: | $25929.23 |
| Occupancy: | Owner |
| Address: | 163 Cortleigh Boul , Toronto, M5N 1P6, Toronto |
| Directions/Cross Streets: | Avenue Rd & Cortleigh |
| Rooms: | 12 |
| Rooms +: | 6 |
| Bedrooms: | 4 |
| Bedrooms +: | 1 |
| Family Room: | T |
| Basement: | Finished |
| Level/Floor | Room | Length(ft) | Width(ft) | Descriptions | |
| Room 1 | Main | Foyer | 36.57 | 7.25 | B/I Shelves, Double Closet, Porcelain Floor |
| Room 2 | Main | Living Ro | 14.92 | 14.07 | Hardwood Floor, Gas Fireplace, Pot Lights |
| Room 3 | Main | Dining Ro | 14.92 | 14.17 | Hardwood Floor, Pass Through, Saloon Doors |
| Room 4 | Main | Pantry | 7.15 | 6.92 | Closet Organizers, B/I Shelves, Pass Through |
| Room 5 | Main | Kitchen | 19.65 | 16.92 | Centre Island, B/I Appliances, Breakfast Area |
| Room 6 | Main | Family Ro | 18.53 | 18.07 | Gas Fireplace, B/I Shelves, Hardwood Floor |
| Room 7 | Main | Study | 14.92 | 8.92 | B/I Shelves, French Doors, Pot Lights |
| Room 8 | Main | Mud Room | 7.22 | 6.89 | B/I Closet, Closet Organizers, Side Door |
| Room 9 | Second | Primary B | 21.58 | 15.91 | 7 Pc Ensuite, Gas Fireplace, Walk-In Closet(s) |
| Room 10 | Second | Bedroom 2 | 19.19 | 16.01 | 4 Pc Ensuite, Gas Fireplace, Walk-In Closet(s) |
| Room 11 | Second | Bedroom 3 | 17.29 | 14.4 | 4 Pc Ensuite, Walk-In Closet(s), Hardwood Floor |
| Room 12 | Second | Bedroom 4 | 13.84 | 11.91 | 4 Pc Ensuite, Walk-In Closet(s), Hardwood Floor |
| Room 13 | Basement | Recreatio | 37.23 | 15.48 | Wet Bar, Gas Fireplace, Bar Sink |
| Room 14 | Basement | Bedroom 5 | 13.68 | 12.07 | 4 Pc Bath, Hardwood Floor, Closet |
| Washroom Type | No. of Pieces | Level |
| Washroom Type 1 | 2 | Main |
| Washroom Type 2 | 4 | Second |
| Washroom Type 3 | 7 | |
| Washroom Type 4 | 4 | |
| Washroom Type 5 | 0 |
| Total Area: | 0.00 |
| Approximatly Age: | 0-5 |
| Property Type: | Detached |
| Style: | 2-Storey |
| Exterior: | Brick, Stone |
| Garage Type: | Attached |
| (Parking/)Drive: | Private |
| Drive Parking Spaces: | 4 |
| Park #1 | |
| Parking Type: | Private |
| Park #2 | |
| Parking Type: | Private |
| Pool: | None |
| Approximatly Age: | 0-5 |
| Approximatly Square Footage: | 3500-5000 |
| CAC Included: | N |
| Water Included: | N |
| Cabel TV Included: | N |
| Common Elements Included: | N |
| Heat Included: | N |
| Parking Included: | N |
| Condo Tax Included: | N |
| Building Insurance Included: | N |
| Fireplace/Stove: | Y |
| Heat Type: | Forced Air |
| Central Air Conditioning: | Central Air |
| Central Vac: | Y |
| Laundry Level: | Syste |
| Ensuite Laundry: | F |
| Sewers: | Sewer |
$
%
Years
This calculator is for demonstration purposes only. Always consult a professional
financial advisor before making personal financial decisions.
| Although the information displayed is believed to be accurate, no warranties or representations are made of any kind. |
| FOREST HILL REAL ESTATE INC. |
|
|

Sumit Chopra
Broker
Dir:
647-964-2184
Bus:
905-230-3100
Fax:
905-230-8577
| Book Showing | Email a Friend |
Jump To:
At a Glance:
| Type: | Freehold - Detached |
| Area: | Toronto |
| Municipality: | Toronto C04 |
| Neighbourhood: | Lawrence Park South |
| Style: | 2-Storey |
| Approximate Age: | 0-5 |
| Tax: | $25,929.23 |
| Beds: | 4+1 |
| Baths: | 6 |
| Fireplace: | Y |
| Pool: | None |
Locatin Map:
Payment Calculator:


