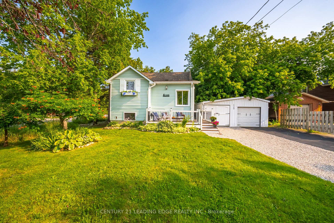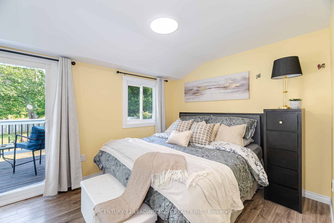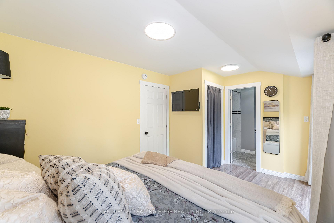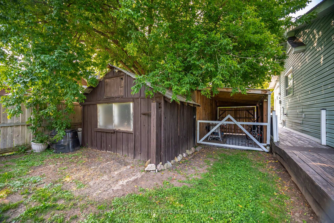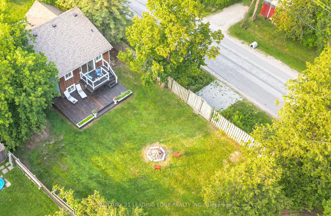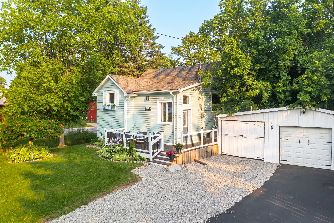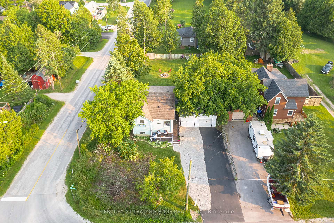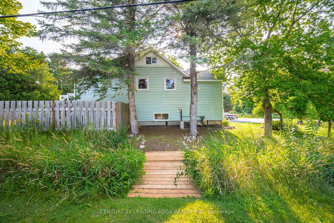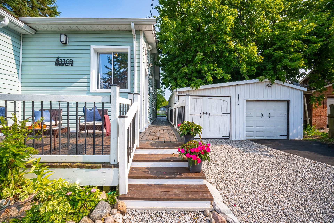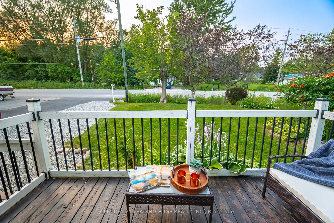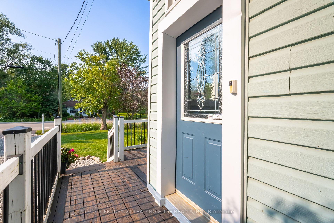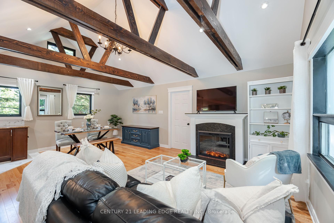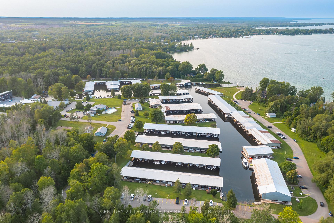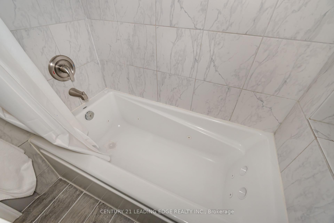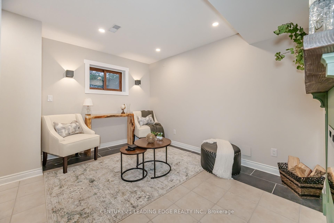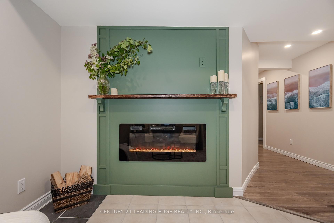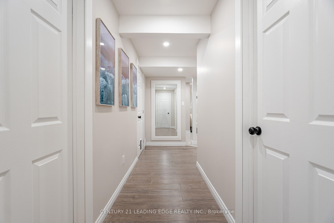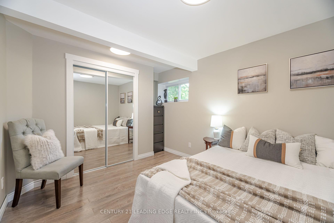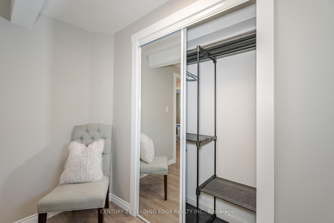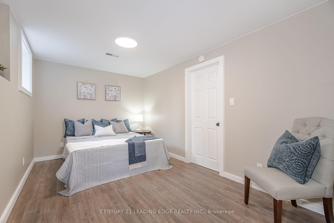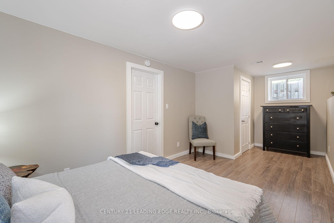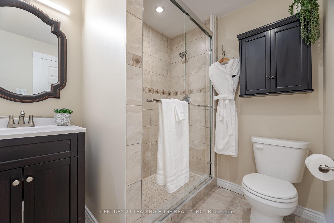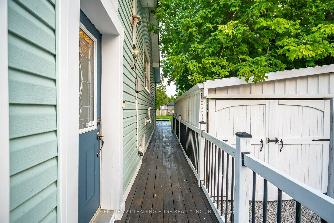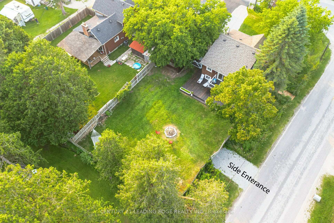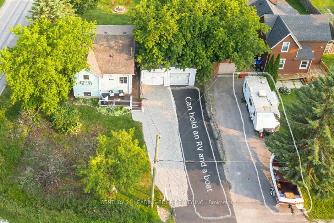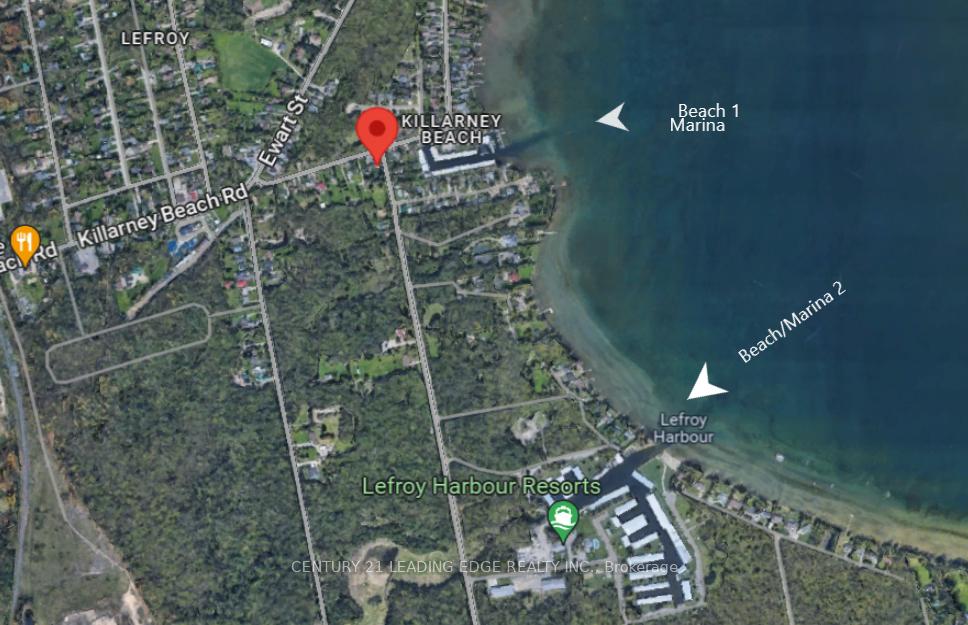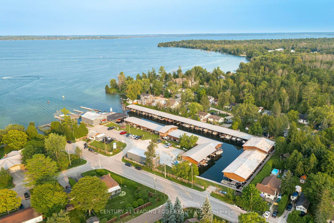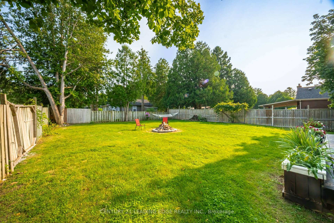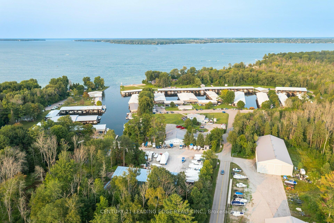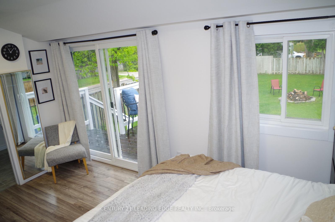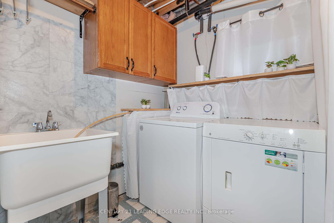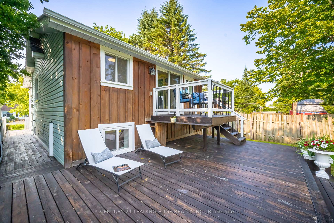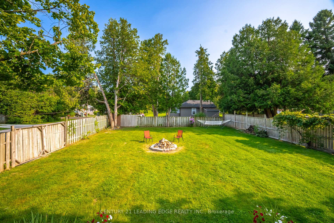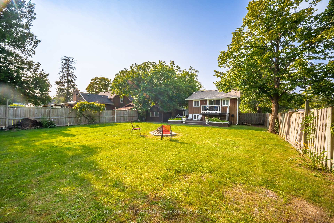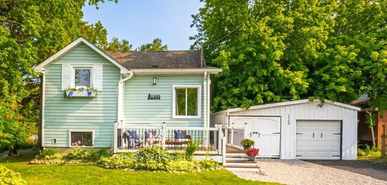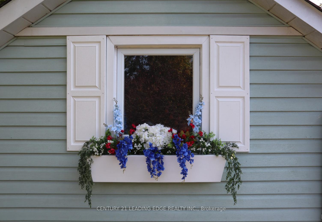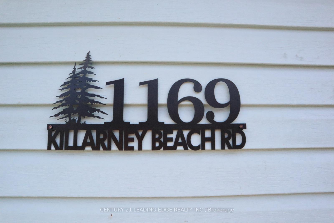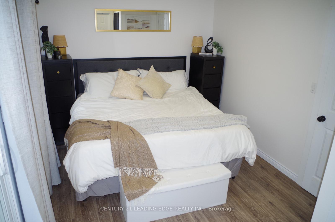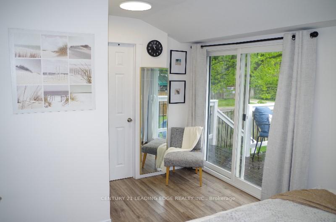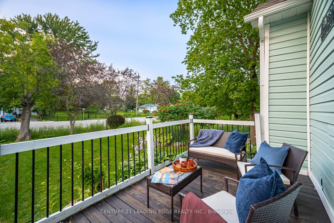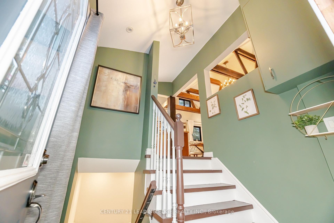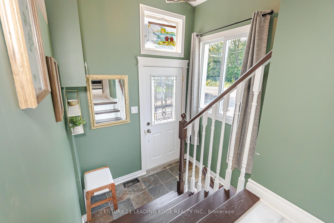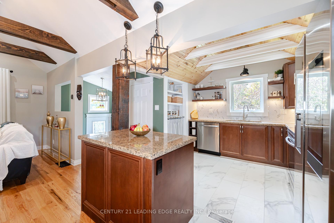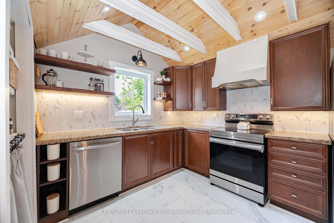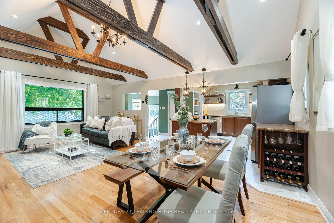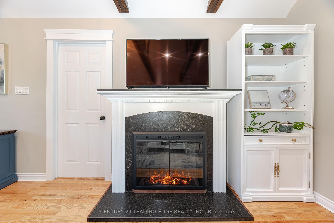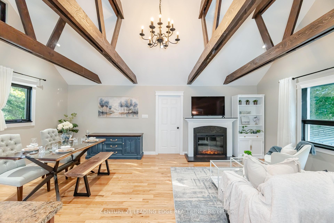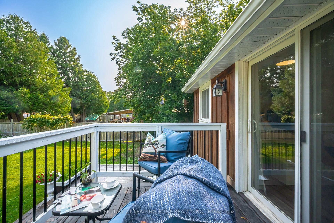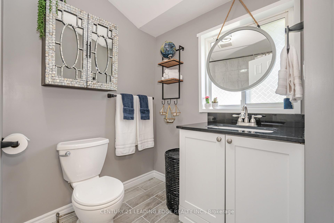$787,000
Available - For Sale
Listing ID: N12166131
1169 Killarney Beach Road , Innisfil, L0L 1W0, Simcoe
| Welcome to 1169 Killarney Beach Rd, where modern luxury meets cottage charm in this stunning 3-bedroom, 2-bathroom home. Just a stone's throw from the city, this picturesque, fully renovated "Notebook"-style house features white shutters and a wrap-around porch that leads to adouble-layered back deck and a massive backyard, perfect for building a coach house or additional living space. This property includes a double car garage and a driveway spacious enough to park a RV, a boat, and three additional cars. The beautifully landscaped backyard boasts a large fire pit, hammock, and mature grapevine, making it an ideal setting for hosting gatherings. Inside, the open-concept split-level bungalow impresses with a 14 ft ceiling, exposed beams, chandeliers, and hardwood floors. The newly designed kitchen features a knotty-pine vaulted ceiling, granite countertops, new smart appliances, walnut wood floating shelves, under-cabinet lighting, a stunning smart range hood, and a center island with a wine rack that leads to the dining area. The living/dining room is perfect for cozy evenings with an elegant custom granite electric fireplace. The large master bedroom includes a 4-piece ensuite with a Jacuzzi tub and deck access, perfect for enjoying morning coffee. The finished raised basement offers a second living room with 8 ft ceilings, another custom electric fireplace, luxury upgrades, built-in closet organizers, large windows, and a second 4-piece bathroom with a new vanity and fully tiled shower, providing a cool retreat during hot summers.$$$ spent on upgrades and modernization. Visit the virtual tour to appreciate the pride of ownership. |
| Price | $787,000 |
| Taxes: | $2196.00 |
| Occupancy: | Owner |
| Address: | 1169 Killarney Beach Road , Innisfil, L0L 1W0, Simcoe |
| Directions/Cross Streets: | Ewart/Killarney |
| Rooms: | 10 |
| Bedrooms: | 3 |
| Bedrooms +: | 0 |
| Family Room: | T |
| Basement: | Full, Partially Fi |
| Level/Floor | Room | Length(ft) | Width(ft) | Descriptions | |
| Room 1 | Main | Primary B | 16.17 | 10.3 | Ensuite Bath, Hardwood Floor, W/O To Yard |
| Room 2 | Main | Bathroom | 10.27 | 5.48 | Tile Floor, Stainless Steel Appl, Pantry |
| Room 3 | Main | Family Ro | 15.55 | 11.84 | Hardwood Floor, Electric Fireplace, Large Window |
| Room 4 | Main | Dining Ro | 11.18 | 10.14 | Hardwood Floor, Window, Wet Bar |
| Room 5 | Lower | Living Ro | 14.66 | 12.33 | Tile Floor, Electric Fireplace, Large Window |
| Room 6 | Lower | Bedroom 2 | 21.98 | 9.87 | Hardwood Floor, Walk-In Closet(s), Large Window |
| Room 7 | Lower | Bedroom 3 | 10.96 | 10.1 | Hardwood Floor, Large Window, Large Closet |
| Room 8 | Lower | Laundry | 7.81 | 6.43 | Large Window |
| Room 9 | Lower | Bathroom | 7.41 | 6.43 | 4 Pc Bath, Glass Doors |
| Washroom Type | No. of Pieces | Level |
| Washroom Type 1 | 4 | Main |
| Washroom Type 2 | 4 | Lower |
| Washroom Type 3 | 0 | |
| Washroom Type 4 | 0 | |
| Washroom Type 5 | 0 |
| Total Area: | 0.00 |
| Property Type: | Detached |
| Style: | Bungalow-Raised |
| Exterior: | Vinyl Siding |
| Garage Type: | Detached |
| (Parking/)Drive: | Private |
| Drive Parking Spaces: | 6 |
| Park #1 | |
| Parking Type: | Private |
| Park #2 | |
| Parking Type: | Private |
| Pool: | None |
| Other Structures: | Garden Shed |
| Approximatly Square Footage: | 700-1100 |
| Property Features: | Beach, Clear View |
| CAC Included: | N |
| Water Included: | N |
| Cabel TV Included: | N |
| Common Elements Included: | N |
| Heat Included: | N |
| Parking Included: | N |
| Condo Tax Included: | N |
| Building Insurance Included: | N |
| Fireplace/Stove: | Y |
| Heat Type: | Forced Air |
| Central Air Conditioning: | Central Air |
| Central Vac: | N |
| Laundry Level: | Syste |
| Ensuite Laundry: | F |
| Sewers: | Sewer |
| Utilities-Cable: | Y |
| Utilities-Hydro: | Y |
$
%
Years
This calculator is for demonstration purposes only. Always consult a professional
financial advisor before making personal financial decisions.
| Although the information displayed is believed to be accurate, no warranties or representations are made of any kind. |
| CENTURY 21 LEADING EDGE REALTY INC. |
|
|

Sumit Chopra
Broker
Dir:
647-964-2184
Bus:
905-230-3100
Fax:
905-230-8577
| Virtual Tour | Book Showing | Email a Friend |
Jump To:
At a Glance:
| Type: | Freehold - Detached |
| Area: | Simcoe |
| Municipality: | Innisfil |
| Neighbourhood: | Rural Innisfil |
| Style: | Bungalow-Raised |
| Tax: | $2,196 |
| Beds: | 3 |
| Baths: | 2 |
| Fireplace: | Y |
| Pool: | None |
Locatin Map:
Payment Calculator:

