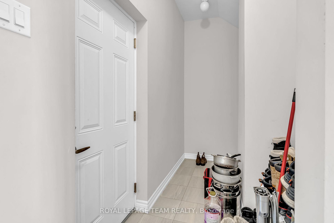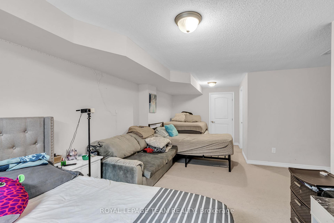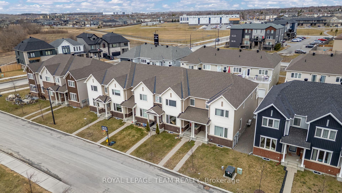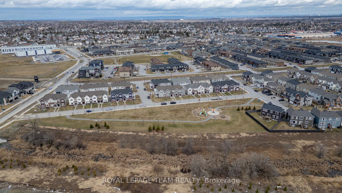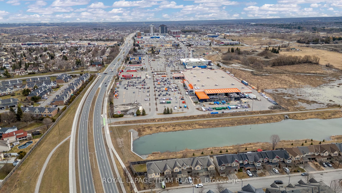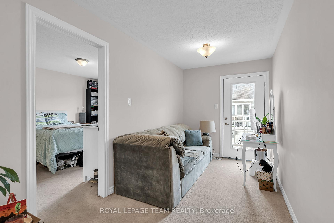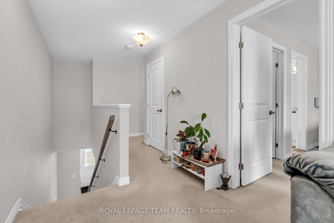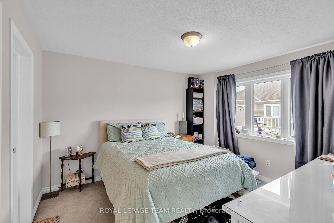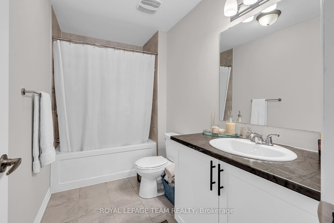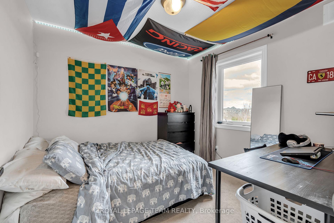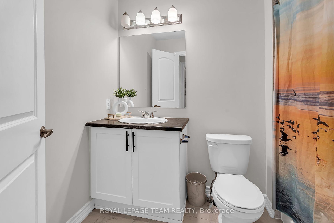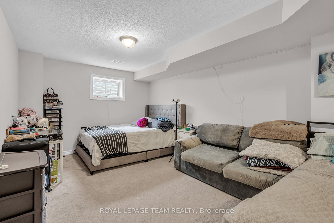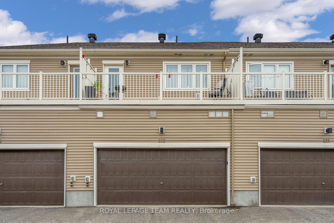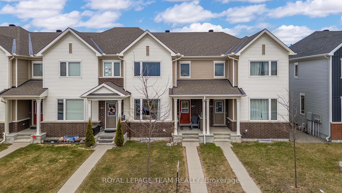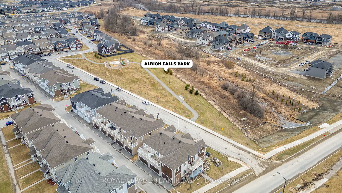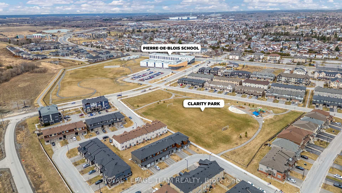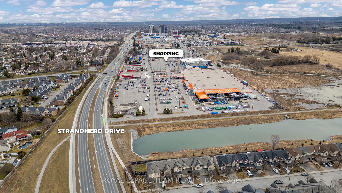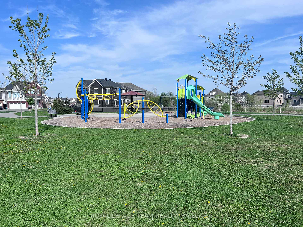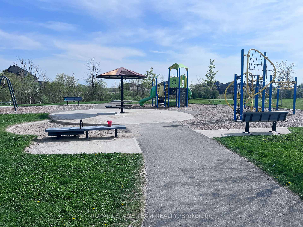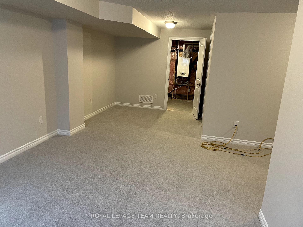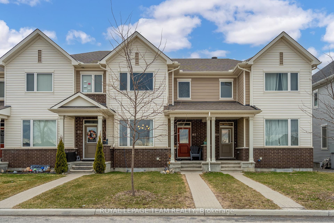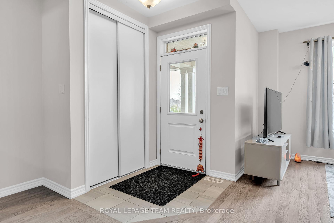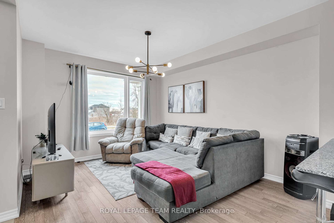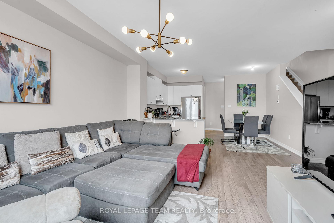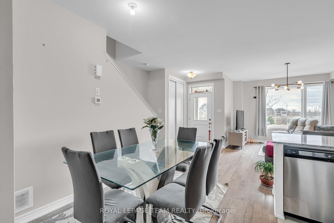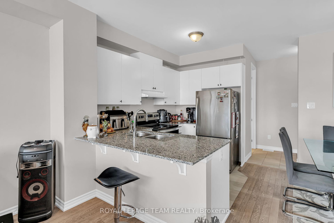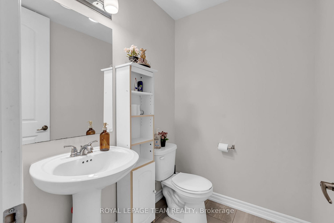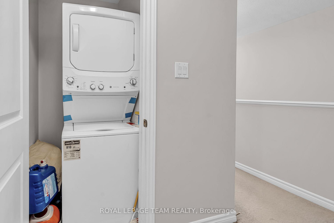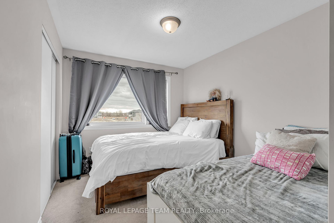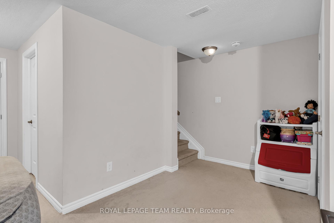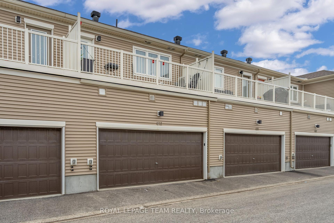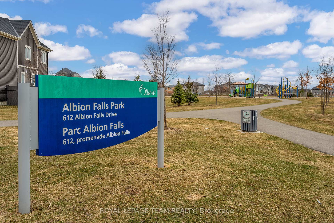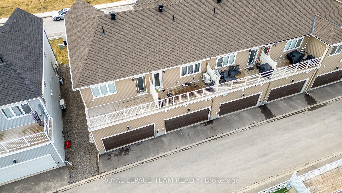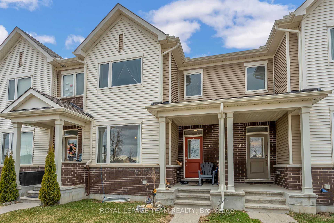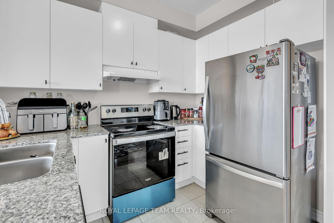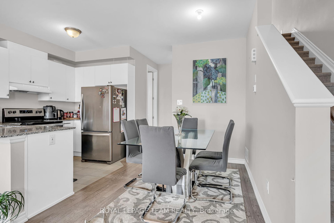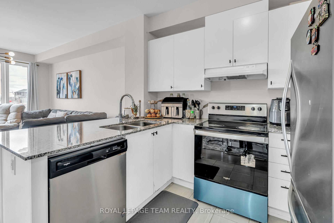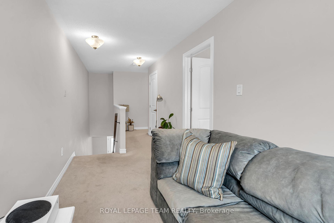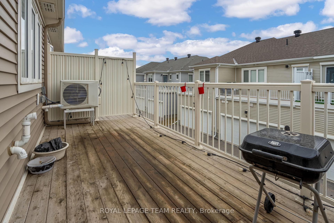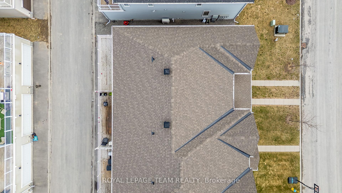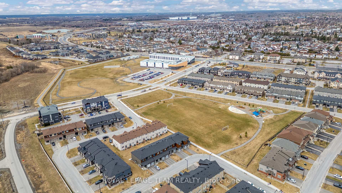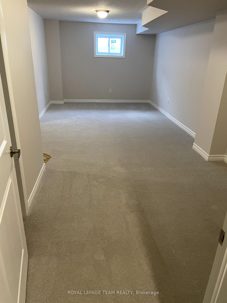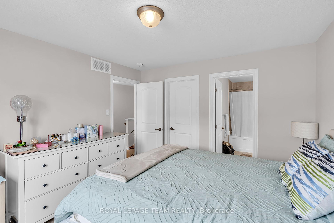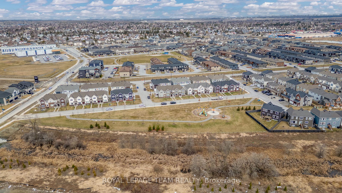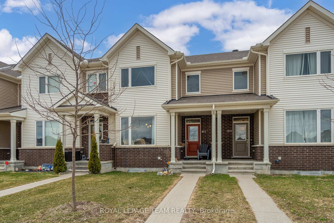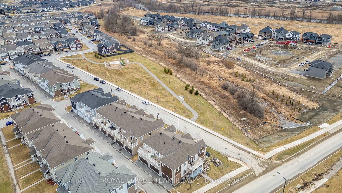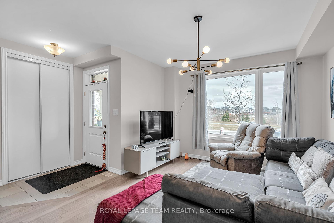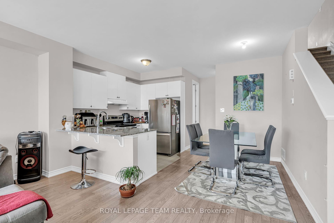$609,900
Available - For Sale
Listing ID: X12166141
813 Beatrice Peak Cour North , Barrhaven, K2J 6T6, Ottawa
| Welcome to 813 Beatrice Peak Court! This stunning rarely-offered 3 Bedroom + loft Townhouse with DOUBLE CAR GARAGE at the rear is ready to be called your new home! Built in 2021! This Townhouse is positioned directly across a Park and Playground with no front neighbours. The main floor boasts a bright open-concept layout with 9' ceilings, hardwood floors, and a modern kitchen featuring granite countertops, stainless steel appliances in the kitchen, and plenty of cabinetry. Upstairs, the spacious master bedroom suite includes a walk-in closet and ensuite bath. Two additional spacious bedrooms, a 3-piece bathroom, laundry room, and a versatile loft complete the upper level. Feel free to step out onto the large private second-level balcony perfect for relaxing or entertaining! The fully finished basement includes a generous rec room, rough-in and plenty of storage. Located just 5 minutes from Marketplace Barrhaven, 416, schools, Costco, parks, future LRT and top-tier amenities. This is the lifestyle you've been waiting for! |
| Price | $609,900 |
| Taxes: | $3730.00 |
| Assessment Year: | 2024 |
| Occupancy: | Tenant |
| Address: | 813 Beatrice Peak Cour North , Barrhaven, K2J 6T6, Ottawa |
| Directions/Cross Streets: | Chapman Mills Drive |
| Rooms: | 10 |
| Bedrooms: | 3 |
| Bedrooms +: | 0 |
| Family Room: | F |
| Basement: | Finished |
| Washroom Type | No. of Pieces | Level |
| Washroom Type 1 | 3 | Second |
| Washroom Type 2 | 2 | Main |
| Washroom Type 3 | 0 | |
| Washroom Type 4 | 0 | |
| Washroom Type 5 | 0 |
| Total Area: | 0.00 |
| Property Type: | Att/Row/Townhouse |
| Style: | 2-Storey |
| Exterior: | Vinyl Siding, Brick Front |
| Garage Type: | Built-In |
| Drive Parking Spaces: | 0 |
| Pool: | None |
| Approximatly Square Footage: | 1100-1500 |
| CAC Included: | N |
| Water Included: | N |
| Cabel TV Included: | N |
| Common Elements Included: | N |
| Heat Included: | N |
| Parking Included: | N |
| Condo Tax Included: | N |
| Building Insurance Included: | N |
| Fireplace/Stove: | N |
| Heat Type: | Forced Air |
| Central Air Conditioning: | Central Air |
| Central Vac: | N |
| Laundry Level: | Syste |
| Ensuite Laundry: | F |
| Sewers: | Sewer |
$
%
Years
This calculator is for demonstration purposes only. Always consult a professional
financial advisor before making personal financial decisions.
| Although the information displayed is believed to be accurate, no warranties or representations are made of any kind. |
| ROYAL LEPAGE TEAM REALTY |
|
|

Sumit Chopra
Broker
Dir:
647-964-2184
Bus:
905-230-3100
Fax:
905-230-8577
| Book Showing | Email a Friend |
Jump To:
At a Glance:
| Type: | Freehold - Att/Row/Townhouse |
| Area: | Ottawa |
| Municipality: | Barrhaven |
| Neighbourhood: | 7704 - Barrhaven - Heritage Park |
| Style: | 2-Storey |
| Tax: | $3,730 |
| Beds: | 3 |
| Baths: | 3 |
| Fireplace: | N |
| Pool: | None |
Locatin Map:
Payment Calculator:

