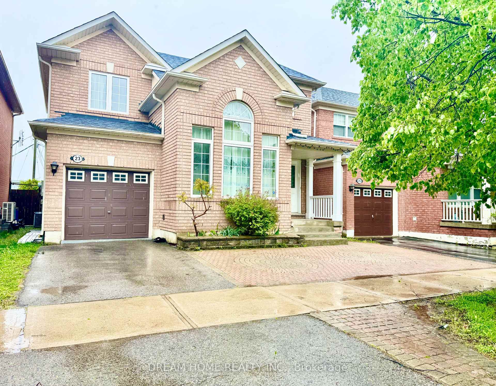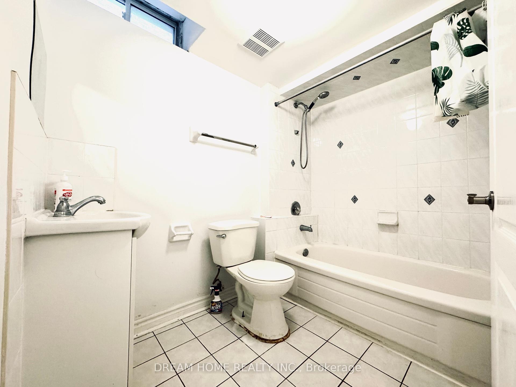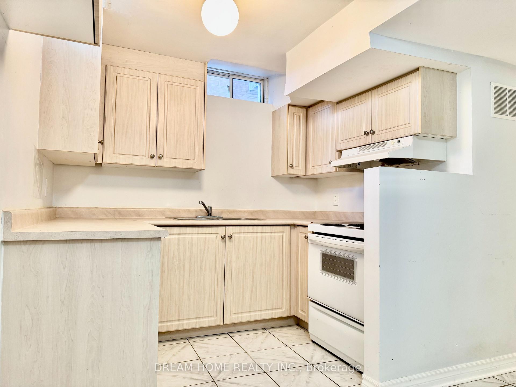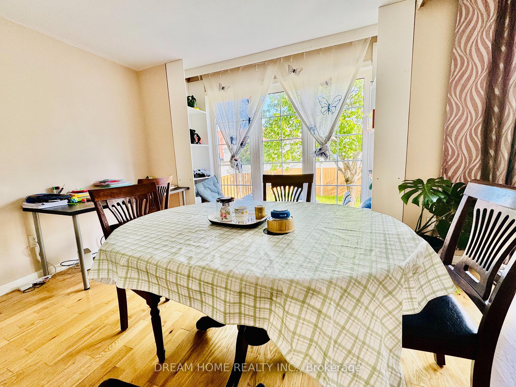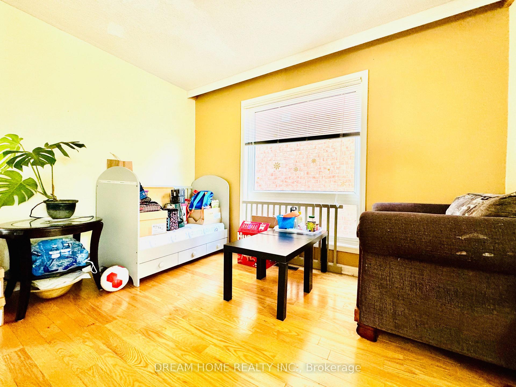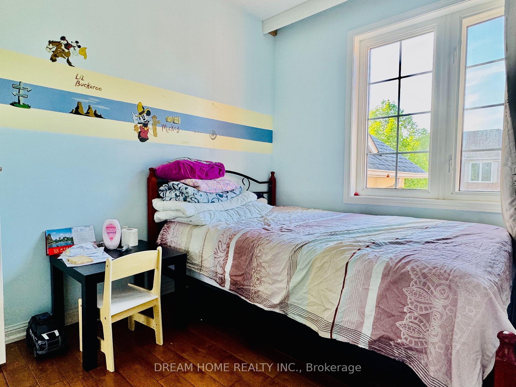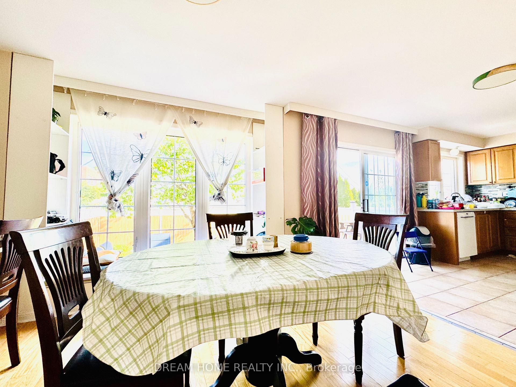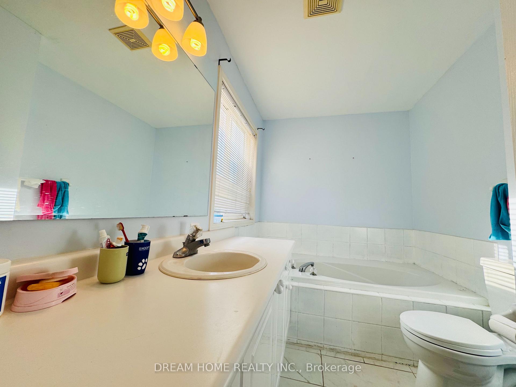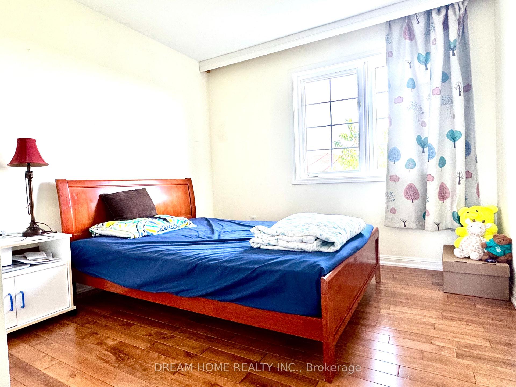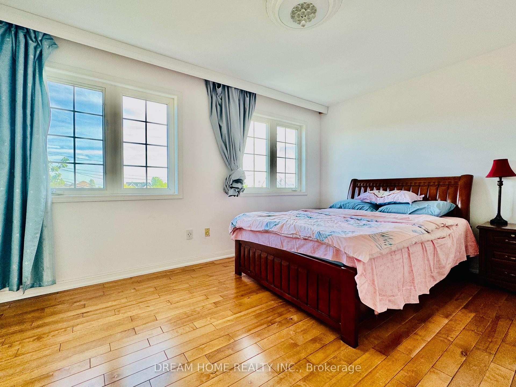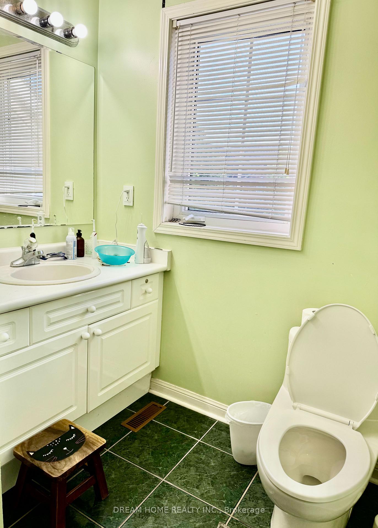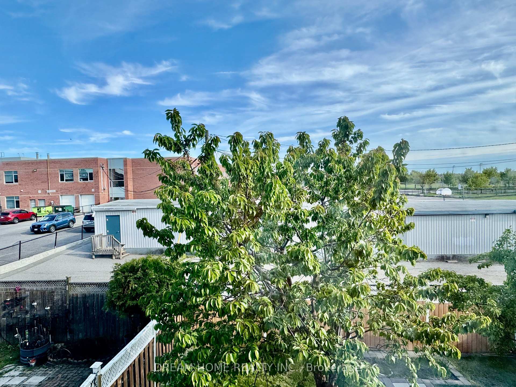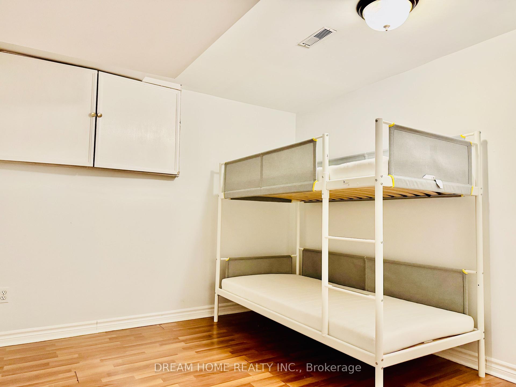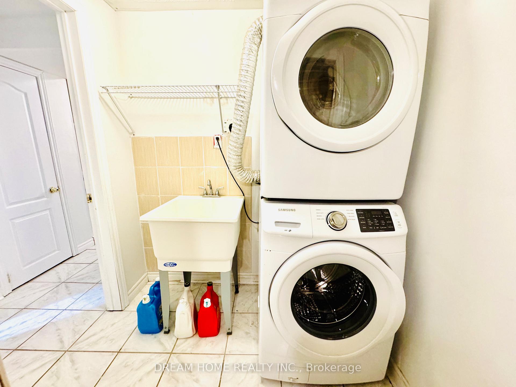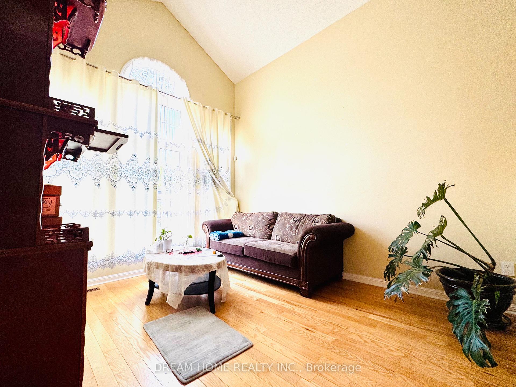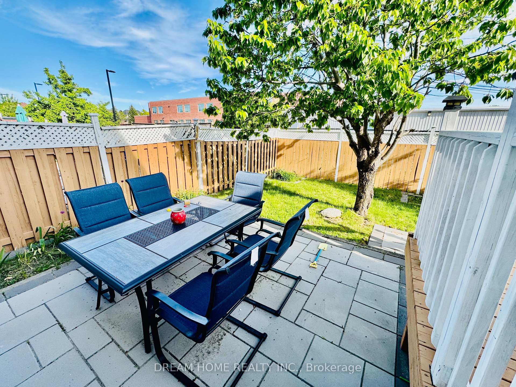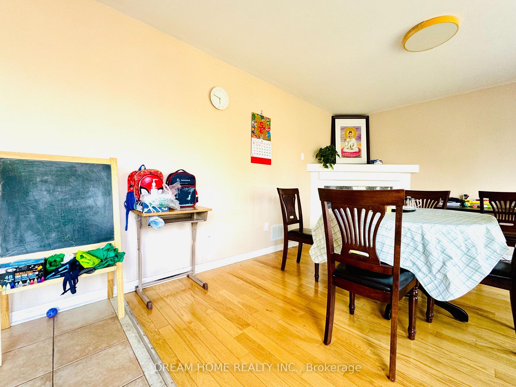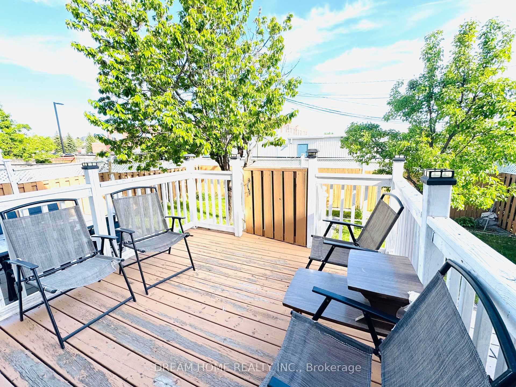$3,500
Available - For Rent
Listing ID: N12166154
23 Wiltshire Driv , Markham, L6C 2N3, York
| Prime Location! Fabulous Detached Home for lease In the heart of the Most Desired Berczy Village, Backing onto Castlemore P.S., direct backyard view of the school and steps to All Saints C.S. & Pierre Trudeau H.S! This Elegant Open Concept house features an Open to Above Living Room, Updated Kitchen, hardwood floors, Bright and Spacious Family Room, and Dining, kitchen and Master BR facing south to enjoy private deck and back garden. Upgraded Fireplace. Cold Cellar. Upper floor 3 bedrooms including 1 Primary with Ensuite Bath and 2 additiional bedrooms with a separate full bath. Fin Bsmt W/ Kitchen & Bathroom & 2 more rms. A perfect choice for families seeking space, convenience and premium top-tier schools access! Close to Park, Go Train/Bus Station, Hwy 404/407, Community Centre, shopping areas, combining abundant amenities and family friendly neighbourhood. One closet in basement for Landlord storage only. |
| Price | $3,500 |
| Taxes: | $0.00 |
| Occupancy: | Owner |
| Address: | 23 Wiltshire Driv , Markham, L6C 2N3, York |
| Directions/Cross Streets: | Kennedy Rd/Major Mackenzie Dr |
| Rooms: | 7 |
| Rooms +: | 3 |
| Bedrooms: | 3 |
| Bedrooms +: | 2 |
| Family Room: | T |
| Basement: | Finished |
| Furnished: | Part |
| Level/Floor | Room | Length(ft) | Width(ft) | Descriptions | |
| Room 1 | Ground | Living Ro | 13.45 | 10.63 | |
| Room 2 | Ground | Dining Ro | 11.74 | 11.58 | |
| Room 3 | Ground | Kitchen | 14.76 | 10.3 | |
| Room 4 | Ground | Family Ro | 13.32 | 11.74 | |
| Room 5 | Second | Primary B | 14.66 | 10.82 | |
| Room 6 | Second | Bedroom 2 | 10.82 | 9.84 | |
| Room 7 | Second | Bedroom 3 | 10.17 | 9.91 | |
| Room 8 | Basement | Recreatio | 9.51 | 10.82 | |
| Room 9 | Basement | Recreatio | 9.51 | 10.66 | |
| Room 10 | Basement | Kitchen | 17.06 | 10.17 |
| Washroom Type | No. of Pieces | Level |
| Washroom Type 1 | 4 | Second |
| Washroom Type 2 | 4 | Second |
| Washroom Type 3 | 2 | Ground |
| Washroom Type 4 | 4 | Basement |
| Washroom Type 5 | 0 |
| Total Area: | 0.00 |
| Property Type: | Detached |
| Style: | 2-Storey |
| Exterior: | Brick |
| Garage Type: | Attached |
| Drive Parking Spaces: | 2 |
| Pool: | None |
| Laundry Access: | Laundry Room |
| Approximatly Square Footage: | 1500-2000 |
| CAC Included: | N |
| Water Included: | N |
| Cabel TV Included: | N |
| Common Elements Included: | N |
| Heat Included: | N |
| Parking Included: | Y |
| Condo Tax Included: | N |
| Building Insurance Included: | N |
| Fireplace/Stove: | Y |
| Heat Type: | Forced Air |
| Central Air Conditioning: | Central Air |
| Central Vac: | Y |
| Laundry Level: | Syste |
| Ensuite Laundry: | F |
| Sewers: | Sewer |
| Although the information displayed is believed to be accurate, no warranties or representations are made of any kind. |
| DREAM HOME REALTY INC. |
|
|

Sumit Chopra
Broker
Dir:
647-964-2184
Bus:
905-230-3100
Fax:
905-230-8577
| Book Showing | Email a Friend |
Jump To:
At a Glance:
| Type: | Freehold - Detached |
| Area: | York |
| Municipality: | Markham |
| Neighbourhood: | Berczy |
| Style: | 2-Storey |
| Beds: | 3+2 |
| Baths: | 4 |
| Fireplace: | Y |
| Pool: | None |
Locatin Map:

