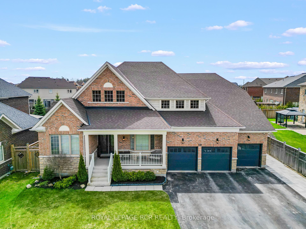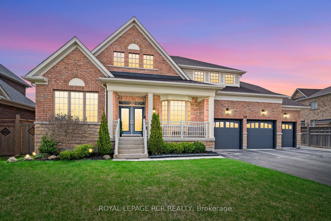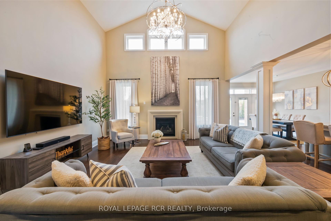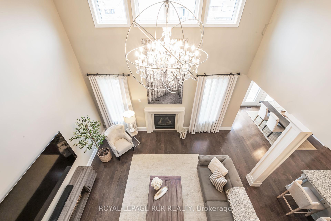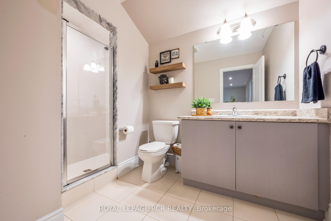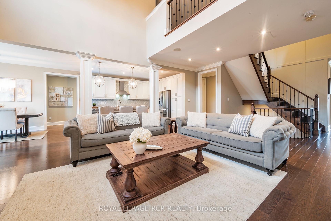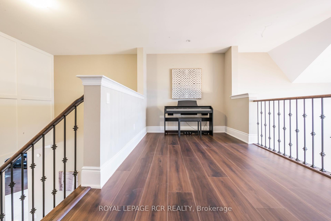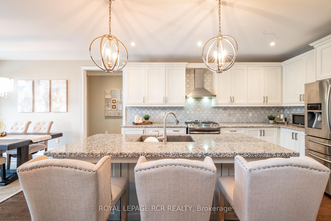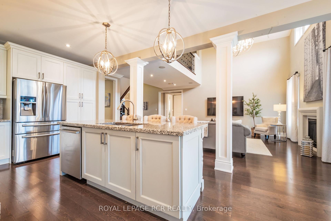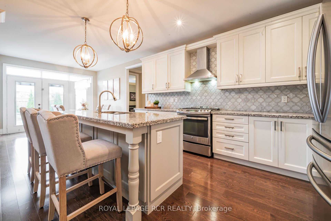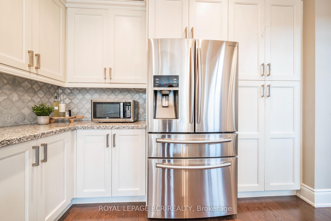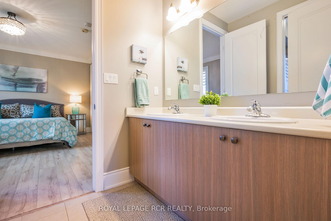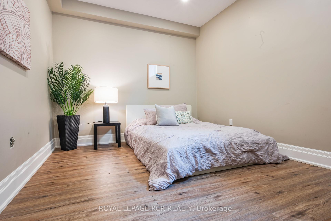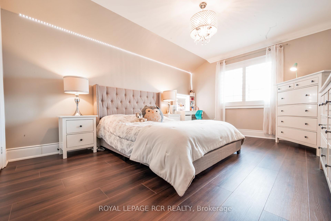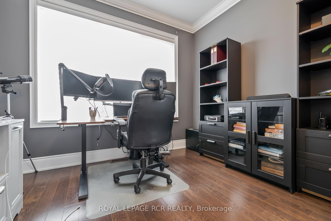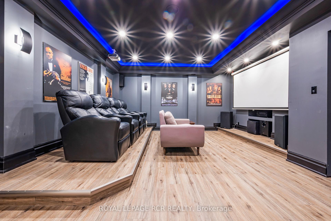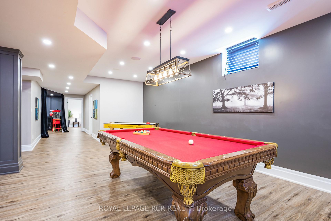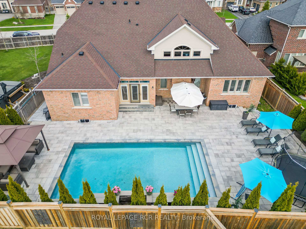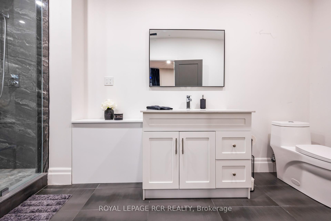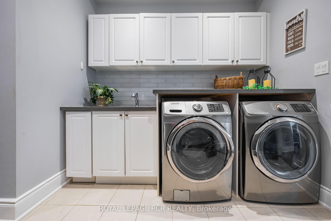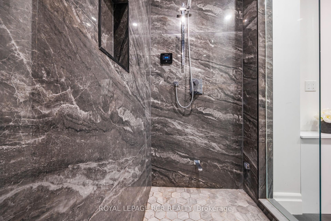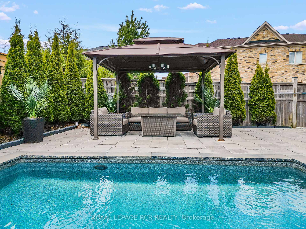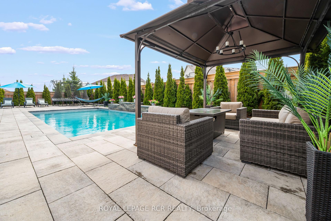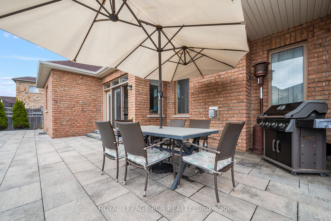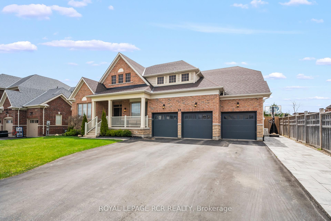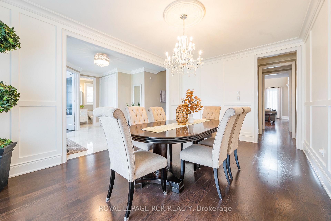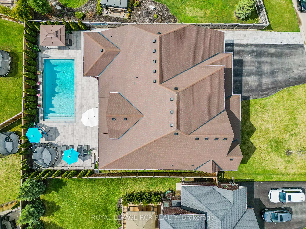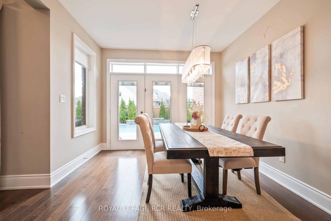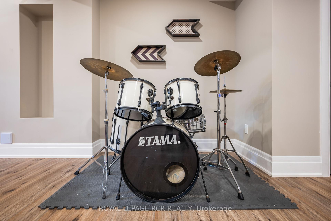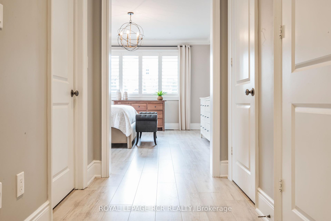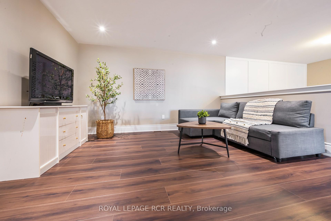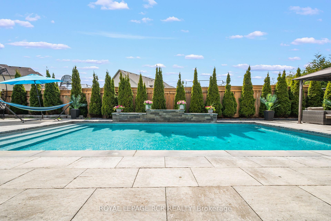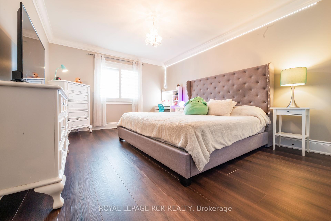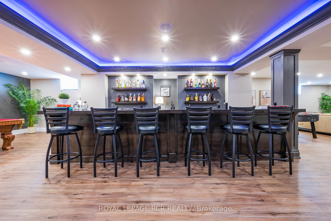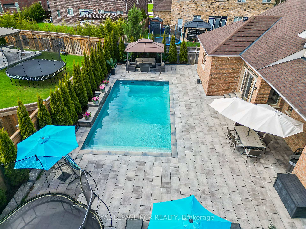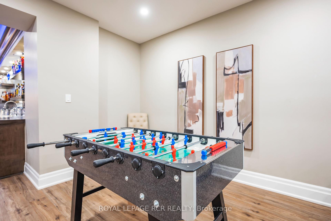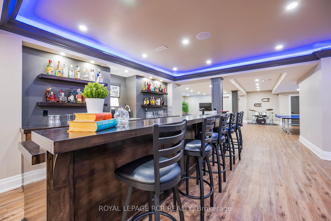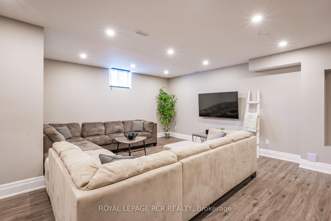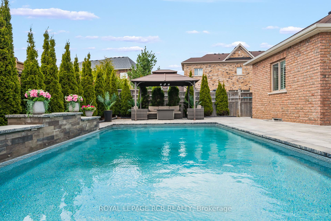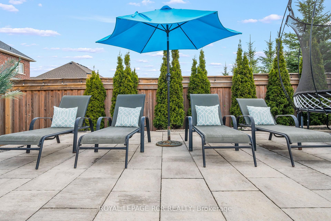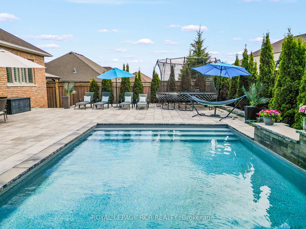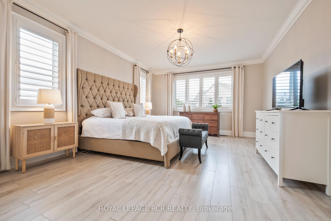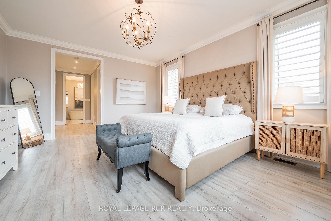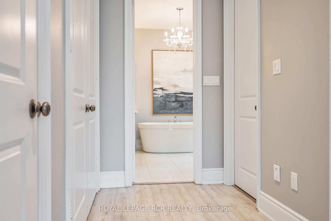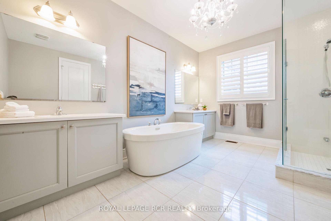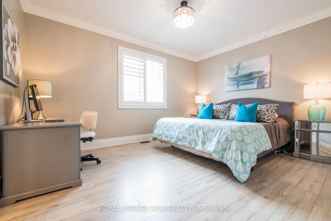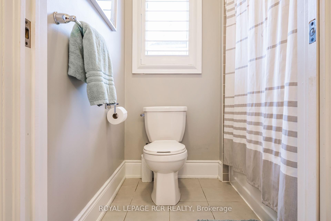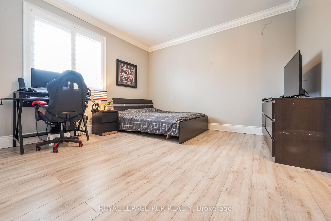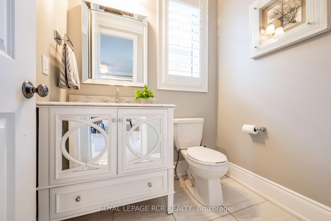$1,999,900
Available - For Sale
Listing ID: X12126653
19 Skelton Stre , Mono, L9W 6W9, Dufferin
| Welcome to 19 Skelton Street, a Cheshire model bungaloft - one of the largest in Monos prestigious Fieldstone community. With beautifully designed finished spaces across three levels, this executive home offers refined comfort, flexible living, and exceptional entertaining. The main floor impresses with soaring ceilings, sun-filled spaces, a formal dining room with a built-in serving station, and a private main-floor library. The eat-in kitchen anchors the home with a generous island, walkout breakfast area, and seamless flow to the cathedral-ceiling great room with gas fireplace. Three spacious bedrooms complete the main floor, including a truly luxurious primary suite with dual walk-in closets and spa-inspired 5-piece ensuite. Two additional bedrooms are joined by a Jack & Jill bathroom. Upstairs, the loft features two more bedrooms, a full bath, and a lounge ideal for guests, play, or media. The massive finished basement features 9-ft ceilings, built-in speakers, a 16-ft custom wet bar with beer tap, a home theatre with 7.2 surround sound, large rec room, a sixth bedroom, and a designer 3-piece bath with glass-enclosed steam shower. Outdoors, enjoy a sun-filled and professionally landscaped, low-maintenance yard with a heated saltwater inground pool, waterfall feature, built-in speakers, gas BBQ line, and a gazebo for outdoor dining. East-facing front door. 3-car garage with lift potential. Additional features: smart lighting, climate, and pool automation, reverse osmosis water system, full-property WiFi, ceiling speakers throughout, security cameras, in-ground irrigation, and 22 kW whole-home generator. Just minutes from Orangeville and Hwy 9, this exceptional home in a rising estate community offers luxury, privacy, and timeless value. |
| Price | $1,999,900 |
| Taxes: | $8831.34 |
| Occupancy: | Owner |
| Address: | 19 Skelton Stre , Mono, L9W 6W9, Dufferin |
| Directions/Cross Streets: | 1st Line EHS & Stonegate Ave |
| Rooms: | 10 |
| Rooms +: | 3 |
| Bedrooms: | 5 |
| Bedrooms +: | 1 |
| Family Room: | T |
| Basement: | Finished |
| Level/Floor | Room | Length(ft) | Width(ft) | Descriptions | |
| Room 1 | Dining Ro | 17.02 | 11.94 | Hardwood Floor | |
| Room 2 | Main | Living Ro | 21.88 | 16.89 | Hardwood Floor, Gas Fireplace, Cathedral Ceiling(s) |
| Room 3 | Main | Kitchen | 27.52 | 10.92 | Hardwood Floor, Breakfast Area, Walk-Out |
| Room 4 | Main | Primary B | 28.34 | 15.48 | Laminate, 5 Pc Ensuite, Walk-In Closet(s) |
| Room 5 | Main | Bathroom | 10.2 | 14.04 | Tile Floor, 5 Pc Ensuite, Double Sink |
| Room 6 | Main | Bedroom 2 | 14.83 | 11.97 | Laminate, Semi Ensuite, Walk-In Closet(s) |
| Room 7 | Main | Bedroom 3 | 12.96 | 13.94 | Laminate, Semi Ensuite |
| Room 8 | Main | Bathroom | 5.94 | 11.61 | Tile Floor, 5 Pc Bath, Double Sink |
| Room 9 | Main | Library | 13.58 | 11.02 | Hardwood Floor |
| Room 10 | Main | Laundry | 8.36 | 15.97 | Tile Floor, Walk-In Closet(s), Access To Garage |
| Room 11 | Main | Bathroom | 6 | 5.02 | Tile Floor, 2 Pc Bath |
| Room 12 | Upper | Loft | 17.71 | 14.5 | Vinyl Floor |
| Room 13 | Upper | Bedroom 4 | 11.94 | 17.35 | Vinyl Floor |
| Room 14 | Upper | Bedroom 5 | 11.91 | 14.96 | Vinyl Floor |
| Room 15 | Upper | Bathroom | 4.99 | 10.43 | Tile Floor, 3 Pc Bath |
| Washroom Type | No. of Pieces | Level |
| Washroom Type 1 | 2 | Main |
| Washroom Type 2 | 5 | Main |
| Washroom Type 3 | 3 | Upper |
| Washroom Type 4 | 3 | Lower |
| Washroom Type 5 | 0 |
| Total Area: | 0.00 |
| Property Type: | Detached |
| Style: | Bungaloft |
| Exterior: | Brick |
| Garage Type: | Attached |
| (Parking/)Drive: | Private Do |
| Drive Parking Spaces: | 6 |
| Park #1 | |
| Parking Type: | Private Do |
| Park #2 | |
| Parking Type: | Private Do |
| Pool: | Inground |
| Approximatly Square Footage: | 3500-5000 |
| CAC Included: | N |
| Water Included: | N |
| Cabel TV Included: | N |
| Common Elements Included: | N |
| Heat Included: | N |
| Parking Included: | N |
| Condo Tax Included: | N |
| Building Insurance Included: | N |
| Fireplace/Stove: | Y |
| Heat Type: | Forced Air |
| Central Air Conditioning: | Central Air |
| Central Vac: | Y |
| Laundry Level: | Syste |
| Ensuite Laundry: | F |
| Sewers: | Sewer |
$
%
Years
This calculator is for demonstration purposes only. Always consult a professional
financial advisor before making personal financial decisions.
| Although the information displayed is believed to be accurate, no warranties or representations are made of any kind. |
| ROYAL LEPAGE RCR REALTY |
|
|

Sumit Chopra
Broker
Dir:
647-964-2184
Bus:
905-230-3100
Fax:
905-230-8577
| Virtual Tour | Book Showing | Email a Friend |
Jump To:
At a Glance:
| Type: | Freehold - Detached |
| Area: | Dufferin |
| Municipality: | Mono |
| Neighbourhood: | Rural Mono |
| Style: | Bungaloft |
| Tax: | $8,831.34 |
| Beds: | 5+1 |
| Baths: | 5 |
| Fireplace: | Y |
| Pool: | Inground |
Locatin Map:
Payment Calculator:

