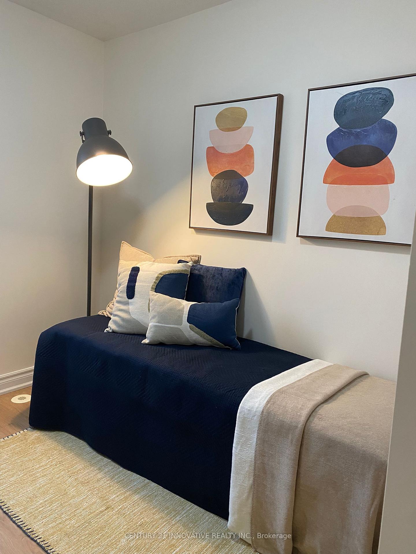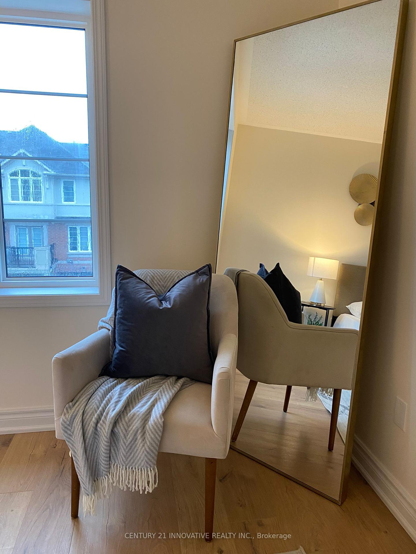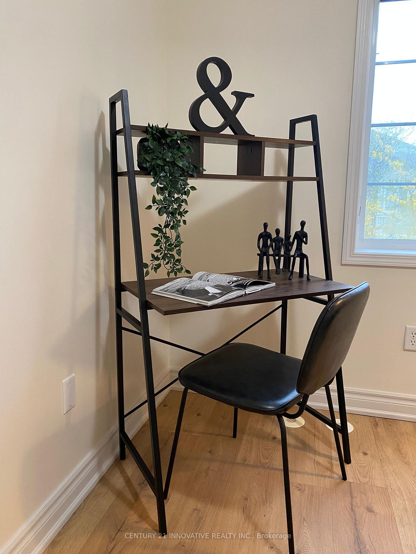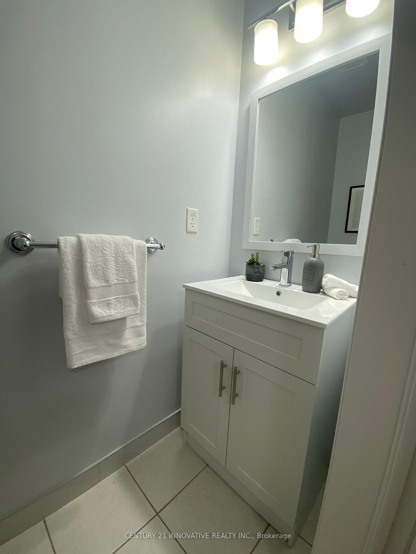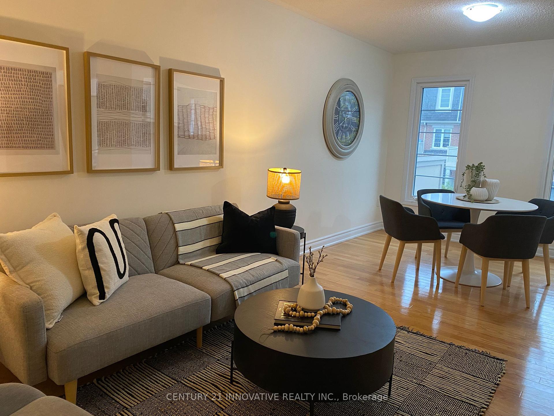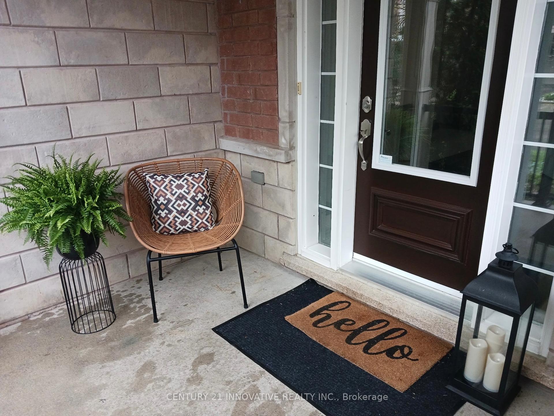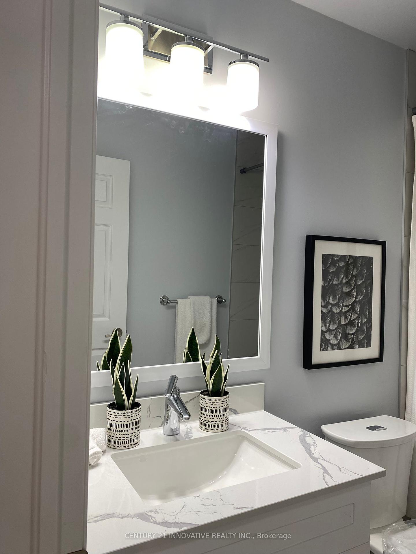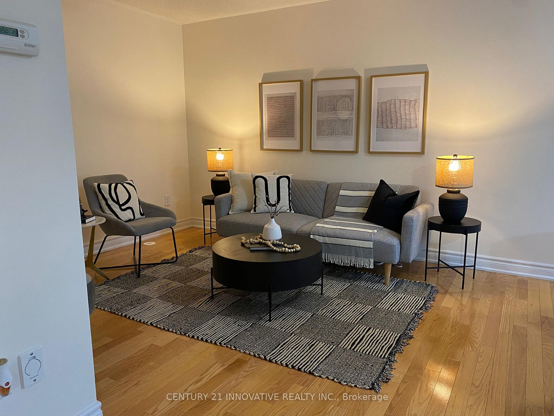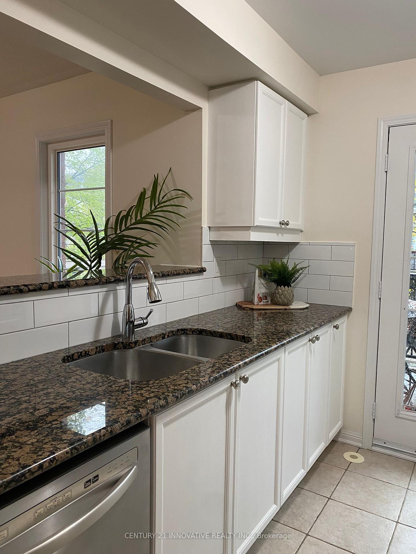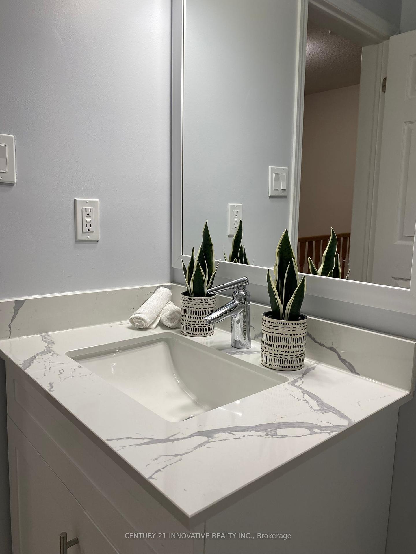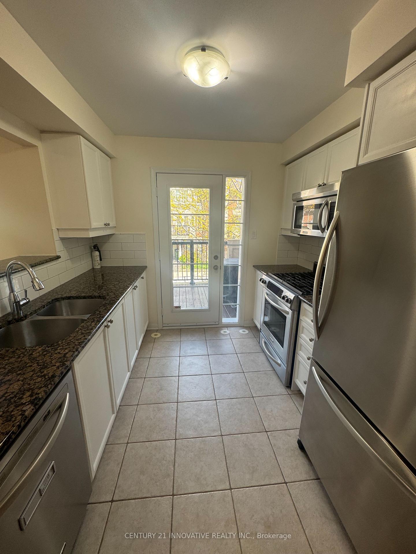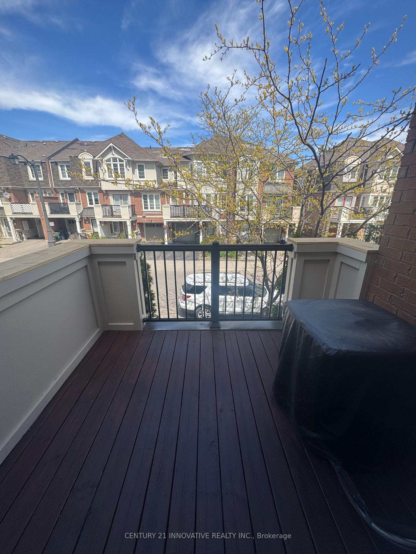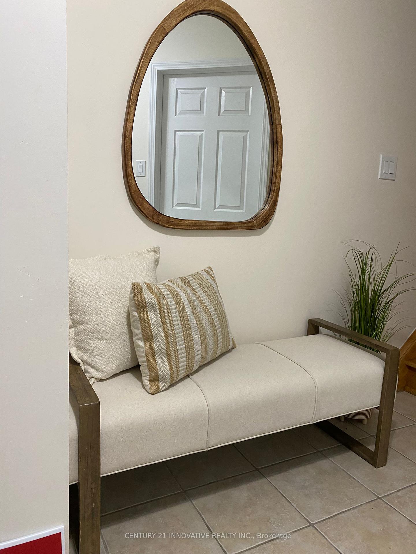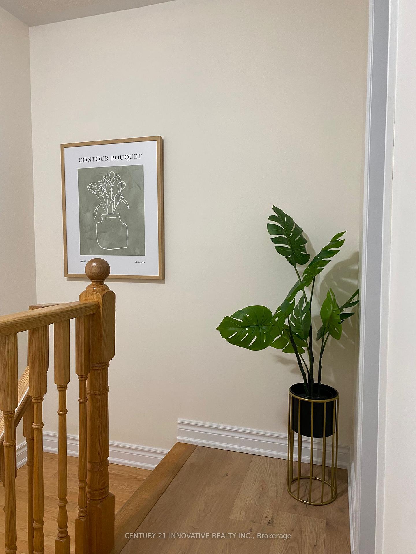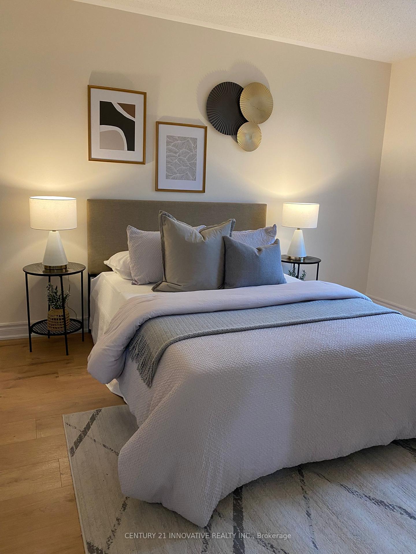$799,500
Available - For Sale
Listing ID: E12165489
32 Gerigs Stre , Toronto, M1L 0B9, Toronto
| Discover this rare Freehold Townhome by Mattamy, perfectly situated in the prestigious Clairlea-Birchmount community just steps to Warden Station/TTC and minutes from Eglinton Town Centre, the GO Station, and the upcoming Eglinton Crosstown LRT! Fully renovated with modern finishes, this bright, stylish home features an open-concept living and dining area that walks out to an oversized balcony. The sleek kitchen showcases a breakfast bar, elegant backsplash, and contemporary cabinetry. High-quality laminate flooring extends throughout the second and third floors. Offering two spacious bedrooms, direct access to the garage, and a large laundry room, High-Efficiency Air handler, Brand New On-Demand Rinnai Water Heater, granite countertop, and facing east. This beautiful home is move-in ready and waiting for you! |
| Price | $799,500 |
| Taxes: | $3498.77 |
| Assessment Year: | 2024 |
| Occupancy: | Vacant |
| Address: | 32 Gerigs Stre , Toronto, M1L 0B9, Toronto |
| Directions/Cross Streets: | Warden Ave and Deans Dr |
| Rooms: | 5 |
| Bedrooms: | 2 |
| Bedrooms +: | 0 |
| Family Room: | F |
| Basement: | None |
| Level/Floor | Room | Length(ft) | Width(ft) | Descriptions | |
| Room 1 | Main | Laundry | |||
| Room 2 | Second | Kitchen | 8.99 | 8.82 | Quartz Counter, Breakfast Bar, Tile Floor |
| Room 3 | Second | Living Ro | 10 | 20.01 | Laminate |
| Room 4 | Second | Dining Ro | 10 | 20.01 | Laminate |
| Room 5 | Third | Primary B | 10.66 | 14.66 | Vinyl Floor, Walk-In Closet(s) |
| Room 6 | Third | Bedroom 2 | 8.99 | 8.5 | Vinyl Floor, Closet |
| Washroom Type | No. of Pieces | Level |
| Washroom Type 1 | 2 | Second |
| Washroom Type 2 | 4 | Third |
| Washroom Type 3 | 0 | |
| Washroom Type 4 | 0 | |
| Washroom Type 5 | 0 |
| Total Area: | 0.00 |
| Property Type: | Att/Row/Townhouse |
| Style: | 3-Storey |
| Exterior: | Brick |
| Garage Type: | Attached |
| (Parking/)Drive: | Private |
| Drive Parking Spaces: | 1 |
| Park #1 | |
| Parking Type: | Private |
| Park #2 | |
| Parking Type: | Private |
| Pool: | None |
| Approximatly Square Footage: | 1100-1500 |
| CAC Included: | N |
| Water Included: | N |
| Cabel TV Included: | N |
| Common Elements Included: | N |
| Heat Included: | N |
| Parking Included: | N |
| Condo Tax Included: | N |
| Building Insurance Included: | N |
| Fireplace/Stove: | N |
| Heat Type: | Forced Air |
| Central Air Conditioning: | Central Air |
| Central Vac: | Y |
| Laundry Level: | Syste |
| Ensuite Laundry: | F |
| Sewers: | Sewer |
$
%
Years
This calculator is for demonstration purposes only. Always consult a professional
financial advisor before making personal financial decisions.
| Although the information displayed is believed to be accurate, no warranties or representations are made of any kind. |
| CENTURY 21 INNOVATIVE REALTY INC. |
|
|

Sumit Chopra
Broker
Dir:
647-964-2184
Bus:
905-230-3100
Fax:
905-230-8577
| Book Showing | Email a Friend |
Jump To:
At a Glance:
| Type: | Freehold - Att/Row/Townhouse |
| Area: | Toronto |
| Municipality: | Toronto E04 |
| Neighbourhood: | Clairlea-Birchmount |
| Style: | 3-Storey |
| Tax: | $3,498.77 |
| Beds: | 2 |
| Baths: | 2 |
| Fireplace: | N |
| Pool: | None |
Locatin Map:
Payment Calculator:

