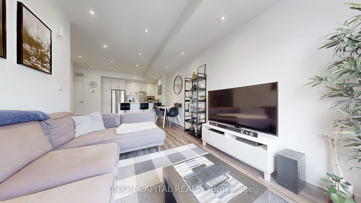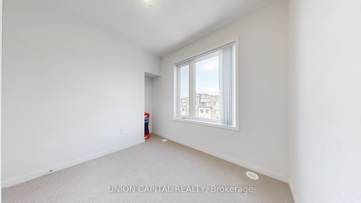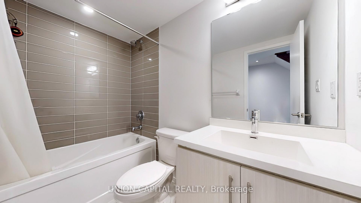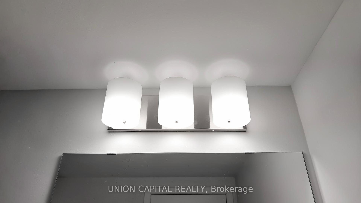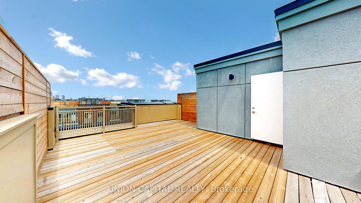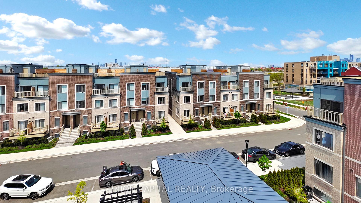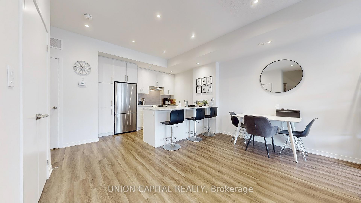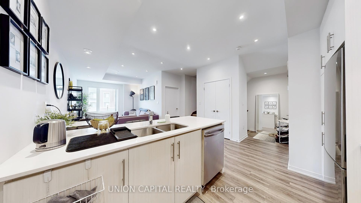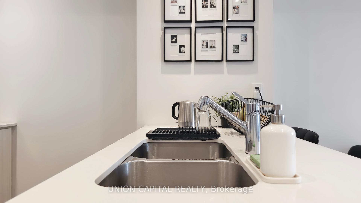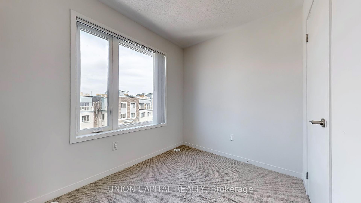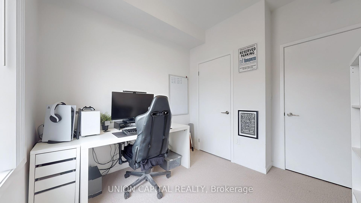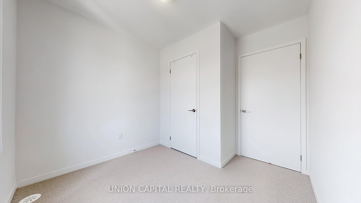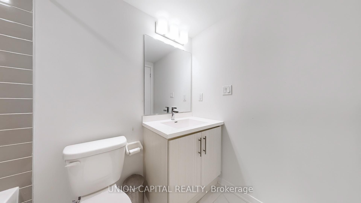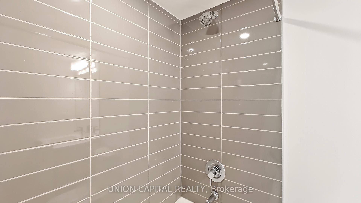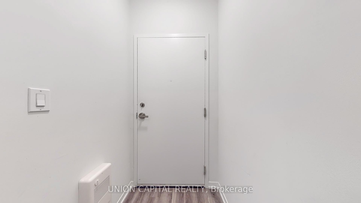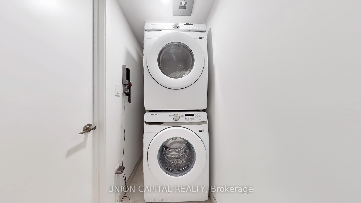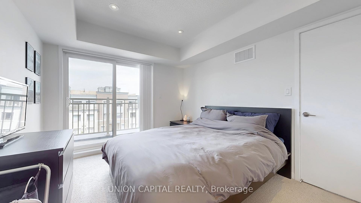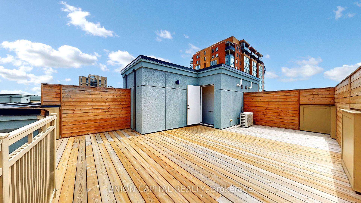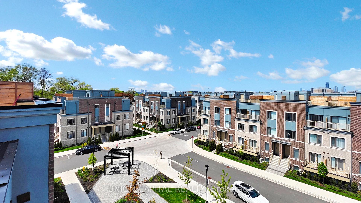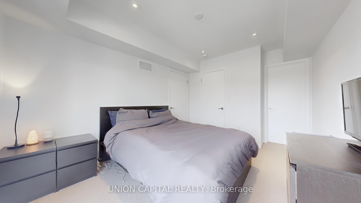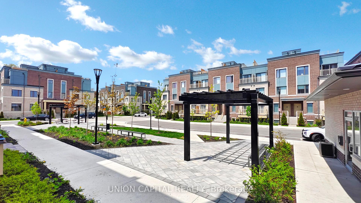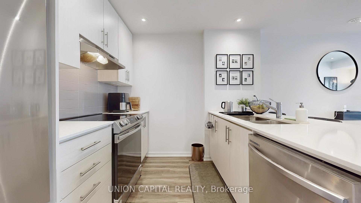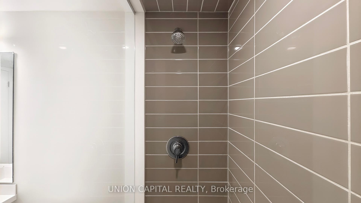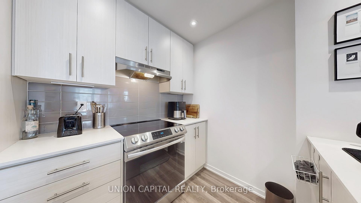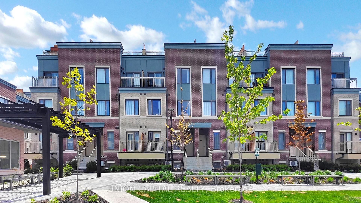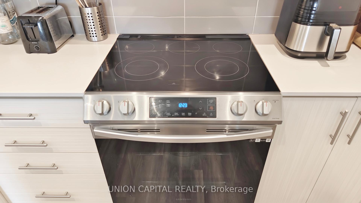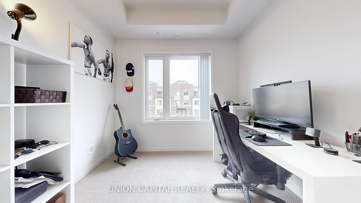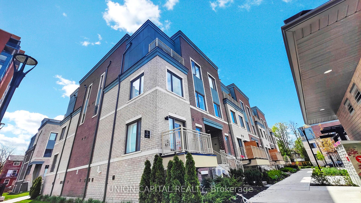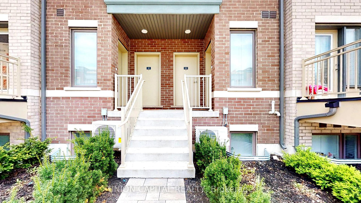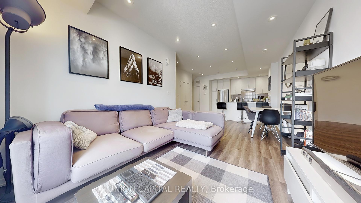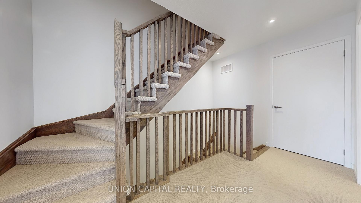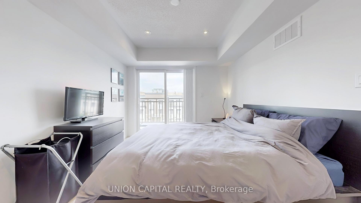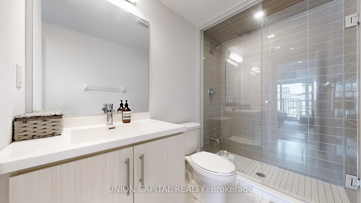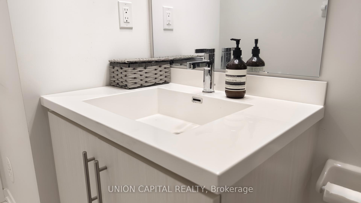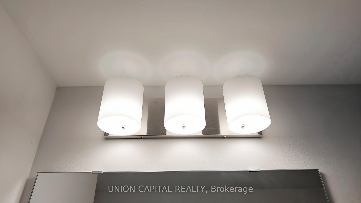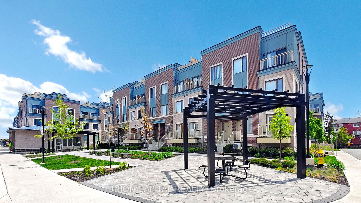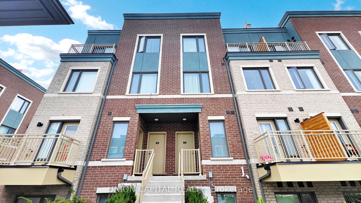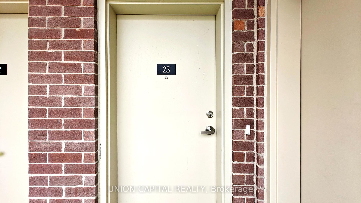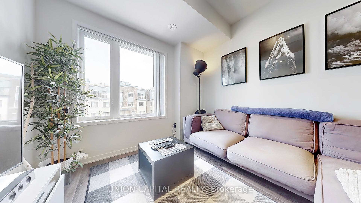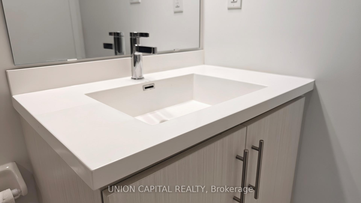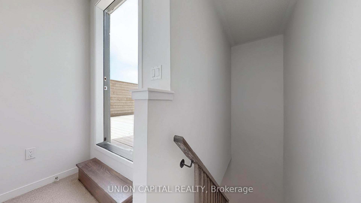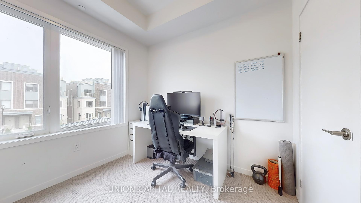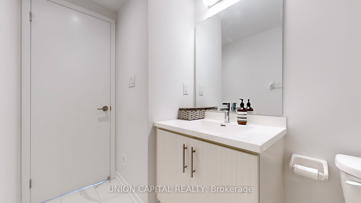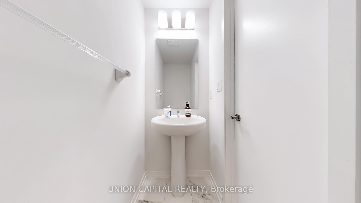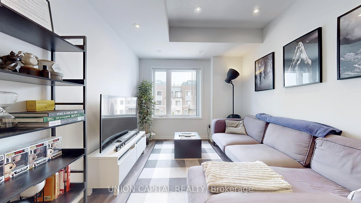$905,000
Available - For Sale
Listing ID: W12166185
15 William Jackson Way , Toronto, M8V 0J8, Toronto
| Bright & Stylish 3-Bedroom Townhome in the Desirable Lake & Town Community: Welcome to 15 William Jackson Way, a modern 3-bedroom, 2.5-bathroom townhome located in the sought-after Lake & Town development in South Etobicoke. This south-facing home is filled with natural light and designed with both style and function in mind. Step into a spacious kitchen with quality finishes that seamlessly flows into the open-concept living and dining area, ideal for entertaining or relaxing with family. Enjoy upgraded pot lights throughout, adding a warm, contemporary touch to the living space. The primary bedroom includes a sleek ensuite bath with an upgraded shower, while custom closets provide practical, stylish storage throughout the home. Take your living experience outdoors with an expansive rooftop terrace complete with a gas BBQ hookup perfect for summer gatherings or quiet evenings under the stars. Additional features include parking right next to your entrance, and unbeatable access to transit with Mimico GO Station, TTC, and major highways nearby. Surrounded by waterfront trails, parks, and amenities, this home offers a perfect balance of urban convenience and community charm. Don't miss this opportunity to own a turnkey home in one of Mimico's most vibrant and fast-growing neighbourhoods! |
| Price | $905,000 |
| Taxes: | $3903.00 |
| Occupancy: | Owner |
| Address: | 15 William Jackson Way , Toronto, M8V 0J8, Toronto |
| Postal Code: | M8V 0J8 |
| Province/State: | Toronto |
| Directions/Cross Streets: | LAKESHORE / KIPLING |
| Level/Floor | Room | Length(ft) | Width(ft) | Descriptions | |
| Room 1 | Main | Living Ro | 20.66 | 13.25 | Combined w/Dining, Laminate, Large Window |
| Room 2 | Main | Dining Ro | 20.66 | 13.25 | Combined w/Living, Laminate |
| Room 3 | Main | Kitchen | 11.15 | 7.87 | Quartz Counter, Modern Kitchen, B/I Appliances |
| Room 4 | Main | Bedroom 3 | 8.2 | 7.25 | Large Window, Closet |
| Room 5 | Upper | Primary B | 12.14 | 10 | 4 Pc Ensuite, Walk-In Closet(s), Balcony |
| Room 6 | Upper | Bedroom 2 | 8.2 | 6.59 | Large Window, Closet |
| Room 7 | Upper | Laundry | 7.22 | 3.31 |
| Washroom Type | No. of Pieces | Level |
| Washroom Type 1 | 2 | Main |
| Washroom Type 2 | 4 | Second |
| Washroom Type 3 | 4 | Second |
| Washroom Type 4 | 0 | |
| Washroom Type 5 | 0 |
| Total Area: | 0.00 |
| Approximatly Age: | 0-5 |
| Washrooms: | 3 |
| Heat Type: | Forced Air |
| Central Air Conditioning: | Central Air |
$
%
Years
This calculator is for demonstration purposes only. Always consult a professional
financial advisor before making personal financial decisions.
| Although the information displayed is believed to be accurate, no warranties or representations are made of any kind. |
| UNION CAPITAL REALTY |
|
|

Sumit Chopra
Broker
Dir:
647-964-2184
Bus:
905-230-3100
Fax:
905-230-8577
| Virtual Tour | Book Showing | Email a Friend |
Jump To:
At a Glance:
| Type: | Com - Condo Townhouse |
| Area: | Toronto |
| Municipality: | Toronto W06 |
| Neighbourhood: | New Toronto |
| Style: | 3-Storey |
| Approximate Age: | 0-5 |
| Tax: | $3,903 |
| Maintenance Fee: | $368.33 |
| Beds: | 3 |
| Baths: | 3 |
| Fireplace: | N |
Locatin Map:
Payment Calculator:

