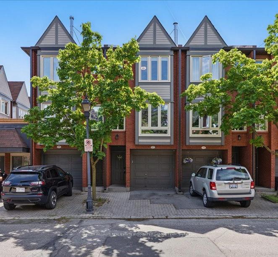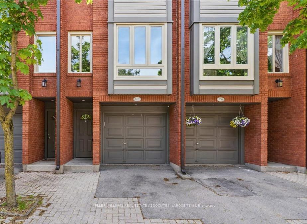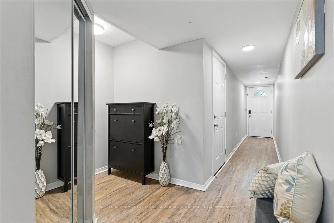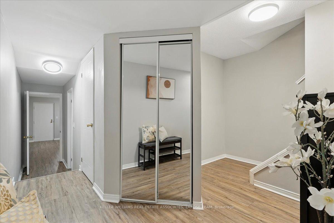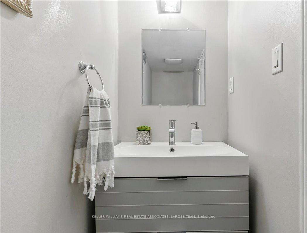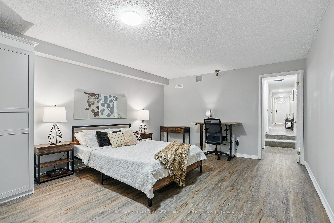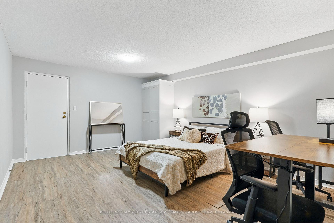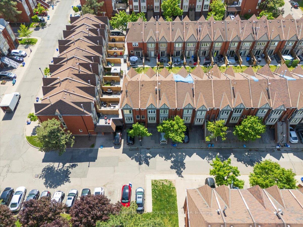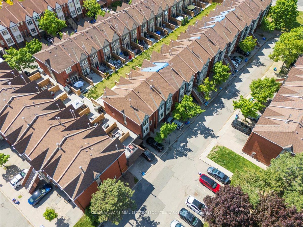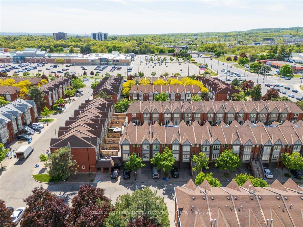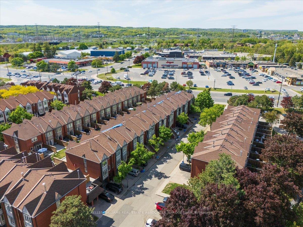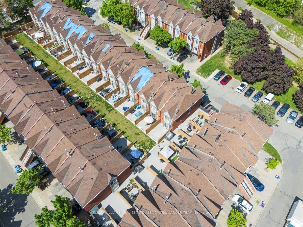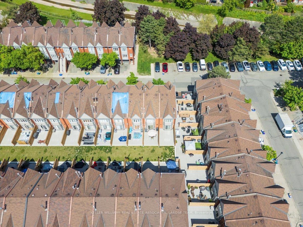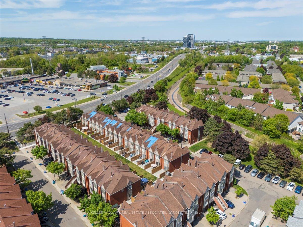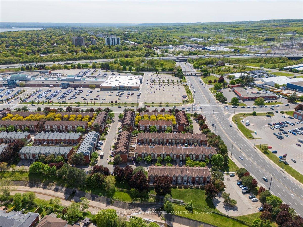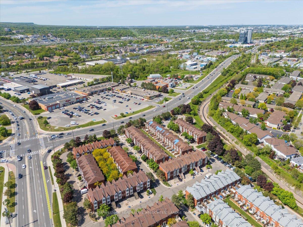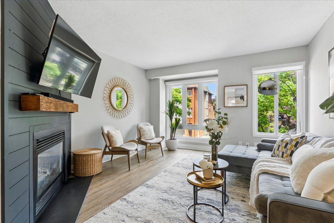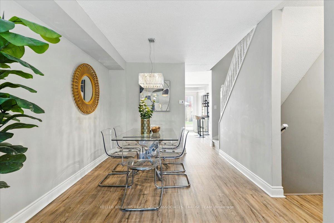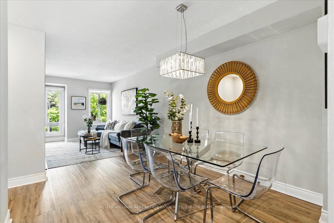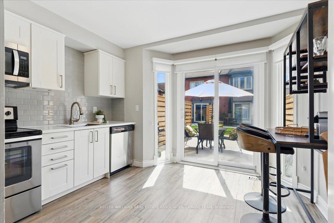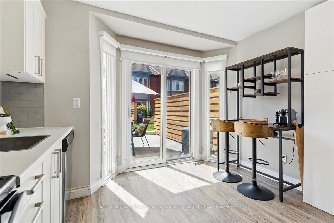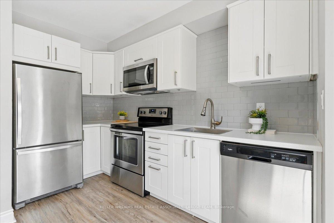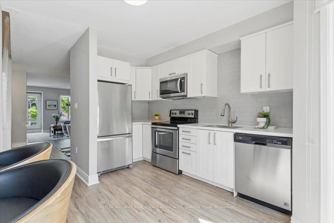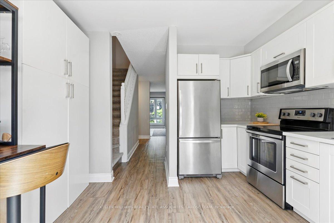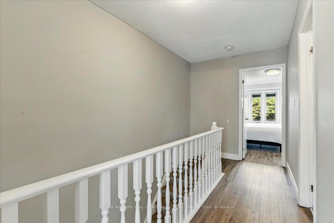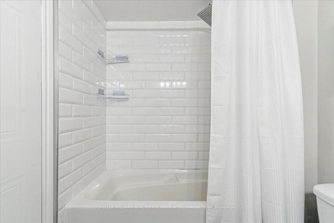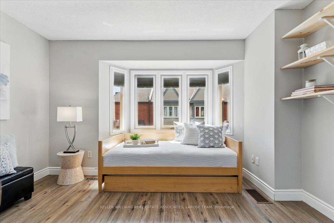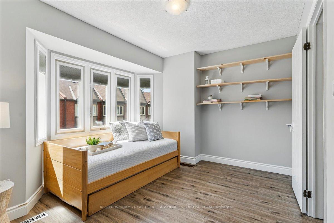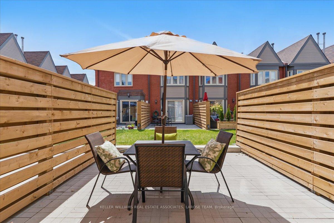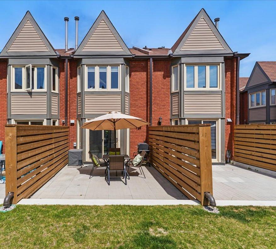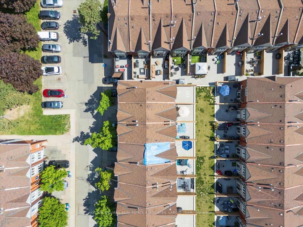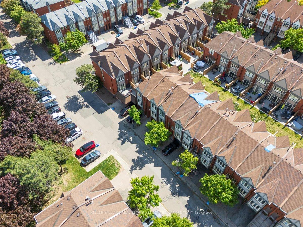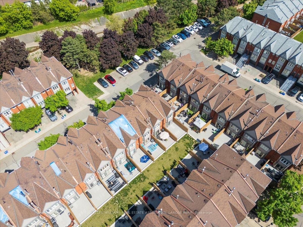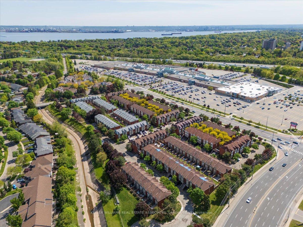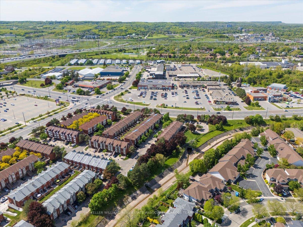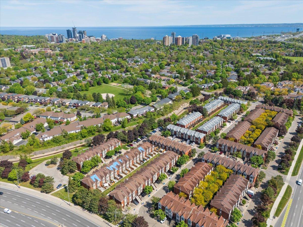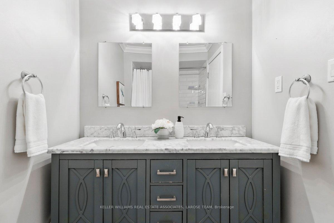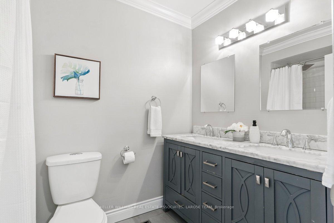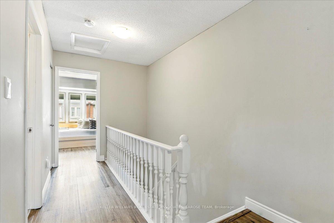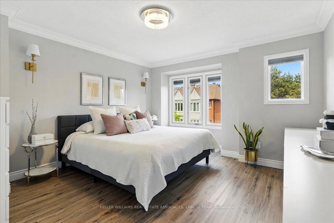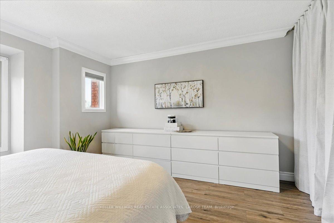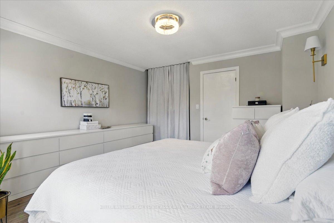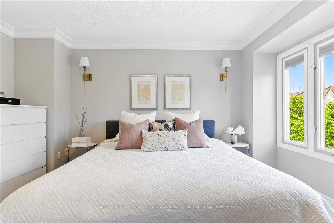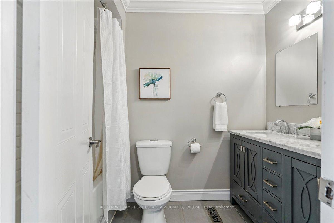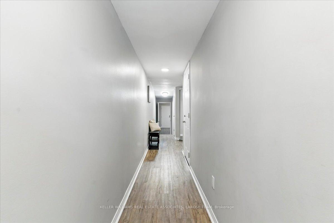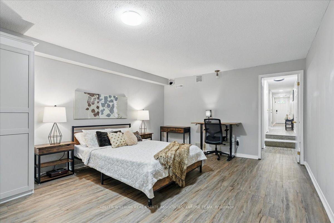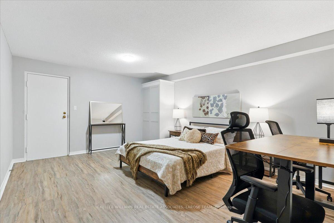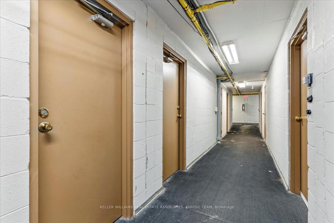$779,000
Available - For Sale
Listing ID: W12163709
895 Maple Aven South , Burlington, L7S 2H7, Halton
| Welcome to #617- 895 Maple Ave. South, an exceptionally sought-after 3 bedroom townhome in the The Brownstones enclave in beautiful South Burlington! Perfectly situated within walking distance to the lake, Mapleview Shopping Centre, Longo's and Costco, vibrant and trendy downtown, the waterfront, and some of Burlington's best restaurants and shops, this stunning townhome offers the ultimate in lifestyle and convenience! This is a commuters dream- enjoy quick access to the Fairview GO Station and major highways, making travelling throughout the neighbourhood an absolute breeze. Stepping inside you'll find a beautifully updated home featuring an open-concept living room that showcases a stunning feature wall with a cozy gas fireplace and reclaimed wood mantel, while modern wide-plank vinyl flooring flows throughout. The generously sized main-level bedroom offers exceptional flexibility, making it ideal as a private guest suite, home office, or cozy family room retreat. The bright white and modern eat-in kitchen has a convenient custom pantry, stainless steel appliances, and custom roller shades adorning both the windows and patio doors. Step outside to your large, private outdoor living area and enjoy the brand new backyard patio- ideal for entertaining or relaxing! Upstairs, enjoy two spacious bedrooms and a stylish 5-piece bathroom. Ideally located within the Brant community, this elegant townhome complex is fronting onto mature trees and common green space, and is just steps to visitor parking, bike paths and walking trails. Don't miss this opportunity to call this beautifully appointed townhome your own! |
| Price | $779,000 |
| Taxes: | $3167.39 |
| Occupancy: | Owner |
| Address: | 895 Maple Aven South , Burlington, L7S 2H7, Halton |
| Postal Code: | L7S 2H7 |
| Province/State: | Halton |
| Directions/Cross Streets: | Maple Ave & Fairview St |
| Level/Floor | Room | Length(ft) | Width(ft) | Descriptions | |
| Room 1 | Second | Living Ro | 12.89 | 14.43 | Gas Fireplace, Large Window, Vinyl Floor |
| Room 2 | Second | Dining Ro | 9.48 | 10.82 | Open Concept, LED Lighting, Vinyl Floor |
| Room 3 | Second | Kitchen | 12.56 | 13.38 | Updated, Stainless Steel Appl, W/O To Patio |
| Room 4 | Third | Primary B | 12.86 | 14.3 | Large Window, Closet, Vinyl Floor |
| Room 5 | Third | Bedroom | 12.86 | 10.33 | Bay Window, Closet, Vinyl Floor |
| Room 6 | Main | Bedroom 3 | 12.89 | 16.37 | B/I Closet, Vinyl Floor |
| Room 7 | Main | Laundry | 9.41 | 5.77 |
| Washroom Type | No. of Pieces | Level |
| Washroom Type 1 | 5 | Third |
| Washroom Type 2 | 2 | Main |
| Washroom Type 3 | 0 | |
| Washroom Type 4 | 0 | |
| Washroom Type 5 | 0 |
| Total Area: | 0.00 |
| Approximatly Age: | 16-30 |
| Washrooms: | 2 |
| Heat Type: | Forced Air |
| Central Air Conditioning: | Central Air |
$
%
Years
This calculator is for demonstration purposes only. Always consult a professional
financial advisor before making personal financial decisions.
| Although the information displayed is believed to be accurate, no warranties or representations are made of any kind. |
| KELLER WILLIAMS REAL ESTATE ASSOCIATES, LAROSE TEAM |
|
|

Sumit Chopra
Broker
Dir:
647-964-2184
Bus:
905-230-3100
Fax:
905-230-8577
| Virtual Tour | Book Showing | Email a Friend |
Jump To:
At a Glance:
| Type: | Com - Condo Townhouse |
| Area: | Halton |
| Municipality: | Burlington |
| Neighbourhood: | Brant |
| Style: | 3-Storey |
| Approximate Age: | 16-30 |
| Tax: | $3,167.39 |
| Maintenance Fee: | $662.67 |
| Beds: | 3 |
| Baths: | 2 |
| Fireplace: | Y |
Locatin Map:
Payment Calculator:


