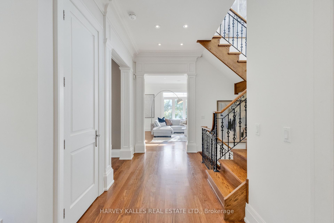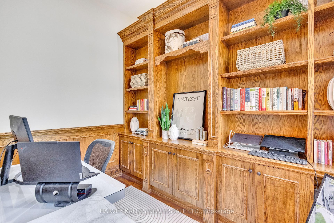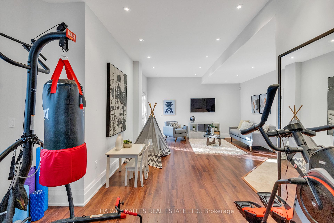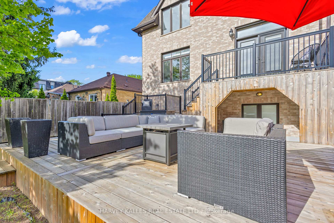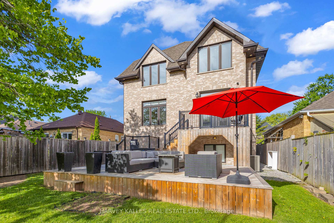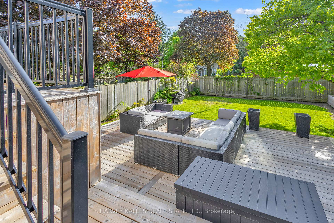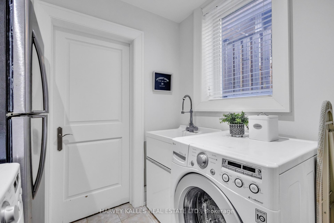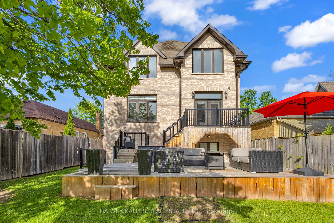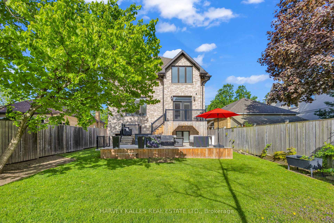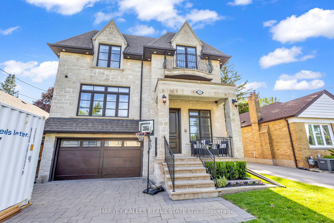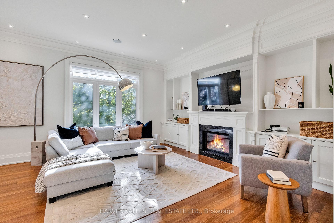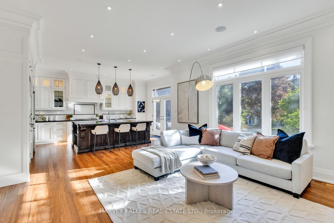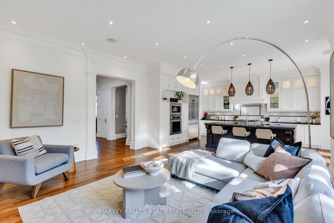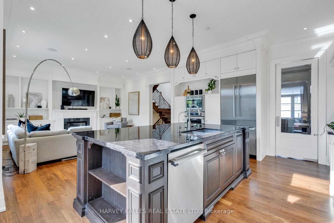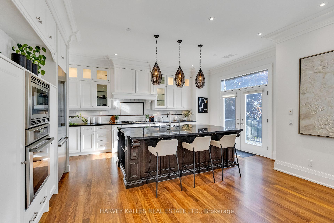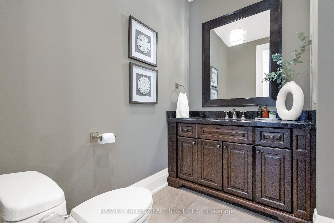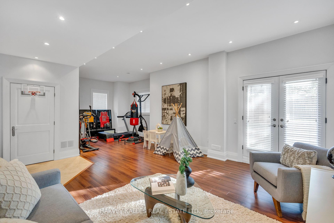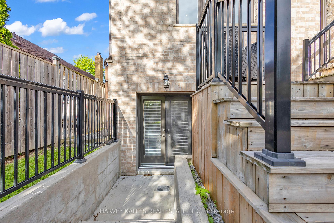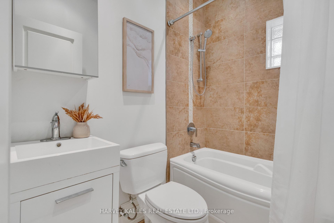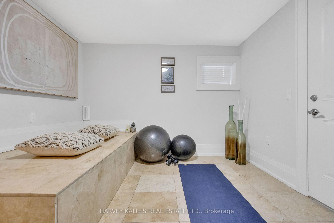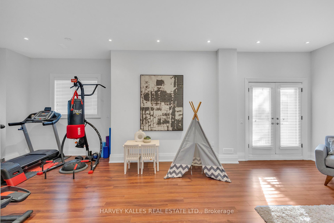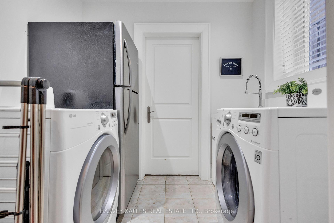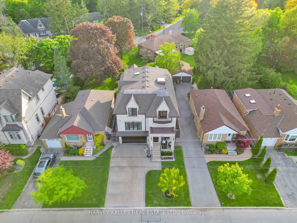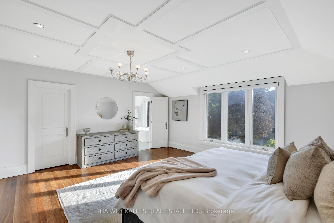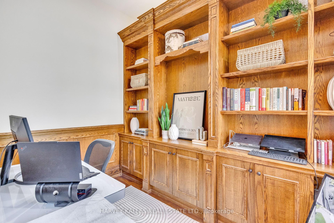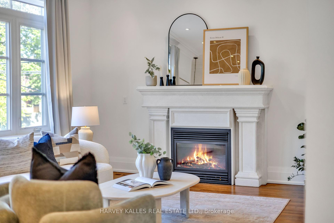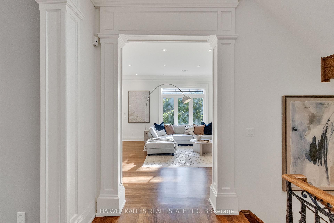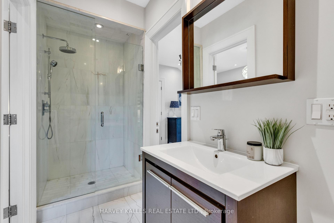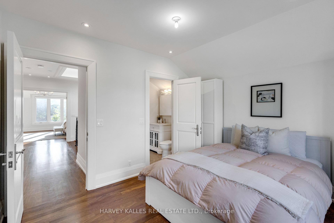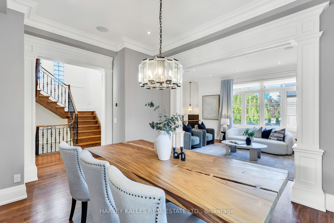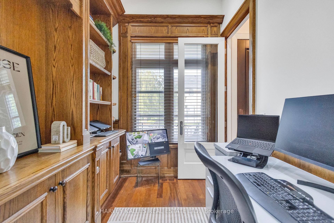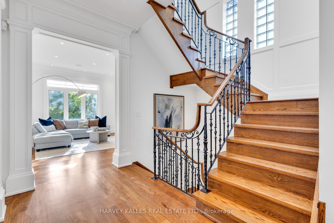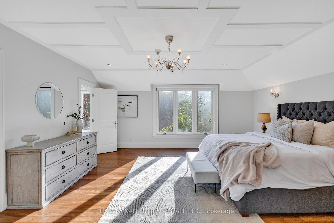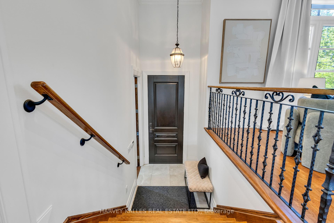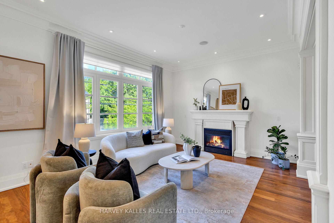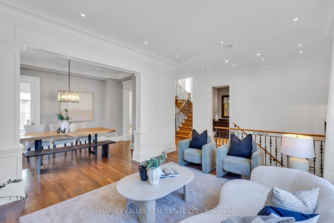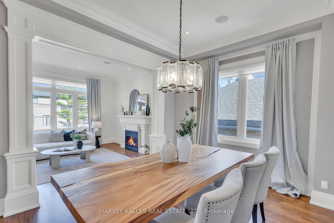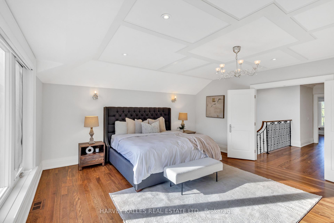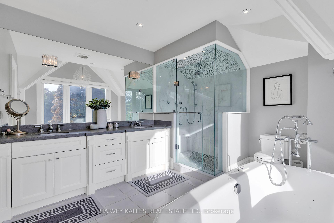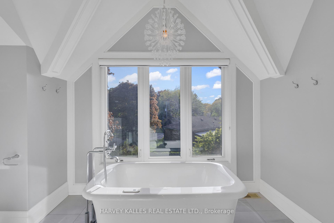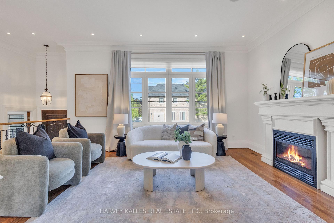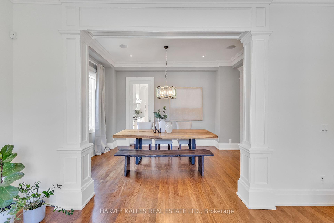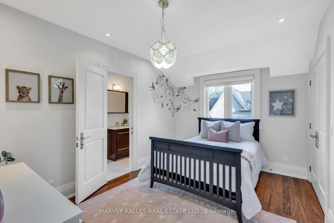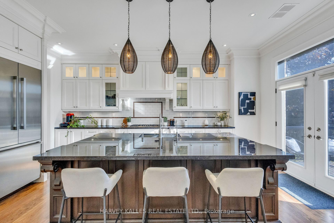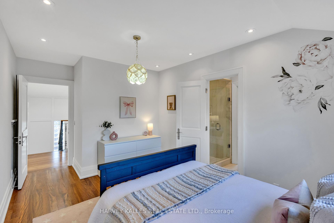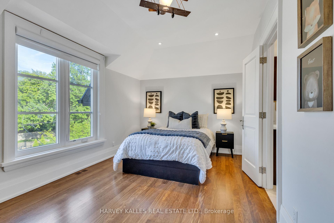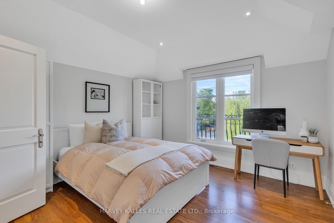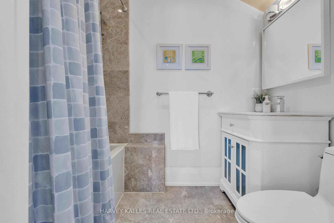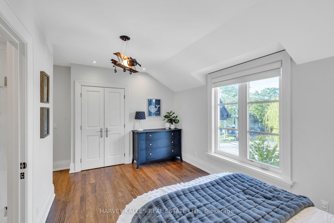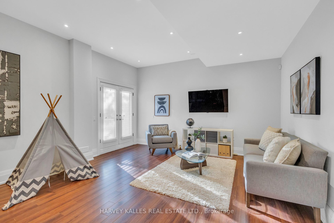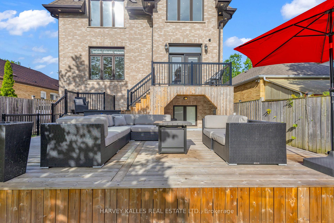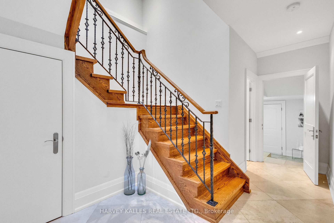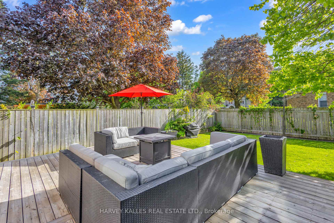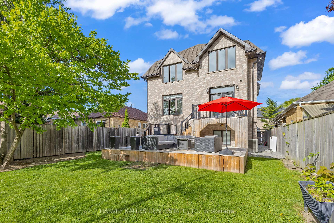$2,688,000
Available - For Sale
Listing ID: C12163476
10 Easton Road , Toronto, M2N 2L3, Toronto
| Magnificent custom-Built Residence with Timeless Elegance. This stunning home boasts a stately stone and brick facade, exuding curb appeal and craftsmanship. Step inside to a gourmet kitchen featuring a large centre island, built-in high-end appliances and a sunlit breakfast area with walk-out to the deck - perfect for entertaining. The primary suite impresses with coffered ceilings, a luxurious 6-piece ensuite, and a spacious walk-in closet. Designed with elegance throughout, the home includes halogen lighting, rich wainscoting, soaring ceilings, and crown moulding. Custom built-in shelving enhances both the library and family room. Enjoy the convenience to two laundry rooms, built-in speakers, hardwood floors, central vacuum, and a double garage with remote access. The home also features a flagstone porch, interlocking driveway, and 200-amp electrical panel. Located minutes from Yonge Street and nearby ravine trails, this is truly one of the best values in the area - offering a sun-filled, open-concept layout with a gorgeous, timeless floor plan. |
| Price | $2,688,000 |
| Taxes: | $12804.00 |
| Occupancy: | Owner |
| Address: | 10 Easton Road , Toronto, M2N 2L3, Toronto |
| Directions/Cross Streets: | Yonge and Sheppard |
| Rooms: | 9 |
| Rooms +: | 2 |
| Bedrooms: | 4 |
| Bedrooms +: | 0 |
| Family Room: | T |
| Basement: | Walk-Out |
| Level/Floor | Room | Length(ft) | Width(ft) | Descriptions | |
| Room 1 | Main | Living Ro | 17.29 | 12.79 | Hardwood Floor, Gas Fireplace, Combined w/Dining |
| Room 2 | Main | Dining Ro | 13.22 | 11.32 | Hardwood Floor, Moulded Ceiling, Combined w/Living |
| Room 3 | Main | Office | 11.38 | 7.08 | Hardwood Floor, B/I Bookcase, Window |
| Room 4 | Main | Kitchen | 16.33 | 11.48 | Granite Counters, Centre Island, W/O To Sundeck |
| Room 5 | Main | Breakfast | Hardwood Floor, Bay Window, Overlooks Garden | ||
| Room 6 | Main | Family Ro | 10.66 | 16.33 | Hardwood Floor, Gas Fireplace, Combined w/Kitchen |
| Room 7 | Second | Primary B | 17.71 | 16.4 | Hardwood Floor, 6 Pc Ensuite, Window |
| Room 8 | Second | Bedroom 2 | 13.32 | 10 | Hardwood Floor, Semi Ensuite, Window |
| Room 9 | Second | Bedroom 3 | 15.58 | 14.27 | Hardwood Floor, Semi Ensuite, Window |
| Room 10 | Second | Bedroom 4 | 12.04 | 11.61 | Hardwood Floor, 4 Pc Ensuite, Window |
| Room 11 | Lower | Recreatio | 29.62 | 16.4 | Hardwood Floor, 4 Pc Bath, W/O To Yard |
| Room 12 | Lower | Bedroom 5 | 11.61 | 10.4 | Above Grade Window, Closet |
| Room 13 | Basement | Other | Access To Garage |
| Washroom Type | No. of Pieces | Level |
| Washroom Type 1 | 2 | Main |
| Washroom Type 2 | 6 | Second |
| Washroom Type 3 | 3 | Second |
| Washroom Type 4 | 4 | Second |
| Washroom Type 5 | 4 | Basement |
| Total Area: | 0.00 |
| Approximatly Age: | 6-15 |
| Property Type: | Detached |
| Style: | 2-Storey |
| Exterior: | Brick, Stone |
| Garage Type: | Attached |
| (Parking/)Drive: | Available, |
| Drive Parking Spaces: | 4 |
| Park #1 | |
| Parking Type: | Available, |
| Park #2 | |
| Parking Type: | Available |
| Park #3 | |
| Parking Type: | Private |
| Pool: | None |
| Approximatly Age: | 6-15 |
| Approximatly Square Footage: | 2500-3000 |
| CAC Included: | N |
| Water Included: | N |
| Cabel TV Included: | N |
| Common Elements Included: | N |
| Heat Included: | N |
| Parking Included: | N |
| Condo Tax Included: | N |
| Building Insurance Included: | N |
| Fireplace/Stove: | Y |
| Heat Type: | Forced Air |
| Central Air Conditioning: | Central Air |
| Central Vac: | Y |
| Laundry Level: | Syste |
| Ensuite Laundry: | F |
| Elevator Lift: | False |
| Sewers: | Sewer |
$
%
Years
This calculator is for demonstration purposes only. Always consult a professional
financial advisor before making personal financial decisions.
| Although the information displayed is believed to be accurate, no warranties or representations are made of any kind. |
| HARVEY KALLES REAL ESTATE LTD. |
|
|

Sumit Chopra
Broker
Dir:
647-964-2184
Bus:
905-230-3100
Fax:
905-230-8577
| Book Showing | Email a Friend |
Jump To:
At a Glance:
| Type: | Freehold - Detached |
| Area: | Toronto |
| Municipality: | Toronto C07 |
| Neighbourhood: | Lansing-Westgate |
| Style: | 2-Storey |
| Approximate Age: | 6-15 |
| Tax: | $12,804 |
| Beds: | 4 |
| Baths: | 5 |
| Fireplace: | Y |
| Pool: | None |
Locatin Map:
Payment Calculator:

