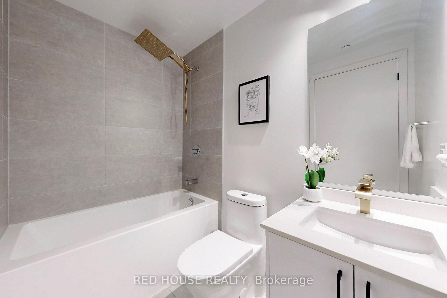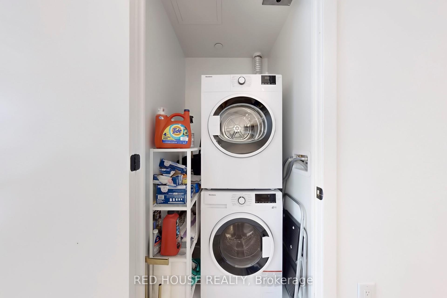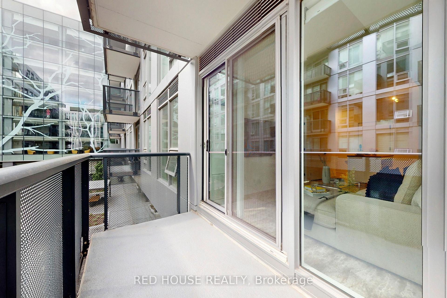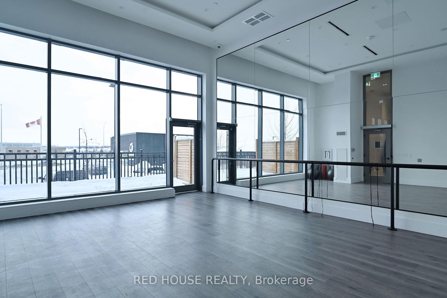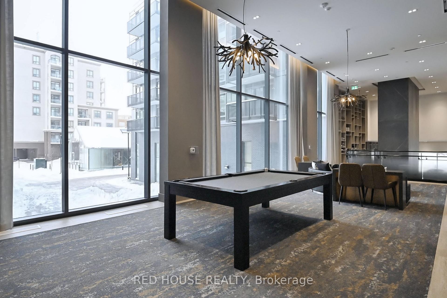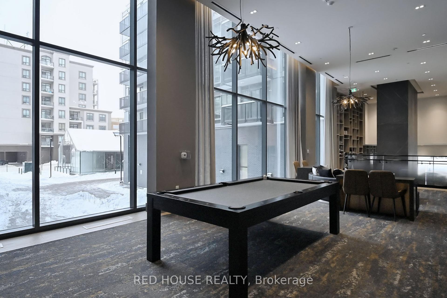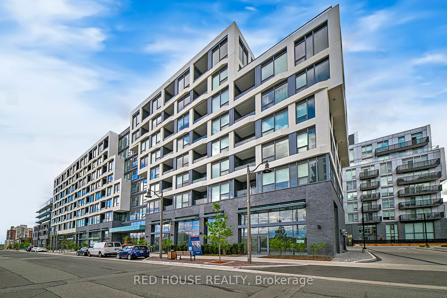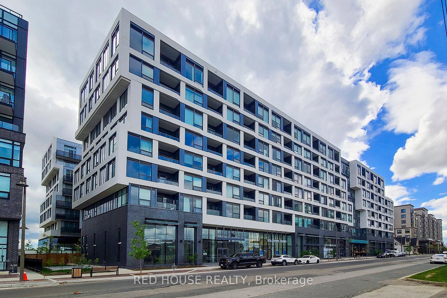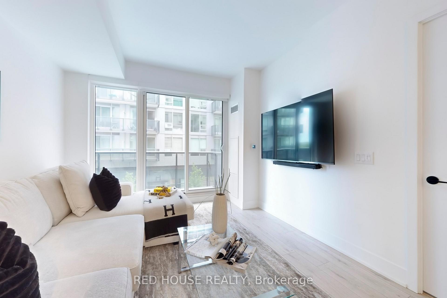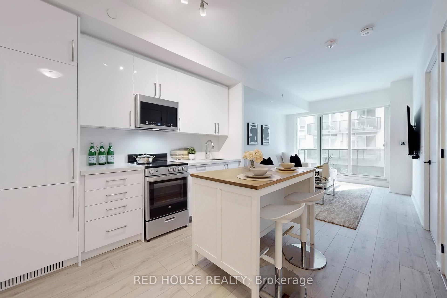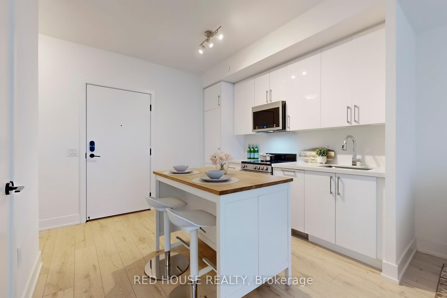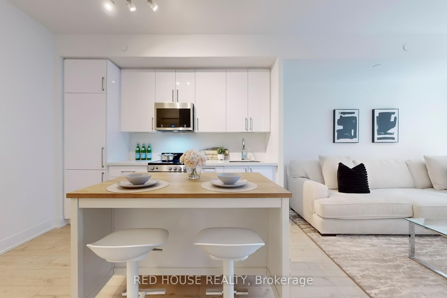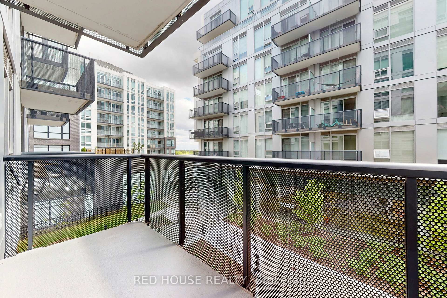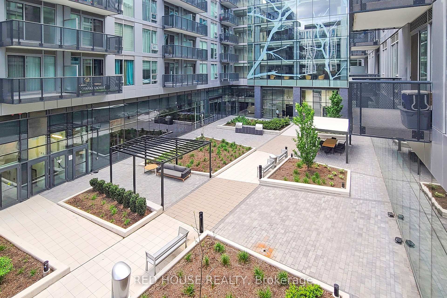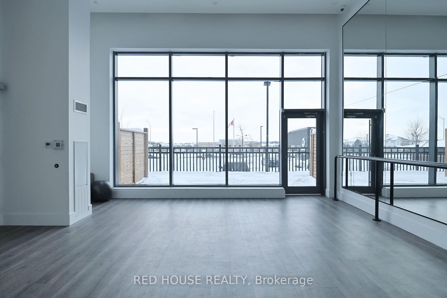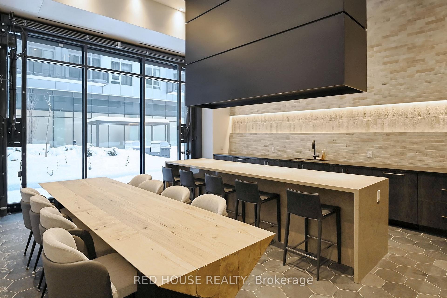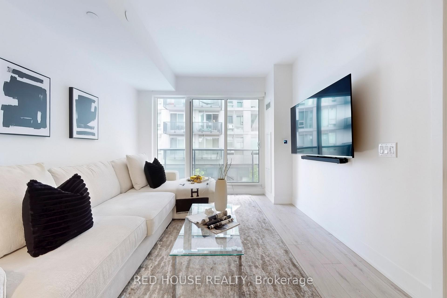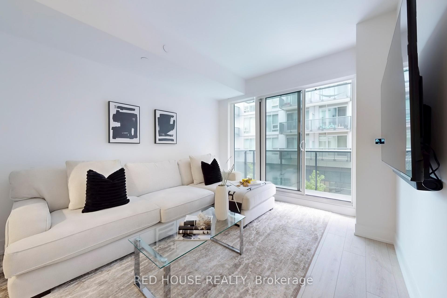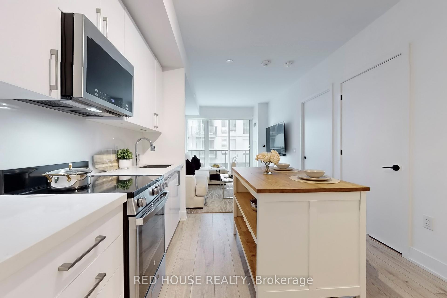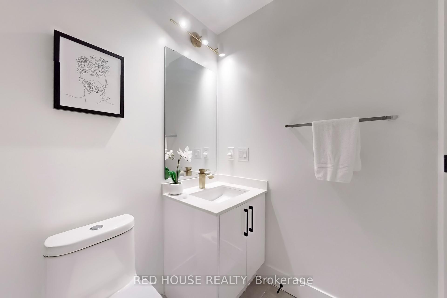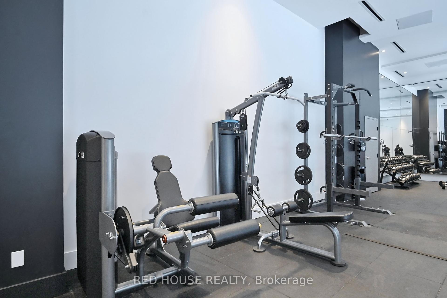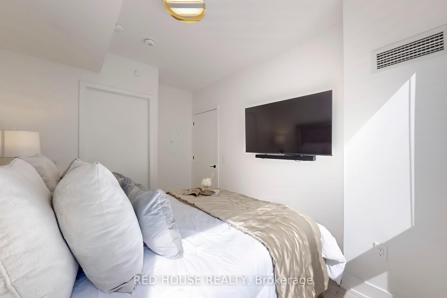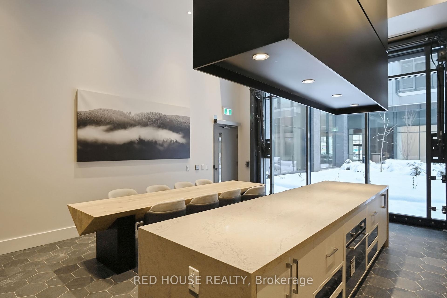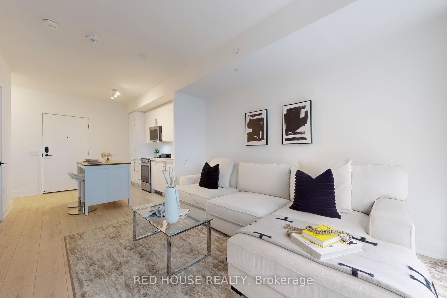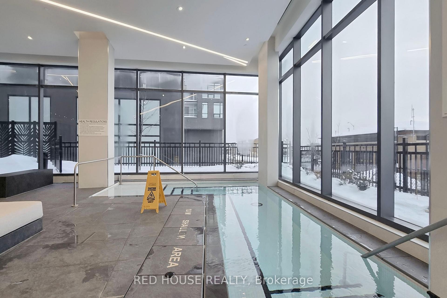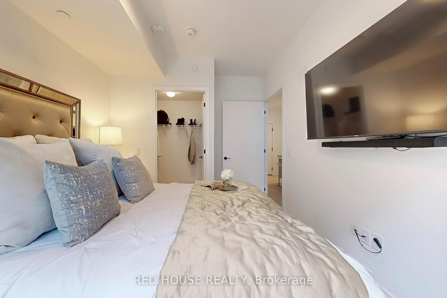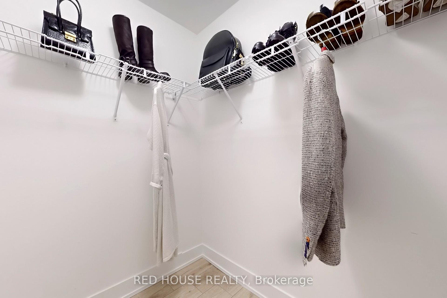$499,000
Available - For Sale
Listing ID: W12164033
2450 Old Bronte Road , Oakville, L6M 5P6, Halton
| Experience upscale living in this luxurious 1-bedroom, 1-bathroom condo at The Branch, located at 2450 Old Bronte Road in Oakvilles desirable Westmount neighbourhood. This upgraded unit features a bright, open-concept layout with soaring 10-foot ceilings and abundant natural light. The gourmet kitchen boasts quartz countertops, a stylish slab backsplash, and a deep upgraded sinkperfect for both cooking and entertaining. The spacious bedroom offers a walk-in closet, while the contemporary bathroom is enhanced by an upgraded vanity and finishes. Additional highlights include in-suite laundry, one underground parking space, and a storage locker. Residents enjoy access to 5 star amenities such as a 24-hour concierge, indoor pool, sauna, steam room, gym, yoga studio, party rooms, guest suite, outdoor BBQ terrace, pet spa, and more. The building is fully digitally accessible with keyless fob or mobile entry. Conveniently located minutes from Bronte GO Station and major highways, with parks, restaurants, and shops nearby, this condo is ideal for professionals, down-sizers, first time home buyers or investors seeking modern, maintenance-free living. |
| Price | $499,000 |
| Taxes: | $2303.58 |
| Occupancy: | Owner |
| Address: | 2450 Old Bronte Road , Oakville, L6M 5P6, Halton |
| Postal Code: | L6M 5P6 |
| Province/State: | Halton |
| Directions/Cross Streets: | Dundas/Bronte |
| Level/Floor | Room | Length(ft) | Width(ft) | Descriptions | |
| Room 1 | Main | Foyer | 3.28 | 3.28 | Closet, Open Concept |
| Room 2 | Main | Kitchen | 12.79 | 7.87 | Quartz Counter, Stainless Steel Appl, Centre Island |
| Room 3 | Main | Living Ro | 12.14 | 7.87 | W/O To Balcony, Open Concept |
| Room 4 | Main | Primary B | 10.99 | 9.84 | Walk-In Closet(s), Window Floor to Ceil, Hardwood Floor |
| Washroom Type | No. of Pieces | Level |
| Washroom Type 1 | 4 | Main |
| Washroom Type 2 | 0 | |
| Washroom Type 3 | 0 | |
| Washroom Type 4 | 0 | |
| Washroom Type 5 | 0 |
| Total Area: | 0.00 |
| Washrooms: | 1 |
| Heat Type: | Forced Air |
| Central Air Conditioning: | Central Air |
| Elevator Lift: | True |
$
%
Years
This calculator is for demonstration purposes only. Always consult a professional
financial advisor before making personal financial decisions.
| Although the information displayed is believed to be accurate, no warranties or representations are made of any kind. |
| RED HOUSE REALTY |
|
|

Sumit Chopra
Broker
Dir:
647-964-2184
Bus:
905-230-3100
Fax:
905-230-8577
| Virtual Tour | Book Showing | Email a Friend |
Jump To:
At a Glance:
| Type: | Com - Condo Apartment |
| Area: | Halton |
| Municipality: | Oakville |
| Neighbourhood: | 1019 - WM Westmount |
| Style: | Apartment |
| Tax: | $2,303.58 |
| Maintenance Fee: | $490 |
| Beds: | 1 |
| Baths: | 1 |
| Fireplace: | N |
Locatin Map:
Payment Calculator:


