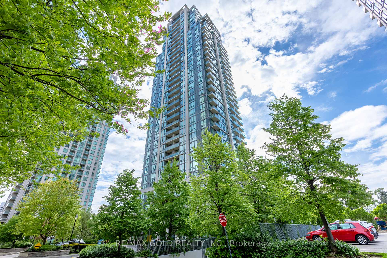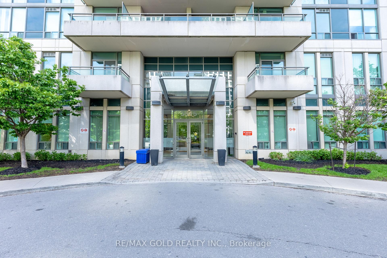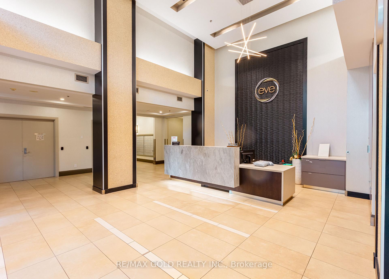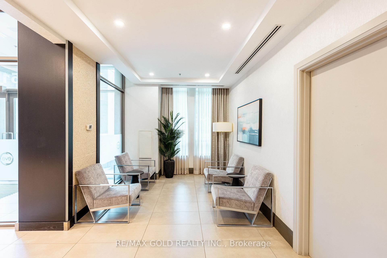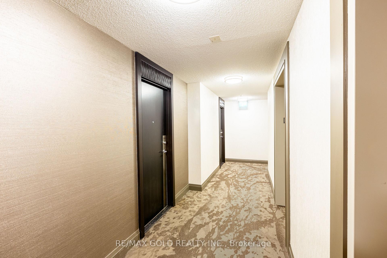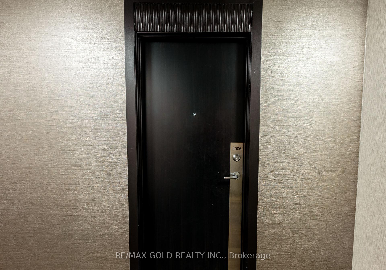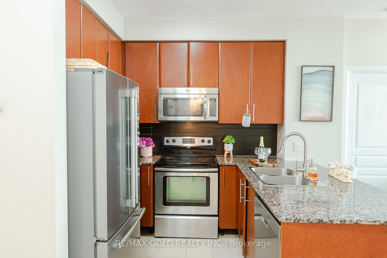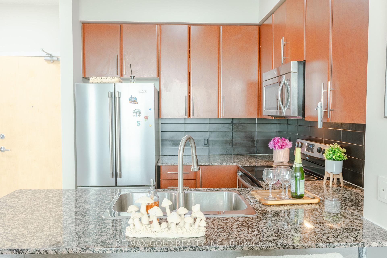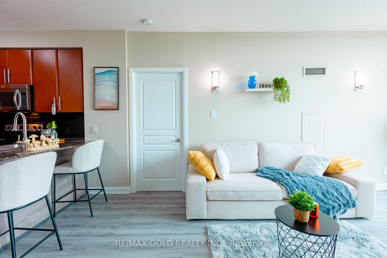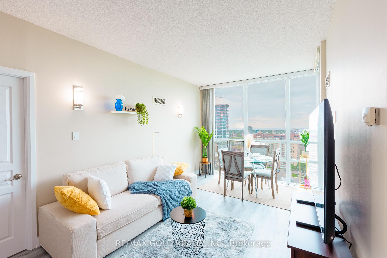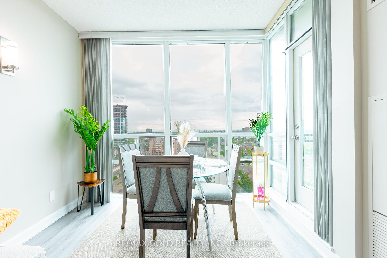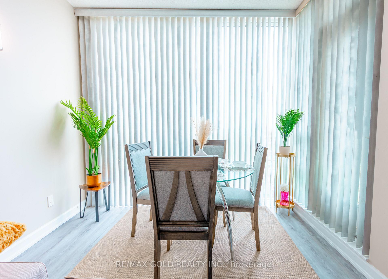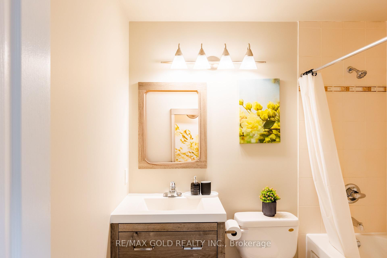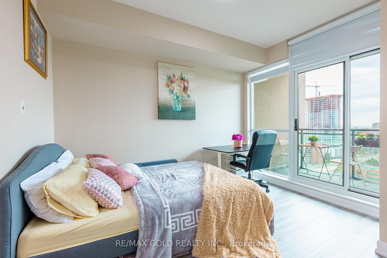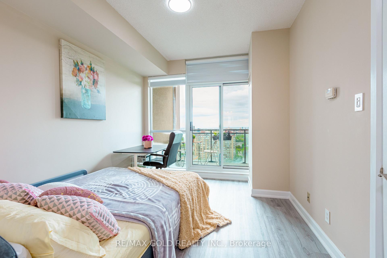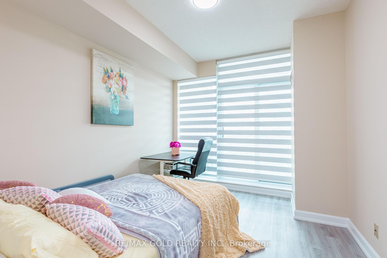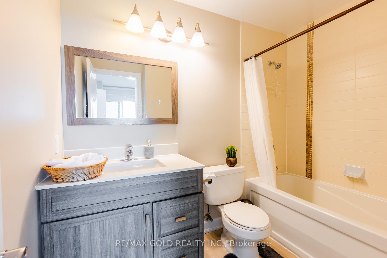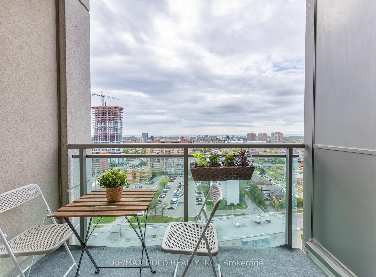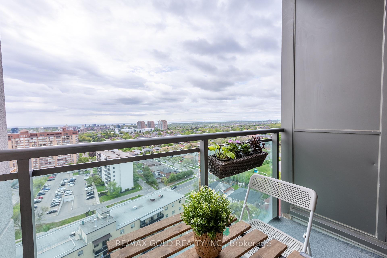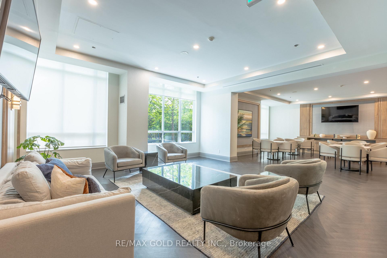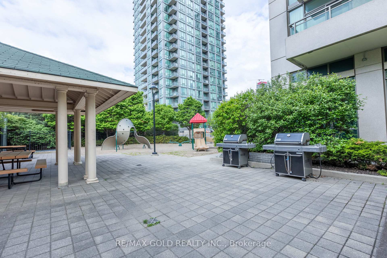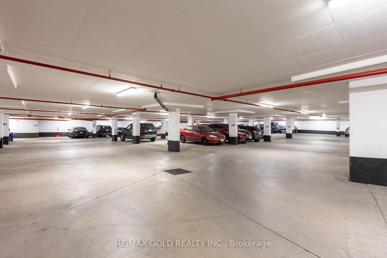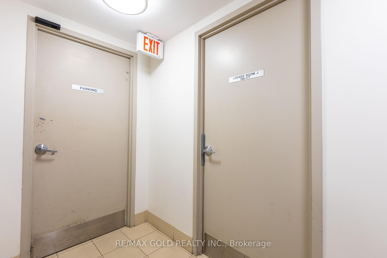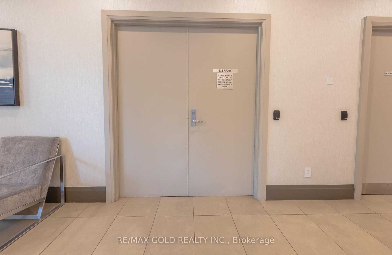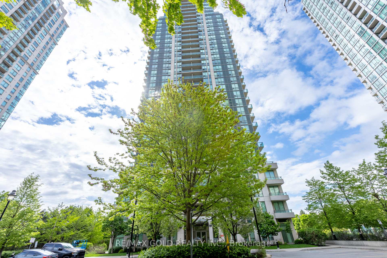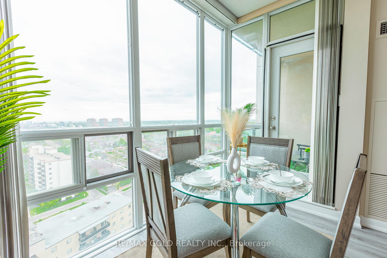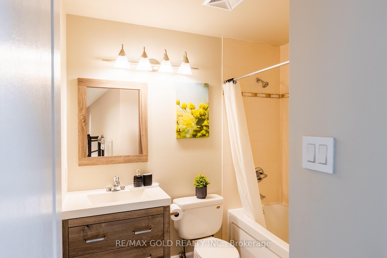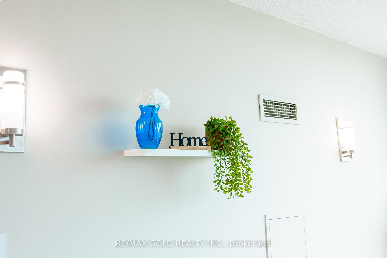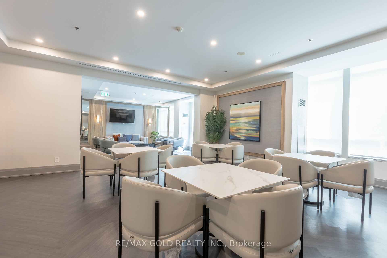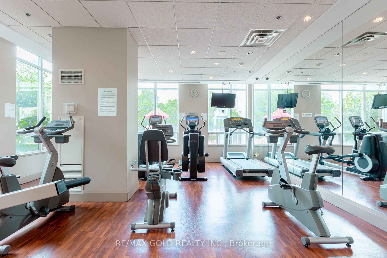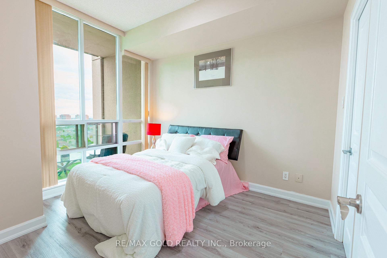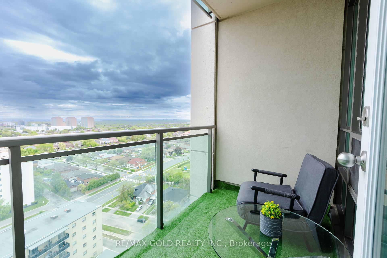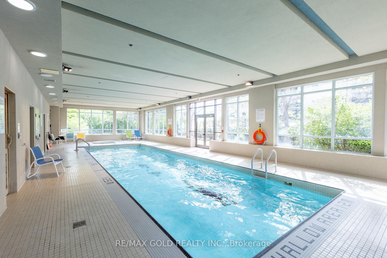$559,900
Available - For Sale
Listing ID: W12163786
3515 Kariya Driv , Mississauga, L5B 0C1, Peel
| Welcome to Eve Condos, located in the heart of Mississauga City Centre at 3515 Kariya Drive. Freshly Painted and Brand new Flooring !!!!!!Bright and spacious 2-bedroom, 2-bath condo features 9' ceilings, split layout, 2 large balconies, and walk-in closets in both bedrooms. South-facing floor-to-ceiling windows offer stunning high-level views of Lake Ontario and the downtown skyline. Parking space & storage locker are included with the suite. Take full advantage of fantastic building amenities featuring 24-hour concierge, visitor parking, GUEST SUITES, PARTY ROOM , meeting room, an indoor SWIMMING POOL, whirlpool, sauna, exercise room, GYM, outdoor BBQ & play area for kids. Located next to Kariya Park, SQUARE ONE, Sheridan College, Civic Centre, YMCA & Movie Theatres. Around the corner from Elm Drive public school, Cooksville GO train station & Hurontario LRT right outside the building. Easy access to major highways. Located near the upcoming HURONTARIO LRT, this condo offers strong future investment potential with enhanced transit access and increasing area value. |
| Price | $559,900 |
| Taxes: | $2726.00 |
| Assessment Year: | 2024 |
| Occupancy: | Owner |
| Address: | 3515 Kariya Driv , Mississauga, L5B 0C1, Peel |
| Postal Code: | L5B 0C1 |
| Province/State: | Peel |
| Directions/Cross Streets: | Hurontario and Central Parkway |
| Level/Floor | Room | Length(ft) | Width(ft) | Descriptions | |
| Room 1 | Main | Living Ro | 21.48 | 70.49 | Combined w/Dining |
| Room 2 | Main | Dining Ro | 21.48 | 70.49 | Combined w/Living |
| Room 3 | Main | Kitchen | 8 | 26.27 | Granite Counters |
| Room 4 | Main | Primary B | 12 | 39.39 | 4 Pc Ensuite |
| Room 5 | Main | Bedroom 2 | 6.72 | 6.72 | Laminate |
| Washroom Type | No. of Pieces | Level |
| Washroom Type 1 | 4 | |
| Washroom Type 2 | 4 | |
| Washroom Type 3 | 0 | |
| Washroom Type 4 | 0 | |
| Washroom Type 5 | 0 |
| Total Area: | 0.00 |
| Washrooms: | 2 |
| Heat Type: | Forced Air |
| Central Air Conditioning: | Central Air |
$
%
Years
This calculator is for demonstration purposes only. Always consult a professional
financial advisor before making personal financial decisions.
| Although the information displayed is believed to be accurate, no warranties or representations are made of any kind. |
| RE/MAX GOLD REALTY INC. |
|
|

Sumit Chopra
Broker
Dir:
647-964-2184
Bus:
905-230-3100
Fax:
905-230-8577
| Book Showing | Email a Friend |
Jump To:
At a Glance:
| Type: | Com - Condo Apartment |
| Area: | Peel |
| Municipality: | Mississauga |
| Neighbourhood: | Fairview |
| Style: | Apartment |
| Tax: | $2,726 |
| Maintenance Fee: | $749 |
| Beds: | 2 |
| Baths: | 2 |
| Fireplace: | N |
Locatin Map:
Payment Calculator:


