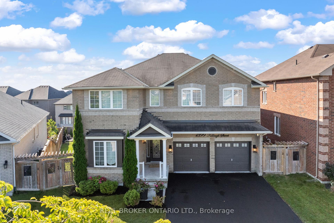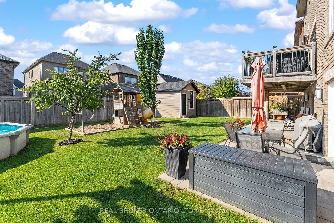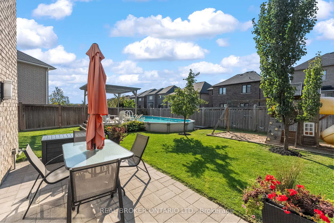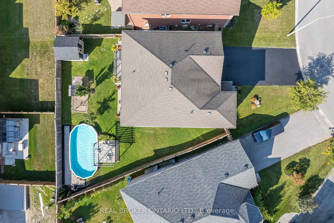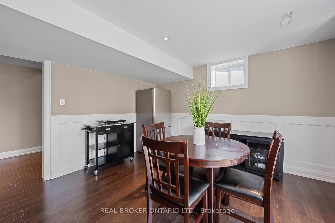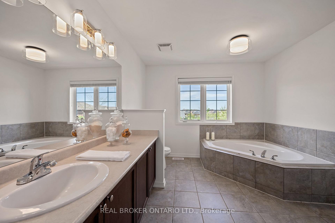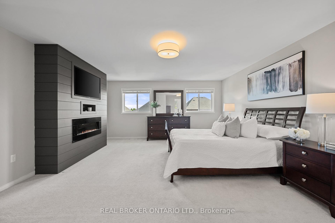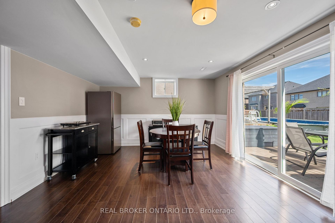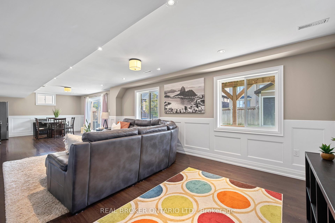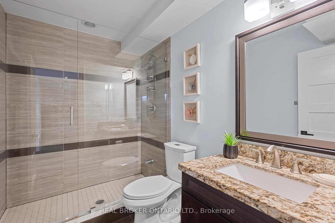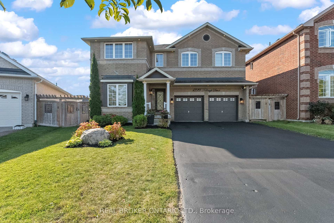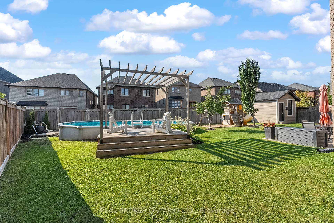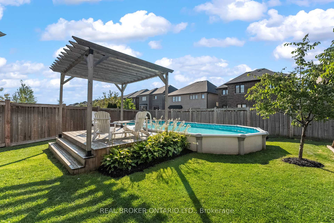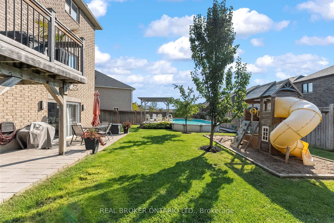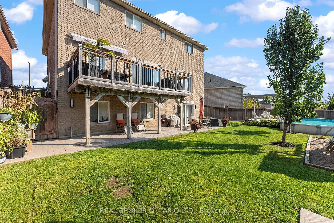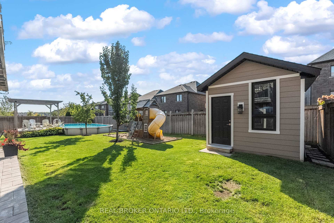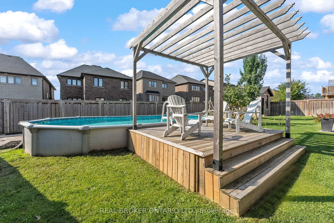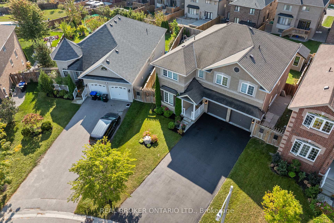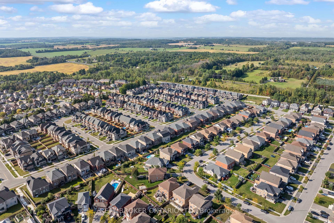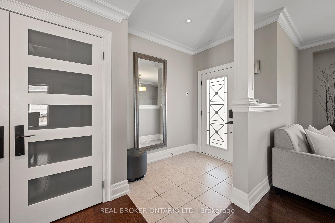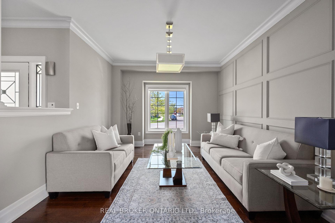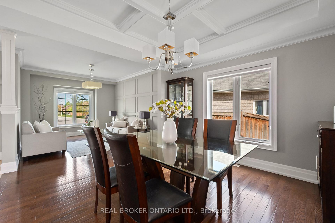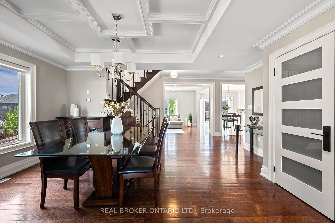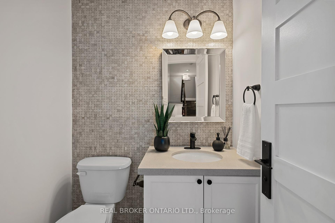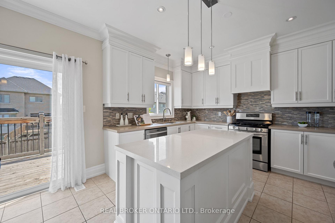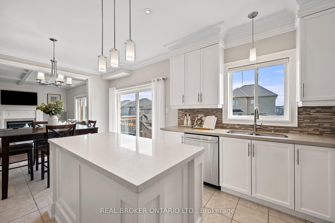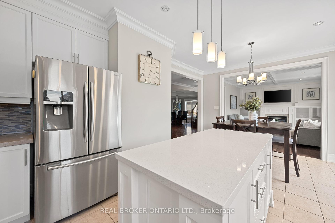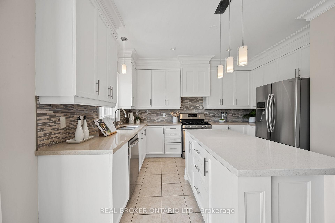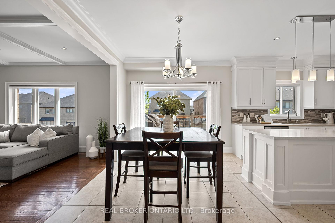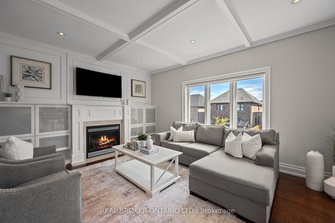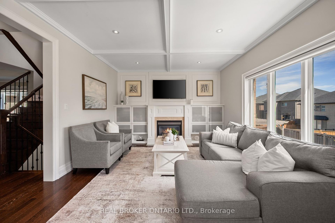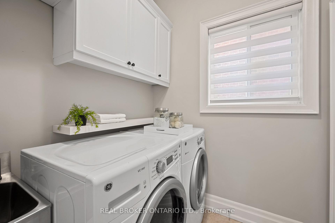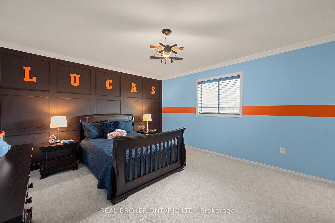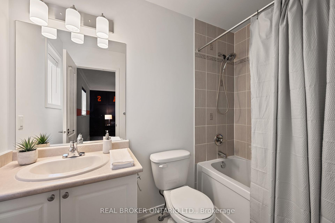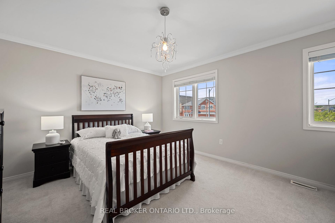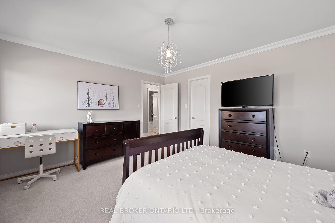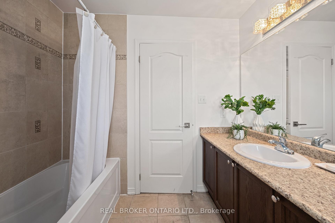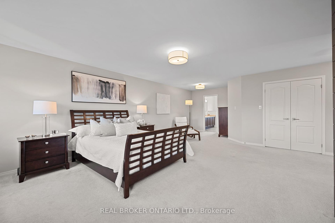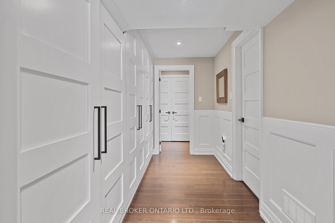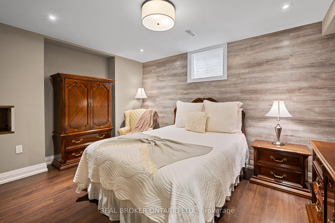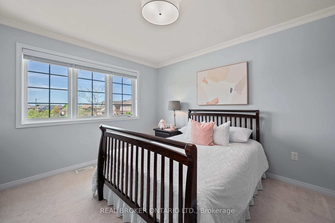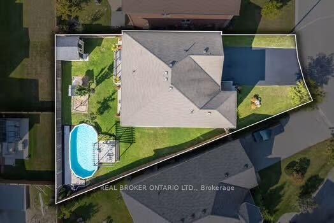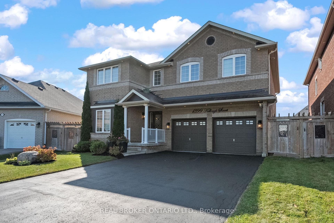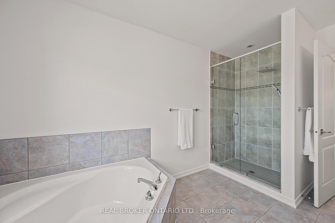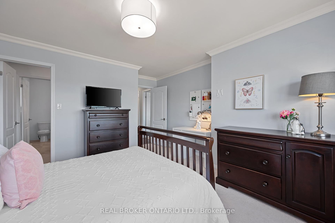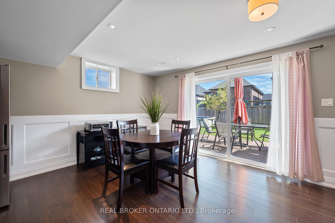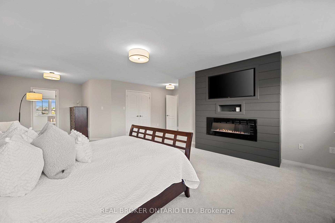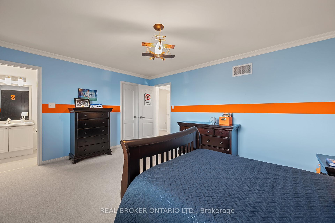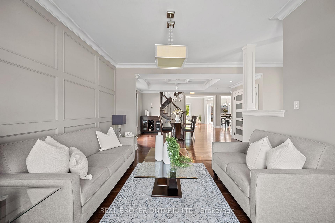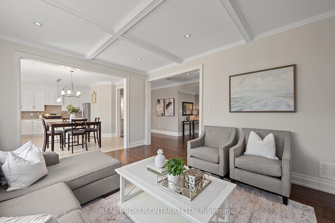$1,350,000
Available - For Sale
Listing ID: N12166211
1399 Kellough Stre , Innisfil, L9S 0H7, Simcoe
| Big Home for an Even Bigger Lifestyle! One of Alcona's best homes offering approx 4000+ sq ft of upgraded living space and a *walkout basement. Set on a *premium pie-shaped lot with no sidewalk, enjoy rare width, depth & parking. The backyard oasis features an *above-ground pool, custom gazebo, playground, double-tier deck & interlock patio. Inside: *5 total spacious bedrooms, a stunning open concept kitchen, upgraded floor plan with detailed carpentry, 9 ft coffered ceilings, massive living/dining and family room with a gas fireplace & built-ins. The finished basement includes a walkout, huge windows, the 5th bedroom, a beautiful full bathroom, and in-law suite potential. Located on the best quiet street to raise a family and steps to schools, parks, Lake Simcoe, and just a short drive to Friday Harbour. This is a huge life upgrade! Built in 2013. |
| Price | $1,350,000 |
| Taxes: | $6056.71 |
| Occupancy: | Owner |
| Address: | 1399 Kellough Stre , Innisfil, L9S 0H7, Simcoe |
| Directions/Cross Streets: | Innisfil Beach Rd & Webster Blvd |
| Rooms: | 9 |
| Rooms +: | 2 |
| Bedrooms: | 4 |
| Bedrooms +: | 1 |
| Family Room: | T |
| Basement: | Finished wit, Full |
| Level/Floor | Room | Length(ft) | Width(ft) | Descriptions | |
| Room 1 | Main | Living Ro | 11.68 | 14.79 | Hardwood Floor, Large Window, Crown Moulding |
| Room 2 | Main | Dining Ro | 17.35 | 11.94 | Pot Lights, Coffered Ceiling(s), Crown Moulding |
| Room 3 | Main | Family Ro | 17.22 | 13.84 | Pot Lights, Coffered Ceiling(s), Gas Fireplace |
| Room 4 | Main | Breakfast | 8.86 | 14.17 | W/O To Porch, Porcelain Floor, Combined w/Kitchen |
| Room 5 | Main | Kitchen | 11.38 | 14.56 | Stainless Steel Appl, B/I Range, Centre Island |
| Room 6 | Main | Laundry | 12.82 | 5.9 | Access To Garage, Laundry Sink, B/I Shelves |
| Room 7 | Main | Powder Ro | 4.82 | 5.58 | B/I Vanity, Tile Floor, 2 Pc Bath |
| Room 8 | Second | Bathroom | 10.07 | 13.02 | 5 Pc Ensuite, Separate Shower, Soaking Tub |
| Room 9 | Upper | Primary B | 21.55 | 26.93 | Electric Fireplace, Walk-In Closet(s), 5 Pc Ensuite |
| Room 10 | Upper | Bedroom 2 | 15.91 | 13.81 | Large Window, Walk-In Closet(s), 4 Pc Ensuite |
| Room 11 | Upper | Bedroom 3 | 12.73 | 15.65 | Large Window, Walk-In Closet(s), 4 Pc Ensuite |
| Room 12 | Upper | Bedroom 4 | 14.33 | 13.02 | Large Window, Walk-In Closet(s), Broadloom |
| Room 13 | Upper | Bathroom | 8.63 | 7.87 | 4 Pc Bath, Closet, Tile Floor |
| Room 14 | Basement | Recreatio | 37.75 | 13.81 | Walk-Out, Laminate, Wainscoting |
| Room 15 | Basement | Bathroom | 7.97 | 6.66 | Glass Doors, 3 Pc Bath, B/I Vanity |
| Washroom Type | No. of Pieces | Level |
| Washroom Type 1 | 2 | Main |
| Washroom Type 2 | 5 | Second |
| Washroom Type 3 | 4 | Second |
| Washroom Type 4 | 3 | Second |
| Washroom Type 5 | 3 | Lower |
| Total Area: | 0.00 |
| Property Type: | Detached |
| Style: | 2-Storey |
| Exterior: | Brick |
| Garage Type: | Attached |
| Drive Parking Spaces: | 6 |
| Pool: | Above Gr |
| Approximatly Square Footage: | 3000-3500 |
| CAC Included: | N |
| Water Included: | N |
| Cabel TV Included: | N |
| Common Elements Included: | N |
| Heat Included: | N |
| Parking Included: | N |
| Condo Tax Included: | N |
| Building Insurance Included: | N |
| Fireplace/Stove: | Y |
| Heat Type: | Forced Air |
| Central Air Conditioning: | Central Air |
| Central Vac: | N |
| Laundry Level: | Syste |
| Ensuite Laundry: | F |
| Sewers: | Sewer |
$
%
Years
This calculator is for demonstration purposes only. Always consult a professional
financial advisor before making personal financial decisions.
| Although the information displayed is believed to be accurate, no warranties or representations are made of any kind. |
| REAL BROKER ONTARIO LTD. |
|
|

Sumit Chopra
Broker
Dir:
647-964-2184
Bus:
905-230-3100
Fax:
905-230-8577
| Virtual Tour | Book Showing | Email a Friend |
Jump To:
At a Glance:
| Type: | Freehold - Detached |
| Area: | Simcoe |
| Municipality: | Innisfil |
| Neighbourhood: | Alcona |
| Style: | 2-Storey |
| Tax: | $6,056.71 |
| Beds: | 4+1 |
| Baths: | 5 |
| Fireplace: | Y |
| Pool: | Above Gr |
Locatin Map:
Payment Calculator:

