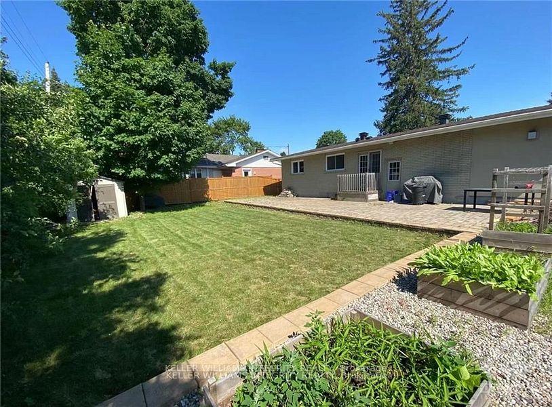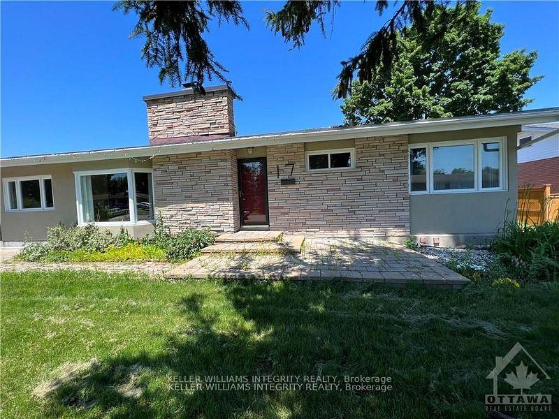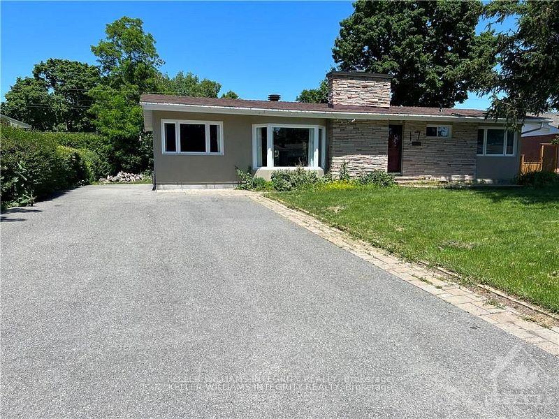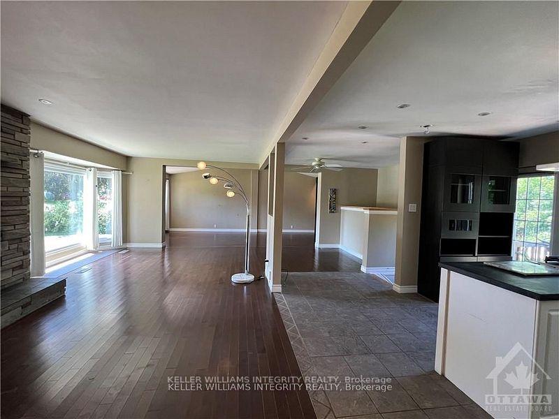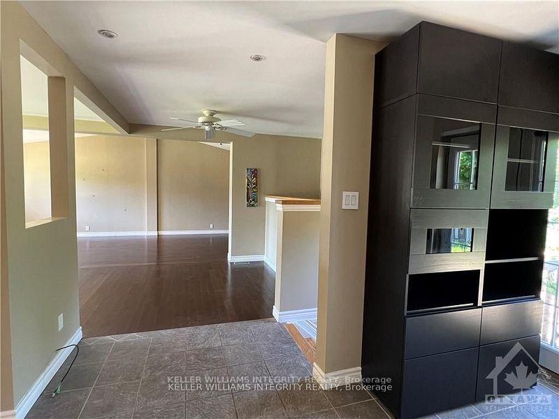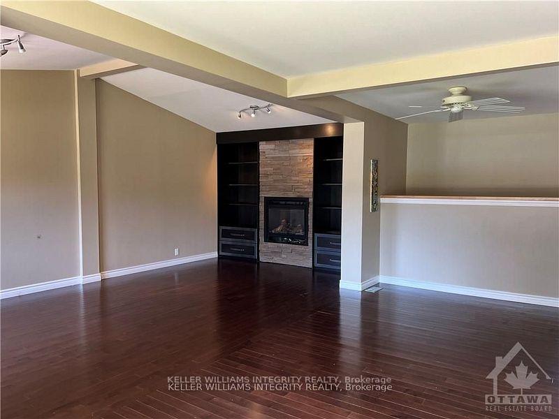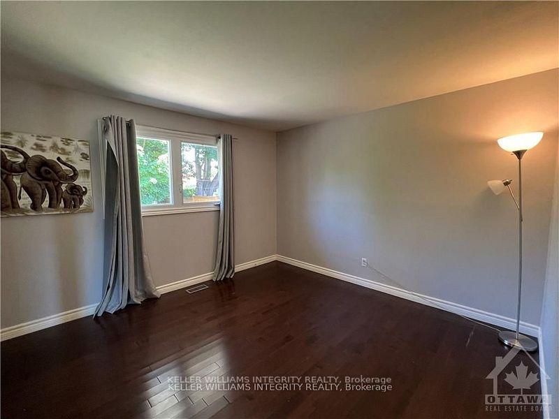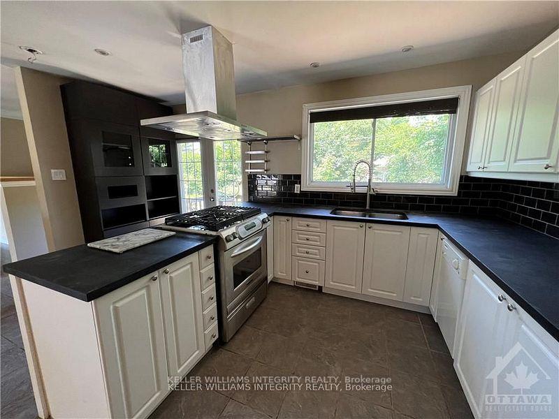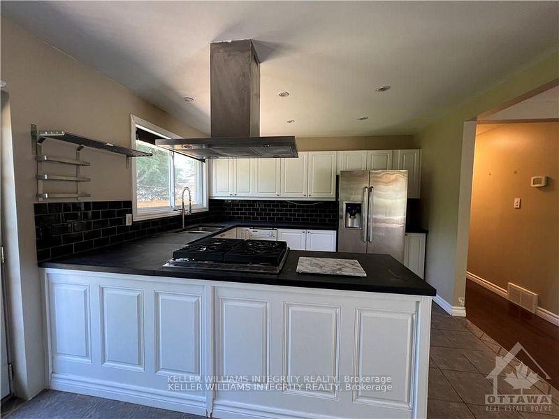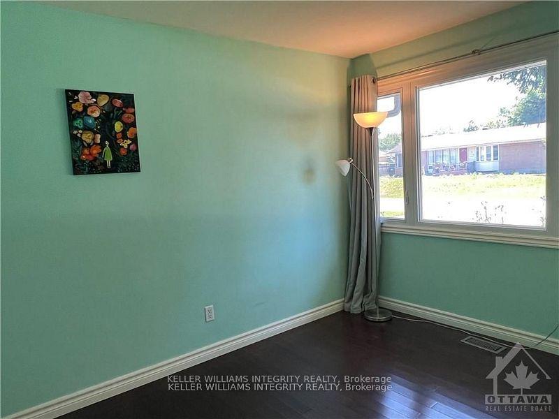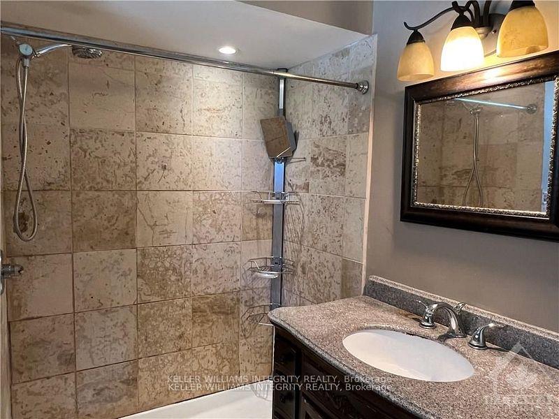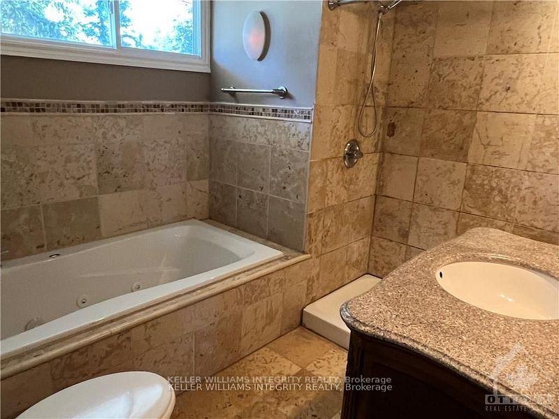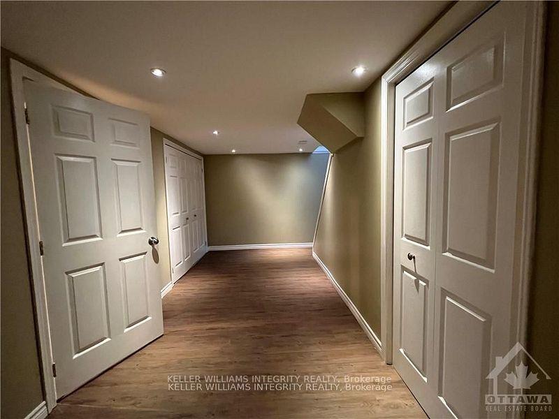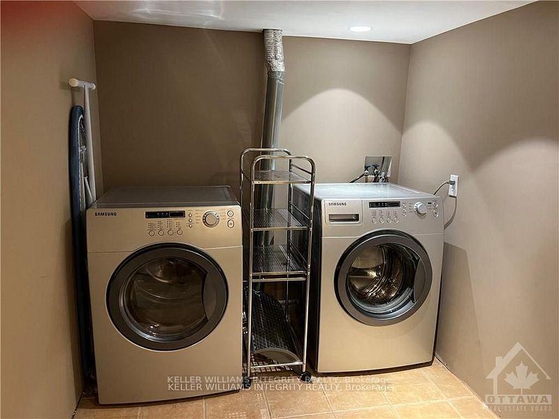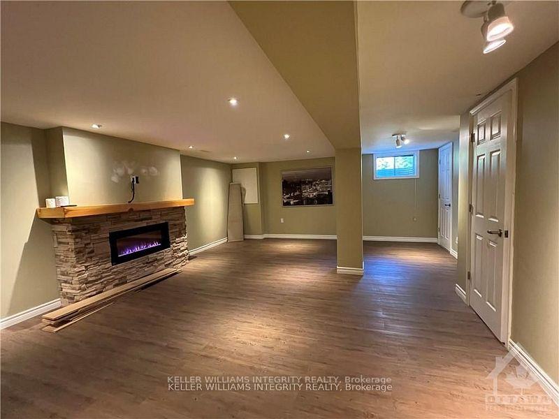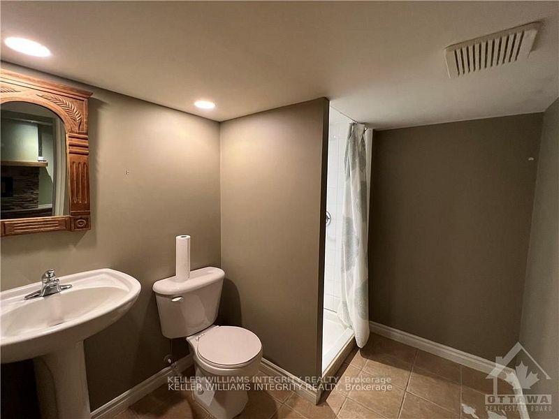$2,900
Available - For Rent
Listing ID: X12164403
17 Grangemill Aven , Bells Corners and South to Fallowfield, K2H 6A4, Ottawa
| Great Location at the Very Convenient Bells Corner! This Renovated bungalow (2 beds, 2 bath + Finished basement ) located on a very quiet crescent. The front driveway can park 6 cars. Large FENCED backyard with interlock & landscaping, perfect for your outdoor living. Main level features hardwood flooring, open floor plan & custom built-ins in the living room. Classic white kitchen with gas stove, stone counters, stainless steel appliances & lots of storage space. 2 fireplaces with stone accent walls, beautifully renovated baths. There are side doors leading to the kitchen and basement. Finished basement includes a full bath and a large recreation room which is perfect for movie night and kids play. Close to shopping, parks, restaurants and easy access to Highway. Minutes drive to Bell High School, DND Carling and Kanata High Tech Park. One level living at its Best! Book your showing today!, Deposit: 5800 Flooring: Hardwood |
| Price | $2,900 |
| Taxes: | $0.00 |
| Occupancy: | Tenant |
| Address: | 17 Grangemill Aven , Bells Corners and South to Fallowfield, K2H 6A4, Ottawa |
| Directions/Cross Streets: | Head Southwest on Richmond Rd. and left on Northside Rd. Turn left at the 1st cross street to stay o |
| Rooms: | 11 |
| Bedrooms: | 2 |
| Bedrooms +: | 2 |
| Family Room: | T |
| Basement: | Finished, Full |
| Furnished: | Furn |
| Level/Floor | Room | Length(ft) | Width(ft) | Descriptions | |
| Room 1 | Main | Primary B | 12.5 | 11.38 | |
| Room 2 | Main | Dining Ro | 22.63 | 9.64 | |
| Room 3 | Main | Living Ro | 23.71 | 10.3 | |
| Room 4 | Main | Bedroom | 11.32 | 9.91 | |
| Room 5 | Main | Kitchen | 15.55 | 12.23 | |
| Room 6 | Lower | Recreatio | 22.99 | 15.22 | |
| Room 7 | Main | Den | 11.38 | 9.97 | |
| Room 8 | Lower | Laundry | |||
| Room 9 | Lower | Den | 16.14 | 7.41 |
| Washroom Type | No. of Pieces | Level |
| Washroom Type 1 | 3 | Main |
| Washroom Type 2 | 3 | Basement |
| Washroom Type 3 | 0 | |
| Washroom Type 4 | 0 | |
| Washroom Type 5 | 0 |
| Total Area: | 0.00 |
| Property Type: | Detached |
| Style: | Bungalow |
| Exterior: | Stone, Stucco (Plaster) |
| Garage Type: | None |
| Drive Parking Spaces: | 6 |
| Pool: | None |
| Laundry Access: | Ensuite, In B |
| Approximatly Square Footage: | 1100-1500 |
| Property Features: | Park, Public Transit |
| CAC Included: | N |
| Water Included: | N |
| Cabel TV Included: | N |
| Common Elements Included: | N |
| Heat Included: | N |
| Parking Included: | N |
| Condo Tax Included: | N |
| Building Insurance Included: | N |
| Fireplace/Stove: | Y |
| Heat Type: | Forced Air |
| Central Air Conditioning: | Central Air |
| Central Vac: | N |
| Laundry Level: | Syste |
| Ensuite Laundry: | F |
| Sewers: | Sewer |
| Although the information displayed is believed to be accurate, no warranties or representations are made of any kind. |
| KELLER WILLIAMS INTEGRITY REALTY |
|
|

Sumit Chopra
Broker
Dir:
647-964-2184
Bus:
905-230-3100
Fax:
905-230-8577
| Book Showing | Email a Friend |
Jump To:
At a Glance:
| Type: | Freehold - Detached |
| Area: | Ottawa |
| Municipality: | Bells Corners and South to Fallowfield |
| Neighbourhood: | 7804 - Lynwood Village |
| Style: | Bungalow |
| Beds: | 2+2 |
| Baths: | 2 |
| Fireplace: | Y |
| Pool: | None |
Locatin Map:

