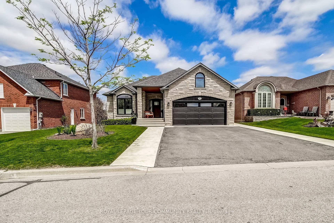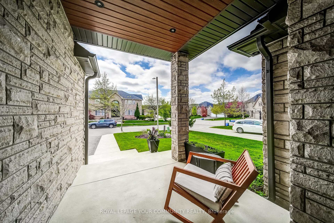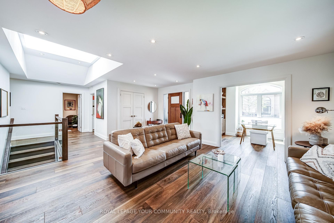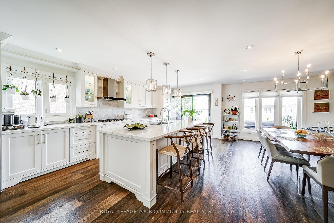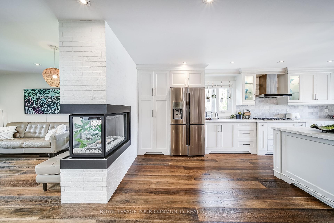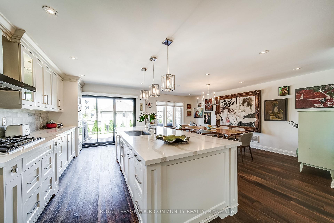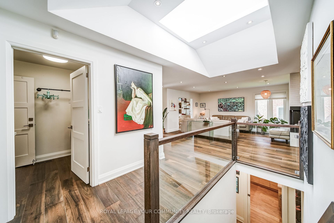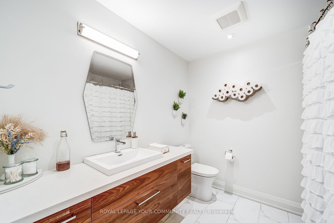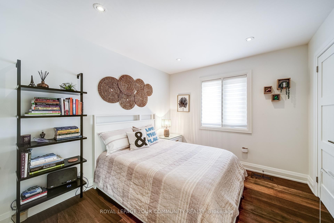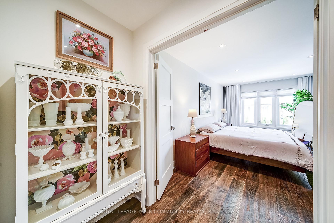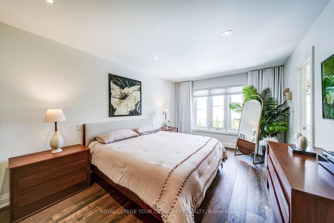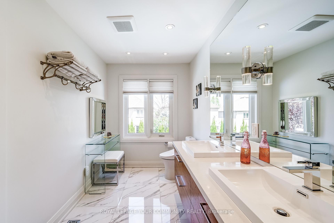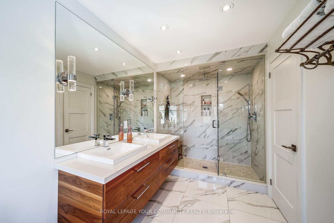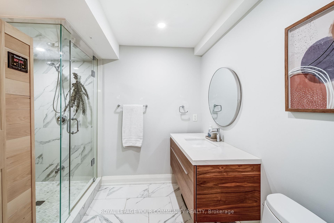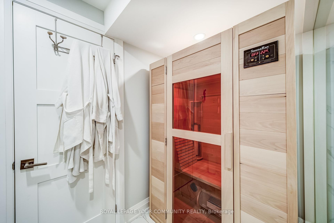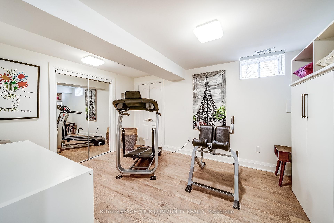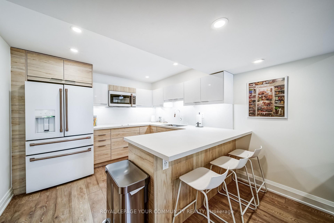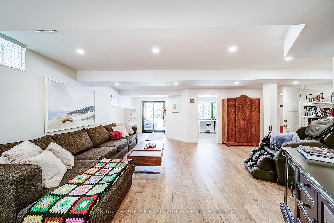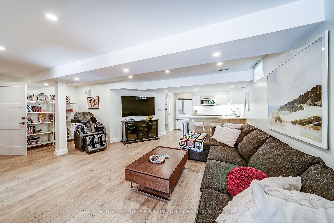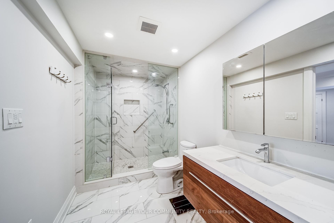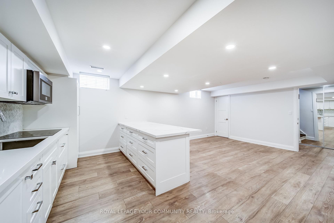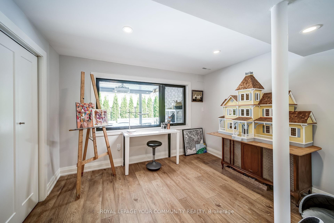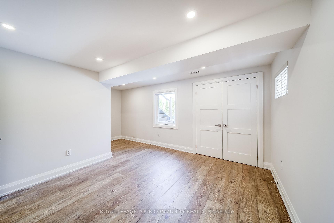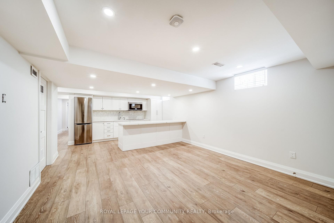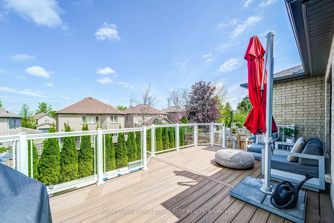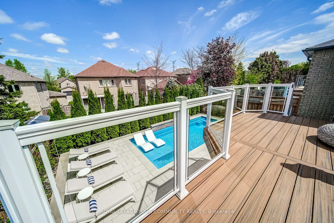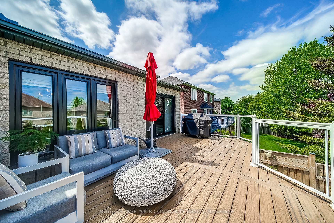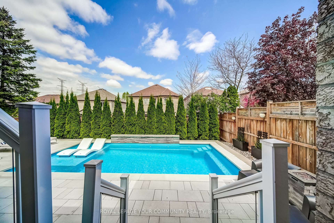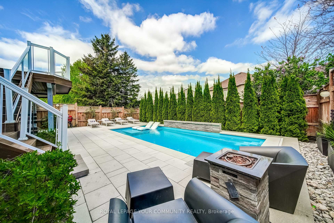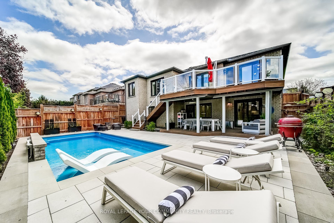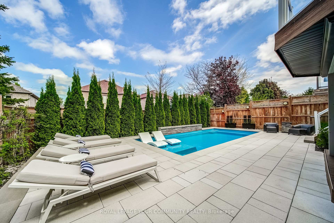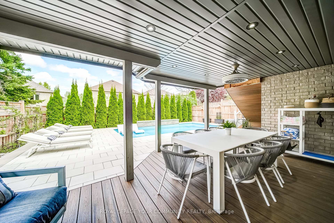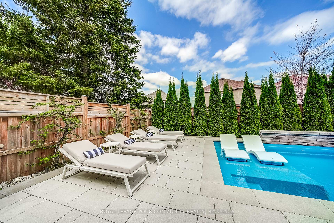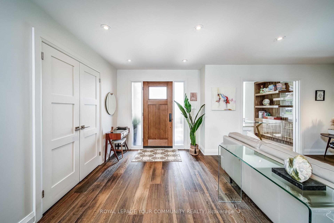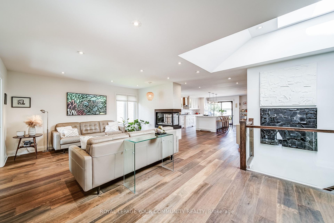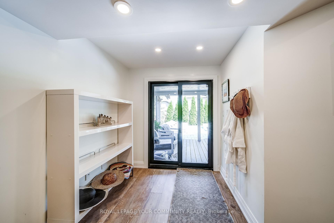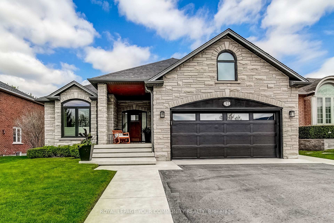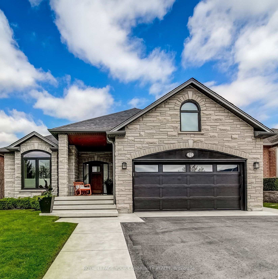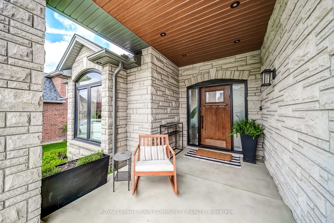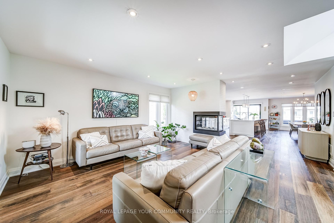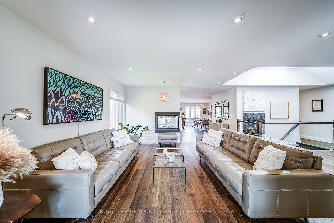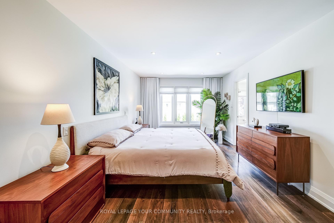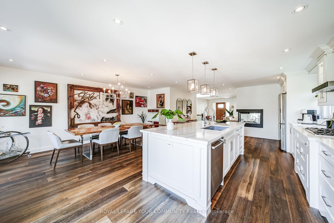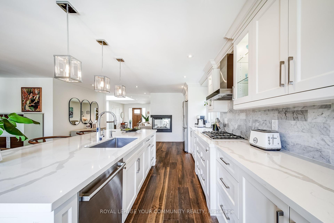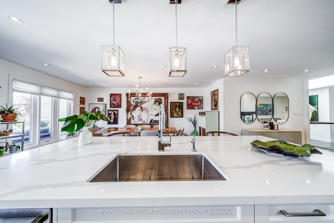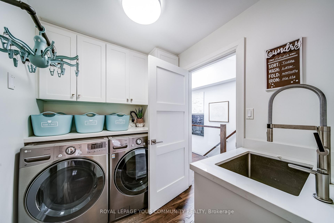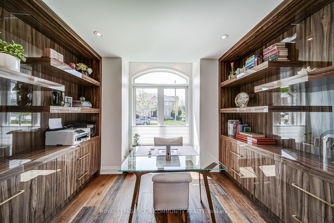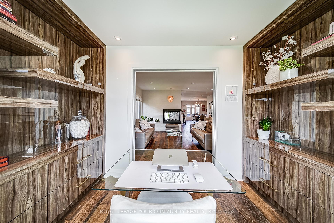$2,280,000
Available - For Sale
Listing ID: N12164589
32 Glenforest Driv , Vaughan, L4J 8K5, York
| Welcome to this Beautifully Designed, Open-Concept Bungalow that Blends Comfort and Functionality in Every Corner. The Main Level Features a Spacious Primary Bedroom, Offering Convenient Main-Floor Living. The Bright and Airy Layout Flows Seamlessly From the Living Area to the Modern Kitchen and Dining Space, Perfect for Everyday Living and Entertaining. Enjoy the Luxury of a Fully Finished Walk-Out Lower Level with a Separate In-law Suite, Ideal for Extended Family or Guests. The Lower Level also Boasts a Recreation Room with a Fully Equipped Pool Kitchen, Leading Directly to the Backyard Oasis. Step Outside to Your Private Retreat with a Heated In-Ground Saltwater Pool, a Large Sunny Terrace, and a Lower Patio Perfect for Outdoor Dining, Lounging, and Summer Fun. With its Thoughtful Layout and Exceptional Indoor-Outdoor Living Features, this Home is Perfect for Multi-Generational Living or Those who Love to Entertain. |
| Price | $2,280,000 |
| Taxes: | $8651.00 |
| Assessment Year: | 2024 |
| Occupancy: | Owner |
| Address: | 32 Glenforest Driv , Vaughan, L4J 8K5, York |
| Directions/Cross Streets: | Bathurst and Flamingo Rd |
| Rooms: | 7 |
| Rooms +: | 7 |
| Bedrooms: | 3 |
| Bedrooms +: | 3 |
| Family Room: | T |
| Basement: | Walk-Out, Separate Ent |
| Level/Floor | Room | Length(ft) | Width(ft) | Descriptions | |
| Room 1 | Main | Living Ro | 15.97 | 17.35 | 2 Way Fireplace, Hardwood Floor, Open Concept |
| Room 2 | Main | Dining Ro | 10.92 | 17.84 | Hardwood Floor, Open Concept, Overlook Patio |
| Room 3 | Main | Kitchen | 15.84 | 25.39 | Stainless Steel Appl, Centre Island, W/O To Sundeck |
| Room 4 | Main | Office | 10.89 | 8.82 | Hardwood Floor, Pocket Doors, B/I Shelves |
| Room 5 | Main | Primary B | 10.89 | 21.45 | Hardwood Floor, 4 Pc Ensuite, Walk-In Closet(s) |
| Room 6 | Main | Bedroom 2 | 9.87 | 10.36 | Hardwood Floor, Closet Organizers, Picture Window |
| Room 7 | Main | Bedroom 3 | 9.91 | 9.84 | Hardwood Floor, Closet Organizers, Picture Window |
| Room 8 | Lower | Family Ro | 25.39 | 20.86 | Open Concept, W/O To Pool, Above Grade Window |
| Room 9 | Lower | Exercise | 14.4 | 10.2 | Double Closet, Window, Murphy Bed |
| Room 10 | Lower | Bedroom | 9.05 | 11.45 | Double Closet, Above Grade Window, Overlooks Pool |
| Room 11 | Lower | Kitchen | 8.43 | 10.46 | Combined w/Family, B/I Ctr-Top Stove, Breakfast Bar |
| Room 12 | Lower | Bedroom | 13.15 | 17.45 | Walk-In Closet(s), Overlooks Pool, Above Grade Window |
| Room 13 | Lower | Living Ro | 12.92 | 14.14 | Open Concept, Combined w/Kitchen |
| Room 14 | Lower | Kitchen | 7.94 | 14.14 | Breakfast Bar, Combined w/Laundry |
| Washroom Type | No. of Pieces | Level |
| Washroom Type 1 | 4 | Main |
| Washroom Type 2 | 3 | Main |
| Washroom Type 3 | 3 | Lower |
| Washroom Type 4 | 4 | Lower |
| Washroom Type 5 | 0 |
| Total Area: | 0.00 |
| Approximatly Age: | 16-30 |
| Property Type: | Detached |
| Style: | Bungalow |
| Exterior: | Stone, Brick |
| Garage Type: | Attached |
| (Parking/)Drive: | Private |
| Drive Parking Spaces: | 4 |
| Park #1 | |
| Parking Type: | Private |
| Park #2 | |
| Parking Type: | Private |
| Pool: | Inground |
| Approximatly Age: | 16-30 |
| Approximatly Square Footage: | 2000-2500 |
| Property Features: | Fenced Yard, Park |
| CAC Included: | N |
| Water Included: | N |
| Cabel TV Included: | N |
| Common Elements Included: | N |
| Heat Included: | N |
| Parking Included: | N |
| Condo Tax Included: | N |
| Building Insurance Included: | N |
| Fireplace/Stove: | Y |
| Heat Type: | Forced Air |
| Central Air Conditioning: | Central Air |
| Central Vac: | Y |
| Laundry Level: | Syste |
| Ensuite Laundry: | F |
| Elevator Lift: | False |
| Sewers: | Sewer |
| Utilities-Cable: | A |
| Utilities-Hydro: | Y |
$
%
Years
This calculator is for demonstration purposes only. Always consult a professional
financial advisor before making personal financial decisions.
| Although the information displayed is believed to be accurate, no warranties or representations are made of any kind. |
| ROYAL LEPAGE YOUR COMMUNITY REALTY |
|
|

Sumit Chopra
Broker
Dir:
647-964-2184
Bus:
905-230-3100
Fax:
905-230-8577
| Virtual Tour | Book Showing | Email a Friend |
Jump To:
At a Glance:
| Type: | Freehold - Detached |
| Area: | York |
| Municipality: | Vaughan |
| Neighbourhood: | Uplands |
| Style: | Bungalow |
| Approximate Age: | 16-30 |
| Tax: | $8,651 |
| Beds: | 3+3 |
| Baths: | 4 |
| Fireplace: | Y |
| Pool: | Inground |
Locatin Map:
Payment Calculator:


