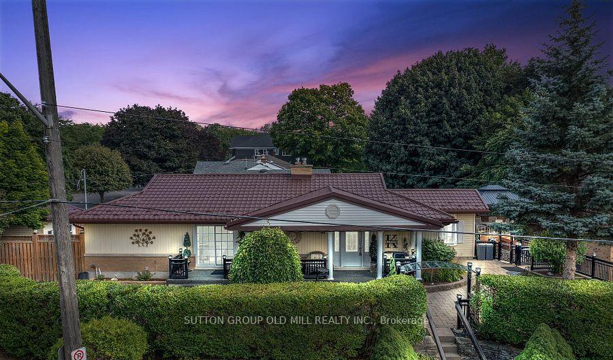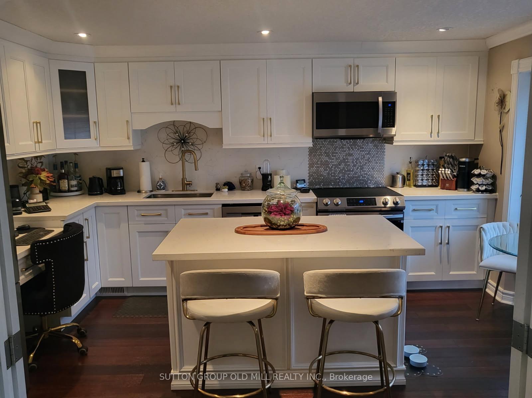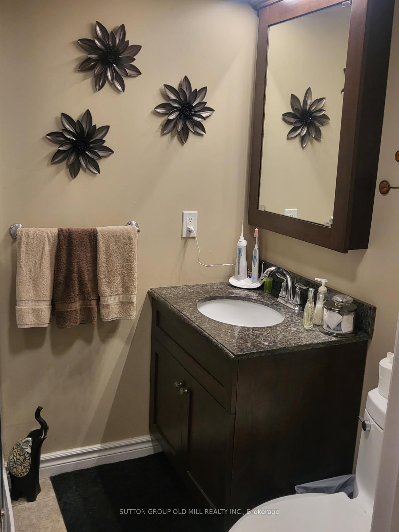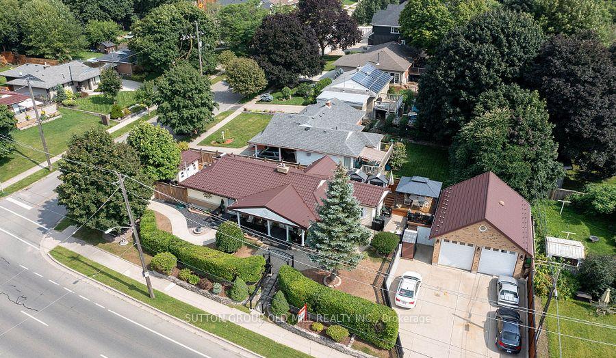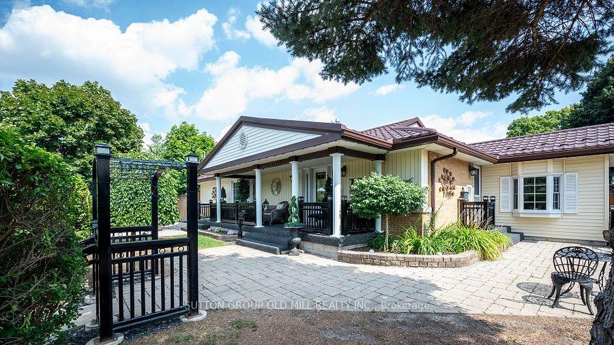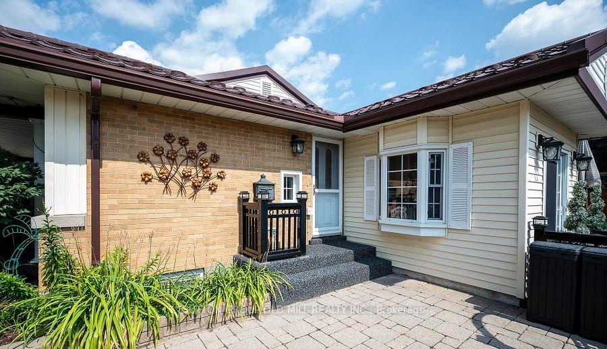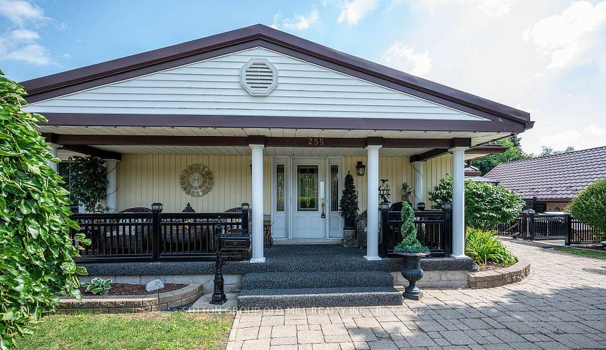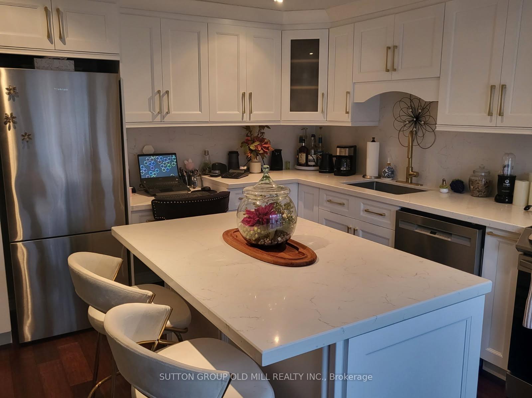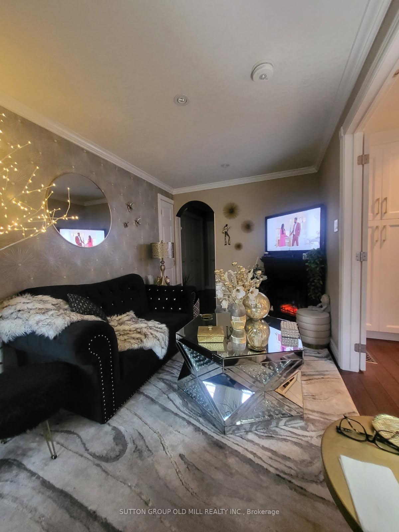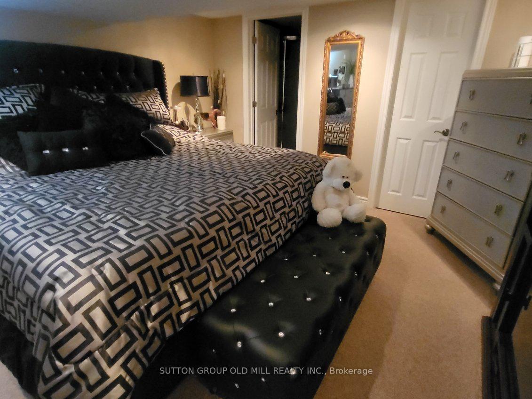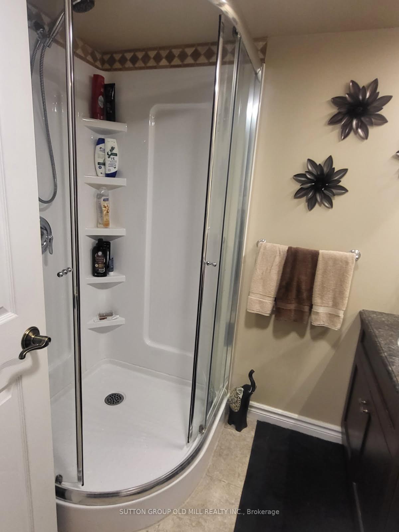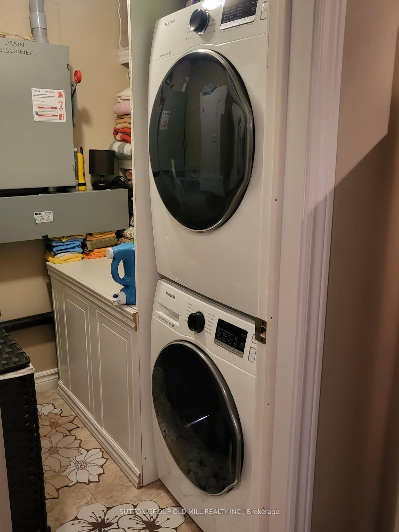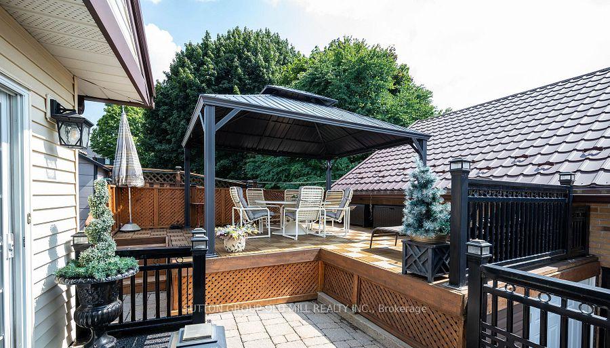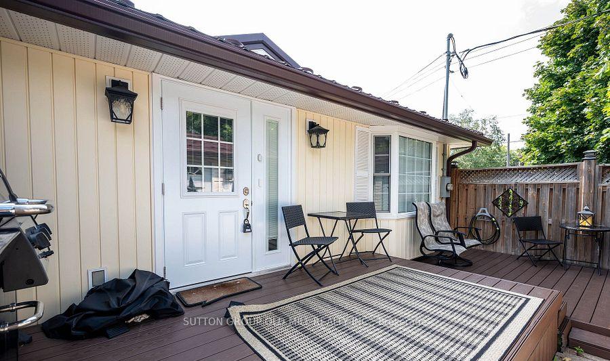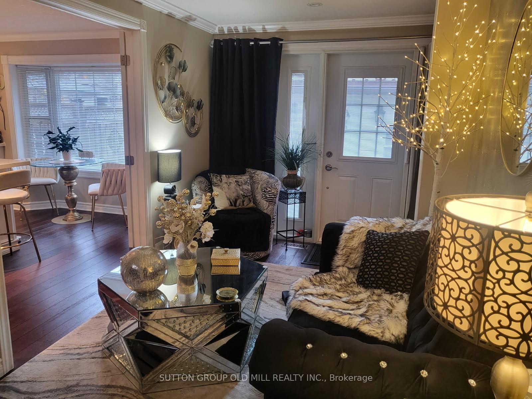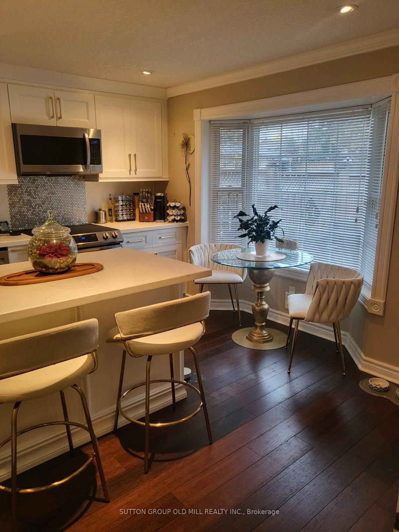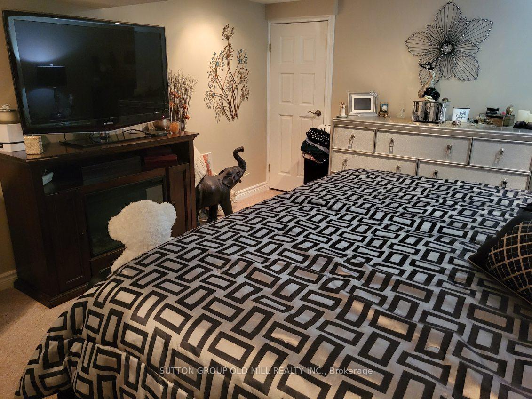$2,150
Available - For Rent
Listing ID: X12165931
255 Erb Stre East , Waterloo, N2J 1N2, Waterloo
| 1-Bedroom 2 Bathrooms Unit for Lease 255 Erb St E & Margaret Ave S. Discover this stunning, brand new 1-bedroom unit available for lease in a prime location near Erb St E & Margaret Ave S. Spanning two levels, this unique and modern space offers style, comfort, and functionality ideal for a professional, a couple, or anyone seeking something special. Main Level Features: Bright and spacious family room with hardwood flooring, Gorgeous kitchen featuring a center island, quartz countertops, quartz backsplash, and stainless steel appliances. Convenient powder room, Ample closet space. Lower Level Features: Extremely large primary bedroom with a 3-piece ensuite. Private laundry room for your convenience. Additional Highlights: Private entrance to the unit. Private shed for secure storage of bikes or large items. Dedicated outdoor seating area, perfect for relaxing or entertaining. 1 driveway parking spot included. This one-of-a-kind unit offers both privacy and luxury, with thoughtful features that set it apart. Don't miss your chance to call this beautifully designed space home. |
| Price | $2,150 |
| Taxes: | $0.00 |
| Occupancy: | Tenant |
| Address: | 255 Erb Stre East , Waterloo, N2J 1N2, Waterloo |
| Directions/Cross Streets: | Erb St E & Margaret Ave S |
| Rooms: | 3 |
| Rooms +: | 2 |
| Bedrooms: | 1 |
| Bedrooms +: | 0 |
| Family Room: | F |
| Basement: | Finished |
| Furnished: | Unfu |
| Level/Floor | Room | Length(ft) | Width(ft) | Descriptions | |
| Room 1 | Main | Living Ro | 14.01 | 8.2 | Hardwood Floor, Pot Lights |
| Room 2 | Main | Kitchen | 11.12 | 8.3 | Stainless Steel Appl, Quartz Counter, Centre Island |
| Room 3 | Main | Dining Ro | 11.12 | 6.1 | Hardwood Floor, Combined w/Kitchen, Bay Window |
| Room 4 | Basement | Primary B | 17.09 | 12.1 | 3 Pc Ensuite, Closet, Broadloom |
| Washroom Type | No. of Pieces | Level |
| Washroom Type 1 | 3 | Lower |
| Washroom Type 2 | 2 | Main |
| Washroom Type 3 | 0 | |
| Washroom Type 4 | 0 | |
| Washroom Type 5 | 0 |
| Total Area: | 0.00 |
| Property Type: | Detached |
| Style: | Bungalow |
| Exterior: | Brick, Vinyl Siding |
| Garage Type: | None |
| (Parking/)Drive: | Private Do |
| Drive Parking Spaces: | 1 |
| Park #1 | |
| Parking Type: | Private Do |
| Park #2 | |
| Parking Type: | Private Do |
| Pool: | None |
| Laundry Access: | In-Suite Laun |
| Approximatly Square Footage: | < 700 |
| CAC Included: | Y |
| Water Included: | Y |
| Cabel TV Included: | N |
| Common Elements Included: | N |
| Heat Included: | Y |
| Parking Included: | Y |
| Condo Tax Included: | N |
| Building Insurance Included: | N |
| Fireplace/Stove: | N |
| Heat Type: | Forced Air |
| Central Air Conditioning: | Central Air |
| Central Vac: | N |
| Laundry Level: | Syste |
| Ensuite Laundry: | F |
| Sewers: | Sewer |
| Although the information displayed is believed to be accurate, no warranties or representations are made of any kind. |
| SUTTON GROUP OLD MILL REALTY INC. |
|
|

Sumit Chopra
Broker
Dir:
647-964-2184
Bus:
905-230-3100
Fax:
905-230-8577
| Book Showing | Email a Friend |
Jump To:
At a Glance:
| Type: | Freehold - Detached |
| Area: | Waterloo |
| Municipality: | Waterloo |
| Neighbourhood: | Dufferin Grove |
| Style: | Bungalow |
| Beds: | 1 |
| Baths: | 2 |
| Fireplace: | N |
| Pool: | None |
Locatin Map:

