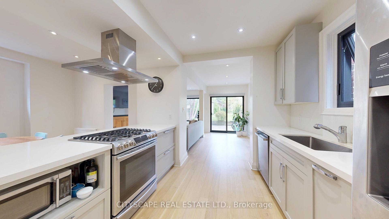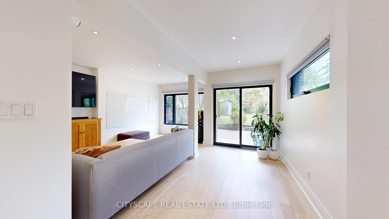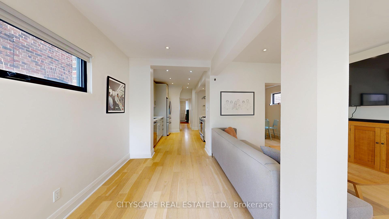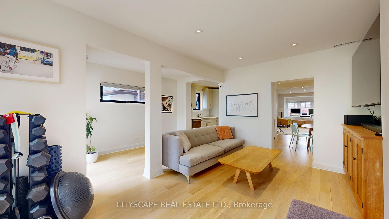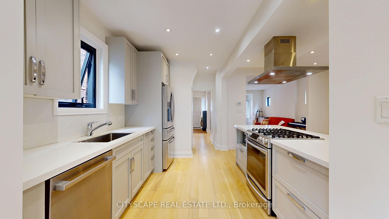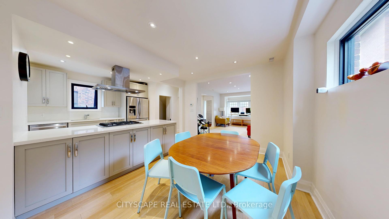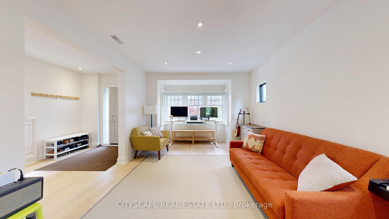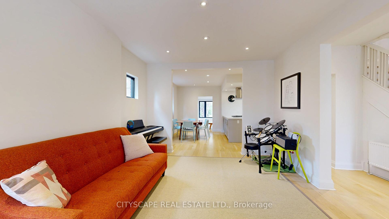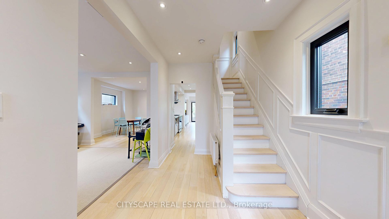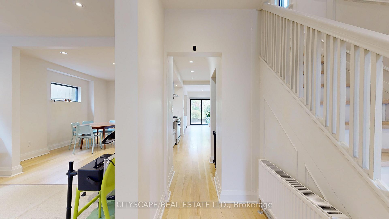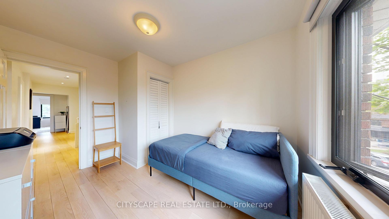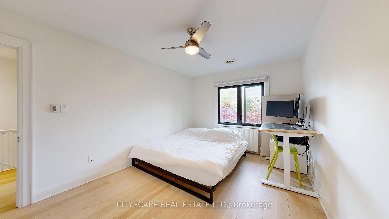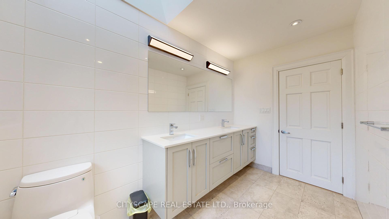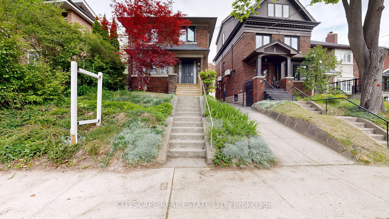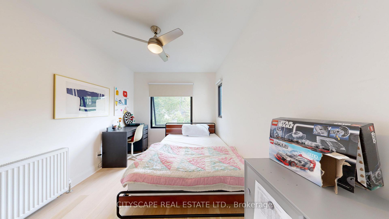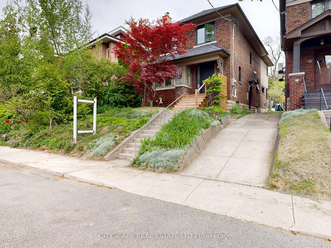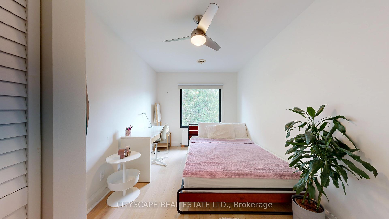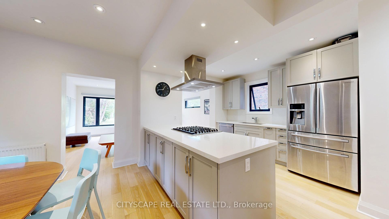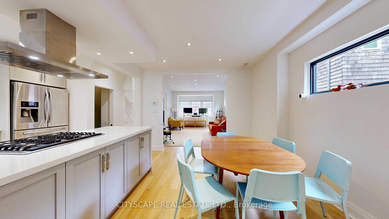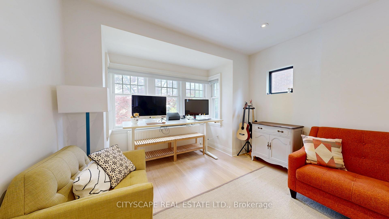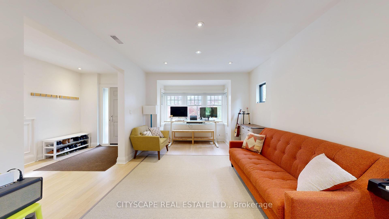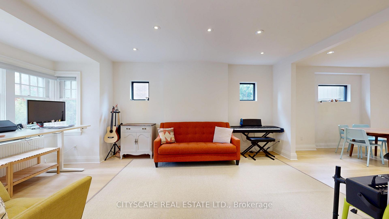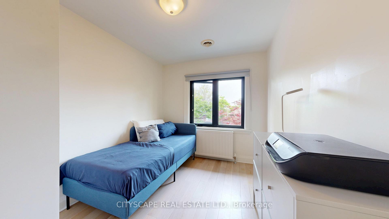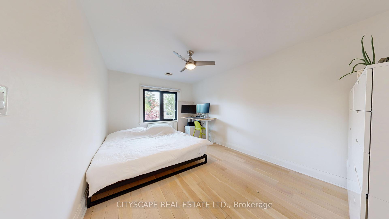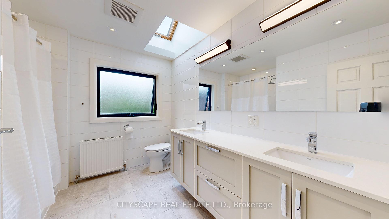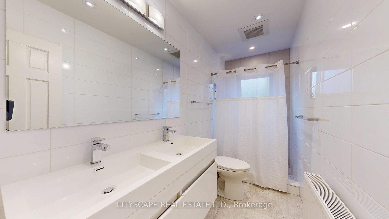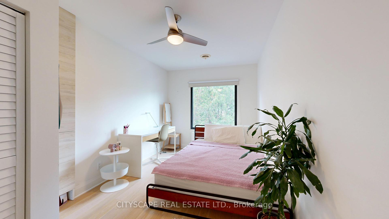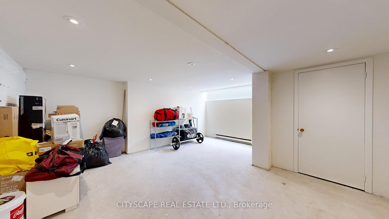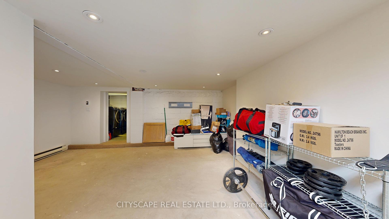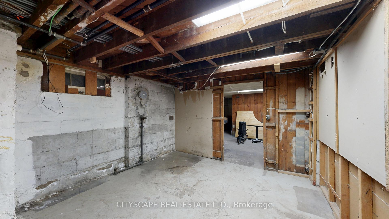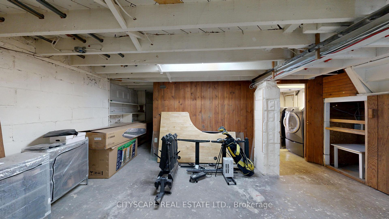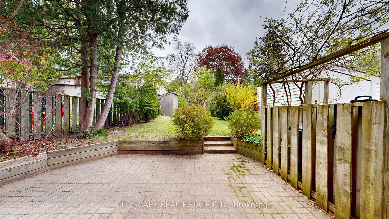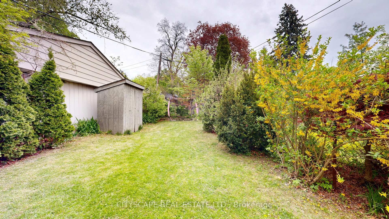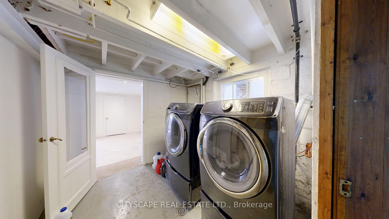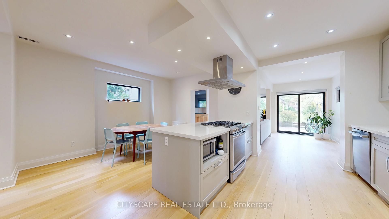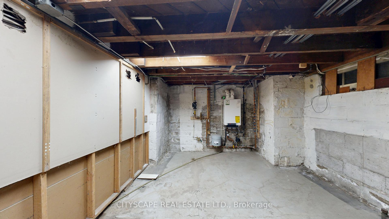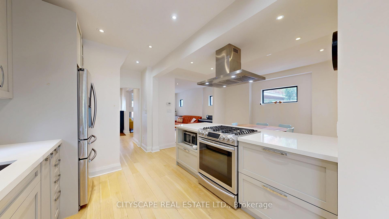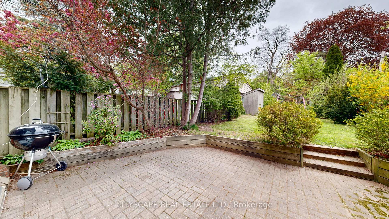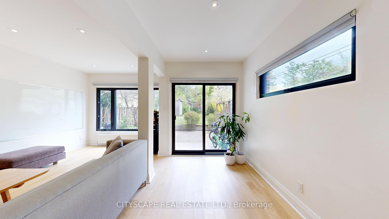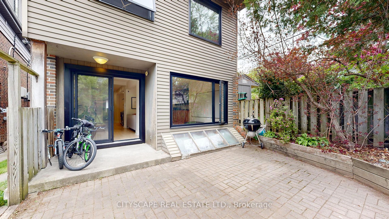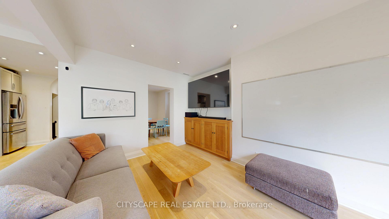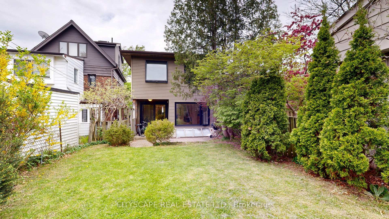$1,699,000
Available - For Sale
Listing ID: C12166040
25 Oswald Cres , Toronto, M4S 2H5, Toronto
| Your Davisville Dream Home Awaits! Welcome to this beautifully upgraded, Nestled on a quiet, family-friendly street in one of Toronto's most sought-after neighbourhoods, this bright and spacious 4-bedroom gem offers the perfect blend of modern updates and timeless charm. Step inside and take in the airy open layout, pot lights, and large windows that flood the home with natural light. The open-concept living and dining area is perfect for entertaining or relaxing in style, while the updated kitchen offers ample space for both casual meals and lively gatherings - complete with a convenient walk-out to a private backyard. This home has seen hundreds of thousands in renovations, including upgraded wiring, plumbing, and a high-efficiency burner for peace of mind, and there's even the option to convert the backyard patio back into a parking space by removing the rear fencing. Just minutes from Davisville and Eglinton subway station, and within walking distance to the area's best! |
| Price | $1,699,000 |
| Taxes: | $9678.00 |
| Occupancy: | Owner |
| Address: | 25 Oswald Cres , Toronto, M4S 2H5, Toronto |
| Directions/Cross Streets: | Yonge/Manor |
| Rooms: | 8 |
| Rooms +: | 1 |
| Bedrooms: | 4 |
| Bedrooms +: | 1 |
| Family Room: | T |
| Basement: | Partially Fi |
| Level/Floor | Room | Length(ft) | Width(ft) | Descriptions | |
| Room 1 | Ground | Living Ro | 16.79 | 11.22 | Hardwood Floor, Pot Lights |
| Room 2 | Ground | Dining Ro | 13.09 | 8.2 | Hardwood Floor, Pot Lights |
| Room 3 | Ground | Kitchen | 12.23 | 10.79 | Hardwood Floor, Pot Lights, Backsplash |
| Room 4 | Ground | Family Ro | 15.42 | 16.66 | Hardwood Floor, W/O To Yard, Large Window |
| Room 5 | Second | Primary B | 15.42 | 10.27 | Hardwood Floor, Closet, Window |
| Room 6 | Second | Bedroom 2 | 9.41 | 8.36 | Hardwood Floor, Closet, Window |
| Room 7 | Second | Bedroom 3 | 12.17 | 8.79 | Hardwood Floor, Closet, Window |
| Room 8 | Second | Bedroom 4 | 15.58 | 8.76 | Hardwood Floor |
| Room 9 | Basement | Play | 17.29 | 16.83 | Skylight |
| Washroom Type | No. of Pieces | Level |
| Washroom Type 1 | 5 | Second |
| Washroom Type 2 | 4 | Second |
| Washroom Type 3 | 3 | Basement |
| Washroom Type 4 | 0 | |
| Washroom Type 5 | 0 |
| Total Area: | 0.00 |
| Property Type: | Detached |
| Style: | 2-Storey |
| Exterior: | Aluminum Siding, Brick |
| Garage Type: | None |
| (Parking/)Drive: | None |
| Drive Parking Spaces: | 0 |
| Park #1 | |
| Parking Type: | None |
| Park #2 | |
| Parking Type: | None |
| Pool: | None |
| Approximatly Square Footage: | 1500-2000 |
| Property Features: | Fenced Yard, Library |
| CAC Included: | N |
| Water Included: | N |
| Cabel TV Included: | N |
| Common Elements Included: | N |
| Heat Included: | N |
| Parking Included: | N |
| Condo Tax Included: | N |
| Building Insurance Included: | N |
| Fireplace/Stove: | N |
| Heat Type: | Radiant |
| Central Air Conditioning: | Central Air |
| Central Vac: | N |
| Laundry Level: | Syste |
| Ensuite Laundry: | F |
| Sewers: | Sewer |
$
%
Years
This calculator is for demonstration purposes only. Always consult a professional
financial advisor before making personal financial decisions.
| Although the information displayed is believed to be accurate, no warranties or representations are made of any kind. |
| CITYSCAPE REAL ESTATE LTD. |
|
|

Sumit Chopra
Broker
Dir:
647-964-2184
Bus:
905-230-3100
Fax:
905-230-8577
| Virtual Tour | Book Showing | Email a Friend |
Jump To:
At a Glance:
| Type: | Freehold - Detached |
| Area: | Toronto |
| Municipality: | Toronto C10 |
| Neighbourhood: | Mount Pleasant West |
| Style: | 2-Storey |
| Tax: | $9,678 |
| Beds: | 4+1 |
| Baths: | 3 |
| Fireplace: | N |
| Pool: | None |
Locatin Map:
Payment Calculator:

