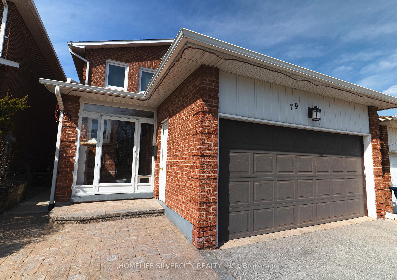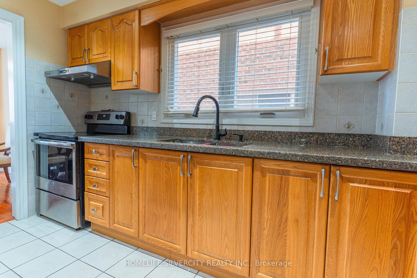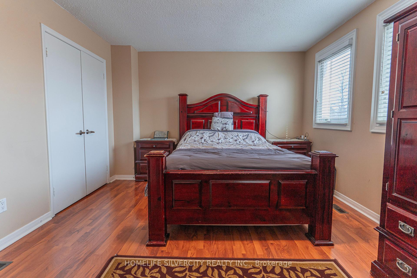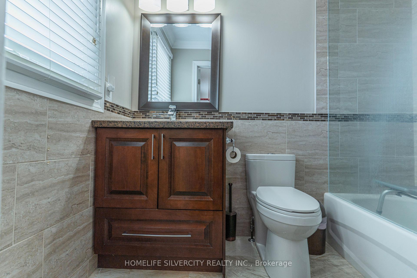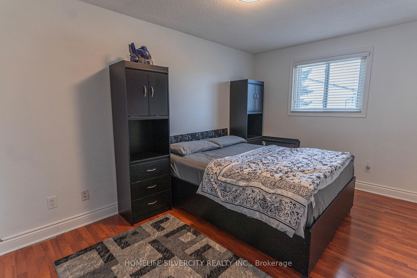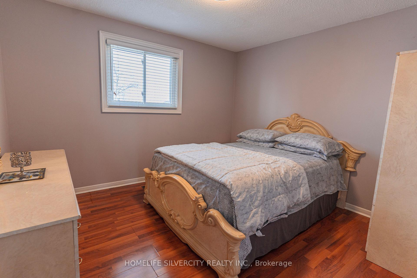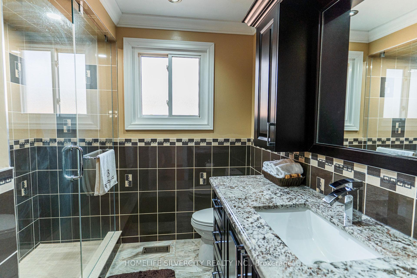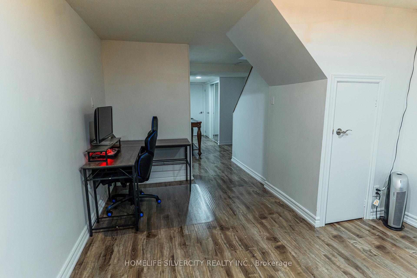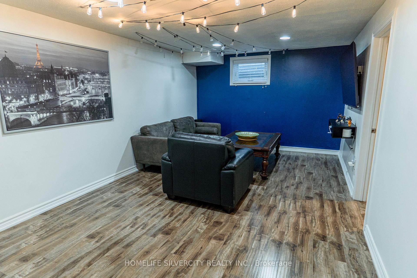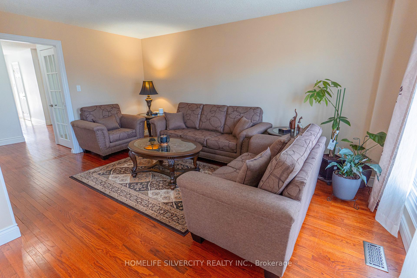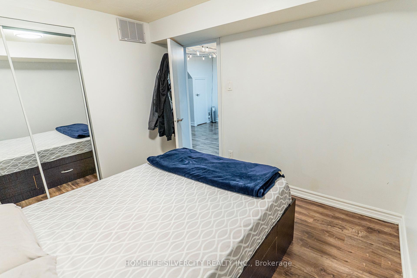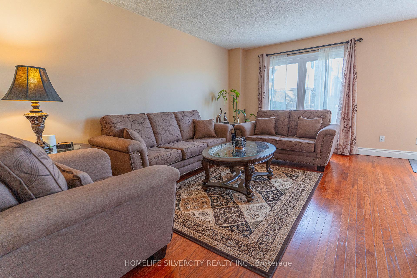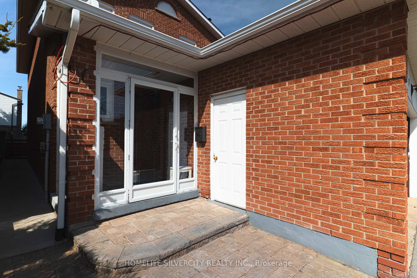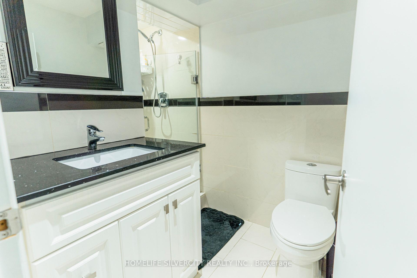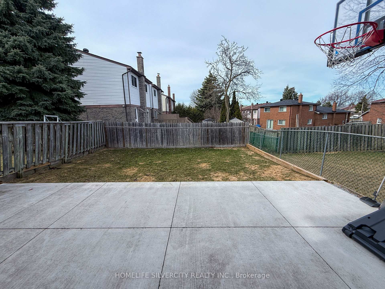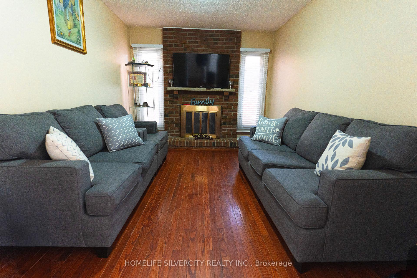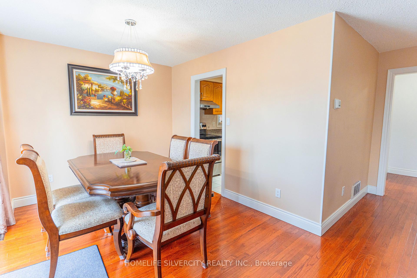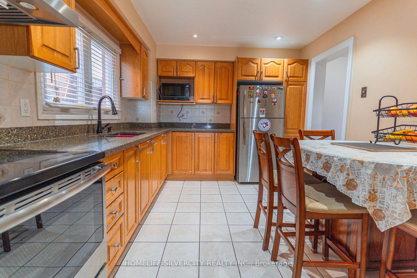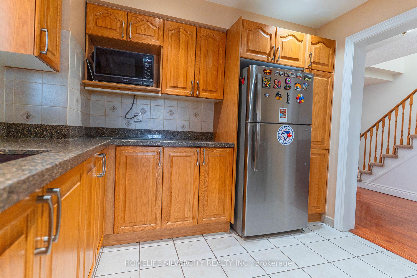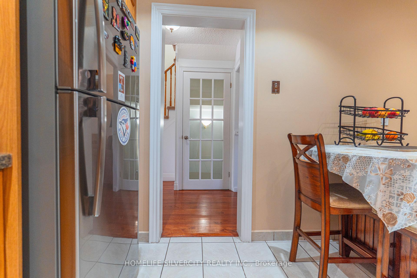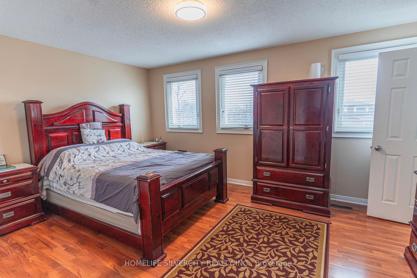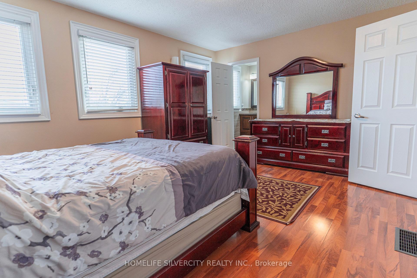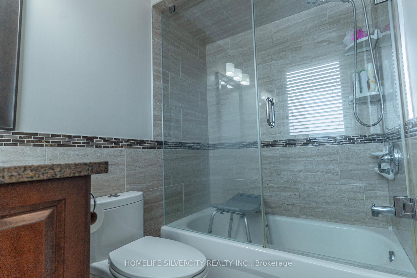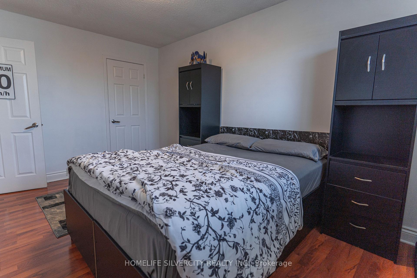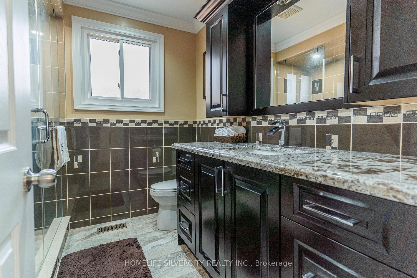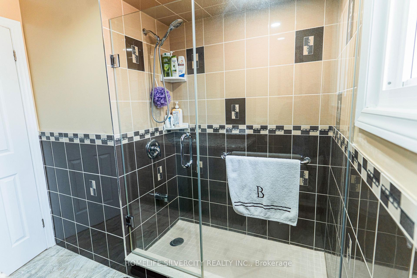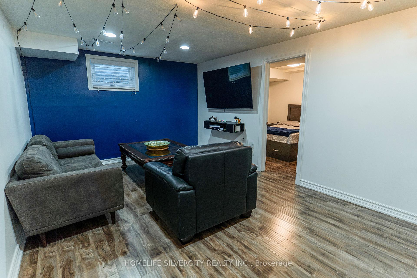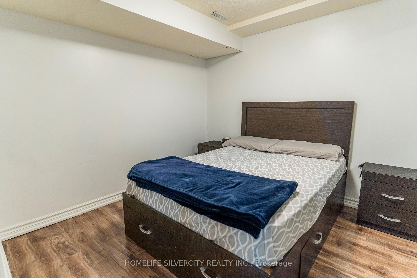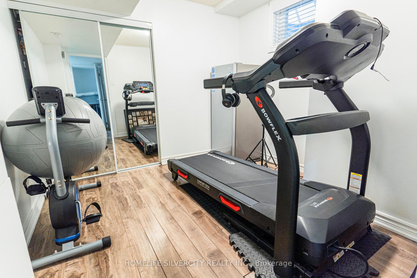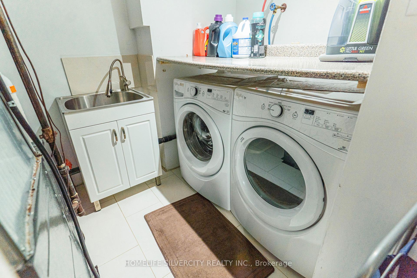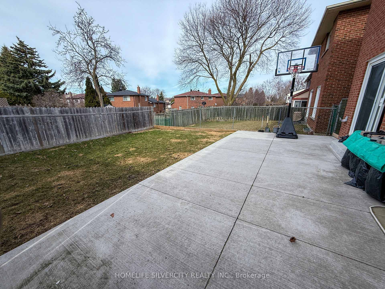$1,149,988
Available - For Sale
Listing ID: E12166264
79 Green Springs Driv , Toronto, M1V 2A9, Toronto
| Welcome To Your Future Dream Home In The Prime Location of Agincourt North! This Well Maintained Turn-Key Property, Features 3+2 Spacious Sized Bedrooms With Two Upgraded Bathrooms On The Second Floor. A Large Family And Living Room On The Main Floor For Ample Space, To Keep Guests And Family Entertained. The Kitchen Provides Generous Space With Stainless Steel Appliances And Granite Countertops Throughout. The Basement Is Fully Finished, Comes With Two Bedrooms And A Fully Renovated Washroom. Fully Fenced Backyard Provides Ample Space For Those Looking To Entertain Family And Friends In The Spring And Summer Months. Garage Also Comes With Shelving, Providing Enough Room To Store Items You May Not Want To Keep In The House. Nestled In A Family-Oriented Neighborhood, Few Minutes To Markham, Highway 401, Top Rated Schools, Restaurants, Malls And So Much More. This Is One You Don't Want To Miss! |
| Price | $1,149,988 |
| Taxes: | $4534.94 |
| Occupancy: | Owner |
| Address: | 79 Green Springs Driv , Toronto, M1V 2A9, Toronto |
| Directions/Cross Streets: | Middlefield & Mcnicoll |
| Rooms: | 7 |
| Rooms +: | 2 |
| Bedrooms: | 3 |
| Bedrooms +: | 2 |
| Family Room: | T |
| Basement: | Full, Finished |
| Level/Floor | Room | Length(ft) | Width(ft) | Descriptions | |
| Room 1 | Ground | Living Ro | 22.6 | 11.15 | |
| Room 2 | Ground | Family Ro | 15.68 | 9.91 | |
| Room 3 | Ground | Kitchen | 14.1 | 10.89 | |
| Room 4 | Second | Primary B | 16.27 | 11.87 | |
| Room 5 | Second | Bedroom 2 | 13.42 | 11.74 | |
| Room 6 | Second | Bedroom 3 | 13.42 | 11.35 | |
| Room 7 | Basement | Bedroom 4 | 11.81 | 10.82 | |
| Room 8 | Basement | Bedroom 5 | 12.53 | 10.82 |
| Washroom Type | No. of Pieces | Level |
| Washroom Type 1 | 2 | Ground |
| Washroom Type 2 | 3 | Second |
| Washroom Type 3 | 4 | Second |
| Washroom Type 4 | 3 | Basement |
| Washroom Type 5 | 0 |
| Total Area: | 0.00 |
| Property Type: | Detached |
| Style: | 2-Storey |
| Exterior: | Brick |
| Garage Type: | Attached |
| (Parking/)Drive: | Other |
| Drive Parking Spaces: | 4 |
| Park #1 | |
| Parking Type: | Other |
| Park #2 | |
| Parking Type: | Other |
| Pool: | None |
| Other Structures: | Fence - Full, |
| Approximatly Square Footage: | 1500-2000 |
| Property Features: | Fenced Yard, Hospital |
| CAC Included: | N |
| Water Included: | N |
| Cabel TV Included: | N |
| Common Elements Included: | N |
| Heat Included: | N |
| Parking Included: | N |
| Condo Tax Included: | N |
| Building Insurance Included: | N |
| Fireplace/Stove: | Y |
| Heat Type: | Forced Air |
| Central Air Conditioning: | Central Air |
| Central Vac: | N |
| Laundry Level: | Syste |
| Ensuite Laundry: | F |
| Sewers: | Sewer |
$
%
Years
This calculator is for demonstration purposes only. Always consult a professional
financial advisor before making personal financial decisions.
| Although the information displayed is believed to be accurate, no warranties or representations are made of any kind. |
| HOMELIFE SILVERCITY REALTY INC. |
|
|

Sumit Chopra
Broker
Dir:
647-964-2184
Bus:
905-230-3100
Fax:
905-230-8577
| Book Showing | Email a Friend |
Jump To:
At a Glance:
| Type: | Freehold - Detached |
| Area: | Toronto |
| Municipality: | Toronto E07 |
| Neighbourhood: | Milliken |
| Style: | 2-Storey |
| Tax: | $4,534.94 |
| Beds: | 3+2 |
| Baths: | 4 |
| Fireplace: | Y |
| Pool: | None |
Locatin Map:
Payment Calculator:

