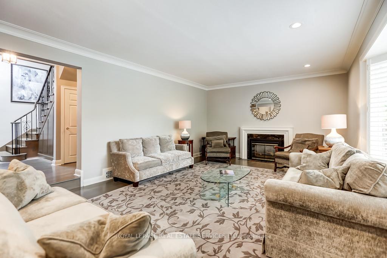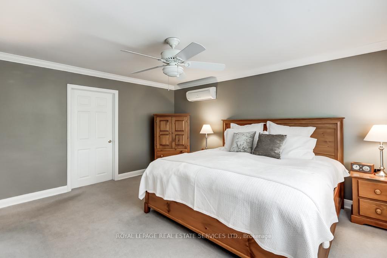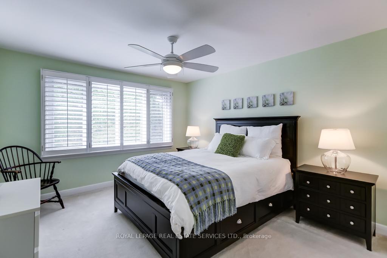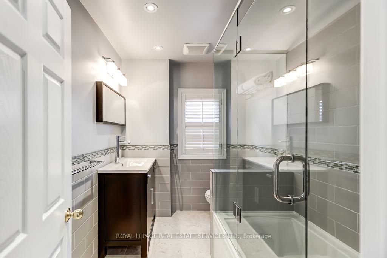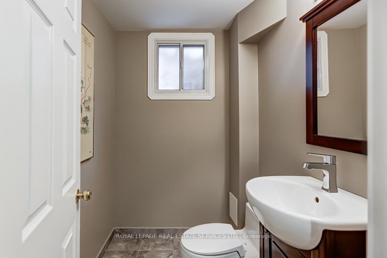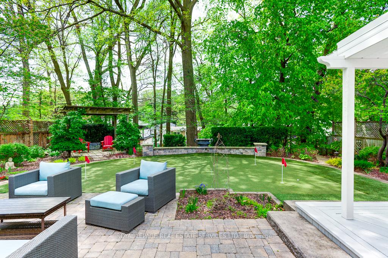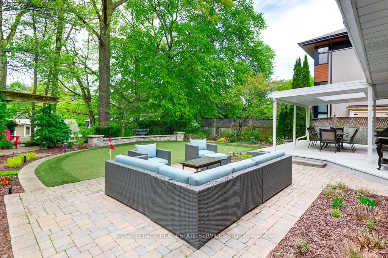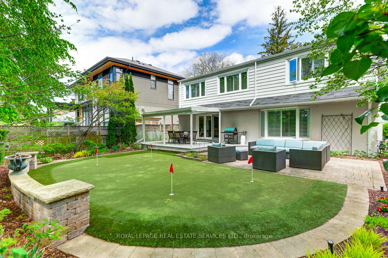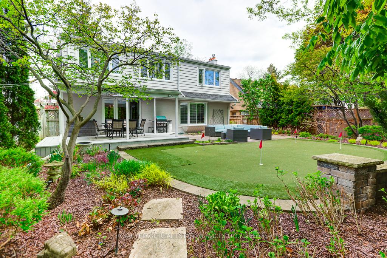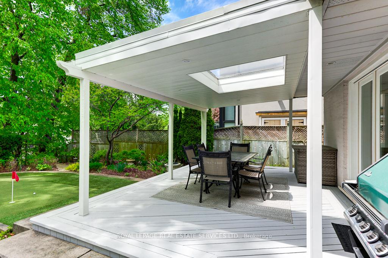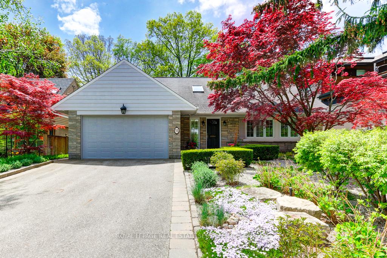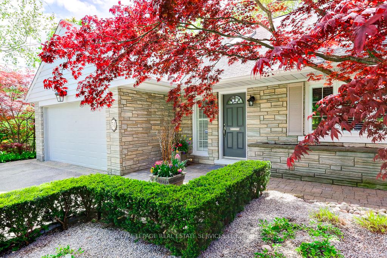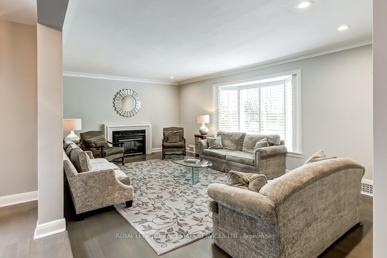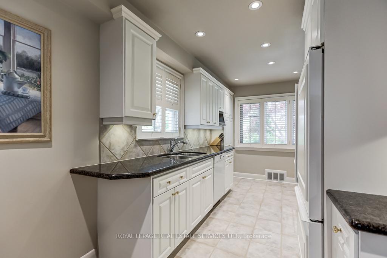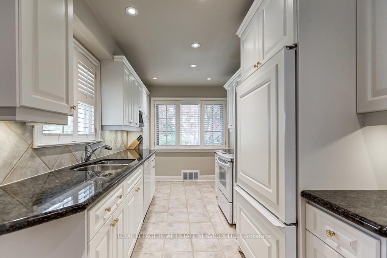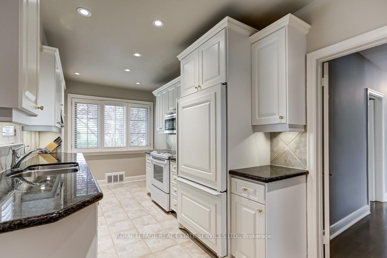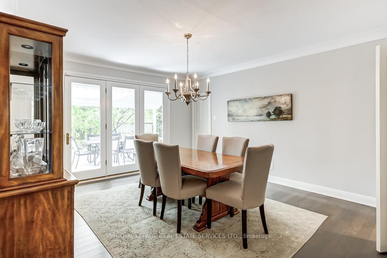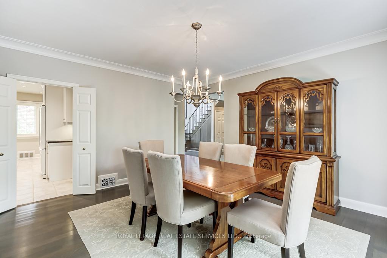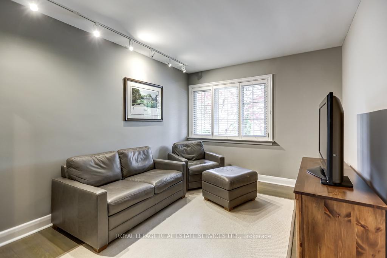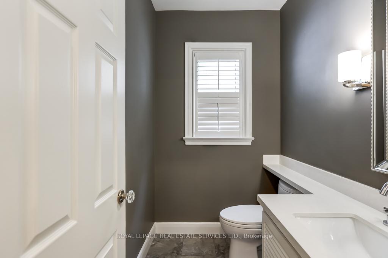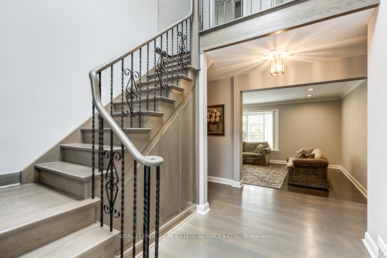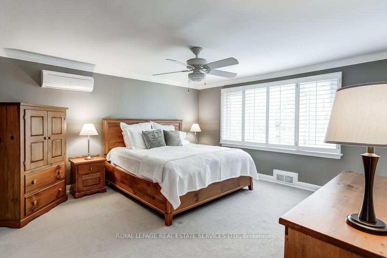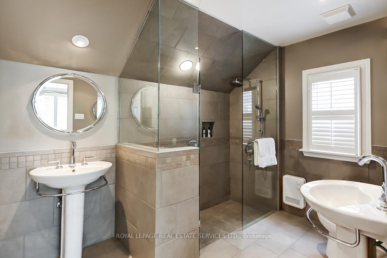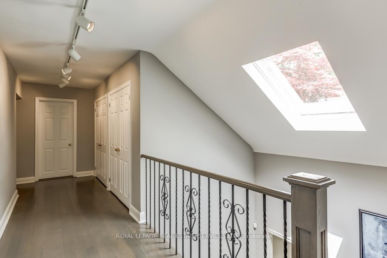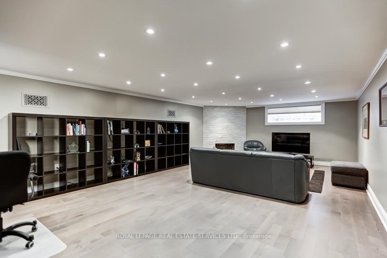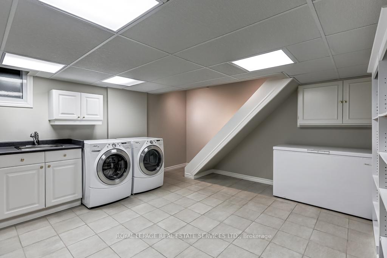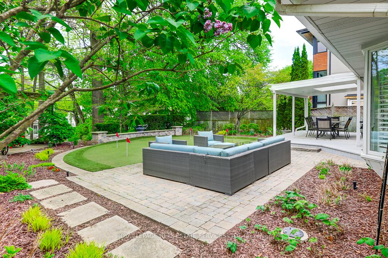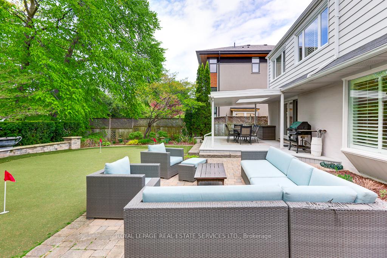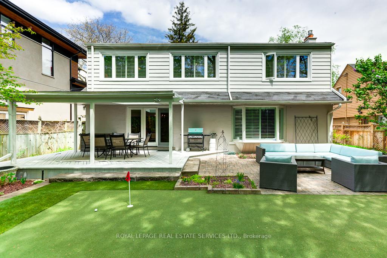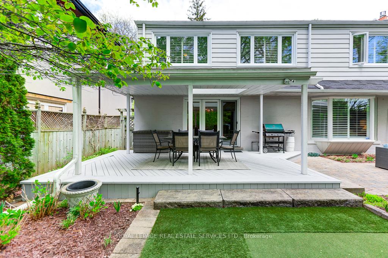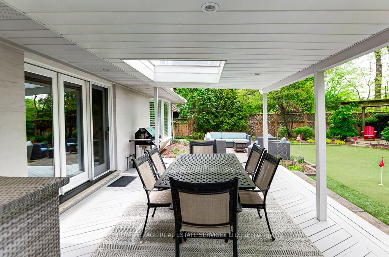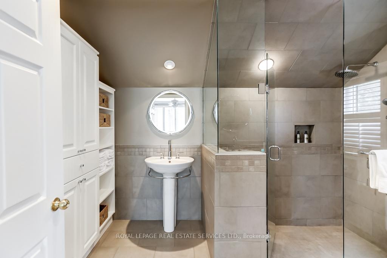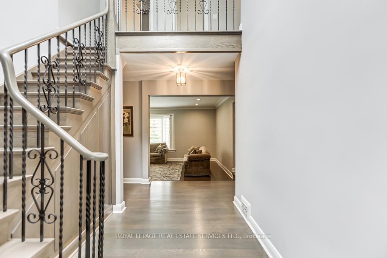$1,879,000
Available - For Sale
Listing ID: W12158355
51 Anglesey Boul , Toronto, M9A 3B8, Toronto
| Fantastic opportunity in coveted Humber Valley Village! This turn key home on a 60 X 135 private ravine-type lot features three large bedrooms, four updated bathrooms, large principle rooms and a main floor den, perfect for a home office. The Backyard is your own private oasis perched above your rear neighbours with ample tree coverage and features meticulous, low maintenance landscaping and your very own four-hole putting green! Separate flood lighting for the putting green. Walkout from Dining room to Patio with a covered eating area. Garden gazebo has great views. Convenient location just steps from Humber Valley Village Junior Middle School, Kingsway College (private), parks, playgrounds, outdoor skating rink, tennis courts, Convenient transit and a short walk to Humbertown Shopping Centre. |
| Price | $1,879,000 |
| Taxes: | $8848.13 |
| Assessment Year: | 2024 |
| Occupancy: | Owner |
| Address: | 51 Anglesey Boul , Toronto, M9A 3B8, Toronto |
| Directions/Cross Streets: | The Kingsway/ Anglesey/ Pinehurst cres |
| Rooms: | 7 |
| Bedrooms: | 3 |
| Bedrooms +: | 1 |
| Family Room: | F |
| Basement: | Finished, Separate Ent |
| Level/Floor | Room | Length(ft) | Width(ft) | Descriptions | |
| Room 1 | Main | Living Ro | 23.94 | 14.76 | Closed Fireplace, Bay Window, Sunken Room |
| Room 2 | Main | Dining Ro | 14.76 | 13.78 | W/O To Patio, Hardwood Floor, French Doors |
| Room 3 | Main | Kitchen | 17.38 | 8.07 | Pot Lights, B/I Appliances, Granite Counters |
| Room 4 | Main | Den | 10.04 | 12.4 | Hardwood Floor, Track Lighting, California Shutters |
| Room 5 | Second | Primary B | 15.42 | 14.1 | 4 Pc Ensuite, Double Closet, California Shutters |
| Room 6 | Second | Bedroom 2 | 15.32 | 11.58 | Double Closet, Broadloom, California Shutters |
| Room 7 | Second | Bedroom 3 | 11.81 | 12.79 | Double Closet, Broadloom, California Shutters |
| Room 8 | Lower | Recreatio | 28.86 | 17.06 | Hardwood Floor, Pot Lights, Closed Fireplace |
| Room 9 | Lower | Laundry | 16.73 | 14.6 | B/I Shelves, Tile Floor |
| Room 10 | Lower | Furnace R | 23.88 | 14.6 |
| Washroom Type | No. of Pieces | Level |
| Washroom Type 1 | 4 | Second |
| Washroom Type 2 | 4 | Second |
| Washroom Type 3 | 2 | Main |
| Washroom Type 4 | 2 | Main |
| Washroom Type 5 | 0 |
| Total Area: | 0.00 |
| Property Type: | Detached |
| Style: | 2-Storey |
| Exterior: | Brick, Stone |
| Garage Type: | Built-In |
| (Parking/)Drive: | Private, P |
| Drive Parking Spaces: | 4 |
| Park #1 | |
| Parking Type: | Private, P |
| Park #2 | |
| Parking Type: | Private |
| Park #3 | |
| Parking Type: | Private Do |
| Pool: | None |
| Approximatly Square Footage: | 2000-2500 |
| Property Features: | Wooded/Treed, School Bus Route |
| CAC Included: | N |
| Water Included: | N |
| Cabel TV Included: | N |
| Common Elements Included: | N |
| Heat Included: | N |
| Parking Included: | N |
| Condo Tax Included: | N |
| Building Insurance Included: | N |
| Fireplace/Stove: | N |
| Heat Type: | Forced Air |
| Central Air Conditioning: | Central Air |
| Central Vac: | N |
| Laundry Level: | Syste |
| Ensuite Laundry: | F |
| Elevator Lift: | False |
| Sewers: | Sewer |
| Utilities-Cable: | A |
| Utilities-Hydro: | A |
$
%
Years
This calculator is for demonstration purposes only. Always consult a professional
financial advisor before making personal financial decisions.
| Although the information displayed is believed to be accurate, no warranties or representations are made of any kind. |
| ROYAL LEPAGE REAL ESTATE SERVICES LTD. |
|
|

Sumit Chopra
Broker
Dir:
647-964-2184
Bus:
905-230-3100
Fax:
905-230-8577
| Virtual Tour | Book Showing | Email a Friend |
Jump To:
At a Glance:
| Type: | Freehold - Detached |
| Area: | Toronto |
| Municipality: | Toronto W08 |
| Neighbourhood: | Edenbridge-Humber Valley |
| Style: | 2-Storey |
| Tax: | $8,848.13 |
| Beds: | 3+1 |
| Baths: | 4 |
| Fireplace: | N |
| Pool: | None |
Locatin Map:
Payment Calculator:

