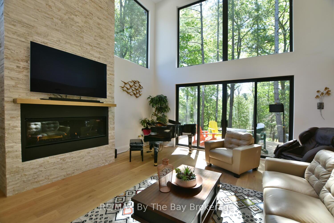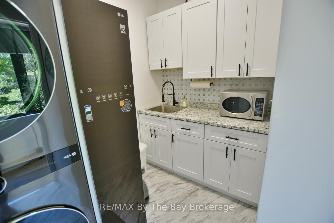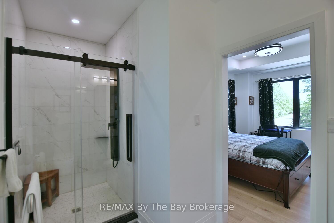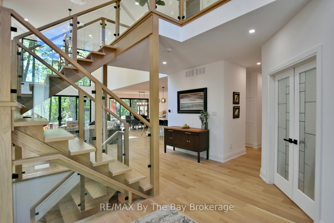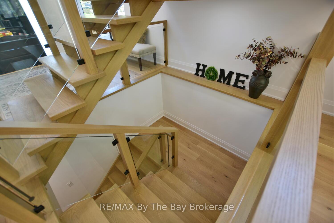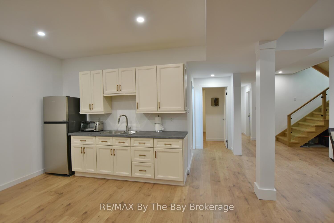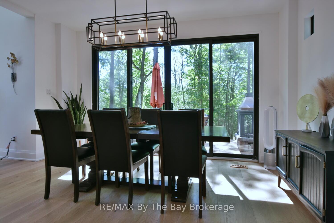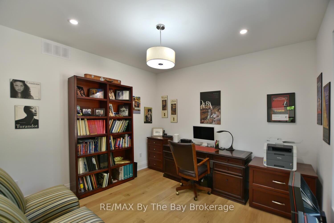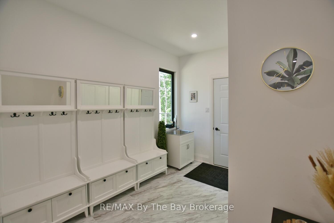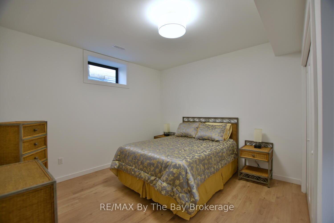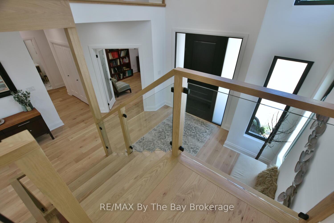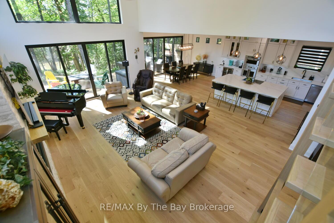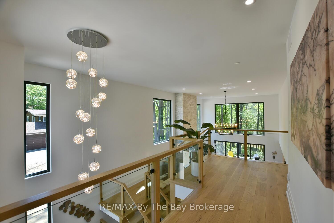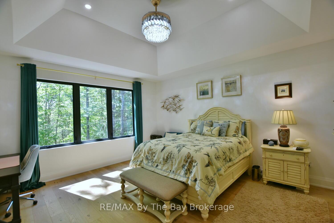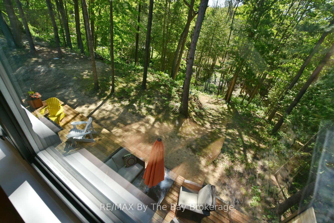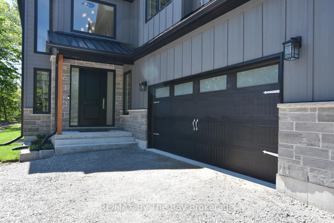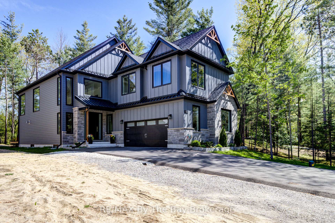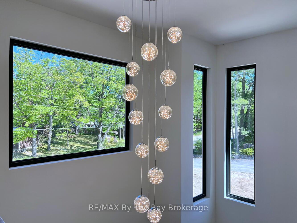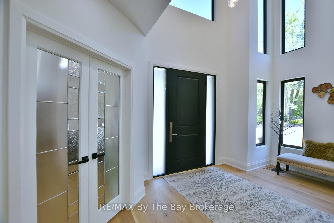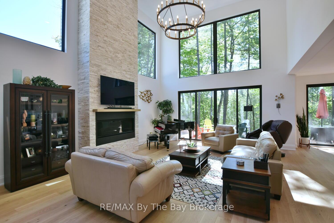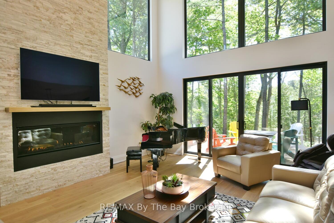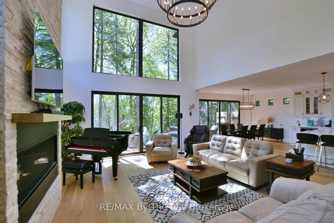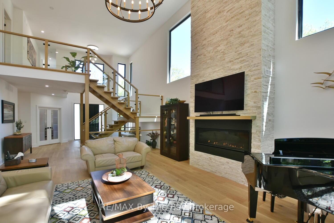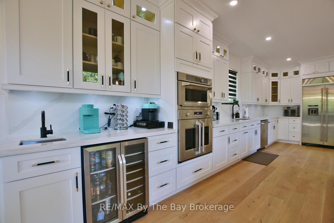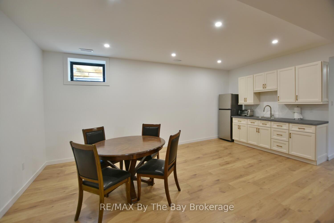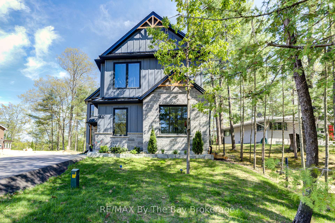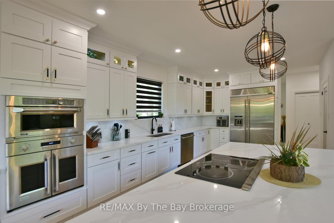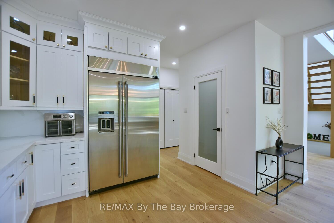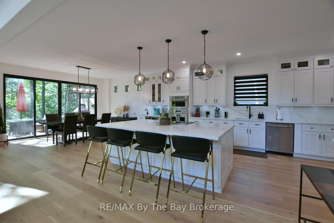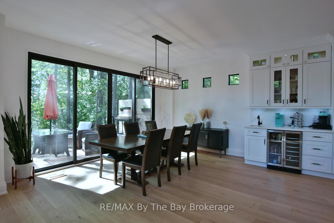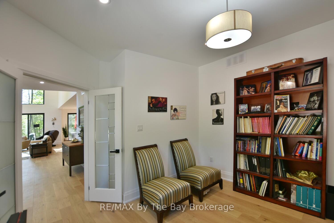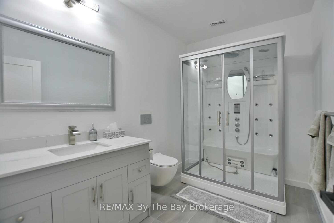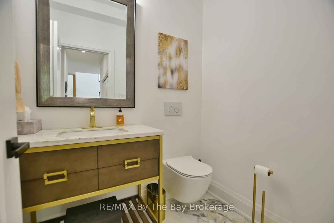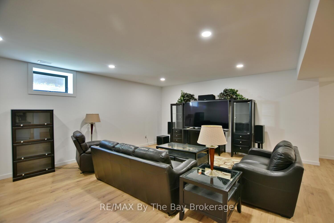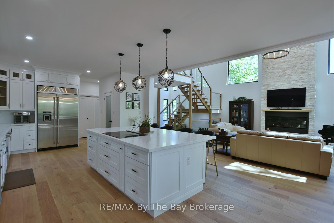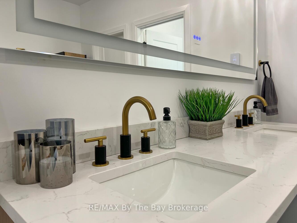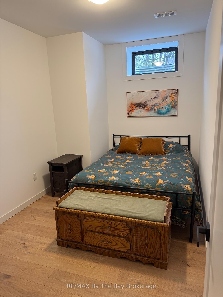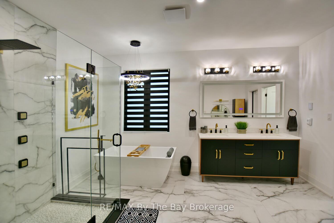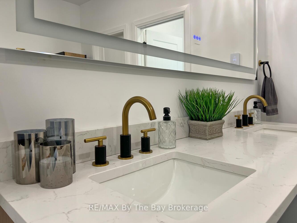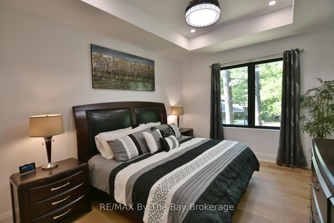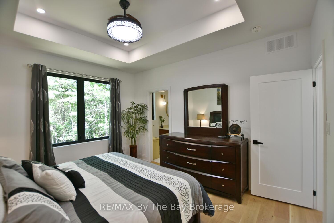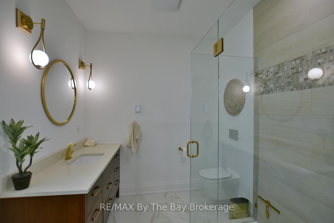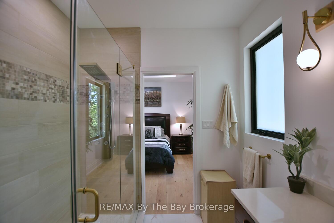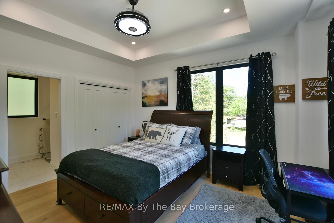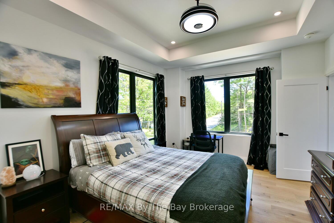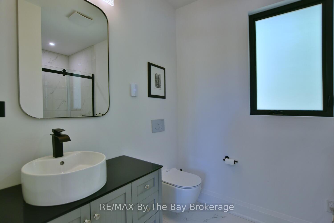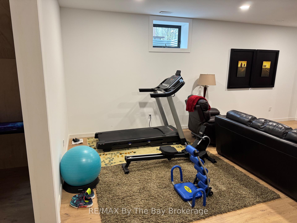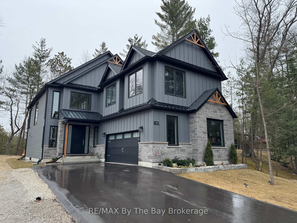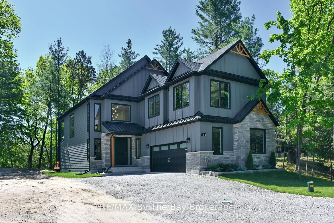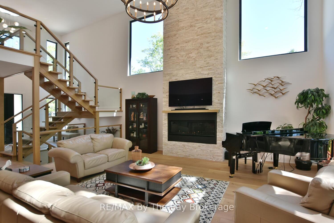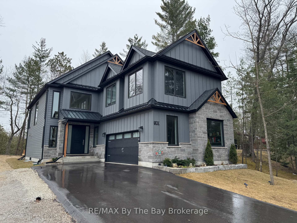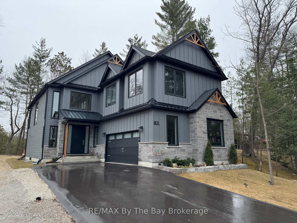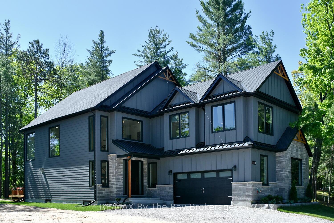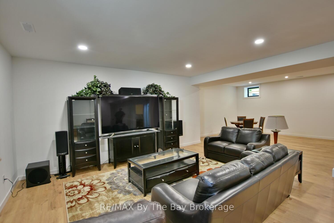$1,789,000
Available - For Sale
Listing ID: S12010935
183 Woodland Driv , Wasaga Beach, L9Z 2V4, Simcoe
| Discover the epitome of luxury living in this stunning modern custom-built home on the river, where breathtaking views greet you through the large and plentiful windows in every room. The main floor features an amazing kitchen space, fully equipped with top-of-the-line appliances and a spacious walk-in pantry, perfect for any culinary enthusiast. Upstairs, you'll find three generously sized bedrooms, each boasting its own beautiful ensuite, ensuring privacy and comfort for all. With a total of 4.5 baths, this home offers ample convenience. The basement is a haven of versatility, featuring a bonus kitchen, an additional bedroom, a bath, and a flexible room that can be tailored to your needs. Plus, enjoy the added benefit of heated bathroom floors, an attached double garage with inside entry. Every detail of this home has been meticulously crafted with high-end finishes and no expense spared, creating a sanctuary of elegance and sophistication. 5x 20 dock, prime fishing for rainbow trout and salmon right off the dock. Direct access to Georgian Bay, Wasaga Beachfront, Collingwood , Midland and beyond. Home features Smart energy features. |
| Price | $1,789,000 |
| Taxes: | $2091.00 |
| Assessment Year: | 2024 |
| Occupancy: | Owner |
| Address: | 183 Woodland Driv , Wasaga Beach, L9Z 2V4, Simcoe |
| Directions/Cross Streets: | Oxbow Park Drive |
| Rooms: | 14 |
| Rooms +: | 6 |
| Bedrooms: | 4 |
| Bedrooms +: | 1 |
| Family Room: | T |
| Basement: | Finished |
| Level/Floor | Room | Length(ft) | Width(ft) | Descriptions | |
| Room 1 | Main | Foyer | 12.99 | 9.15 | |
| Room 2 | Main | Kitchen | 22.01 | 14.99 | |
| Room 3 | Main | Great Roo | 22.99 | 17.48 | |
| Room 4 | Main | Breakfast | 16.01 | 10 | |
| Room 5 | Main | Office | 11.51 | 10.99 | |
| Room 6 | Main | Foyer | 11.51 | 6.99 | |
| Room 7 | Main | Primary B | 16.99 | 14.99 | 4 Pc Ensuite |
| Room 8 | Second | Bedroom 2 | 13.84 | 11.84 | |
| Room 9 | Second | Bedroom 3 | 14.01 | 12 | |
| Room 10 | Second | Laundry | 8.33 | 5.51 | |
| Room 11 | Lower | Recreatio | 20.99 | 20.01 | |
| Room 12 | Lower | Kitchen | 10.99 | 19.65 |
| Washroom Type | No. of Pieces | Level |
| Washroom Type 1 | 4 | Second |
| Washroom Type 2 | 3 | Second |
| Washroom Type 3 | 3 | Basement |
| Washroom Type 4 | 2 | Main |
| Washroom Type 5 | 0 |
| Total Area: | 0.00 |
| Approximatly Age: | 0-5 |
| Property Type: | Detached |
| Style: | 2-Storey |
| Exterior: | Wood |
| Garage Type: | Attached |
| (Parking/)Drive: | Private Do |
| Drive Parking Spaces: | 4 |
| Park #1 | |
| Parking Type: | Private Do |
| Park #2 | |
| Parking Type: | Private Do |
| Pool: | None |
| Approximatly Age: | 0-5 |
| Approximatly Square Footage: | 3000-3500 |
| CAC Included: | N |
| Water Included: | N |
| Cabel TV Included: | N |
| Common Elements Included: | N |
| Heat Included: | N |
| Parking Included: | N |
| Condo Tax Included: | N |
| Building Insurance Included: | N |
| Fireplace/Stove: | Y |
| Heat Type: | Forced Air |
| Central Air Conditioning: | Central Air |
| Central Vac: | N |
| Laundry Level: | Syste |
| Ensuite Laundry: | F |
| Elevator Lift: | False |
| Sewers: | Sewer |
| Utilities-Cable: | A |
| Utilities-Hydro: | Y |
$
%
Years
This calculator is for demonstration purposes only. Always consult a professional
financial advisor before making personal financial decisions.
| Although the information displayed is believed to be accurate, no warranties or representations are made of any kind. |
| RE/MAX By The Bay Brokerage |
|
|

Sumit Chopra
Broker
Dir:
647-964-2184
Bus:
905-230-3100
Fax:
905-230-8577
| Book Showing | Email a Friend |
Jump To:
At a Glance:
| Type: | Freehold - Detached |
| Area: | Simcoe |
| Municipality: | Wasaga Beach |
| Neighbourhood: | Wasaga Beach |
| Style: | 2-Storey |
| Approximate Age: | 0-5 |
| Tax: | $2,091 |
| Beds: | 4+1 |
| Baths: | 5 |
| Fireplace: | Y |
| Pool: | None |
Locatin Map:
Payment Calculator:

