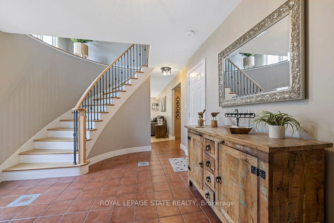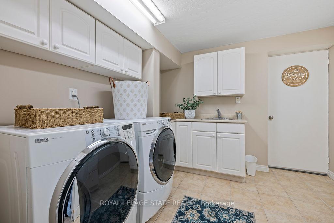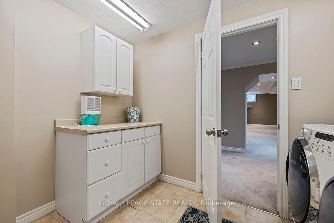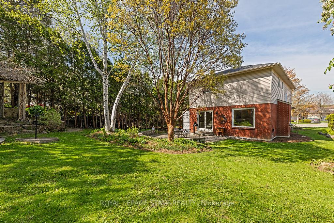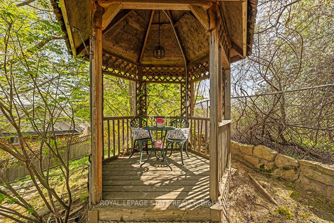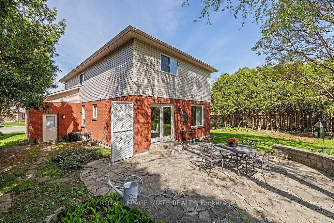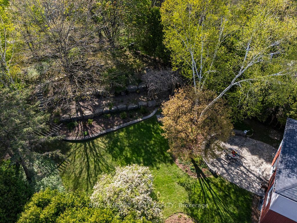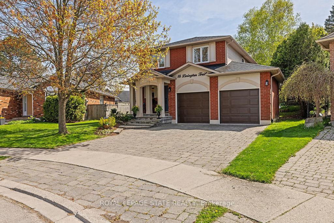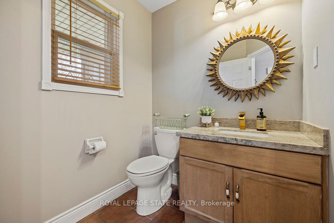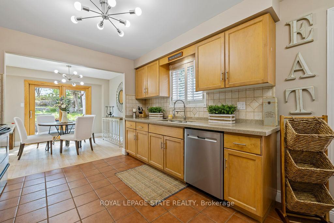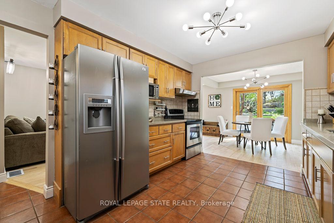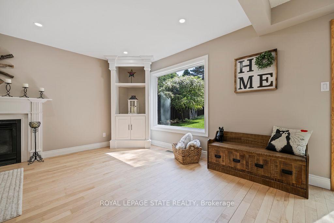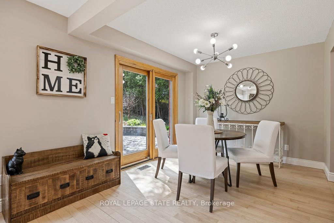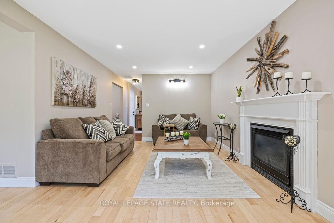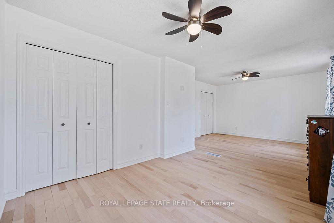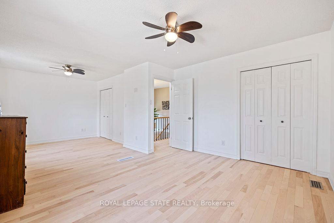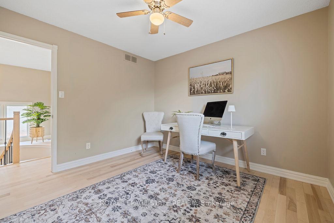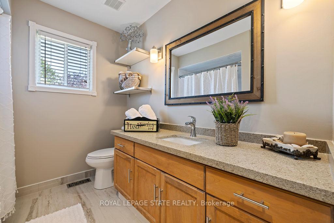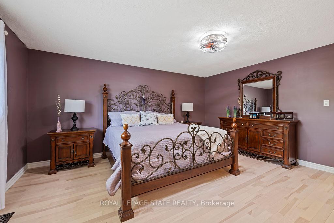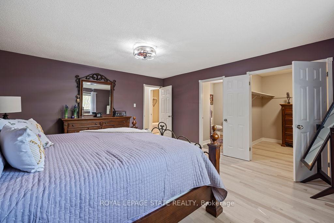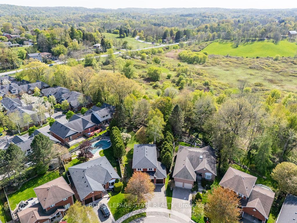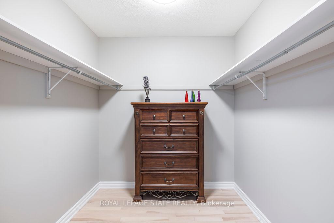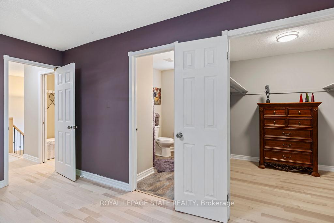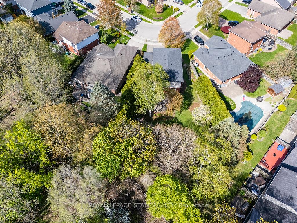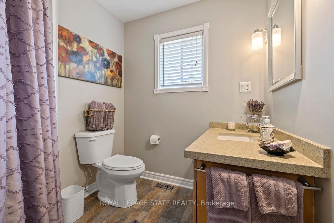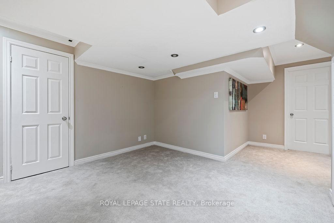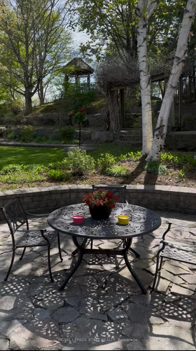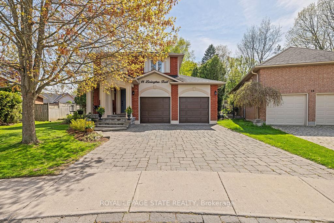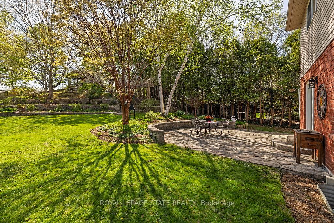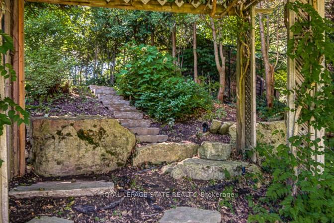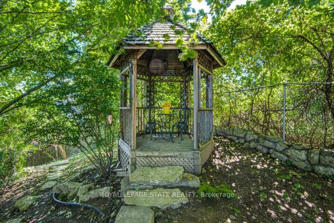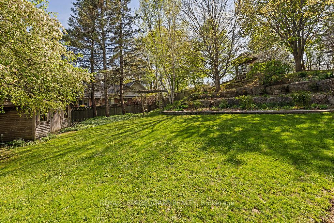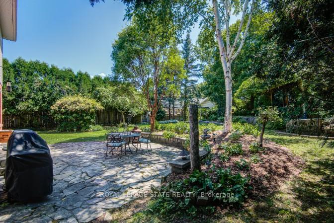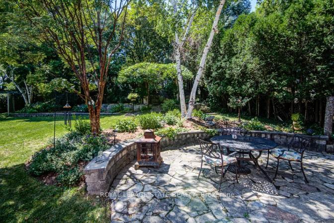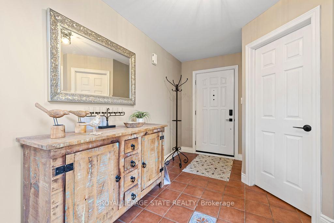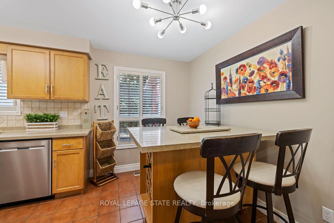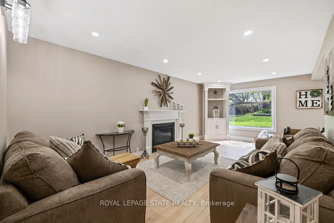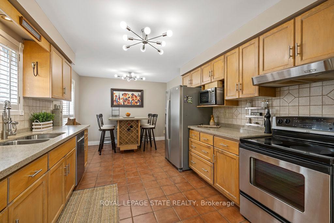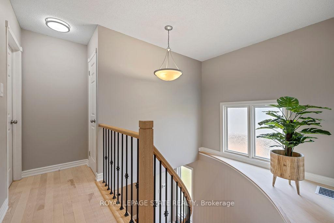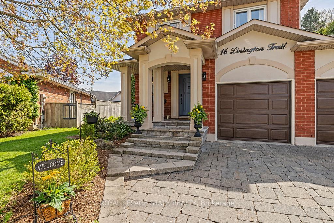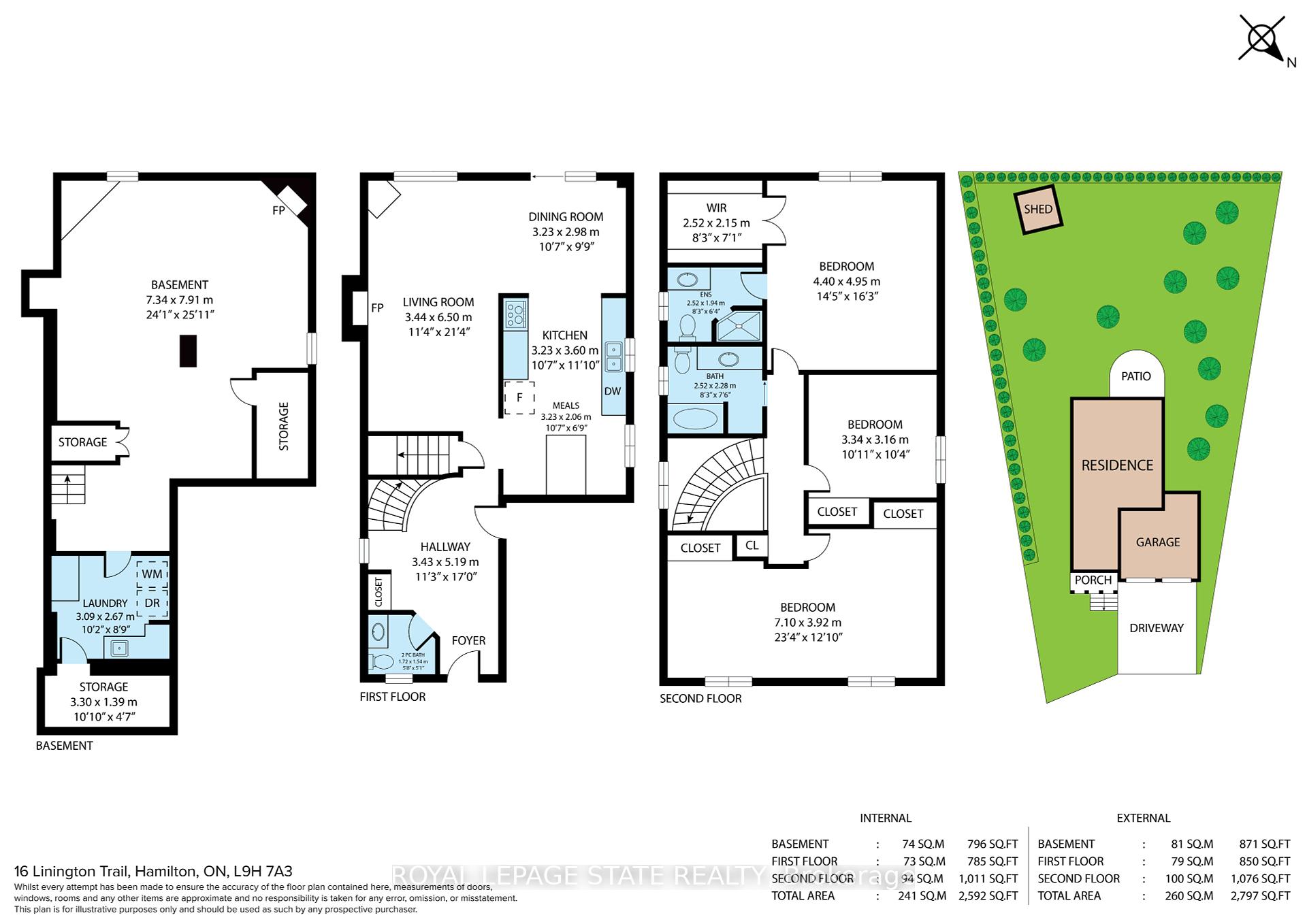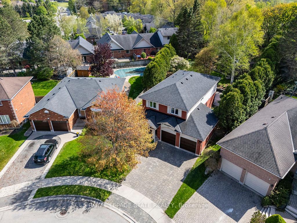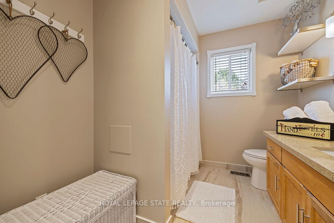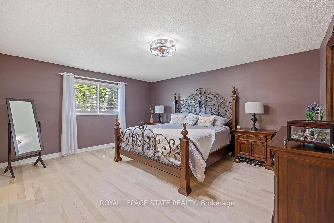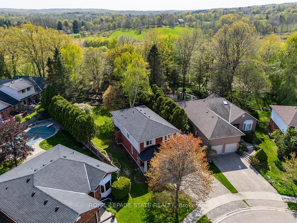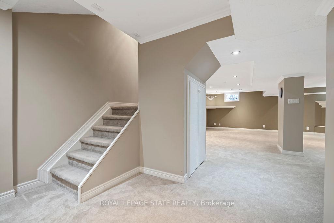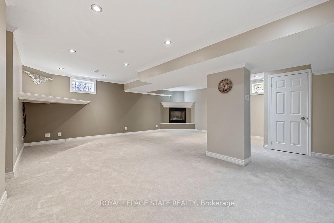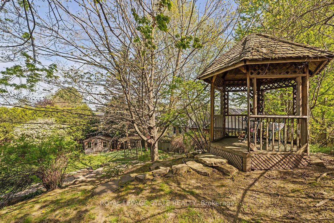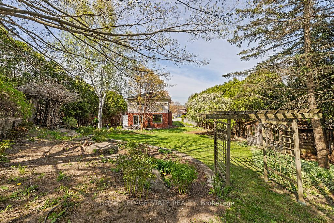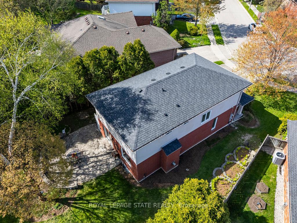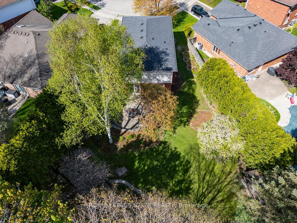$1,399,000
Available - For Sale
Listing ID: X12147413
16 Linington Trai , Hamilton, L9H 7A3, Hamilton
| Rare Nature-Lovers Dream in Dundas! Discover this one-of-a-kind 2-storey home on a spectacular pie-shaped lot backing directly onto Dundas Valley Conservation offering unbeatable privacy, peace, and connection to nature.3 Bedrooms (easily converted back to 4 bedrooms), 2-Car Garage, Expansive Backyard Garden Oasis filled with blooming flowers, birds, and wildlife.Patio door from the dining room opens directly to the tranquil backyard, perfect for indoor-outdoor living. Uninterrupted Views of the Dundas Escarpment and Dundas Valley Conservation Step through your back garden gate and into a year-round wonderland perfect for hiking, birding, snowshoeing, and photography. This home is situated on a quiet trail surrounded by biking and walking paths, with elementary and secondary schools within walking distance.Only minutes to the charming downtown Dundas, where quaint shops, cafés, and local culture await.Dont miss this rare opportunity to live surrounded by nature, with all the comforts of town just around the corner. |
| Price | $1,399,000 |
| Taxes: | $6611.00 |
| Assessment Year: | 2025 |
| Occupancy: | Owner |
| Address: | 16 Linington Trai , Hamilton, L9H 7A3, Hamilton |
| Directions/Cross Streets: | Newcombe Rd |
| Rooms: | 8 |
| Rooms +: | 2 |
| Bedrooms: | 3 |
| Bedrooms +: | 0 |
| Family Room: | F |
| Basement: | Full, Finished |
| Level/Floor | Room | Length(ft) | Width(ft) | Descriptions | |
| Room 1 | Second | Bedroom | 16.24 | 14.43 | |
| Room 2 | Second | Bedroom 2 | 10.96 | 10.36 | |
| Room 3 | Second | Bedroom 3 | 23.29 | 12.86 | |
| Room 4 | Second | Bathroom | 11.48 | 6.36 | 3 Pc Ensuite |
| Room 5 | Second | Bathroom | 8.27 | 7.48 | 4 Pc Ensuite |
| Room 6 | Main | Other | 8.27 | 7.05 | Walk-In Closet(s) |
| Room 7 | Main | Kitchen | 18.56 | 10.59 | Eat-in Kitchen |
| Room 8 | Main | Living Ro | 21.29 | 11.25 | |
| Room 9 | Main | Dining Ro | 10.5 | 9.77 | |
| Room 10 | Main | Bathroom | 5.64 | 5.05 | 2 Pc Bath |
| Room 11 | Main | Foyer | 17.02 | 11.25 | |
| Room 12 | Basement | Recreatio | 25.94 | 24.08 | |
| Room 13 | Basement | Laundry | 10.14 | 8.76 | |
| Room 14 | Basement | Cold Room | 10.82 | 4.56 |
| Washroom Type | No. of Pieces | Level |
| Washroom Type 1 | 3 | Second |
| Washroom Type 2 | 4 | Second |
| Washroom Type 3 | 2 | Main |
| Washroom Type 4 | 0 | |
| Washroom Type 5 | 0 |
| Total Area: | 0.00 |
| Property Type: | Detached |
| Style: | 2-Storey |
| Exterior: | Brick, Vinyl Siding |
| Garage Type: | Attached |
| Drive Parking Spaces: | 2 |
| Pool: | None |
| Approximatly Square Footage: | 1500-2000 |
| CAC Included: | N |
| Water Included: | N |
| Cabel TV Included: | N |
| Common Elements Included: | N |
| Heat Included: | N |
| Parking Included: | N |
| Condo Tax Included: | N |
| Building Insurance Included: | N |
| Fireplace/Stove: | Y |
| Heat Type: | Forced Air |
| Central Air Conditioning: | Central Air |
| Central Vac: | N |
| Laundry Level: | Syste |
| Ensuite Laundry: | F |
| Sewers: | Sewer |
$
%
Years
This calculator is for demonstration purposes only. Always consult a professional
financial advisor before making personal financial decisions.
| Although the information displayed is believed to be accurate, no warranties or representations are made of any kind. |
| ROYAL LEPAGE STATE REALTY |
|
|

Sumit Chopra
Broker
Dir:
647-964-2184
Bus:
905-230-3100
Fax:
905-230-8577
| Book Showing | Email a Friend |
Jump To:
At a Glance:
| Type: | Freehold - Detached |
| Area: | Hamilton |
| Municipality: | Hamilton |
| Neighbourhood: | Dundas |
| Style: | 2-Storey |
| Tax: | $6,611 |
| Beds: | 3 |
| Baths: | 3 |
| Fireplace: | Y |
| Pool: | None |
Locatin Map:
Payment Calculator:

