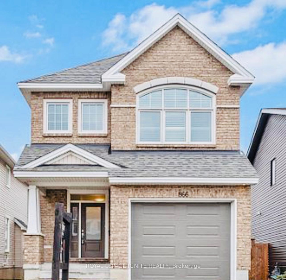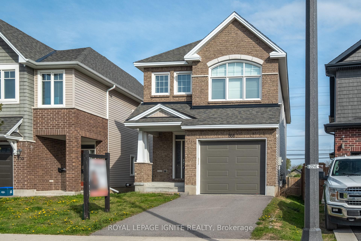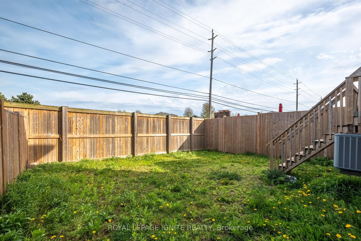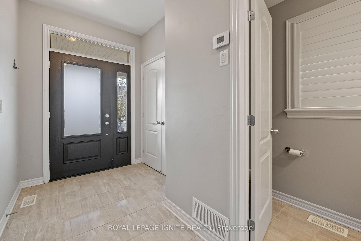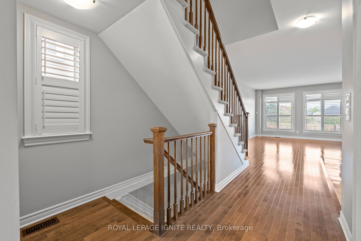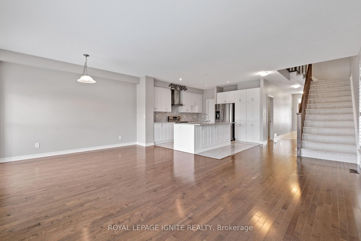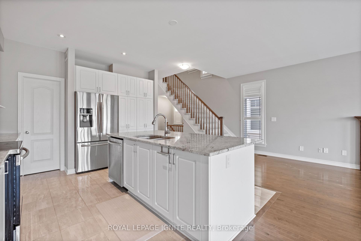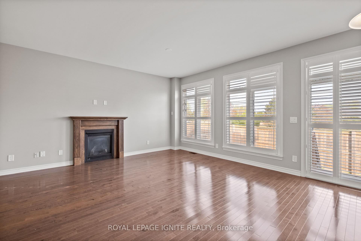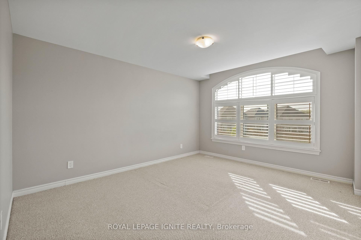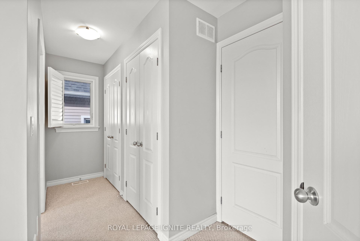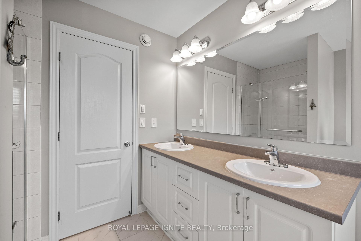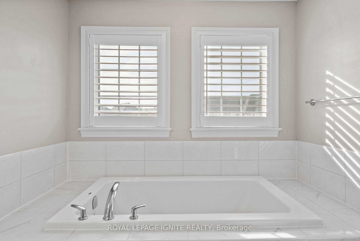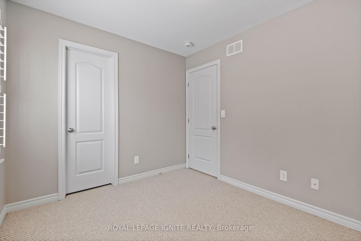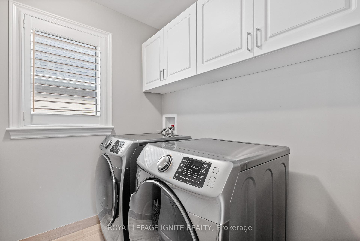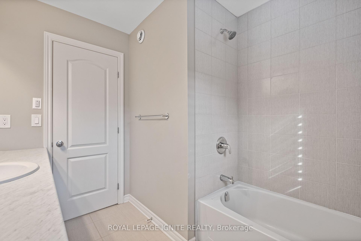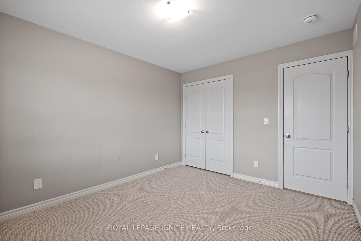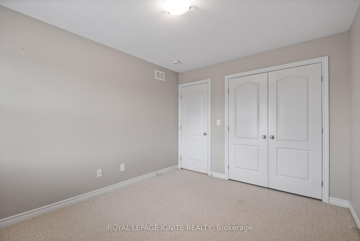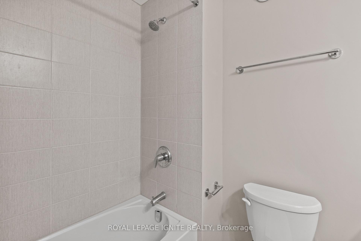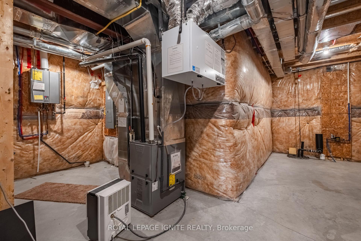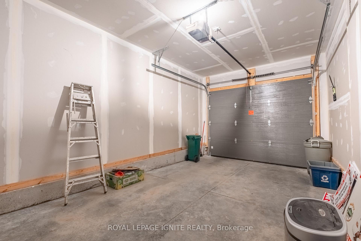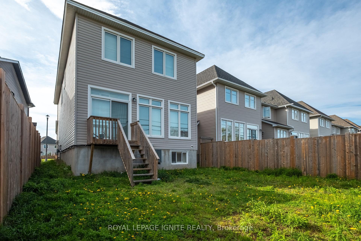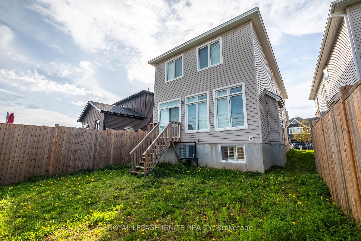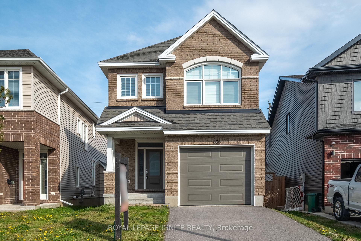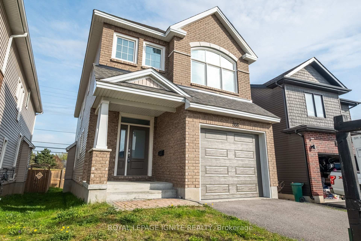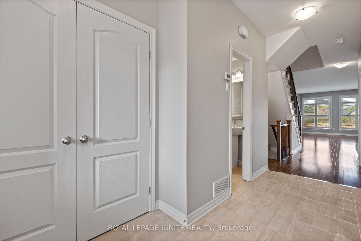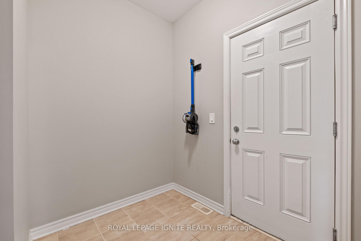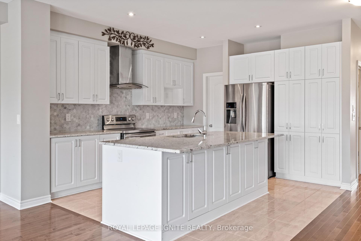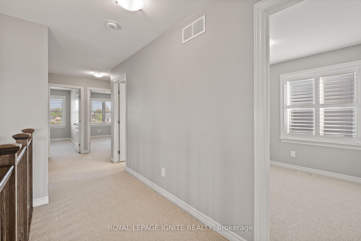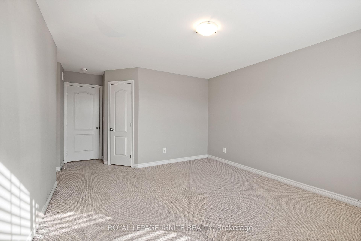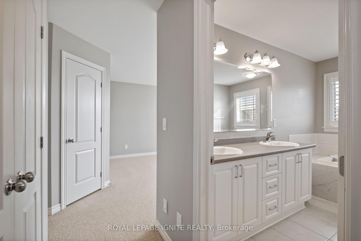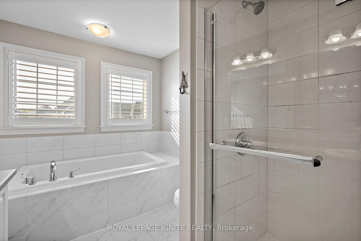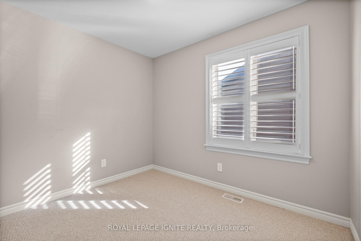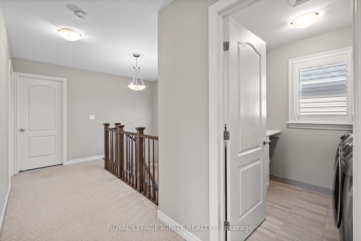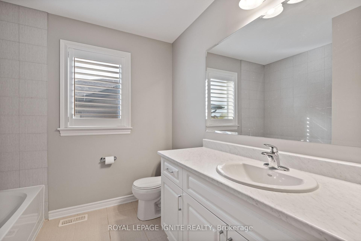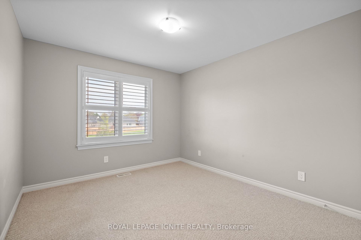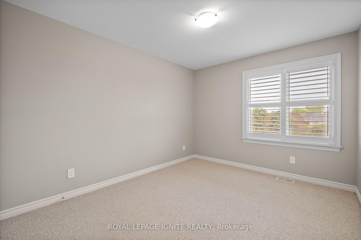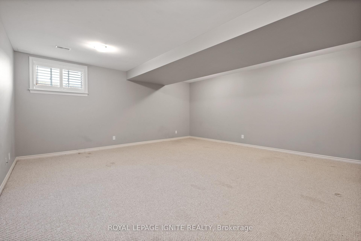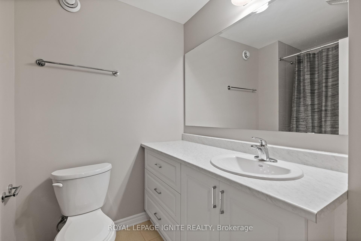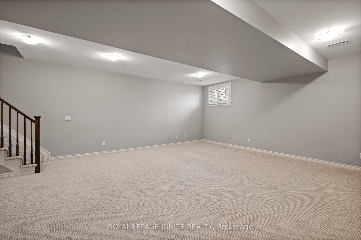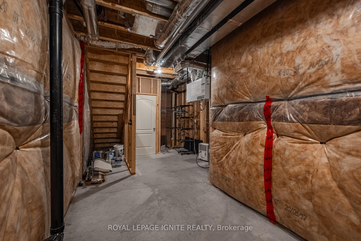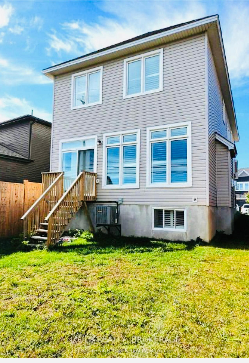$799,900
Available - For Sale
Listing ID: X12141779
866 Riverview Way , Kingston, K7K 0J2, Frontenac
| This stylish 6-year-old two-storey home, offers nearly 2,400 sq. ft. of finished living space and boasts one of the largest single-car garages in the area. Tucked into one of Kingstons most vibrant and growing neighbourhoods, this beauty is full of space, sunlight, and smart design. The bright main floor features an open-concept layout with custom shutters, a cozy gas fireplace, and a kitchen made for entertaining complete with a large island, stainless steel appliances, and a walk-in pantry. Upstairs, you'll find four spacious bedrooms, including a primary suite with dual closets and a 5-piece ensuite. A second full bath and upstairs laundry add extra convenience. The finished basement expands your living space with a rec room and a fourth bathroom with shower perfect for guests or movie nights. Just minutes to parks, schools, shopping, downtown Kingston, and Hwy 401this home truly checks all the boxes. Come see it for yourself! |
| Price | $799,900 |
| Taxes: | $6157.59 |
| Assessment Year: | 2024 |
| Occupancy: | Vacant |
| Address: | 866 Riverview Way , Kingston, K7K 0J2, Frontenac |
| Directions/Cross Streets: | Hwy 15 / Waterside Way, |
| Rooms: | 12 |
| Bedrooms: | 4 |
| Bedrooms +: | 0 |
| Family Room: | F |
| Basement: | Partially Fi |
| Level/Floor | Room | Length(ft) | Width(ft) | Descriptions | |
| Room 1 | Main | Kitchen | 13.25 | 12.04 | Tile Floor, Backsplash |
| Room 2 | Main | Dining Ro | 14.5 | 8.27 | Hardwood Floor, W/O To Deck |
| Room 3 | Main | Living Ro | 20.5 | 12.46 | Fireplace, Hardwood Floor |
| Room 4 | Second | Primary B | 14.17 | 12.2 | His and Hers Closets, Walk-In Closet(s) |
| Room 5 | Second | Bathroom | 10.96 | 7.97 | 5 Pc Ensuite |
| Room 6 | Second | Bedroom 2 | 9.97 | 8.99 | Broadloom, Walk-In Closet(s) |
| Room 7 | Second | Bedroom 3 | 9.97 | 8.99 | Broadloom, Double Closet |
| Room 8 | Second | Bedroom 4 | 12 | 10.36 | Broadloom, Double Closet |
| Room 9 | Second | Bathroom | 8.99 | 7.77 | |
| Room 10 | Second | Laundry | 7.51 | 6.63 | |
| Room 11 | Basement | Recreatio | 23.55 | 19.52 | |
| Room 12 | Basement | Bathroom | 7.97 | 3.87 |
| Washroom Type | No. of Pieces | Level |
| Washroom Type 1 | 5 | Second |
| Washroom Type 2 | 4 | Second |
| Washroom Type 3 | 2 | Flat |
| Washroom Type 4 | 4 | Basement |
| Washroom Type 5 | 0 |
| Total Area: | 0.00 |
| Property Type: | Detached |
| Style: | 2-Storey |
| Exterior: | Brick Front |
| Garage Type: | Attached |
| Drive Parking Spaces: | 2 |
| Pool: | None |
| Other Structures: | Fence - Full |
| Approximatly Square Footage: | 2000-2500 |
| CAC Included: | N |
| Water Included: | N |
| Cabel TV Included: | N |
| Common Elements Included: | N |
| Heat Included: | N |
| Parking Included: | N |
| Condo Tax Included: | N |
| Building Insurance Included: | N |
| Fireplace/Stove: | Y |
| Heat Type: | Forced Air |
| Central Air Conditioning: | Central Air |
| Central Vac: | N |
| Laundry Level: | Syste |
| Ensuite Laundry: | F |
| Sewers: | Sewer |
$
%
Years
This calculator is for demonstration purposes only. Always consult a professional
financial advisor before making personal financial decisions.
| Although the information displayed is believed to be accurate, no warranties or representations are made of any kind. |
| ROYAL LEPAGE IGNITE REALTY |
|
|

Sumit Chopra
Broker
Dir:
647-964-2184
Bus:
905-230-3100
Fax:
905-230-8577
| Book Showing | Email a Friend |
Jump To:
At a Glance:
| Type: | Freehold - Detached |
| Area: | Frontenac |
| Municipality: | Kingston |
| Neighbourhood: | 13 - Kingston East (Incl Barret Crt) |
| Style: | 2-Storey |
| Tax: | $6,157.59 |
| Beds: | 4 |
| Baths: | 4 |
| Fireplace: | Y |
| Pool: | None |
Locatin Map:
Payment Calculator:

