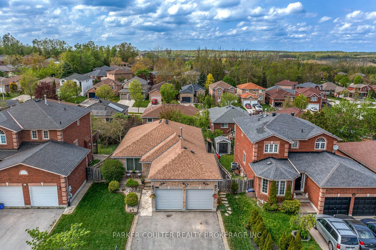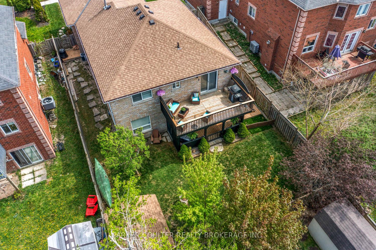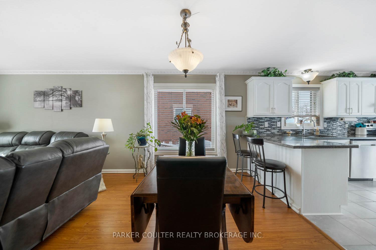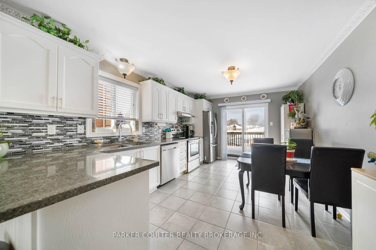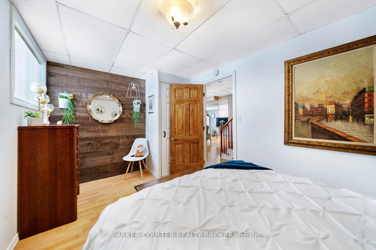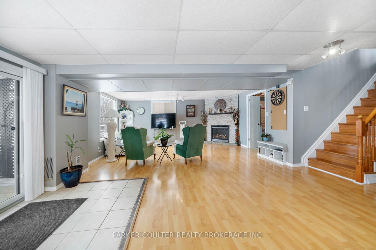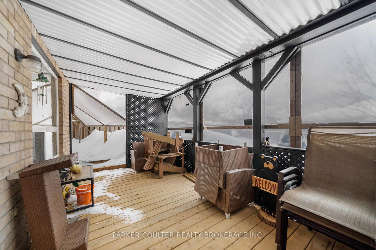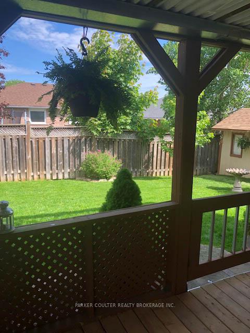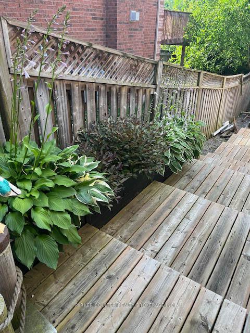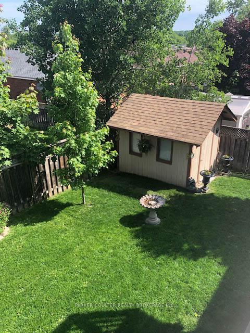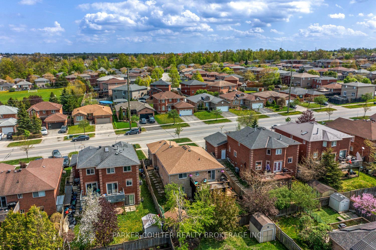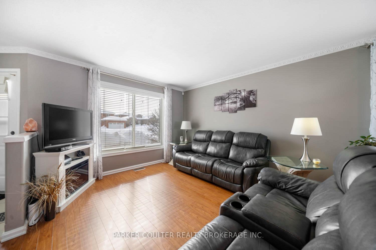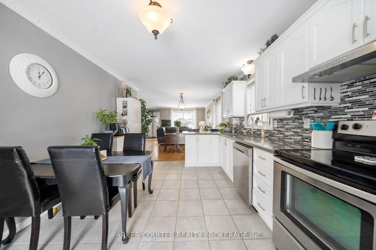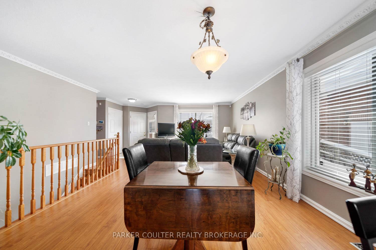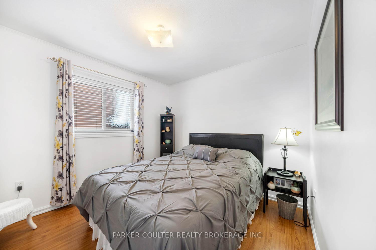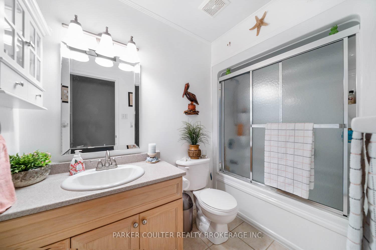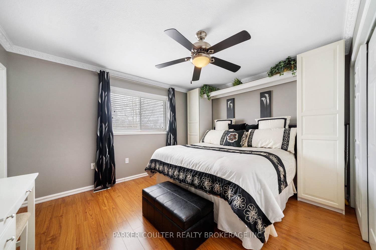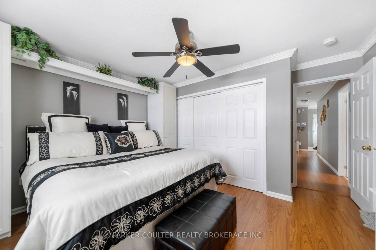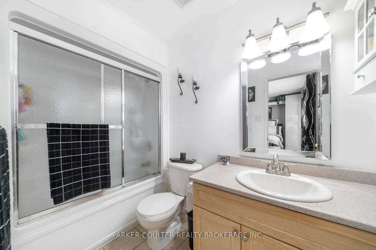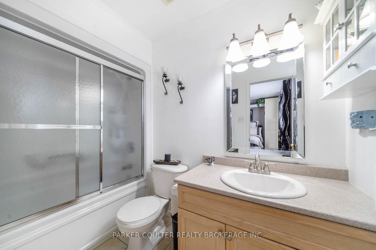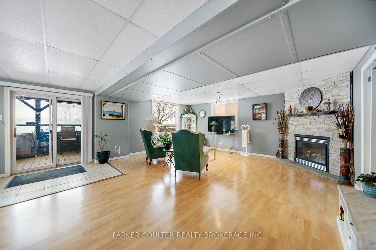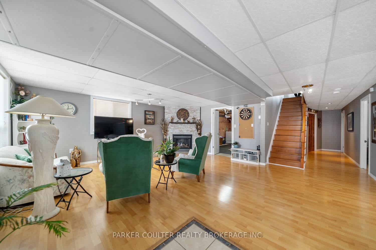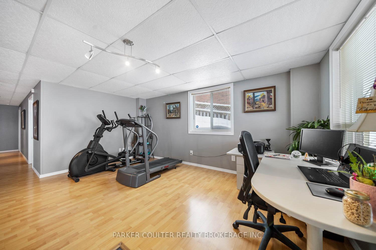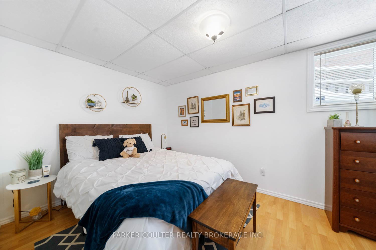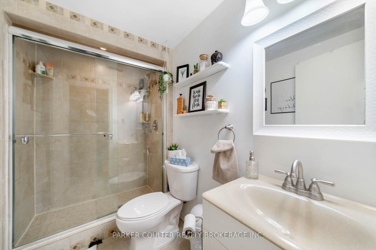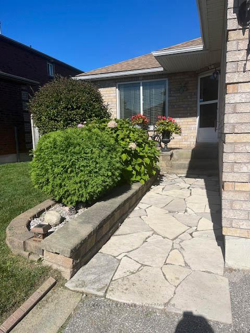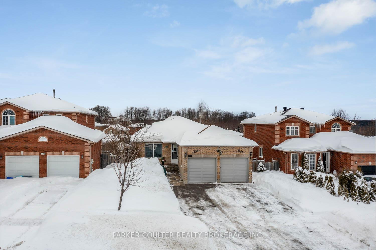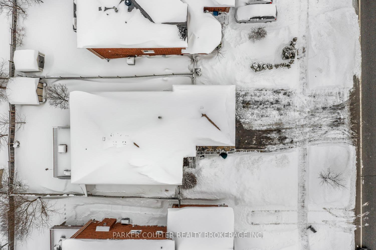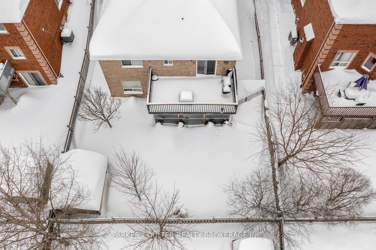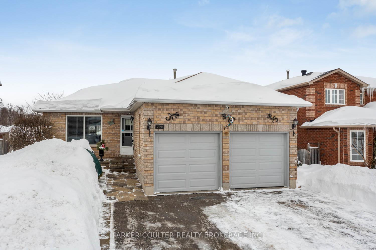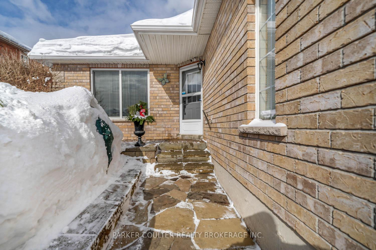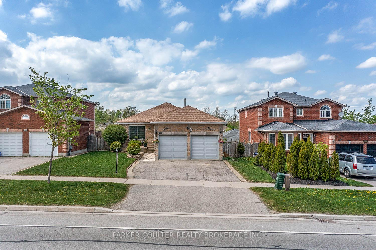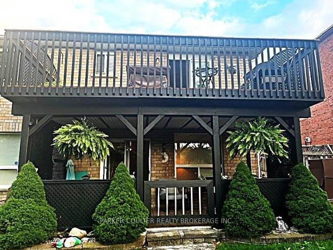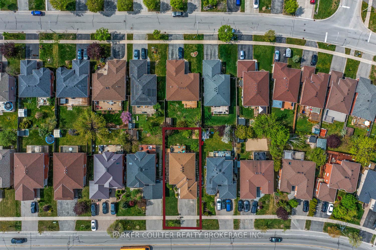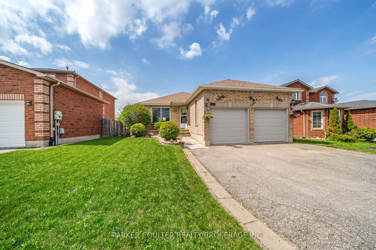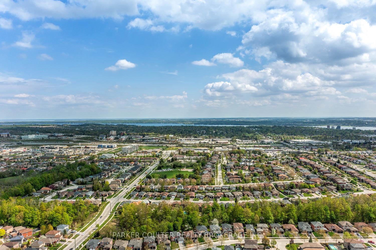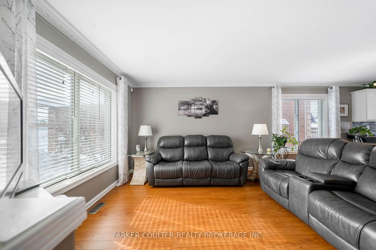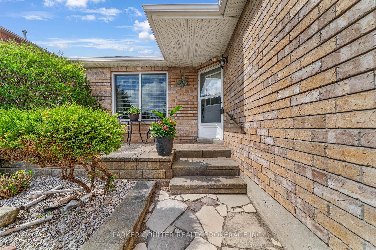$869,900
Available - For Sale
Listing ID: S11976384
220 Livingstone Stre East , Barrie, L4M 6M5, Simcoe
| This beautiful walk-out bungalow is the perfect family home, nestled in a welcoming, family-friendly neighborhood. With a thoughtfully designed open-plan layout, the home offers a bright and spacious atmosphere throughout. The fully fenced and landscaped front and backyard provide both privacy and charm, featuring a 150 sq. ft. stone patio ideal for outdoor gatherings. There is parking for three vehicles leading to a double garage, the doors being replaced in 2023. The spacious eat-in kitchen boasts stainless steel appliances, quartz countertops, and a stylish backsplash, with sliding patio doors leading to a generous 10 ft. by 20 ft. elevated deck. A separate dining area complements the large living room, creating a warm and inviting space for entertaining. The primary bedroom is a serene retreat, complete with a four-piece ensuite. Two additional well-sized bedrooms and a four-piece family bathroom complete the main level. The fully finished walk-out basement is flooded with natural light and offers a versatile family/rec room, an additional bedroom, a three-piece bathroom with a walk-in shower, and a dedicated laundry room. The home is entirely carpet-free, benefitting from easy maintenance laminate flooring installed throughout. Recent updates include new shingles in 2019, and several windows were replaced in 2023. Conveniently located near RVH, Georgian College, schools, Highways 400 and 11, Bayfield Street's shops and restaurants, and Stollar Park, this home provides both comfort and accessibility in a prime location. |
| Price | $869,900 |
| Taxes: | $4842.00 |
| Assessment Year: | 2025 |
| Occupancy: | Owner |
| Address: | 220 Livingstone Stre East , Barrie, L4M 6M5, Simcoe |
| Directions/Cross Streets: | Brown Wood Dr. |
| Rooms: | 8 |
| Rooms +: | 4 |
| Bedrooms: | 3 |
| Bedrooms +: | 1 |
| Family Room: | F |
| Basement: | Full, Finished |
| Level/Floor | Room | Length(ft) | Width(ft) | Descriptions | |
| Room 1 | Main | Kitchen | 15.84 | 10.82 | |
| Room 2 | Main | Dining Ro | 13.15 | 8.5 | |
| Room 3 | Main | Living Ro | 13.15 | 8.5 | |
| Room 4 | Main | Primary B | 11.09 | 8.5 | |
| Room 5 | Main | Bathroom | 4 Pc Bath | ||
| Room 6 | Main | Bedroom 2 | 9.74 | 10.4 | |
| Room 7 | Main | Bedroom 3 | 9.74 | 10.4 | |
| Room 8 | Main | Bathroom | 4 Pc Bath | ||
| Room 9 | Basement | Recreatio | 29.91 | 18.56 | |
| Room 10 | Basement | Bedroom 4 | 8.76 | 14.24 | |
| Room 11 | Basement | Laundry | 7.51 | 9.15 | |
| Room 12 | Basement | Bathroom | 3 Pc Bath |
| Washroom Type | No. of Pieces | Level |
| Washroom Type 1 | 4 | Main |
| Washroom Type 2 | 4 | Main |
| Washroom Type 3 | 3 | Basement |
| Washroom Type 4 | 0 | |
| Washroom Type 5 | 0 |
| Total Area: | 0.00 |
| Approximatly Age: | 16-30 |
| Property Type: | Detached |
| Style: | Bungalow |
| Exterior: | Brick |
| Garage Type: | Built-In |
| (Parking/)Drive: | Private Do |
| Drive Parking Spaces: | 3 |
| Park #1 | |
| Parking Type: | Private Do |
| Park #2 | |
| Parking Type: | Private Do |
| Pool: | None |
| Approximatly Age: | 16-30 |
| Approximatly Square Footage: | 1100-1500 |
| Property Features: | Golf, Hospital |
| CAC Included: | N |
| Water Included: | N |
| Cabel TV Included: | N |
| Common Elements Included: | N |
| Heat Included: | N |
| Parking Included: | N |
| Condo Tax Included: | N |
| Building Insurance Included: | N |
| Fireplace/Stove: | Y |
| Heat Type: | Forced Air |
| Central Air Conditioning: | Central Air |
| Central Vac: | N |
| Laundry Level: | Syste |
| Ensuite Laundry: | F |
| Sewers: | Sewer |
$
%
Years
This calculator is for demonstration purposes only. Always consult a professional
financial advisor before making personal financial decisions.
| Although the information displayed is believed to be accurate, no warranties or representations are made of any kind. |
| PARKER COULTER REALTY BROKERAGE INC. |
|
|

Sumit Chopra
Broker
Dir:
647-964-2184
Bus:
905-230-3100
Fax:
905-230-8577
| Book Showing | Email a Friend |
Jump To:
At a Glance:
| Type: | Freehold - Detached |
| Area: | Simcoe |
| Municipality: | Barrie |
| Neighbourhood: | Little Lake |
| Style: | Bungalow |
| Approximate Age: | 16-30 |
| Tax: | $4,842 |
| Beds: | 3+1 |
| Baths: | 3 |
| Fireplace: | Y |
| Pool: | None |
Locatin Map:
Payment Calculator:

