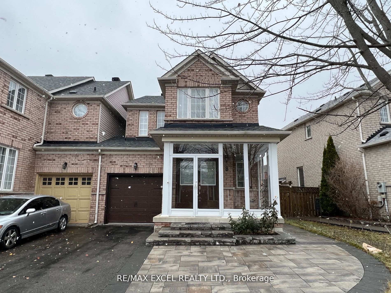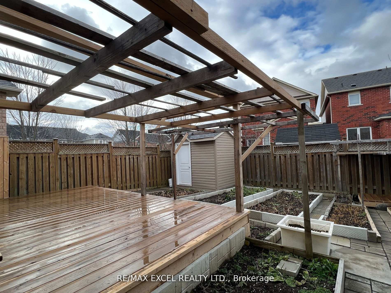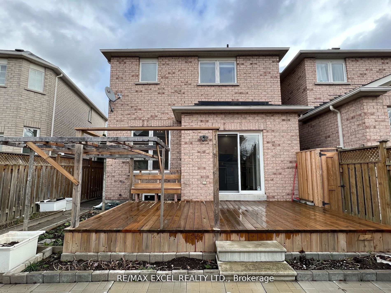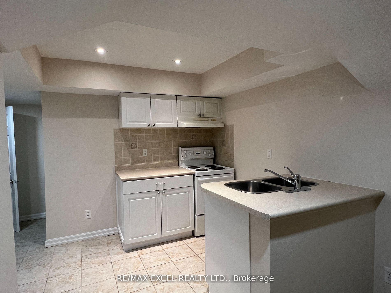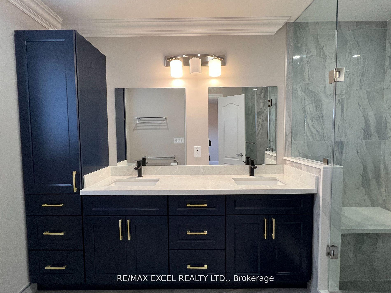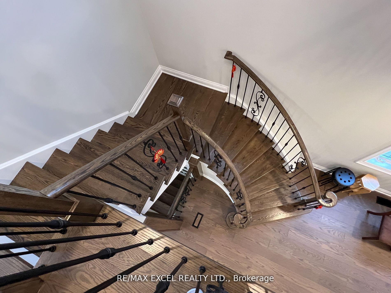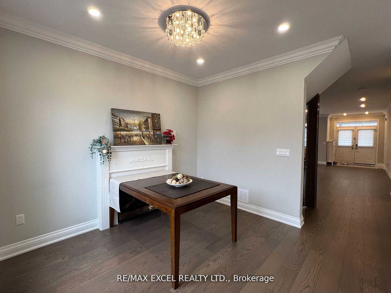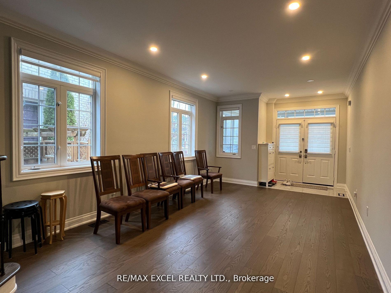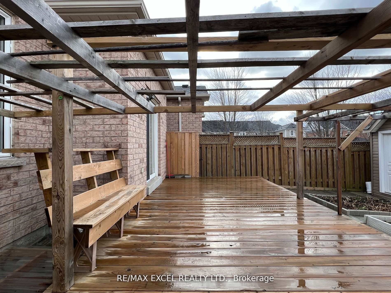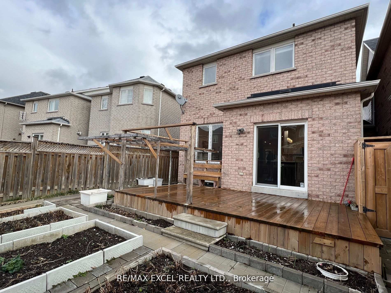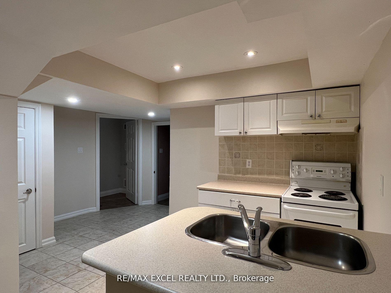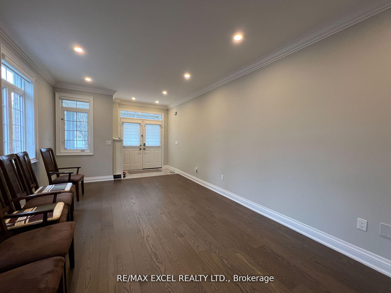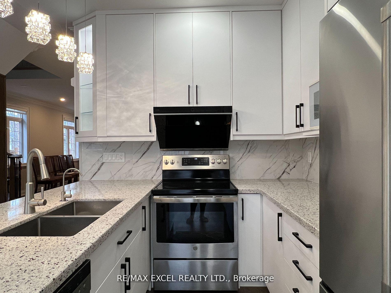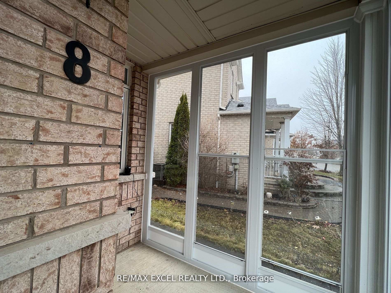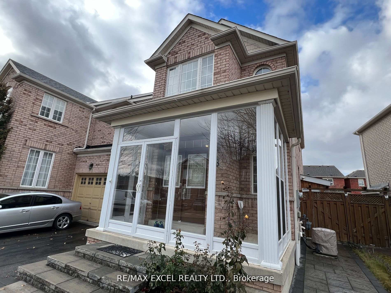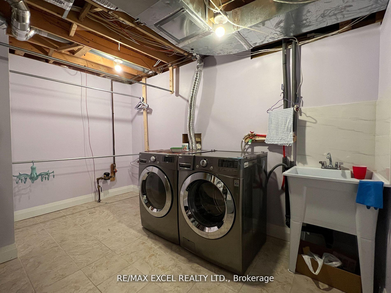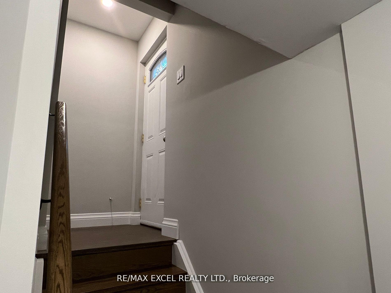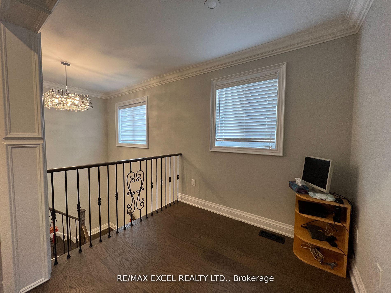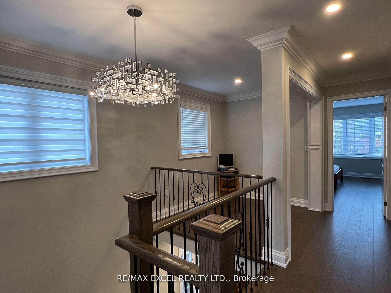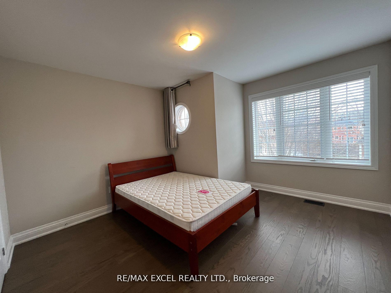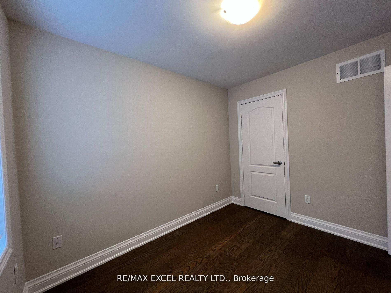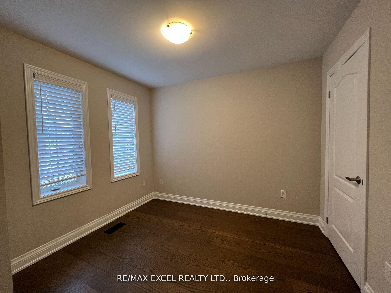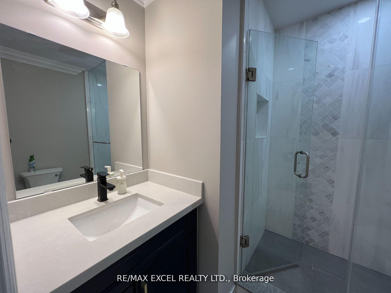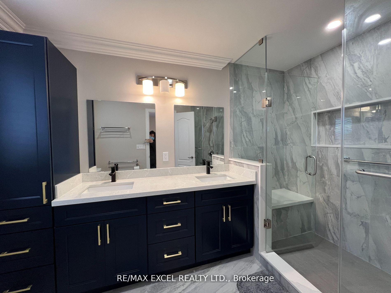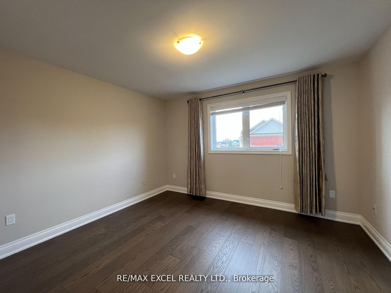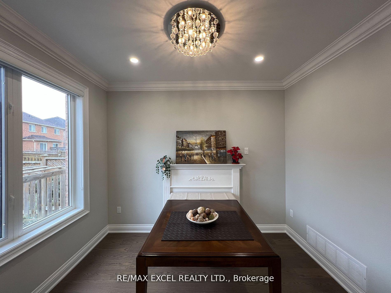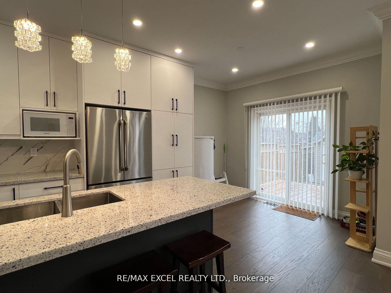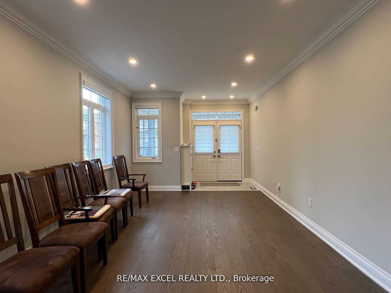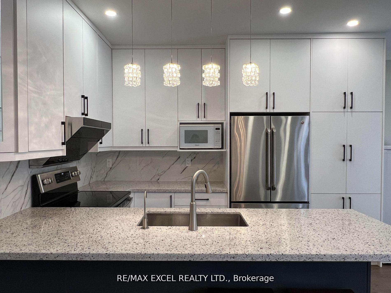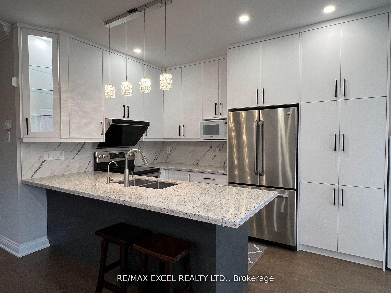$3,800
Available - For Rent
Listing ID: N12163969
8 Charles Sturdy Road , Markham, L6C 3A8, York
| This stunning 3-bedroom semi-detached home is nestled in the sought-after Berczy neighborhood, boasting proximity to highly ranked Pierre Elliott Trudeau H.S. and Stonebridge P.S. Close to shopping and transit, this residence features an open-concept living and dining area with 9-ft ceilings and hardwood floors. The sun-filled kitchen offers stainless steel appliances, a newly installed quartz countertop, and an eat-in area with a walkout to the fenced yard. The family room overlooks the kitchen and includes a gas fireplace. Leading to the second floor is a beautiful spiral staircase with oak wood. The master bedroom is highlighted by a walk-in closet and a 4-piece ensuite. Additionally, the house is linked only by the garage, providing added privacy and convenience. Perfect home for any family. |
| Price | $3,800 |
| Taxes: | $0.00 |
| Occupancy: | Vacant |
| Address: | 8 Charles Sturdy Road , Markham, L6C 3A8, York |
| Directions/Cross Streets: | Mccowan / Bur Oak |
| Rooms: | 8 |
| Rooms +: | 1 |
| Bedrooms: | 3 |
| Bedrooms +: | 1 |
| Family Room: | T |
| Basement: | Separate Ent, Finished wit |
| Furnished: | Unfu |
| Level/Floor | Room | Length(ft) | Width(ft) | Descriptions | |
| Room 1 | Main | Living Ro | 18.3 | 11.74 | |
| Room 2 | Main | Dining Ro | 18.3 | 11.74 | |
| Room 3 | Main | Family Ro | 10.76 | 9.58 | |
| Room 4 | Main | Kitchen | 16.43 | 6.63 | |
| Room 5 | Second | Primary B | 12.5 | 10.99 | |
| Room 6 | Second | Bedroom 2 | 9.87 | 8.86 | |
| Room 7 | Second | Bedroom 3 | 11.71 | 12.17 | |
| Room 8 | Basement | Recreatio | 10.89 | 8.86 | |
| Room 9 | Basement | Bedroom | 9.45 | 9.12 | |
| Room 10 | Second | Den | 6.4 | 7.54 | |
| Room 11 | Kitchen | Pot Lights | |||
| Room 12 | Bedroom | Large Window, Double Closet |
| Washroom Type | No. of Pieces | Level |
| Washroom Type 1 | 2 | Main |
| Washroom Type 2 | 4 | Second |
| Washroom Type 3 | 3 | Second |
| Washroom Type 4 | 3 | Basement |
| Washroom Type 5 | 0 |
| Total Area: | 0.00 |
| Property Type: | Link |
| Style: | 2-Storey |
| Exterior: | Brick |
| Garage Type: | Attached |
| (Parking/)Drive: | Private |
| Drive Parking Spaces: | 3 |
| Park #1 | |
| Parking Type: | Private |
| Park #2 | |
| Parking Type: | Private |
| Pool: | None |
| Laundry Access: | Ensuite |
| Other Structures: | Garden Shed |
| CAC Included: | N |
| Water Included: | N |
| Cabel TV Included: | N |
| Common Elements Included: | N |
| Heat Included: | N |
| Parking Included: | Y |
| Condo Tax Included: | N |
| Building Insurance Included: | N |
| Fireplace/Stove: | Y |
| Heat Type: | Forced Air |
| Central Air Conditioning: | Central Air |
| Central Vac: | N |
| Laundry Level: | Syste |
| Ensuite Laundry: | F |
| Sewers: | Sewer |
| Although the information displayed is believed to be accurate, no warranties or representations are made of any kind. |
| RE/MAX EXCEL REALTY LTD. |
|
|

Sumit Chopra
Broker
Dir:
647-964-2184
Bus:
905-230-3100
Fax:
905-230-8577
| Book Showing | Email a Friend |
Jump To:
At a Glance:
| Type: | Freehold - Link |
| Area: | York |
| Municipality: | Markham |
| Neighbourhood: | Berczy |
| Style: | 2-Storey |
| Beds: | 3+1 |
| Baths: | 4 |
| Fireplace: | Y |
| Pool: | None |
Locatin Map:

