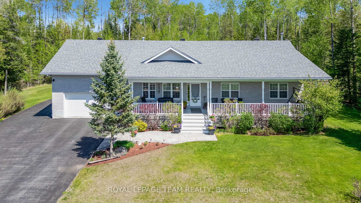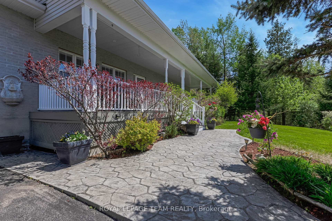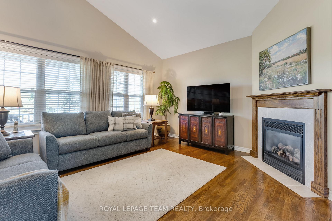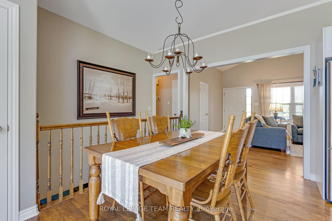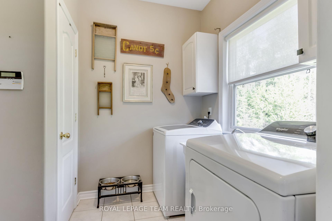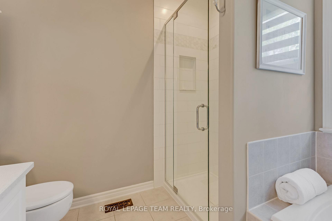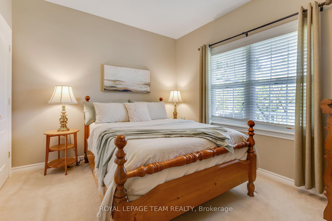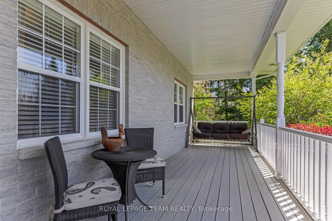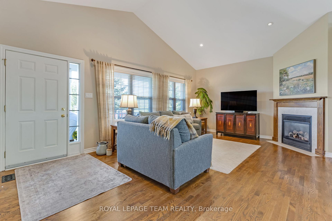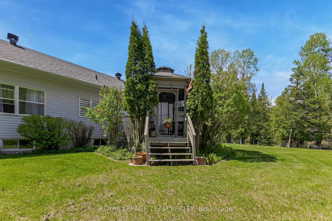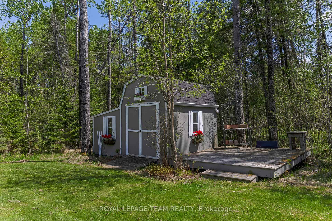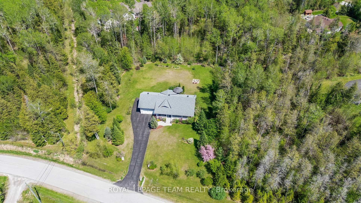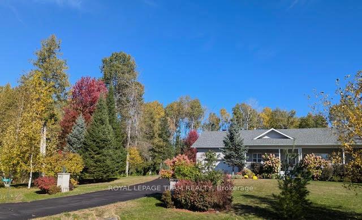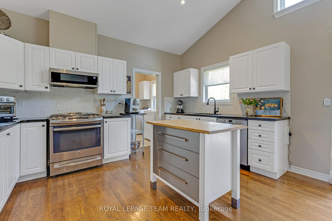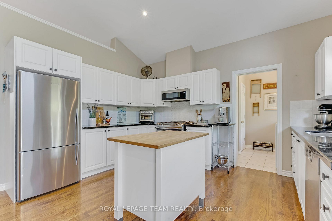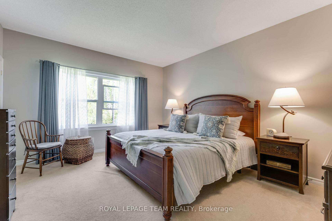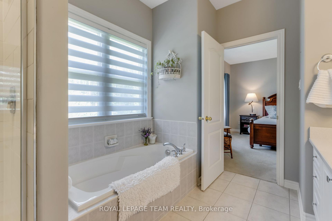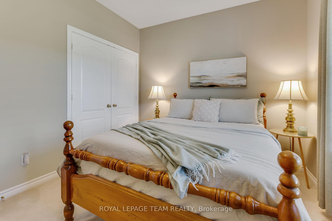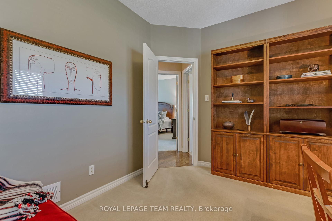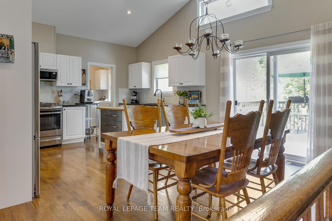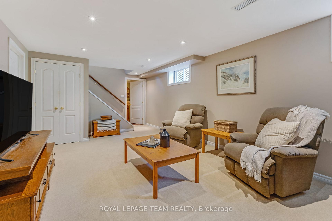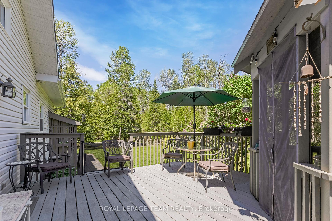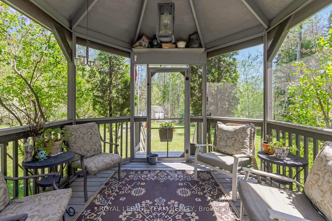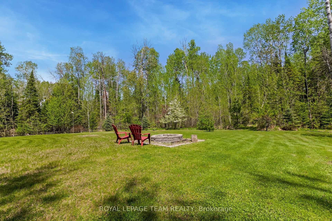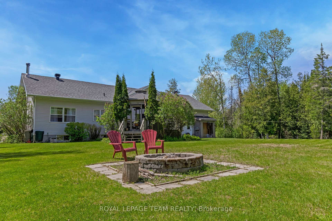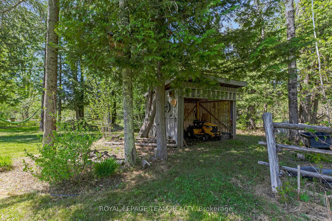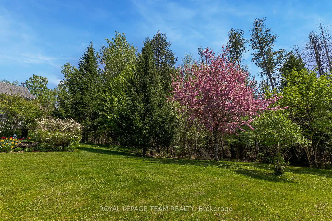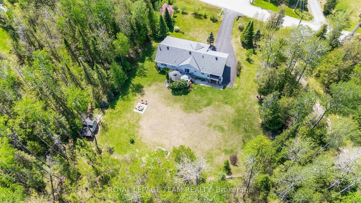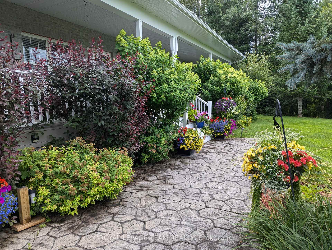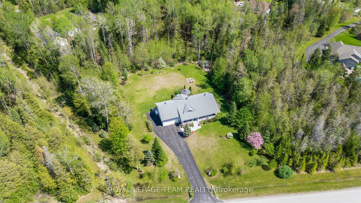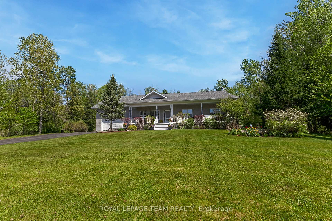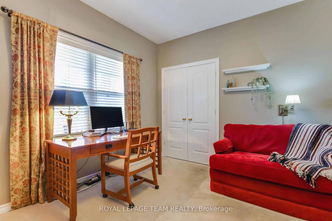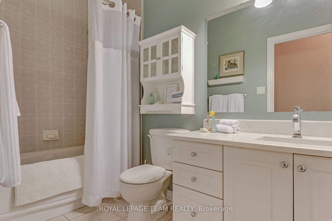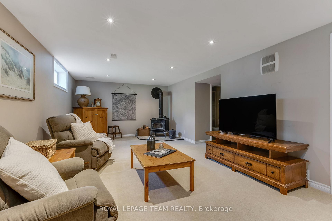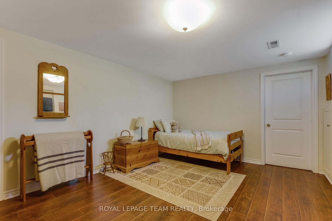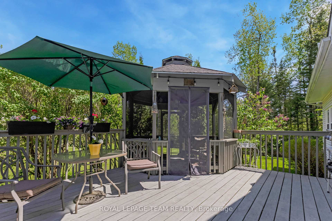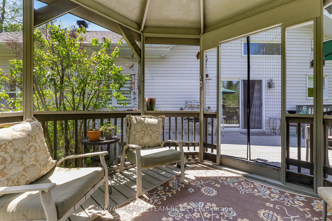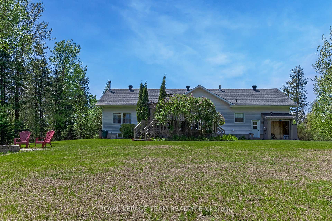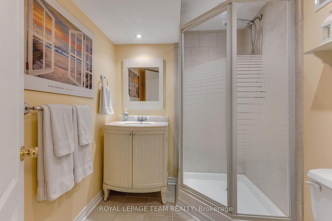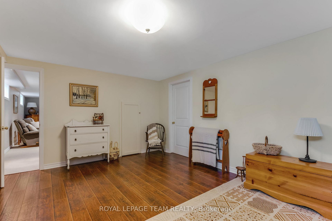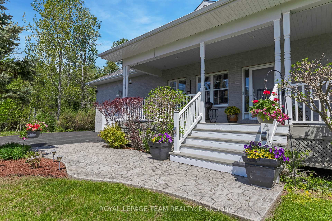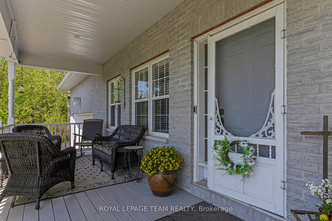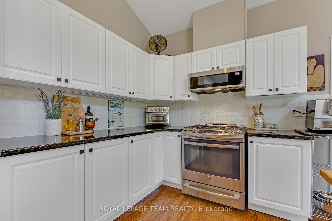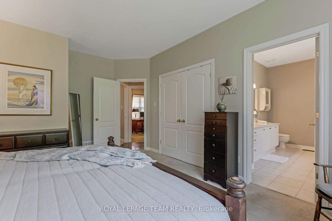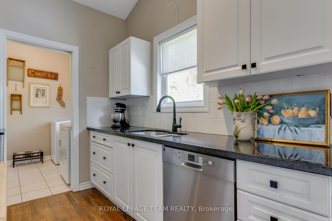$939,900
Available - For Sale
Listing ID: X12160132
160 Lady Slipper Way , Carp - Huntley Ward, K0A 1L0, Ottawa
| Beautifully upgraded bungalow on 2+ acres of private, tree-lined landoffering country living & city convenience, mins from Stittsville. A rare opportunity for families, this home brings together space, flexibility & lifestyle. The curb appeal is striking w/ a 40' x 8' covered front porch, lovely stamped concrete walkway & meticulously landscaped, tree lined gardens. The wide dbl driveway offers pkg for 8+ & leads to a dbl garage w/ interior access, rear man door, & dedicated wood storage designed for year-round use. Inside, the home is just as impressive. Natural light pours through expansive windows & a clerestory feature, highlighting vaulted ceilings & rich hdwd floors throughout the main living areas. An open-concept layout flows effortlessly from the spacious living room, anchored by a cozy fireplace, into a bright eat-in kitchen w/ timeless white cabinetry, granite counters, s/s appliances, pantry + island. From there, step directly onto the impressive rear deck & screened gazebo ideal for entertaining. The main level offers 3 well sized beds, incl. a sun-washed primary suite w/ updated spa-like ensuite feat. soaker tub, walk-in glass & tile shower & quartz-topped vanity w/ plumbing for dual sinks. Two addt'l beds offer flexibility for family, guests, or home office, w/ a full bath & spacious laundry/ mud room completing the level. Downstairs, boasts an expansive fully finished recroom, extending your living space w/ wood-burning stove + a spacious fourth bed, full bath & ample storage. Outside, the vast rear yard is a private sanctuary. Mature trees, lush landscaping & wide open lawn space feel like your own park, offering endless options for hobbies, hosting, or simply enjoying the outdoors. Tucked away, just mins from shops, schools, trails & amenities, this property offers rare access to both tranquility & ease. Smooth west-end commutes, quick highway access & a warm community vibe make this an address worth keeping! |
| Price | $939,900 |
| Taxes: | $4344.54 |
| Assessment Year: | 2025 |
| Occupancy: | Owner |
| Address: | 160 Lady Slipper Way , Carp - Huntley Ward, K0A 1L0, Ottawa |
| Acreage: | 2-4.99 |
| Directions/Cross Streets: | Beavertail Road / Whitetail Drive |
| Rooms: | 14 |
| Bedrooms: | 3 |
| Bedrooms +: | 1 |
| Family Room: | F |
| Basement: | Partially Fi |
| Level/Floor | Room | Length(ft) | Width(ft) | Descriptions | |
| Room 1 | Main | Kitchen | 14.1 | 10.5 | Vaulted Ceiling(s), Hardwood Floor, Eat-in Kitchen |
| Room 2 | Main | Dining Ro | 14.1 | 7.87 | Vaulted Ceiling(s), Hardwood Floor, Combined w/Kitchen |
| Room 3 | Main | Living Ro | 18.7 | 13.78 | Vaulted Ceiling(s), Hardwood Floor, Fireplace |
| Room 4 | Main | Laundry | 7.54 | 7.22 | Access To Garage |
| Room 5 | Main | Bathroom | 9.51 | 5.25 | 4 Pc Bath |
| Room 6 | Main | Bedroom 2 | 11.81 | 10.5 | |
| Room 7 | Main | Bedroom 3 | 13.12 | 10.82 | |
| Room 8 | Main | Primary B | 17.06 | 13.12 | Large Closet |
| Room 9 | Main | Bathroom | 11.81 | 8.53 | 4 Pc Ensuite, Soaking Tub, Separate Shower |
| Room 10 | Lower | Recreatio | 27.88 | 12.46 | Wood Stove |
| Room 11 | Lower | Utility R | 34.44 | 14.43 | |
| Room 12 | Lower | Bedroom 4 | 17.06 | 12.46 | B/I Shelves, Walk-In Closet(s) |
| Room 13 | Lower | Bathroom | 6.56 | 6.23 | 3 Pc Bath |
| Room 14 | Lower | Workshop | 14.43 | 13.45 |
| Washroom Type | No. of Pieces | Level |
| Washroom Type 1 | 4 | Main |
| Washroom Type 2 | 3 | Lower |
| Washroom Type 3 | 0 | |
| Washroom Type 4 | 0 | |
| Washroom Type 5 | 0 |
| Total Area: | 0.00 |
| Approximatly Age: | 16-30 |
| Property Type: | Detached |
| Style: | Bungalow |
| Exterior: | Brick, Vinyl Siding |
| Garage Type: | Attached |
| (Parking/)Drive: | Lane |
| Drive Parking Spaces: | 8 |
| Park #1 | |
| Parking Type: | Lane |
| Park #2 | |
| Parking Type: | Lane |
| Pool: | None |
| Other Structures: | Drive Shed, Ga |
| Approximatly Age: | 16-30 |
| Approximatly Square Footage: | 1500-2000 |
| Property Features: | Golf, Wooded/Treed |
| CAC Included: | N |
| Water Included: | N |
| Cabel TV Included: | N |
| Common Elements Included: | N |
| Heat Included: | N |
| Parking Included: | N |
| Condo Tax Included: | N |
| Building Insurance Included: | N |
| Fireplace/Stove: | Y |
| Heat Type: | Forced Air |
| Central Air Conditioning: | Central Air |
| Central Vac: | N |
| Laundry Level: | Syste |
| Ensuite Laundry: | F |
| Sewers: | Septic |
| Water: | Drilled W |
| Water Supply Types: | Drilled Well |
| Utilities-Cable: | A |
| Utilities-Hydro: | Y |
$
%
Years
This calculator is for demonstration purposes only. Always consult a professional
financial advisor before making personal financial decisions.
| Although the information displayed is believed to be accurate, no warranties or representations are made of any kind. |
| ROYAL LEPAGE TEAM REALTY |
|
|

Sumit Chopra
Broker
Dir:
647-964-2184
Bus:
905-230-3100
Fax:
905-230-8577
| Virtual Tour | Book Showing | Email a Friend |
Jump To:
At a Glance:
| Type: | Freehold - Detached |
| Area: | Ottawa |
| Municipality: | Carp - Huntley Ward |
| Neighbourhood: | 9105 - Huntley Ward (South West) |
| Style: | Bungalow |
| Approximate Age: | 16-30 |
| Tax: | $4,344.54 |
| Beds: | 3+1 |
| Baths: | 3 |
| Fireplace: | Y |
| Pool: | None |
Locatin Map:
Payment Calculator:

