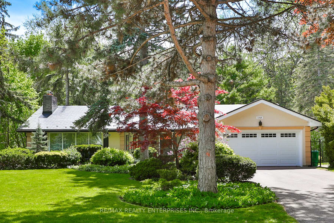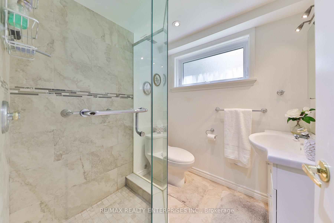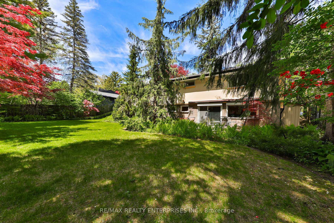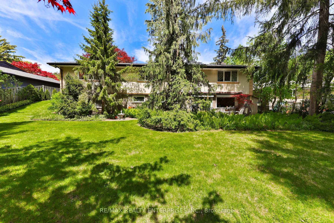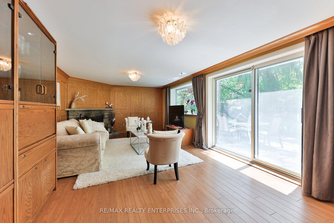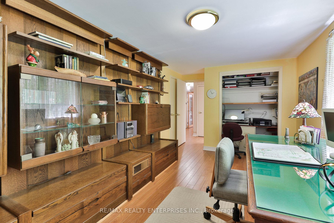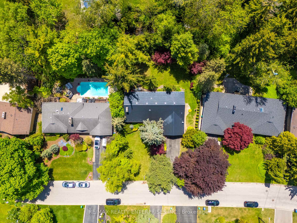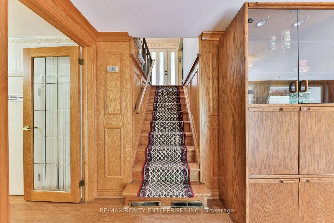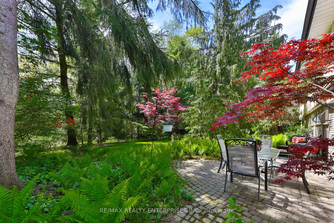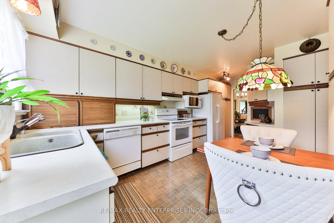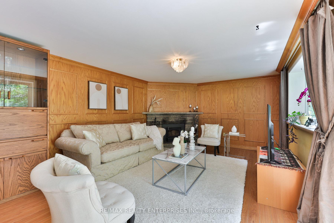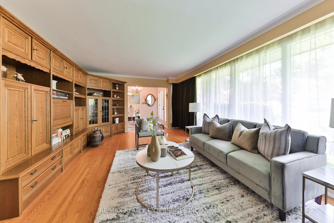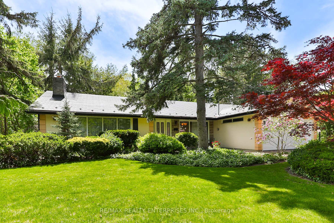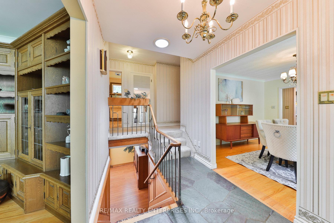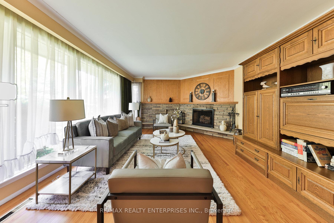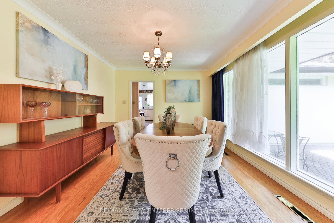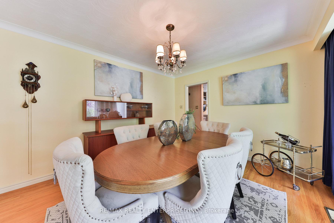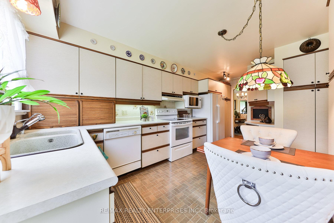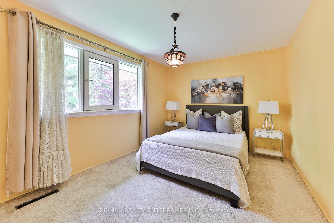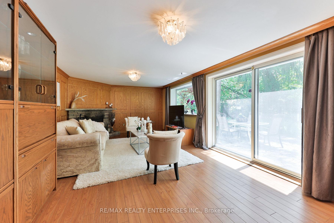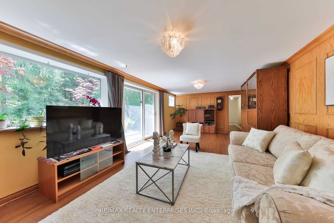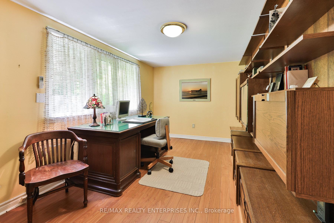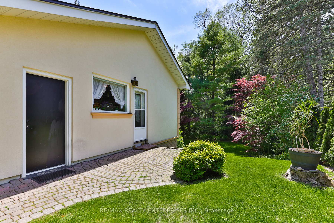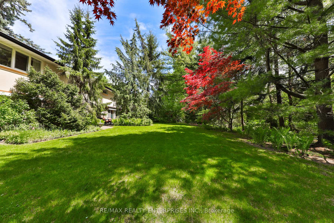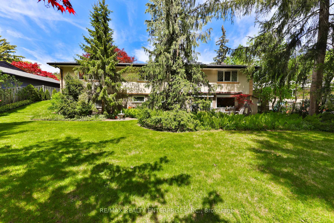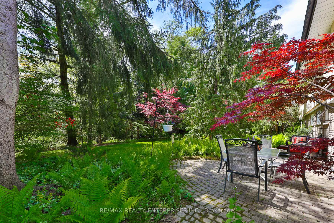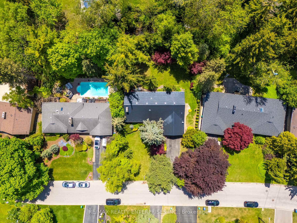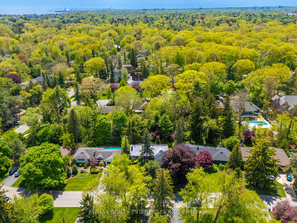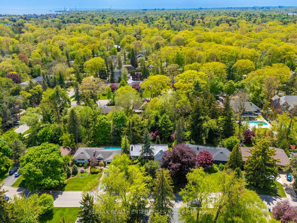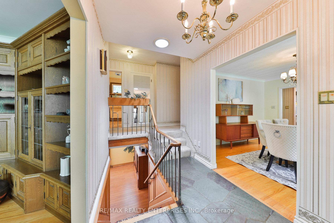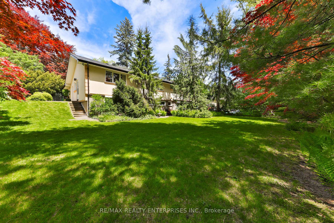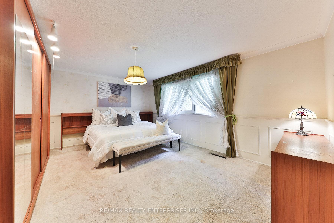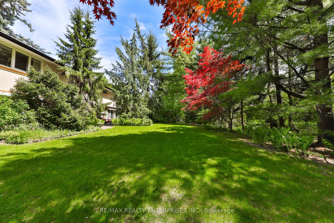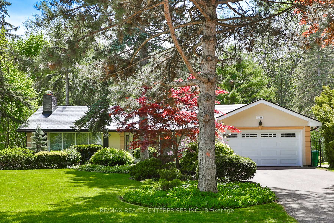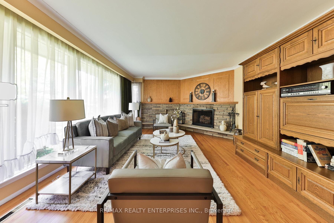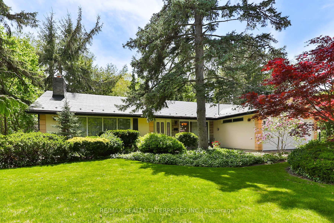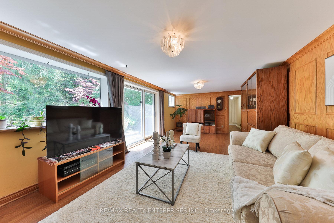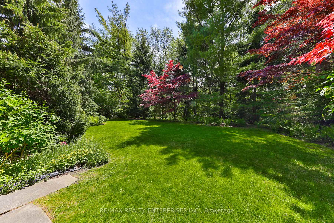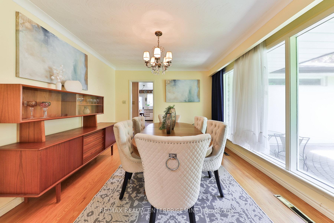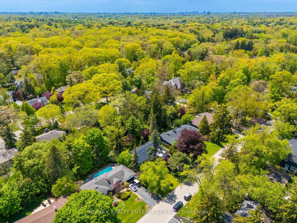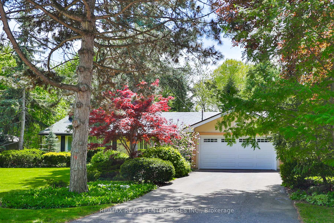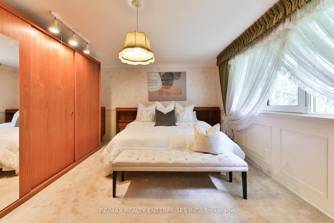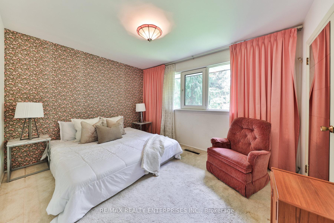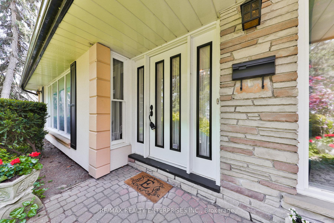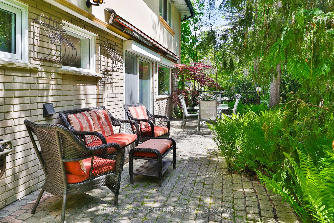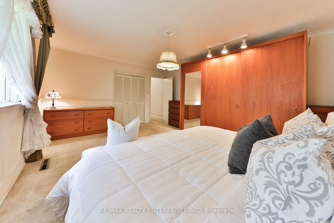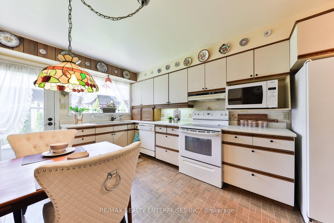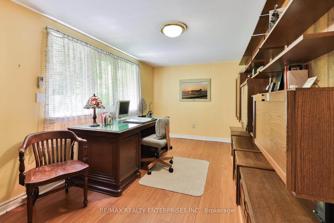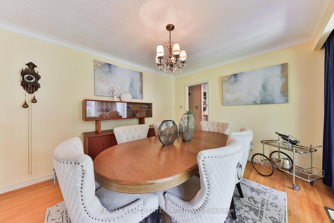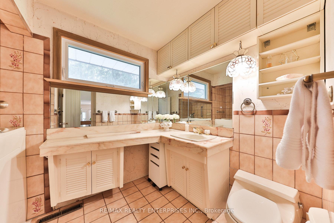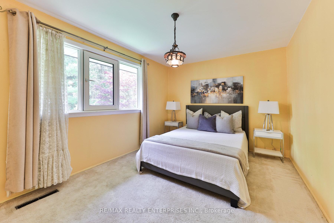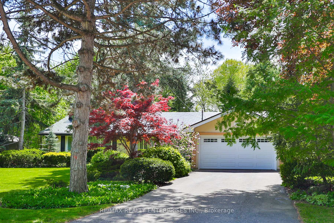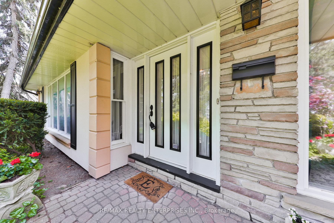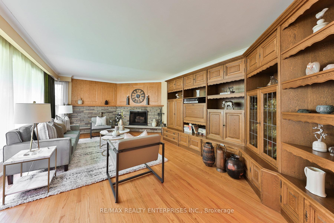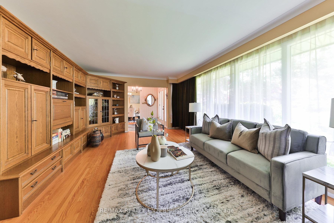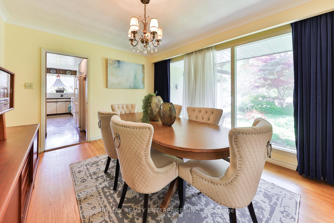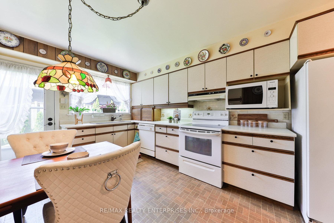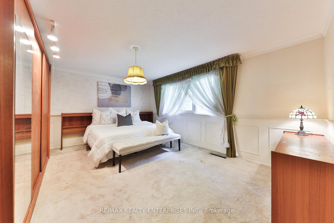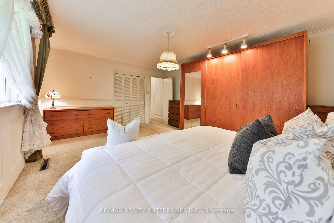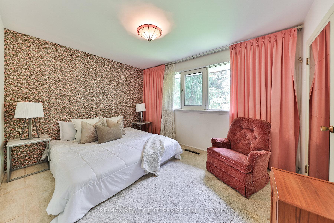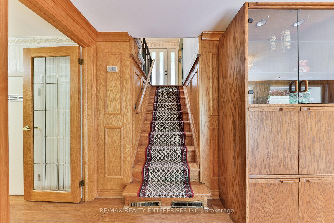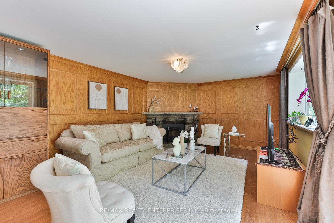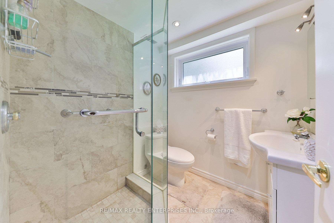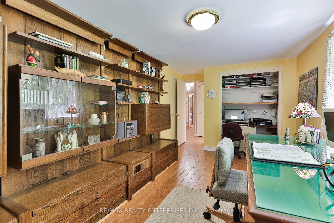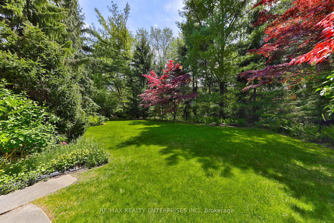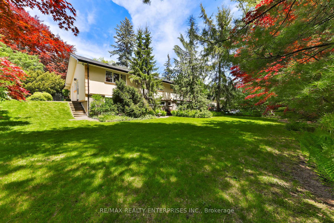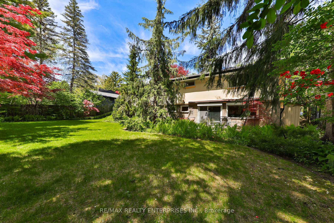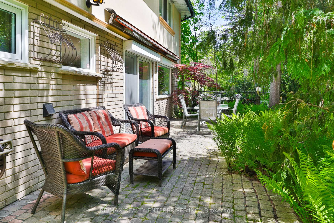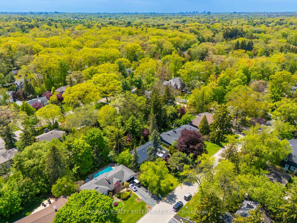$2,199,850
Available - For Sale
Listing ID: W12166807
1364 Avonbridge Driv , Mississauga, L5G 3G5, Peel
| Welcome To 1364 Avonbridge Drive, A Rare And Cherished Offering On One Of Mineola Wests Most Desirable And Tranquil Streets. This Charming 3+1 Bedroom, 2-Bathroom Bungalow Sits On An Expansive 88.33 X 136.35 Ft Ravine Lot, Offering Approximately 3,188 Sq. Ft. Of Total Living Space. This Wide, Beautifully Landscaped Property Backs Onto A Serene Natural Setting And Presents The Perfect Opportunity To Move In, Renovate, Or Build Your Custom Dream Home In One Of Mississaugas Most Prestigious Neighbourhoods. Tucked Within The Coveted Mineola West Enclave, This Home Is Filled With Timeless Character And Offers A Warm, Welcoming Interior. The Main Floor Features Spacious Principal Rooms, Large Windows, And Hardwood Flooring, While The Fully Finished Lower Level Adds Versatile Space For Family Living, A Home Office, Or Guest AccommodationWith Walkout Access To The Lush Backyard. Enjoy Proximity To Top-Rated Schools Like Kenollie Public, Mineola Public, And Port Credit Secondary, Along With Convenient Access To Port Credit Village, Mississauga Golf & Country Club, Parks, Marinas, And Major Highways. This Home Offers An Exceptional Lifestyle Defined By Privacy, Charm, And Endless Potential In One Of Mississaugas Most Sought-After Communities. |
| Price | $2,199,850 |
| Taxes: | $13202.44 |
| Assessment Year: | 2024 |
| Occupancy: | Owner |
| Address: | 1364 Avonbridge Driv , Mississauga, L5G 3G5, Peel |
| Directions/Cross Streets: | Hurontario St and Mineola Rd E |
| Rooms: | 6 |
| Bedrooms: | 3 |
| Bedrooms +: | 1 |
| Family Room: | T |
| Basement: | None |
| Level/Floor | Room | Length(ft) | Width(ft) | Descriptions | |
| Room 1 | Main | Living Ro | 21.06 | 13.74 | Fireplace, Wood Trim, Hardwood Floor |
| Room 2 | Main | Dining Ro | 12.69 | 11.38 | Large Window, Combined w/Kitchen, Hardwood Floor |
| Room 3 | Main | Kitchen | 17.91 | 10.17 | Granite Counters, Window, Tile Floor |
| Room 4 | Main | Primary B | 17.06 | 13.55 | Double Closet, Large Window, Broadloom |
| Room 5 | Main | Bedroom 2 | 12.69 | 10.1 | Window, Wall Sconce Lighting, Broadloom |
| Room 6 | Main | Bedroom 3 | 14.43 | 10.14 | Closet, Window, Broadloom |
| Room 7 | Lower | Recreatio | 25.85 | 12.86 | W/O To Yard, Fireplace, Laminate |
| Room 8 | Lower | Office | 18.3 | 9.45 | Closet, Window, Laminate |
| Room 9 |
| Washroom Type | No. of Pieces | Level |
| Washroom Type 1 | 3 | Main |
| Washroom Type 2 | 3 | Lower |
| Washroom Type 3 | 0 | |
| Washroom Type 4 | 0 | |
| Washroom Type 5 | 0 |
| Total Area: | 0.00 |
| Property Type: | Detached |
| Style: | Bungalow |
| Exterior: | Brick |
| Garage Type: | Built-In |
| Drive Parking Spaces: | 4 |
| Pool: | None |
| Approximatly Square Footage: | 1500-2000 |
| CAC Included: | N |
| Water Included: | N |
| Cabel TV Included: | N |
| Common Elements Included: | N |
| Heat Included: | N |
| Parking Included: | N |
| Condo Tax Included: | N |
| Building Insurance Included: | N |
| Fireplace/Stove: | Y |
| Heat Type: | Forced Air |
| Central Air Conditioning: | Central Air |
| Central Vac: | N |
| Laundry Level: | Syste |
| Ensuite Laundry: | F |
| Sewers: | Sewer |
$
%
Years
This calculator is for demonstration purposes only. Always consult a professional
financial advisor before making personal financial decisions.
| Although the information displayed is believed to be accurate, no warranties or representations are made of any kind. |
| RE/MAX REALTY ENTERPRISES INC. |
|
|

Sumit Chopra
Broker
Dir:
647-964-2184
Bus:
905-230-3100
Fax:
905-230-8577
| Virtual Tour | Book Showing | Email a Friend |
Jump To:
At a Glance:
| Type: | Freehold - Detached |
| Area: | Peel |
| Municipality: | Mississauga |
| Neighbourhood: | Mineola |
| Style: | Bungalow |
| Tax: | $13,202.44 |
| Beds: | 3+1 |
| Baths: | 2 |
| Fireplace: | Y |
| Pool: | None |
Locatin Map:
Payment Calculator:

